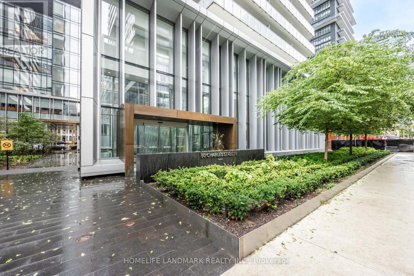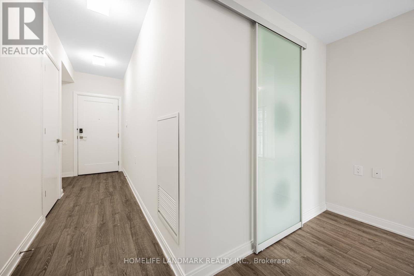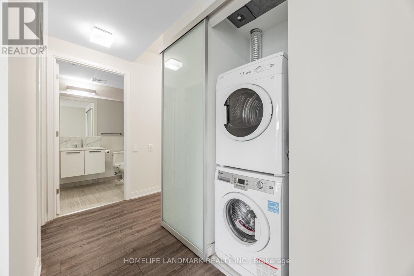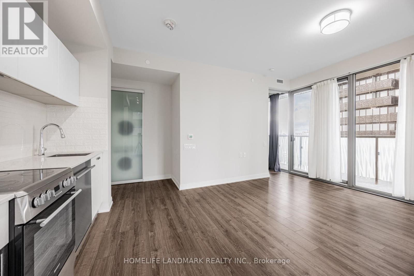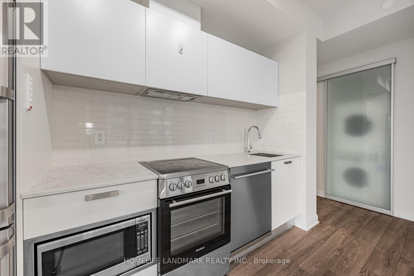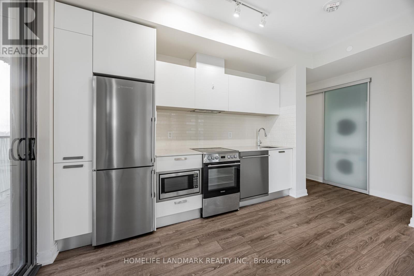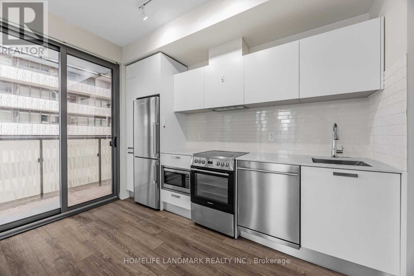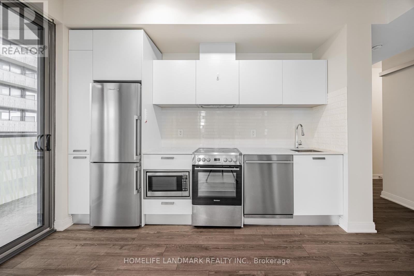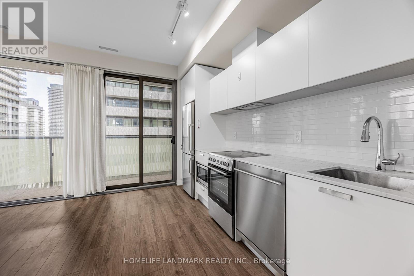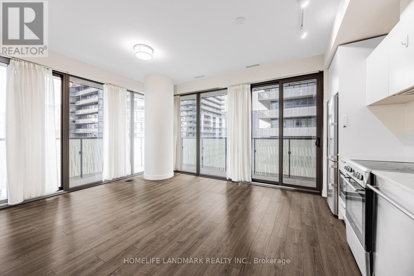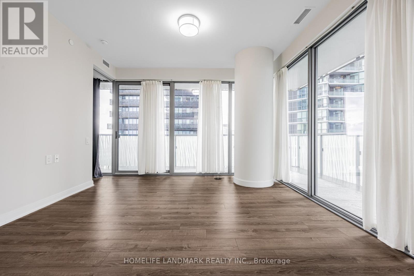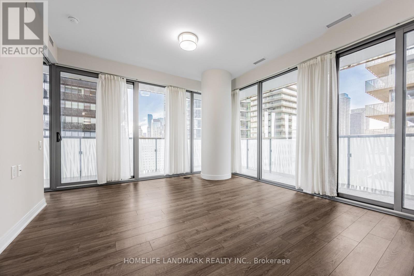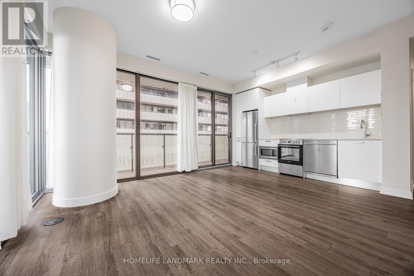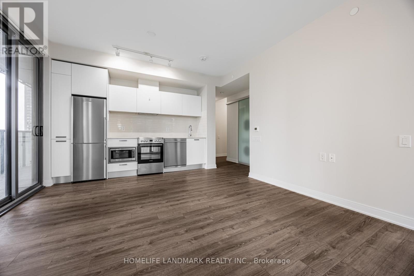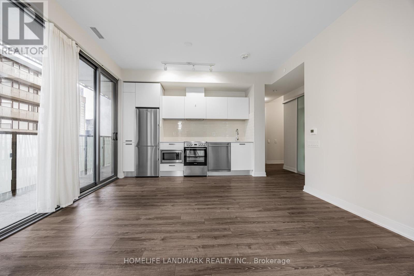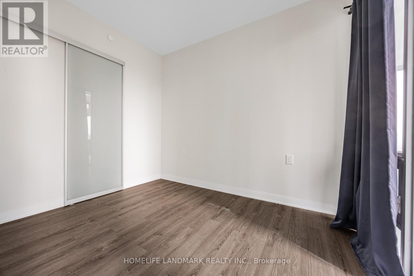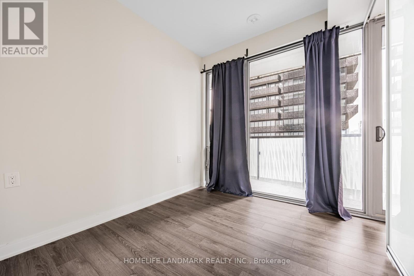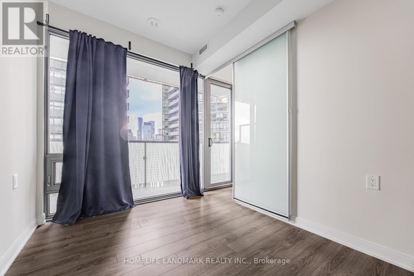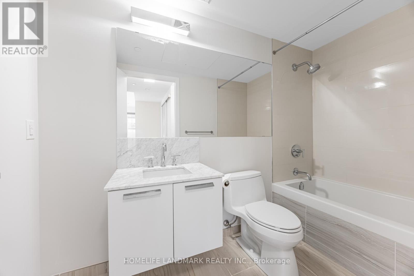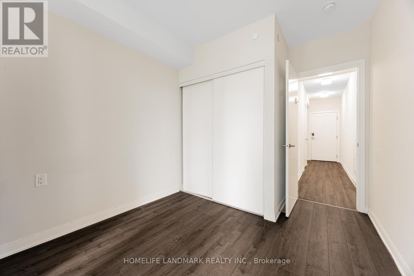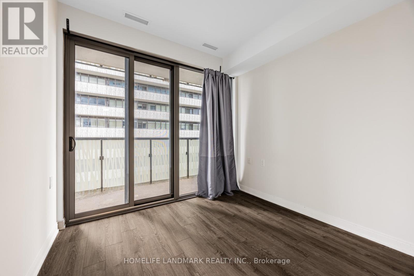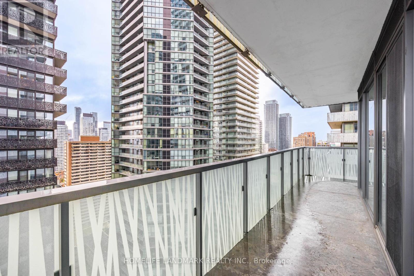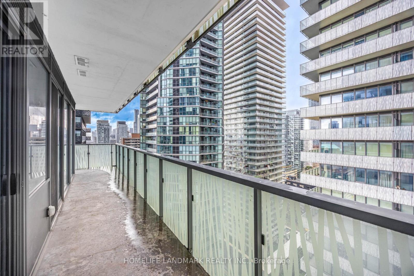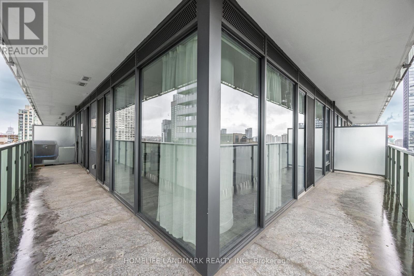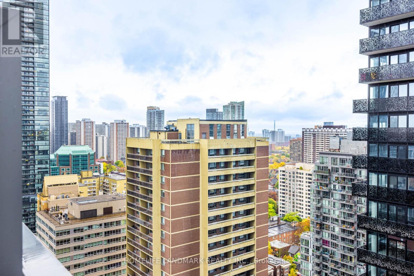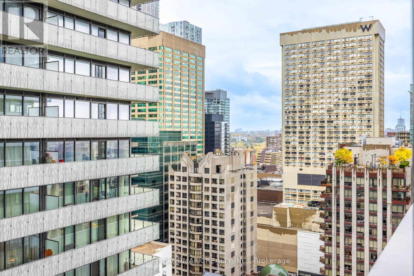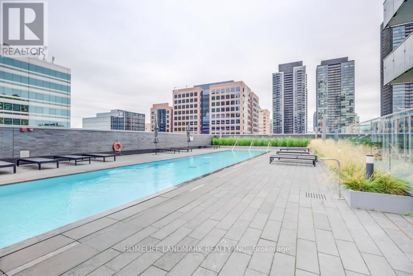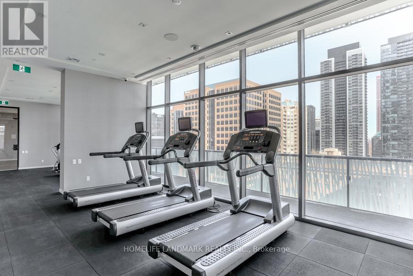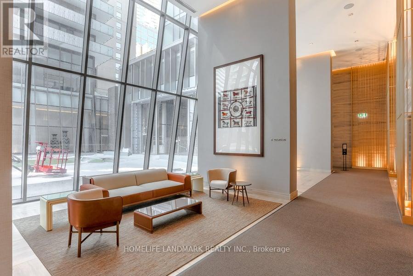Team Finora | Dan Kate and Jodie Finora | Niagara's Top Realtors | ReMax Niagara Realty Ltd.
2305 - 50 Charles Street E Toronto, Ontario M4Y 0C3
2 Bedroom
1 Bathroom
600 - 699 ft2
Central Air Conditioning
Forced Air
$768,000Maintenance, Water, Heat, Insurance, Common Area Maintenance
$829.86 Monthly
Maintenance, Water, Heat, Insurance, Common Area Maintenance
$829.86 MonthlyCasa III - Stunning 2-Bedroom Southwest Corner Unit with a Massive Wrap-Around Balcony! Total 964 Sq. Ft. (690 Sq. Ft. Suite + 274 Sq. Ft. Balcony). Located on a High Floor Offering Breathtaking Southwest Views Filled with Natural Light and Sunshine. Freshly Painted Throughout, Featuring Floor-to-Ceiling Windows, 9-Ft Ceilings, and a Modern Kitchen. Enjoy Premium Amenities Across Two Floors Including a Rooftop Pool, BBQ Area, Fitness Centre, and 24/7 Concierge. Steps to Yorkville, Bloor Street Shops, U of T, TMU (Ryerson), DVP, and Two Subway Lines. One Parking Space Included. (id:61215)
Property Details
| MLS® Number | C12496670 |
| Property Type | Single Family |
| Community Name | Church-Yonge Corridor |
| Community Features | Pets Allowed With Restrictions |
| Features | Balcony |
| Parking Space Total | 1 |
Building
| Bathroom Total | 1 |
| Bedrooms Above Ground | 2 |
| Bedrooms Total | 2 |
| Appliances | Dishwasher, Dryer, Stove, Washer, Window Coverings, Refrigerator |
| Basement Type | None |
| Cooling Type | Central Air Conditioning |
| Exterior Finish | Concrete |
| Flooring Type | Laminate |
| Heating Fuel | Natural Gas |
| Heating Type | Forced Air |
| Size Interior | 600 - 699 Ft2 |
| Type | Apartment |
Parking
| Underground | |
| Garage |
Land
| Acreage | No |
Rooms
| Level | Type | Length | Width | Dimensions |
|---|---|---|---|---|
| Flat | Living Room | 3.89 m | 4.65 m | 3.89 m x 4.65 m |
| Flat | Kitchen | 3.89 m | 4.65 m | 3.89 m x 4.65 m |
| Flat | Primary Bedroom | 2.94 m | 2.87 m | 2.94 m x 2.87 m |
| Flat | Bedroom 2 | 2.56 m | 3.23 m | 2.56 m x 3.23 m |

