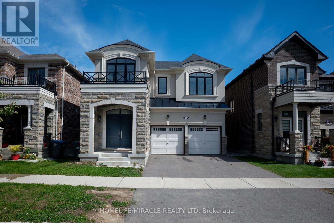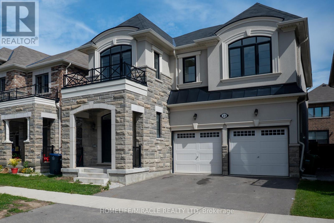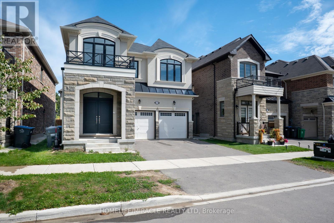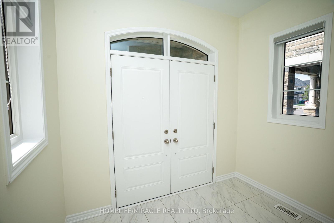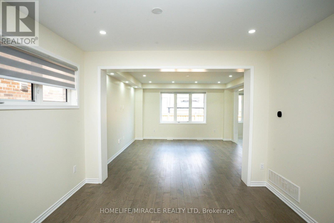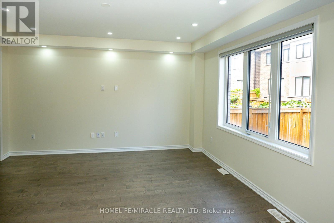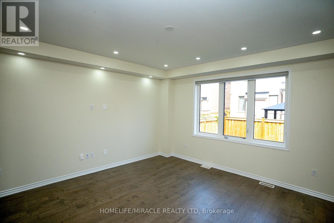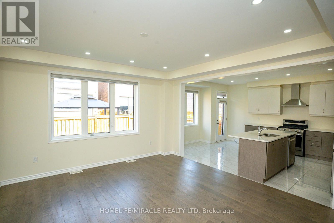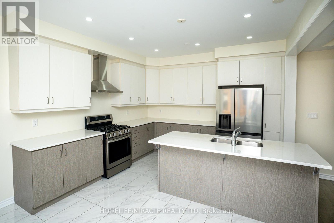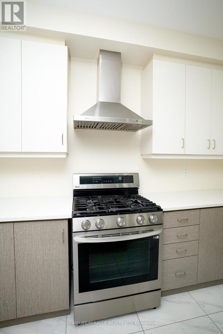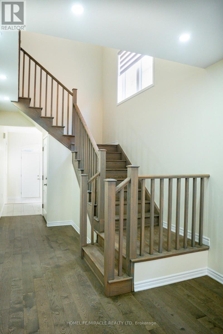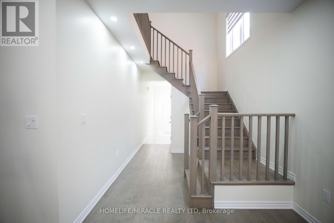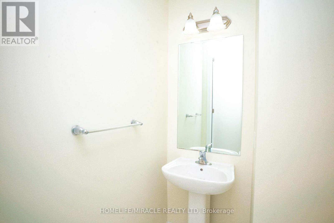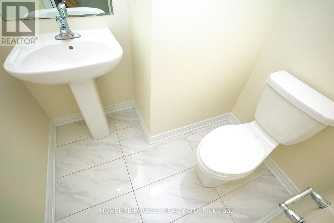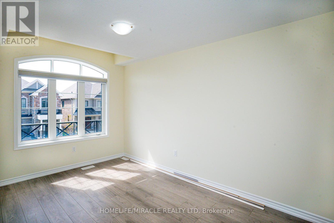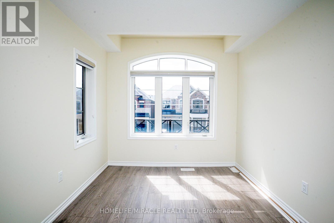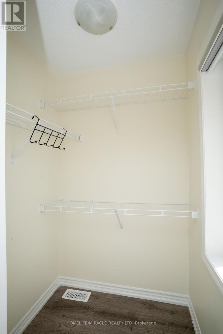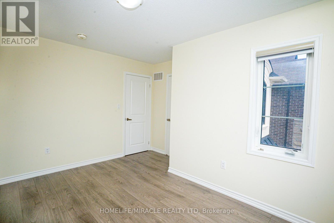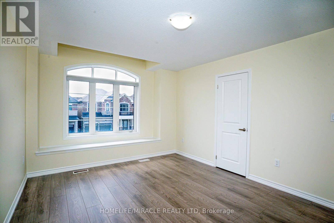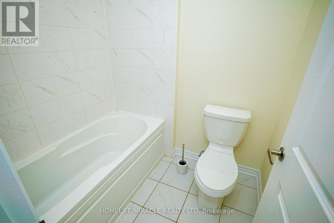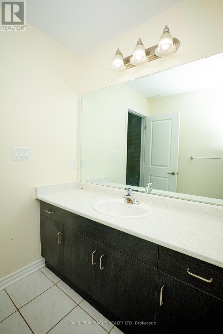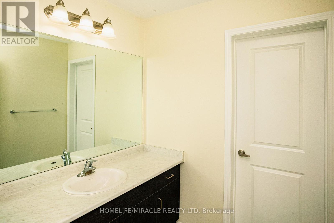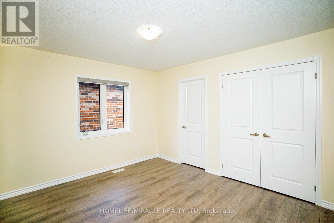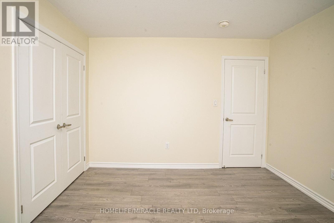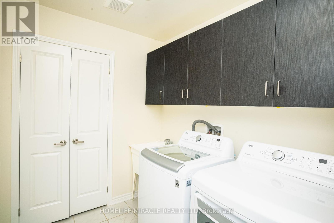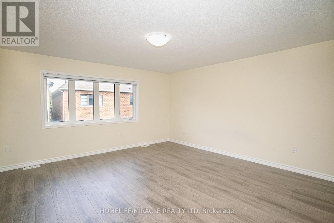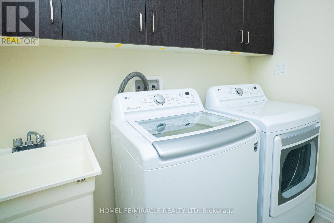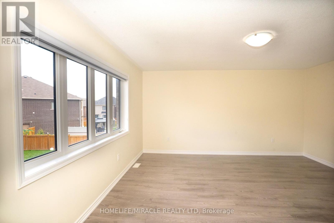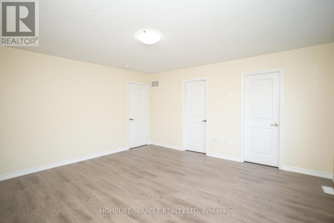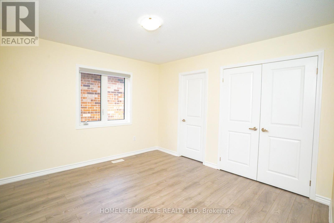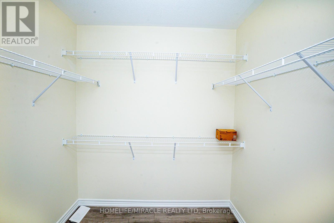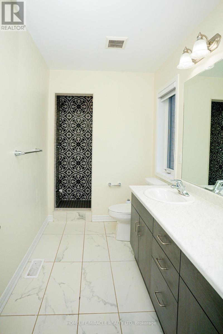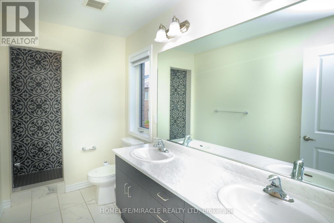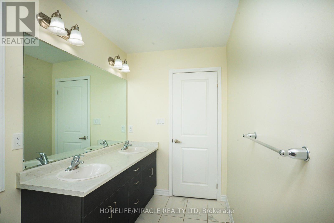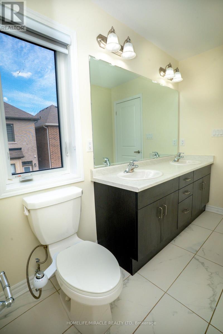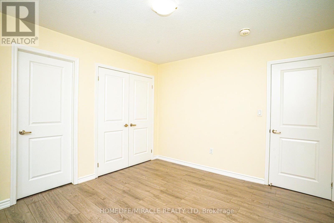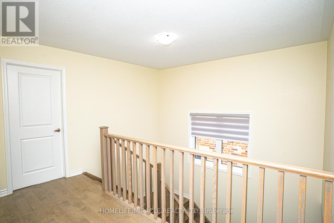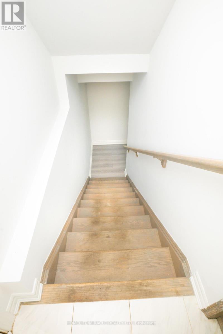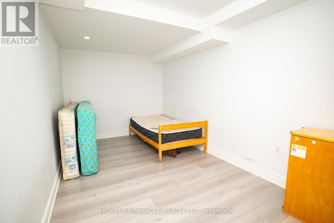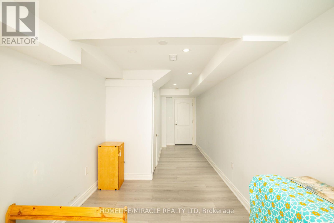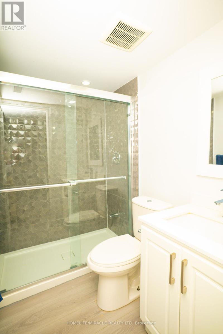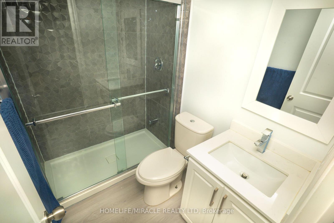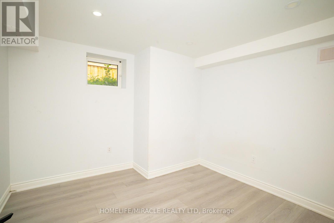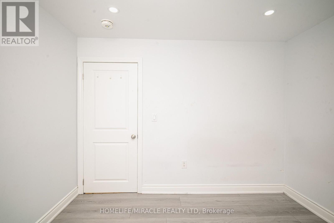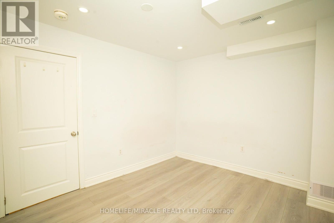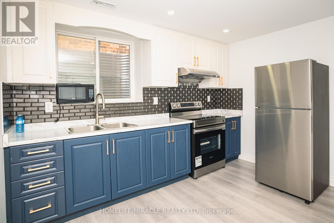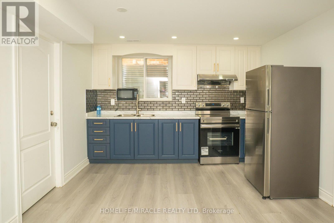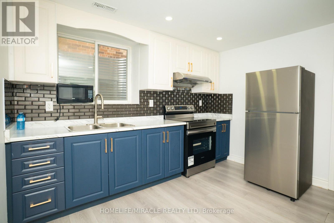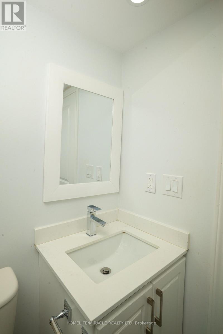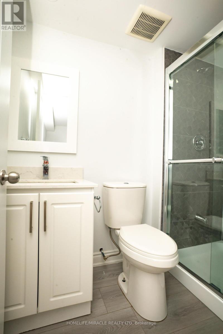Team Finora | Dan Kate and Jodie Finora | Niagara's Top Realtors | ReMax Niagara Realty Ltd.
23 Speckled Alder Street Caledon, Ontario L7C 4J1
7 Bedroom
5 Bathroom
2,500 - 3,000 ft2
Central Air Conditioning
Forced Air
$1,299,000
Welcome to 23 Speckled Alder St! This stunning 4-bedroom,4-washroom, carpet-free home is freshly painted and feels almost brand new. Features include a modern kitchen with quartz countertops & center island, spacious bedrooms, and a FINISHED LEGAL basement for rental income or in-law suite. Move-in ready and located in a family-friendly neighborhood close to schools, parks, and shopping! (id:61215)
Property Details
| MLS® Number | W12415705 |
| Property Type | Single Family |
| Community Name | Rural Caledon |
| Equipment Type | Water Heater |
| Parking Space Total | 4 |
| Rental Equipment Type | Water Heater |
Building
| Bathroom Total | 5 |
| Bedrooms Above Ground | 4 |
| Bedrooms Below Ground | 3 |
| Bedrooms Total | 7 |
| Appliances | Window Coverings |
| Basement Features | Apartment In Basement, Separate Entrance |
| Basement Type | N/a |
| Construction Style Attachment | Detached |
| Cooling Type | Central Air Conditioning |
| Exterior Finish | Stone, Stucco |
| Flooring Type | Hardwood, Ceramic, Laminate |
| Foundation Type | Concrete |
| Half Bath Total | 1 |
| Heating Fuel | Natural Gas |
| Heating Type | Forced Air |
| Stories Total | 2 |
| Size Interior | 2,500 - 3,000 Ft2 |
| Type | House |
| Utility Water | Municipal Water |
Parking
| Garage |
Land
| Acreage | No |
| Sewer | Sanitary Sewer |
| Size Depth | 88 Ft ,7 In |
| Size Frontage | 36 Ft ,1 In |
| Size Irregular | 36.1 X 88.6 Ft |
| Size Total Text | 36.1 X 88.6 Ft |
Rooms
| Level | Type | Length | Width | Dimensions |
|---|---|---|---|---|
| Second Level | Primary Bedroom | 4.75 m | 4.66 m | 4.75 m x 4.66 m |
| Second Level | Bedroom 2 | 3.53 m | 4.08 m | 3.53 m x 4.08 m |
| Second Level | Bedroom 3 | 3.66 m | 3.35 m | 3.66 m x 3.35 m |
| Second Level | Bedroom 4 | 2.84 m | 4.17 m | 2.84 m x 4.17 m |
| Main Level | Great Room | 4.75 m | 4.6 m | 4.75 m x 4.6 m |
| Main Level | Dining Room | 3.78 m | 3.26 m | 3.78 m x 3.26 m |
| Main Level | Eating Area | 3.84 m | 2.93 m | 3.84 m x 2.93 m |
| Main Level | Kitchen | 3.84 m | 2.74 m | 3.84 m x 2.74 m |
https://www.realtor.ca/real-estate/28889308/23-speckled-alder-street-caledon-rural-caledon

