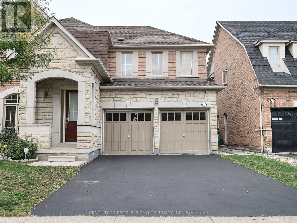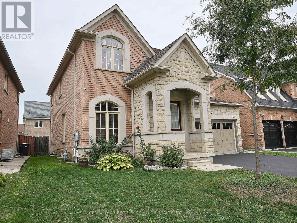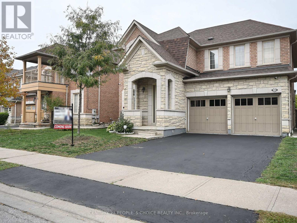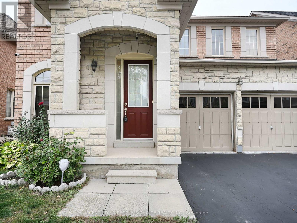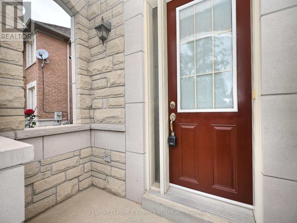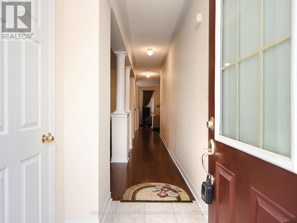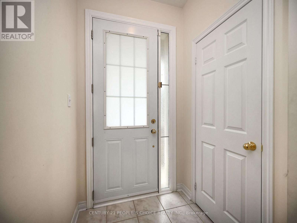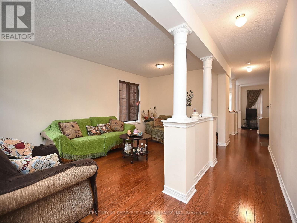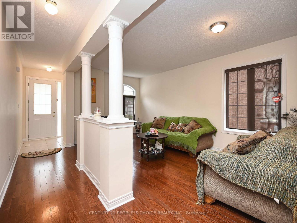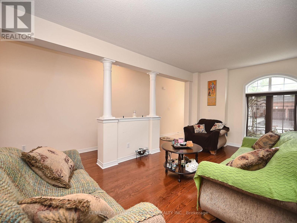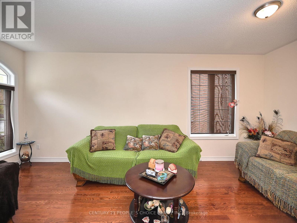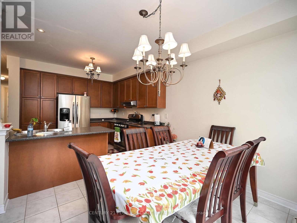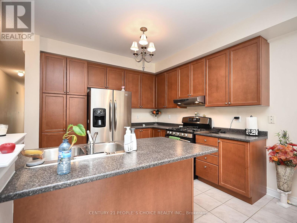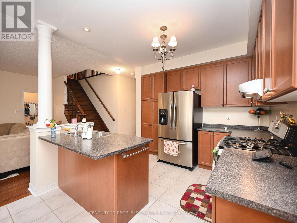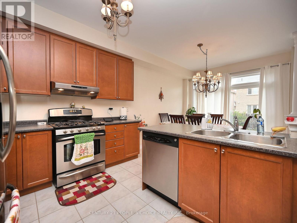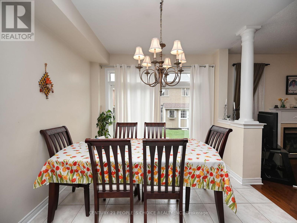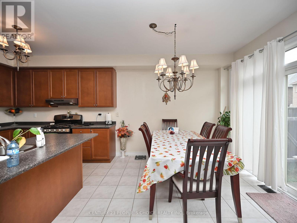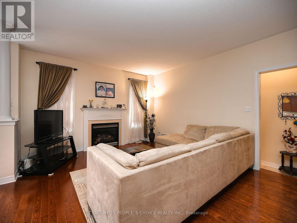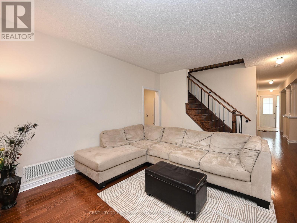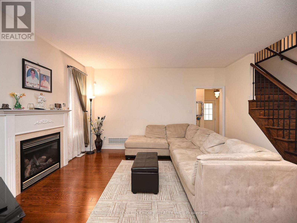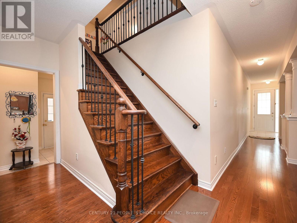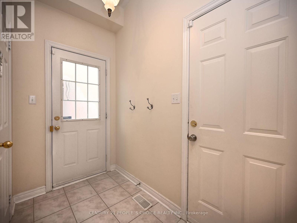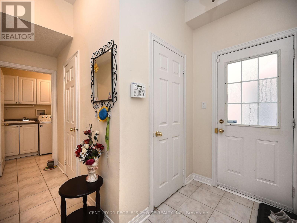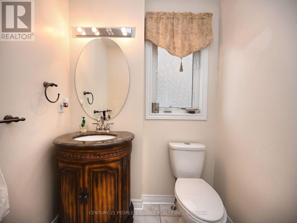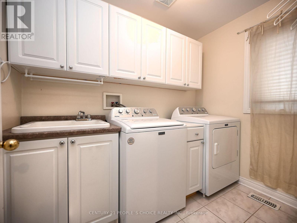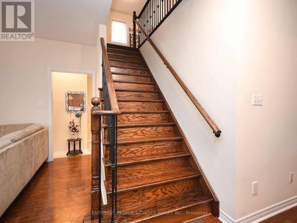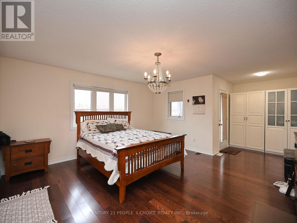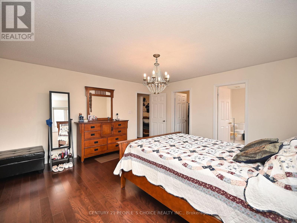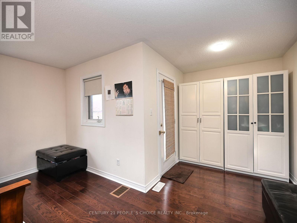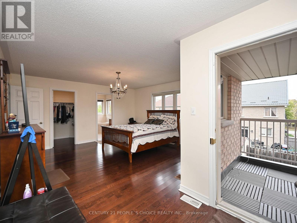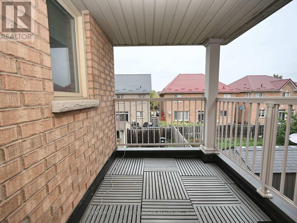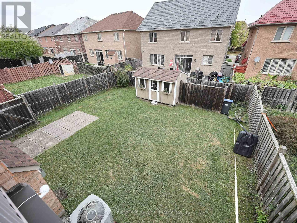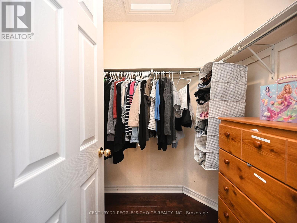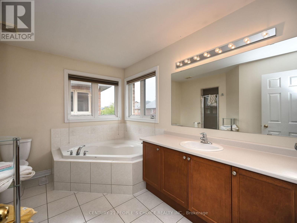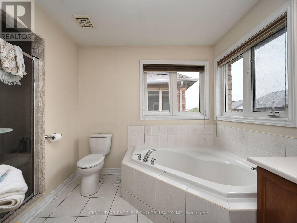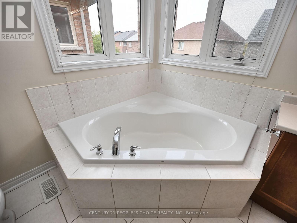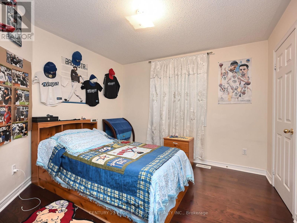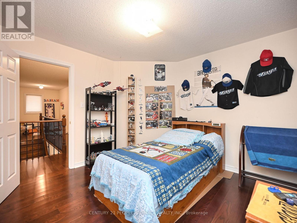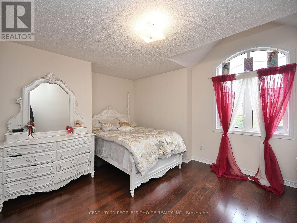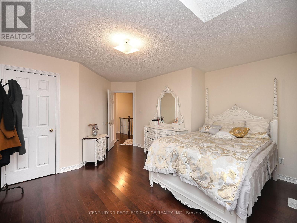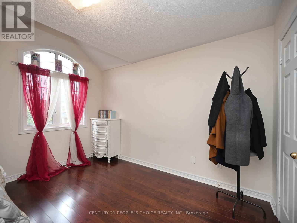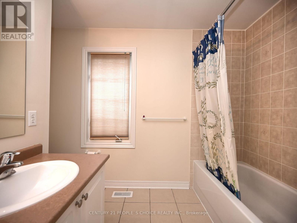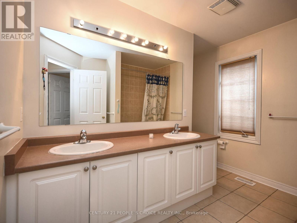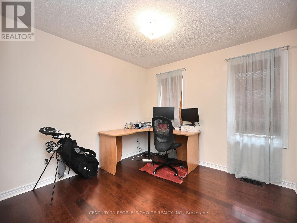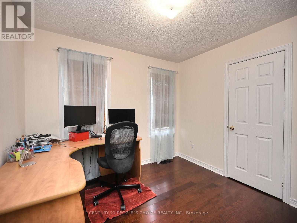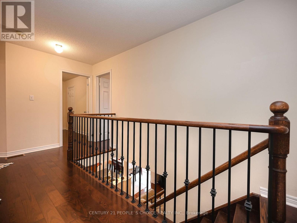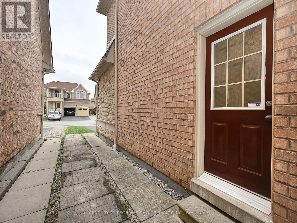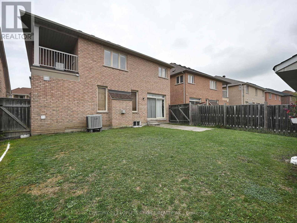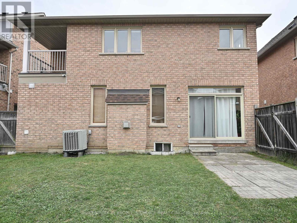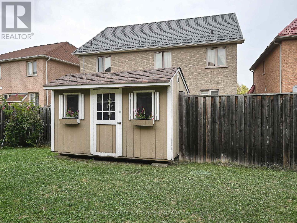4 Bedroom
3 Bathroom
2,000 - 2,500 ft2
Fireplace
Central Air Conditioning
Forced Air
$1,299,900
Detached all brick 2 storey Stunning Orchard Home the Estates Of Valley Creek. Approx. 2,375 Sq Ft On Large Fenced Lot. Features Brick Stone Elevation, 9' Ceiling On Main Lvl, Open Concept Flr Plan, Strip Hardwood And Ceramics Main Lvl, Solid Oak Staircase With Wrought Iron Pickets, Extended Kitchen Cabinets, Media Loft, Gas F/P With Marble Surround, 4 Large Bdrms, Master Has Walk Out To Private Balcony, Oversized Patio Doors. Large Back Yard With Custom Shed. Shows 10++. (id:61215)
Property Details
|
MLS® Number
|
W12428988 |
|
Property Type
|
Single Family |
|
Community Name
|
Bram East |
|
Equipment Type
|
Water Heater - Gas, Water Heater |
|
Features
|
Irregular Lot Size, Dry |
|
Parking Space Total
|
4 |
|
Rental Equipment Type
|
Water Heater - Gas, Water Heater |
Building
|
Bathroom Total
|
3 |
|
Bedrooms Above Ground
|
4 |
|
Bedrooms Total
|
4 |
|
Age
|
16 To 30 Years |
|
Amenities
|
Fireplace(s) |
|
Appliances
|
Water Meter, Dishwasher, Dryer, Garage Door Opener, Two Stoves, Washer, Two Refrigerators |
|
Basement Development
|
Unfinished |
|
Basement Type
|
N/a (unfinished) |
|
Construction Style Attachment
|
Detached |
|
Cooling Type
|
Central Air Conditioning |
|
Exterior Finish
|
Brick |
|
Fireplace Present
|
Yes |
|
Flooring Type
|
Ceramic, Hardwood |
|
Foundation Type
|
Unknown |
|
Half Bath Total
|
1 |
|
Heating Fuel
|
Natural Gas |
|
Heating Type
|
Forced Air |
|
Stories Total
|
2 |
|
Size Interior
|
2,000 - 2,500 Ft2 |
|
Type
|
House |
|
Utility Water
|
Municipal Water |
Parking
Land
|
Acreage
|
No |
|
Sewer
|
Sanitary Sewer |
|
Size Depth
|
99 Ft ,10 In |
|
Size Frontage
|
46 Ft |
|
Size Irregular
|
46 X 99.9 Ft |
|
Size Total Text
|
46 X 99.9 Ft|under 1/2 Acre |
|
Zoning Description
|
Residential |
Rooms
| Level |
Type |
Length |
Width |
Dimensions |
|
Second Level |
Primary Bedroom |
5.44 m |
4.66 m |
5.44 m x 4.66 m |
|
Second Level |
Bedroom 2 |
3.37 m |
3.35 m |
3.37 m x 3.35 m |
|
Second Level |
Bedroom 3 |
4.47 m |
4.45 m |
4.47 m x 4.45 m |
|
Second Level |
Bedroom 4 |
3.04 m |
3.04 m |
3.04 m x 3.04 m |
|
Second Level |
Other |
2.41 m |
2.18 m |
2.41 m x 2.18 m |
|
Basement |
Kitchen |
3 m |
2.65 m |
3 m x 2.65 m |
|
Main Level |
Kitchen |
5.6 m |
3 m |
5.6 m x 3 m |
|
Main Level |
Eating Area |
3.2 m |
3.1 m |
3.2 m x 3.1 m |
|
Main Level |
Family Room |
4.56 m |
4.08 m |
4.56 m x 4.08 m |
|
Main Level |
Living Room |
5.81 m |
3.19 m |
5.81 m x 3.19 m |
Utilities
|
Cable
|
Available |
|
Electricity
|
Available |
|
Sewer
|
Available |
https://www.realtor.ca/real-estate/28917943/23-lanebrook-drive-brampton-bram-east-bram-east

