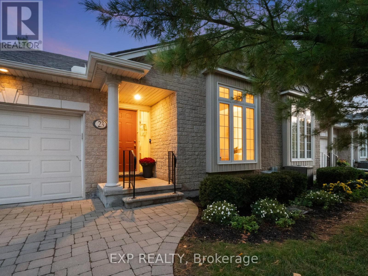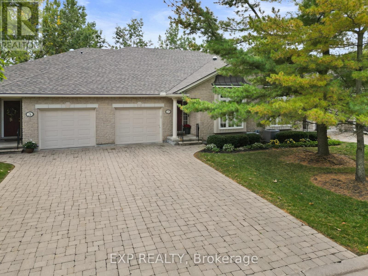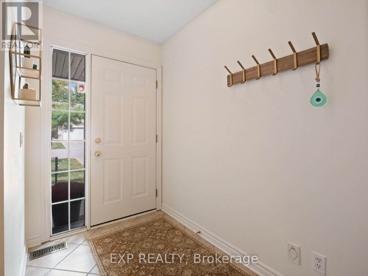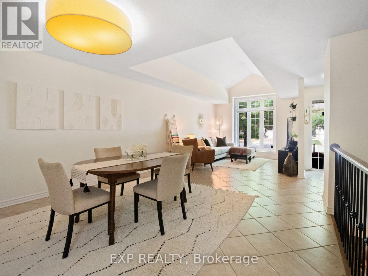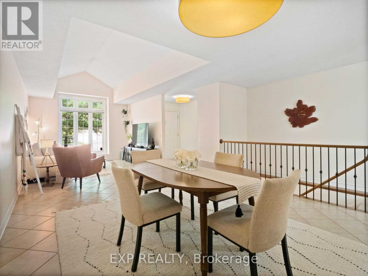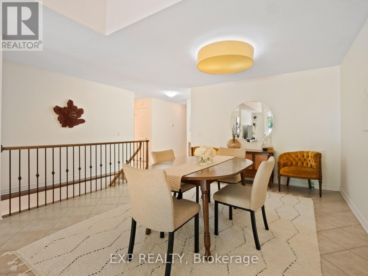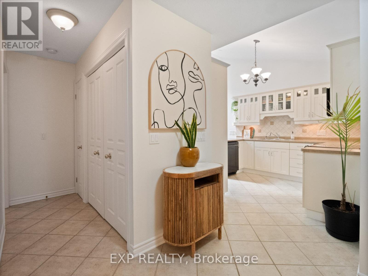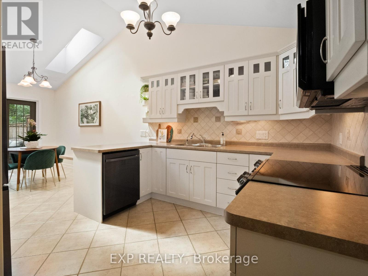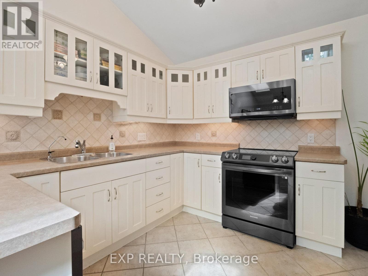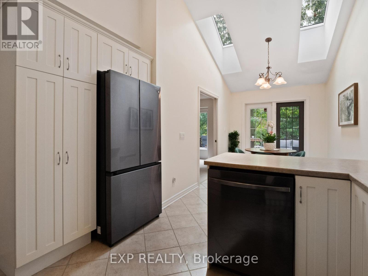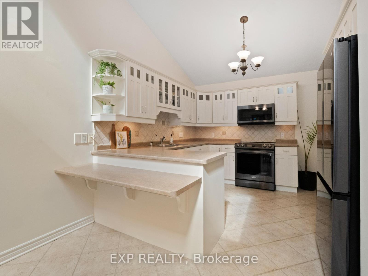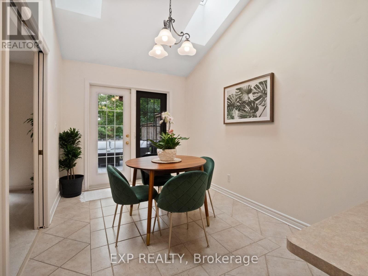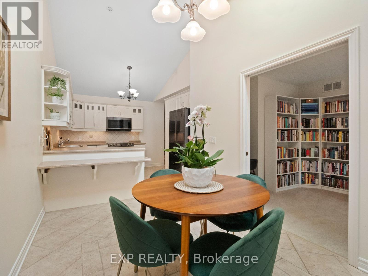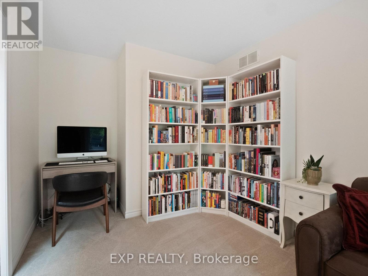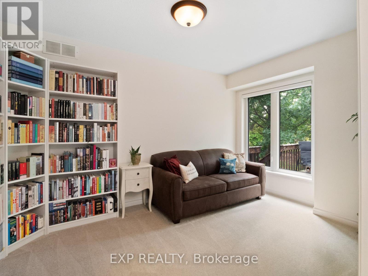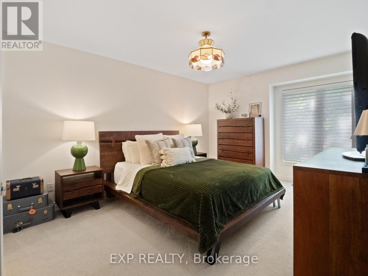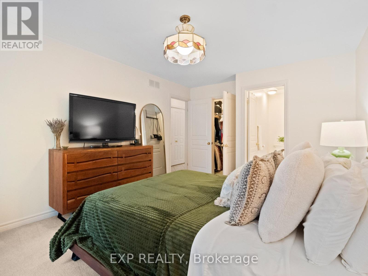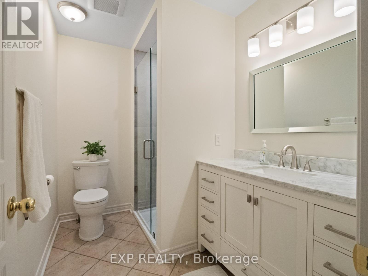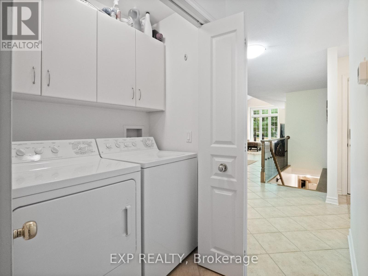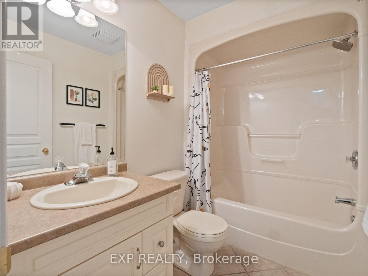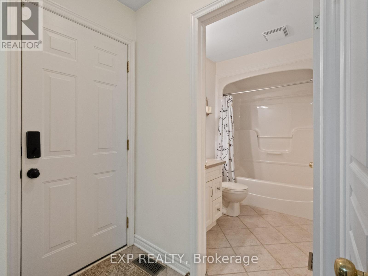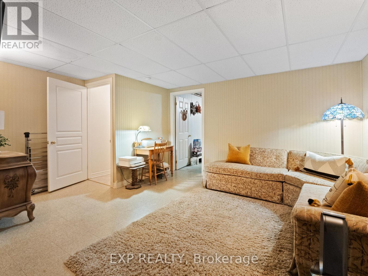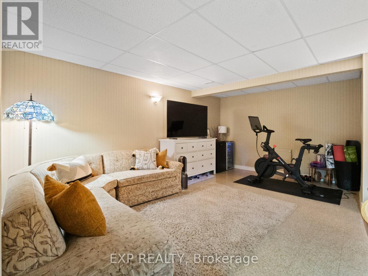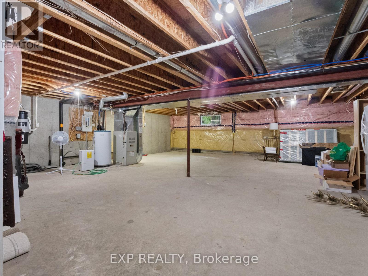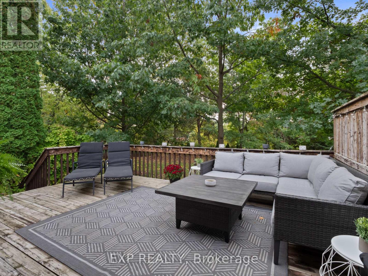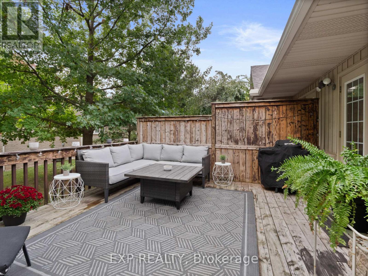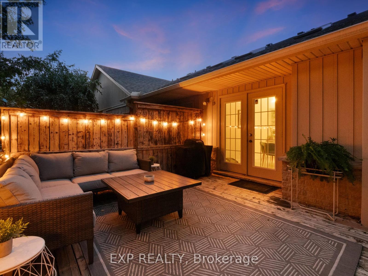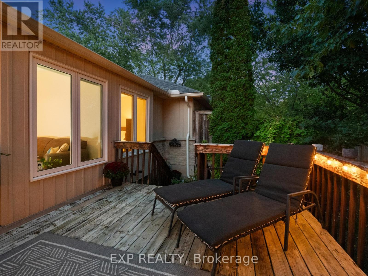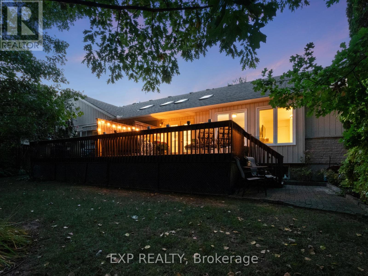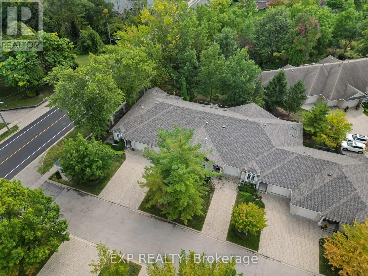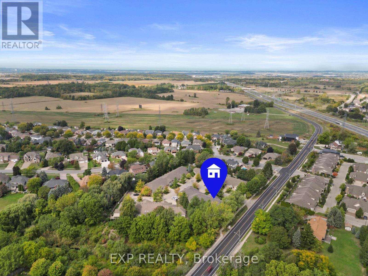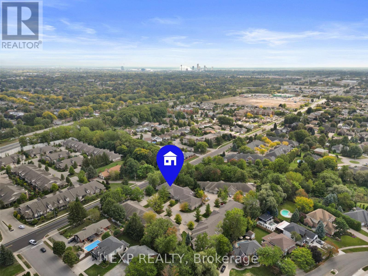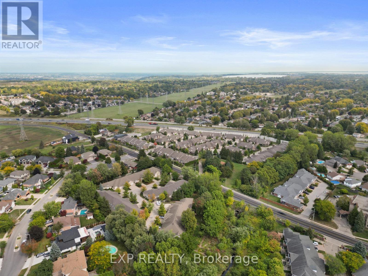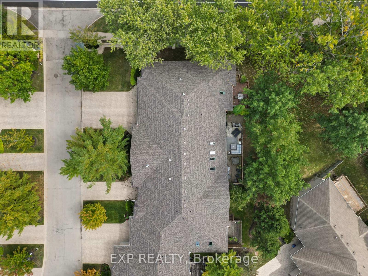Team Finora | Dan Kate and Jodie Finora | Niagara's Top Realtors | ReMax Niagara Realty Ltd.
23 - 3241 Montrose Road Niagara Falls, Ontario L2H 3L3
$629,900Maintenance, Water, Insurance, Parking
$760 Monthly
Maintenance, Water, Insurance, Parking
$760 MonthlyEnjoy spacious open-concept living and dining in this beautifully maintained bungalow townhome on Burnfield Lane, a mature setting within Niagara Falls sought-after Mount Carmel neighbourhood. Backing onto a serene ravine with no rear neighbours, this 2-bedroom, 2-bath condo features vaulted ceilings, a bright kitchen with new skylights, new matching Samsung black stainless-steel appliances, and new Hunter Douglas window coverings throughout. Step from the kitchen to a large private terrace deck, with a new deck being installed and professionally restained every four years. *Condo fees cover the new deck and its maintenance, the recently redone roof, new skylights, landscaping, snow removal, and more, providing true lock-and-leave convenience*. The inviting primary suite boasts an updated ensuite, main-floor laundry adds everyday ease, and a partially finished basement offers versatile bonus living space with a rough-in for an additional bathroom. Ideally located with easy access to highways, restaurants, and grocery stores. (id:61215)
Property Details
| MLS® Number | X12425423 |
| Property Type | Single Family |
| Community Name | 208 - Mt. Carmel |
| Community Features | Pet Restrictions |
| Features | Ravine, In Suite Laundry, In-law Suite |
| Parking Space Total | 3 |
Building
| Bathroom Total | 2 |
| Bedrooms Above Ground | 2 |
| Bedrooms Total | 2 |
| Appliances | Water Heater, Garage Door Opener Remote(s), Dishwasher, Dryer, Garage Door Opener, Microwave, Stove, Washer, Window Coverings, Refrigerator |
| Architectural Style | Bungalow |
| Basement Development | Partially Finished |
| Basement Type | N/a (partially Finished) |
| Cooling Type | Central Air Conditioning |
| Exterior Finish | Stone |
| Heating Fuel | Natural Gas |
| Heating Type | Forced Air |
| Stories Total | 1 |
| Size Interior | 1,200 - 1,399 Ft2 |
| Type | Row / Townhouse |
Parking
| Attached Garage | |
| Garage |
Land
| Acreage | No |
| Zoning Description | R4 |
Rooms
| Level | Type | Length | Width | Dimensions |
|---|---|---|---|---|
| Basement | Recreational, Games Room | 5.13 m | 3.65 m | 5.13 m x 3.65 m |
| Main Level | Living Room | 5.53 m | 3.5 m | 5.53 m x 3.5 m |
| Main Level | Dining Room | 3.96 m | 3.12 m | 3.96 m x 3.12 m |
| Main Level | Kitchen | 3.3 m | 3.12 m | 3.3 m x 3.12 m |
| Main Level | Eating Area | 3.96 m | 2.59 m | 3.96 m x 2.59 m |
| Main Level | Primary Bedroom | 4.41 m | 3.42 m | 4.41 m x 3.42 m |
| Main Level | Bedroom | 3.5 m | 2.74 m | 3.5 m x 2.74 m |

