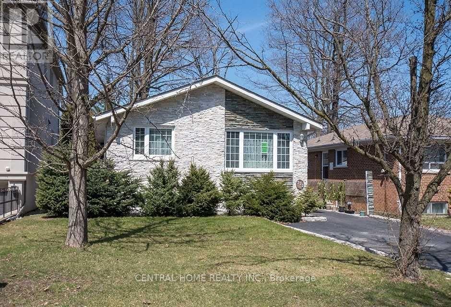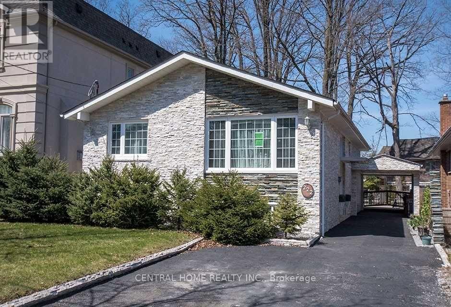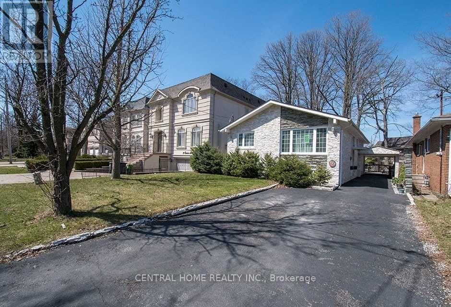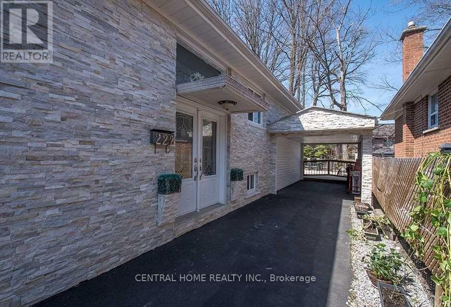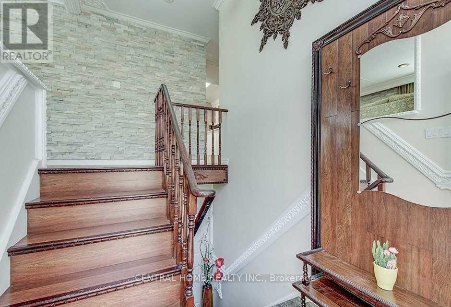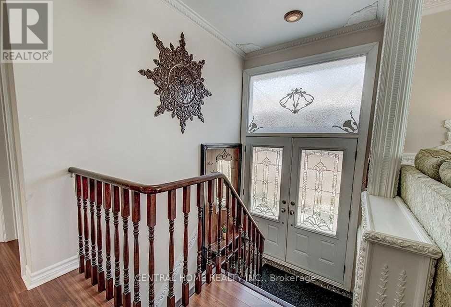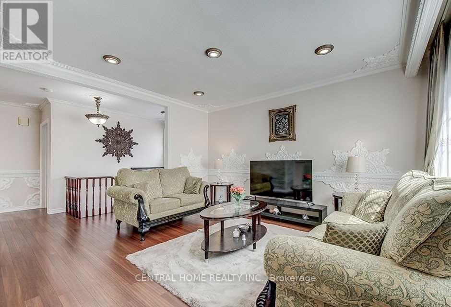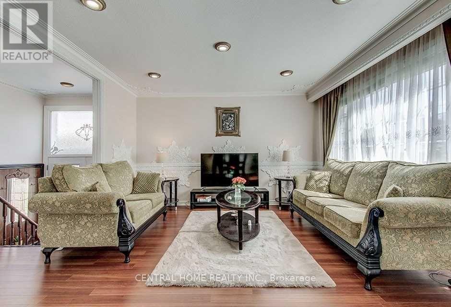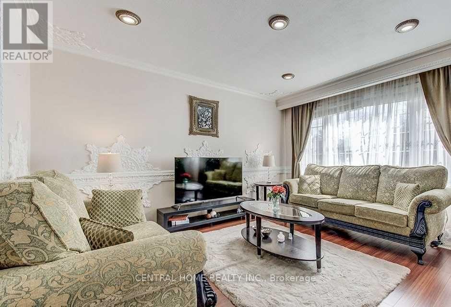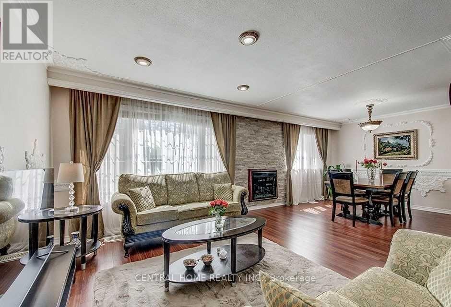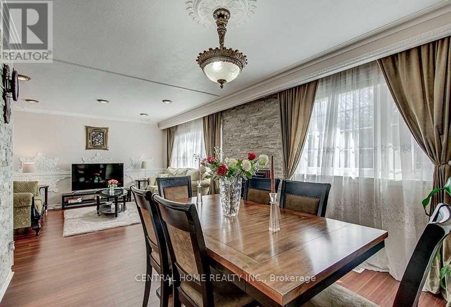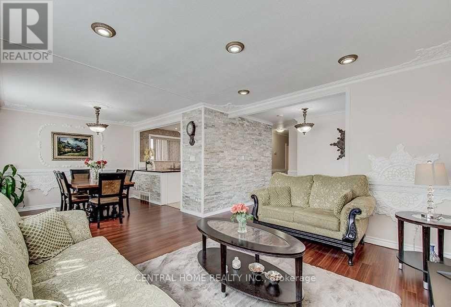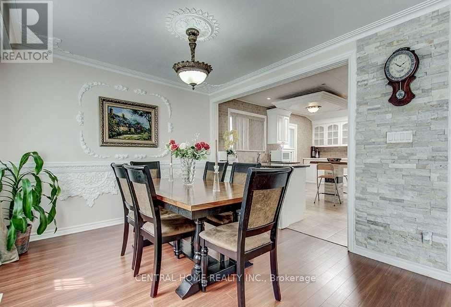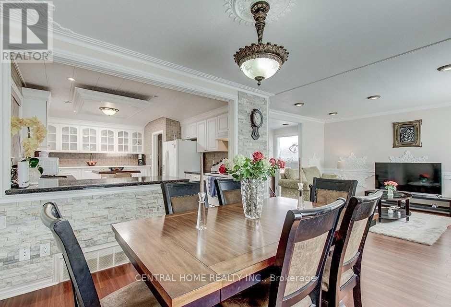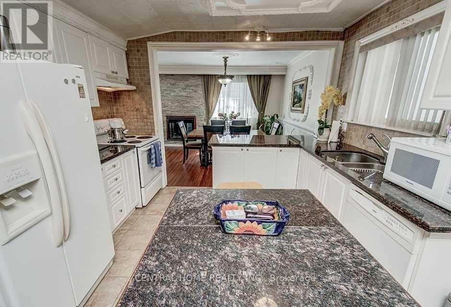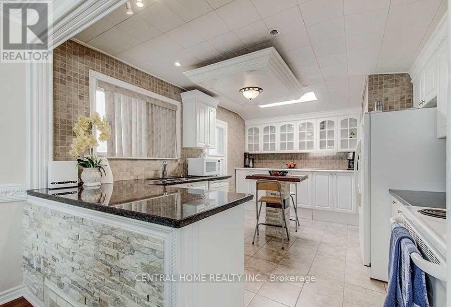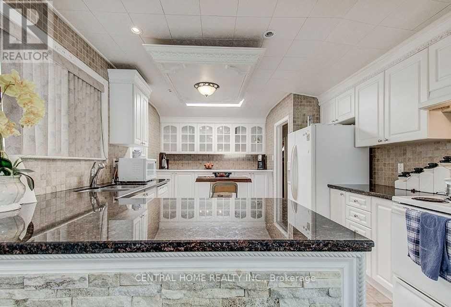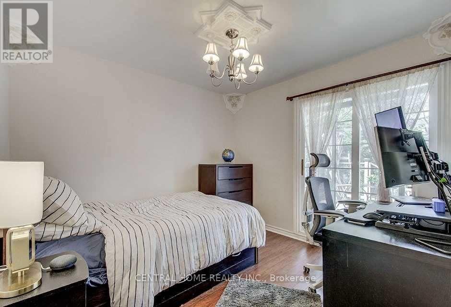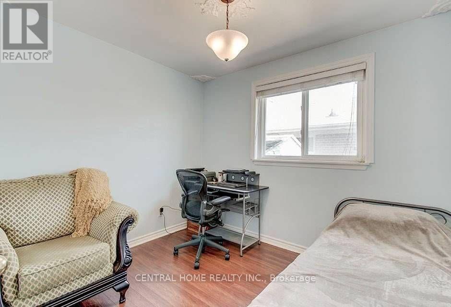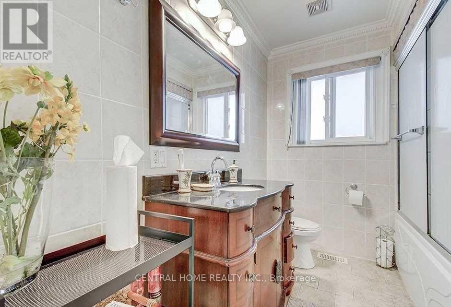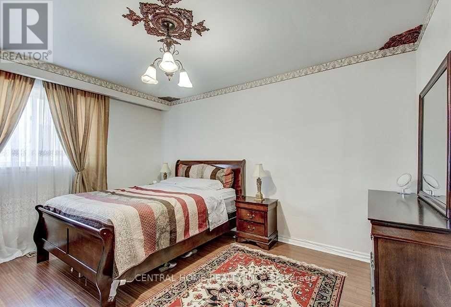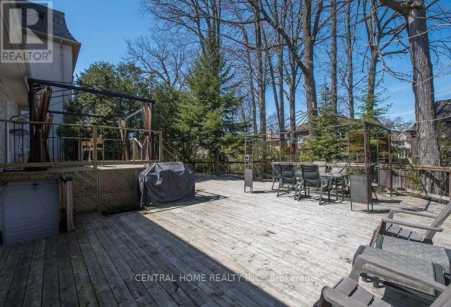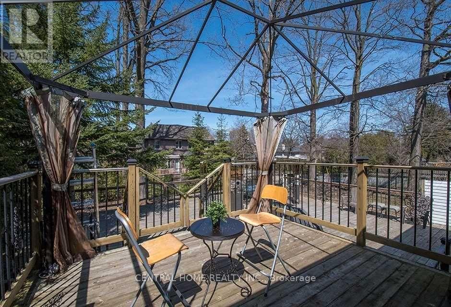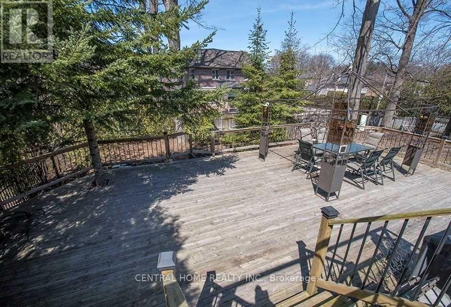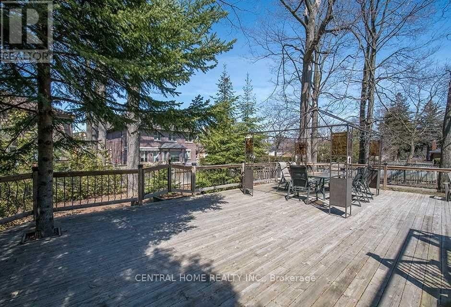222 Dunview Avenue
Toronto, Ontario M2N 4J1
4 Bedroom
2 Bathroom
1,100 - 1,500 ft2
Bungalow
Central Air Conditioning
Forced Air
$1,788,000
location, Location, Location!! Attention All Investors, Builders & End-Users >> Amazing Opportunity In The Coveted Pocket Of Willowdale East! Live Now Or Rent It Out Or Build Your Home With Budling Permit Approved For 3550 Sqf With 4 Beds And Elevator On This Premium Lot*This Detached Upgraded Bungalow Has Bsmnt Apartment With Sep-Entrance! New Laminate Flr On Main & Bsmnt Flr. !Steps Away From Top Ranked Schools(Hollywood P.S.&Earl Haig S.S),Park, Subway, Yonge St&All Other Amenities (id:61215)
Property Details
MLS® Number
C12319884
Property Type
Single Family
Community Name
Willowdale East
Features
Carpet Free
Parking Space Total
4
Building
Bathroom Total
2
Bedrooms Above Ground
3
Bedrooms Below Ground
1
Bedrooms Total
4
Architectural Style
Bungalow
Basement Development
Finished
Basement Features
Separate Entrance
Basement Type
N/a (finished)
Construction Style Attachment
Detached
Cooling Type
Central Air Conditioning
Exterior Finish
Stone
Flooring Type
Laminate, Ceramic, Carpeted
Foundation Type
Block
Heating Fuel
Natural Gas
Heating Type
Forced Air
Stories Total
1
Size Interior
1,100 - 1,500 Ft2
Type
House
Utility Water
Municipal Water
Parking
Land
Acreage
No
Sewer
Sanitary Sewer
Size Depth
135 Ft ,8 In
Size Frontage
40 Ft ,4 In
Size Irregular
40.4 X 135.7 Ft
Size Total Text
40.4 X 135.7 Ft
Rooms
Level
Type
Length
Width
Dimensions
Basement
Recreational, Games Room
6.86 m
3.96 m
6.86 m x 3.96 m
Basement
Bedroom
7.31 m
3.06 m
7.31 m x 3.06 m
Main Level
Living Room
7.45 m
3.5 m
7.45 m x 3.5 m
Main Level
Dining Room
7.45 m
3.5 m
7.45 m x 3.5 m
Main Level
Kitchen
4.75 m
2.75 m
4.75 m x 2.75 m
Main Level
Primary Bedroom
4.26 m
3.47 m
4.26 m x 3.47 m
Main Level
Bedroom 2
3.05 m
3.2 m
3.05 m x 3.2 m
Main Level
Bedroom 3
3.05 m
2.75 m
3.05 m x 2.75 m
https://www.realtor.ca/real-estate/28680139/222-dunview-avenue-toronto-willowdale-east-willowdale-east

