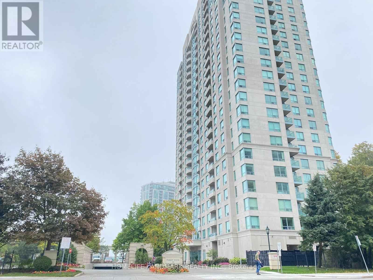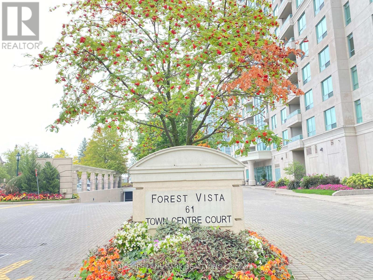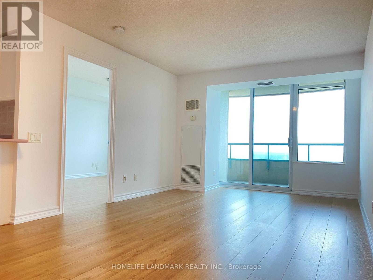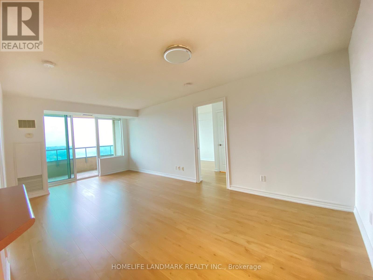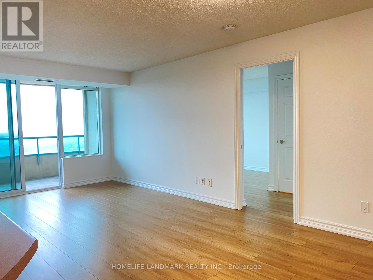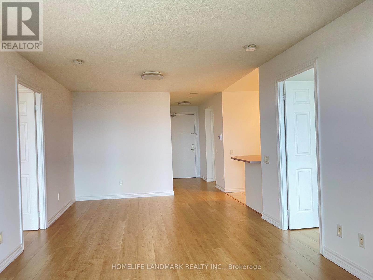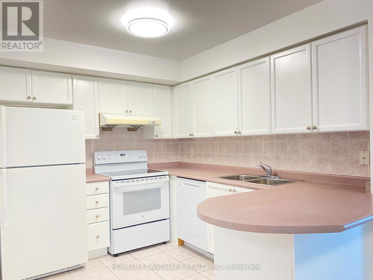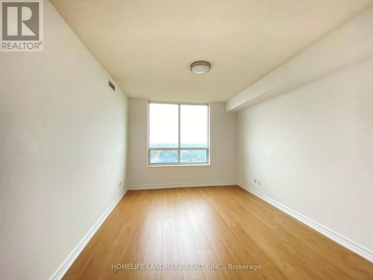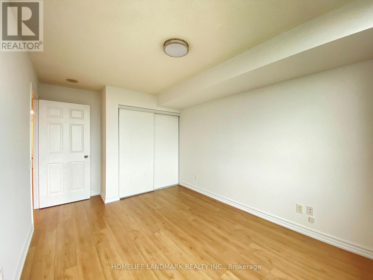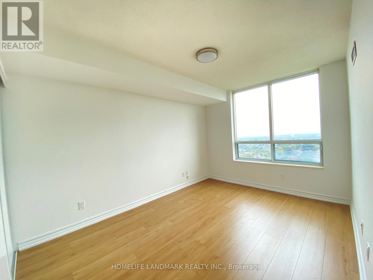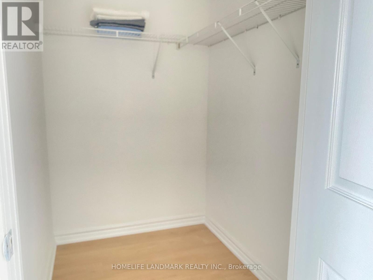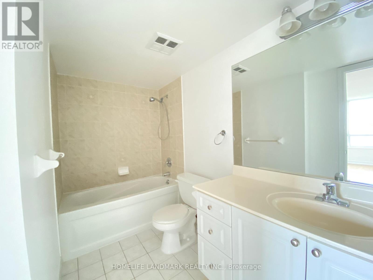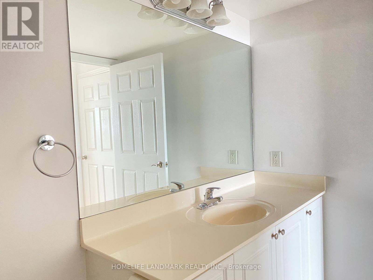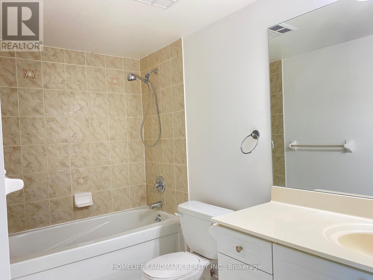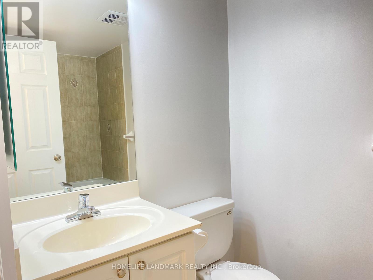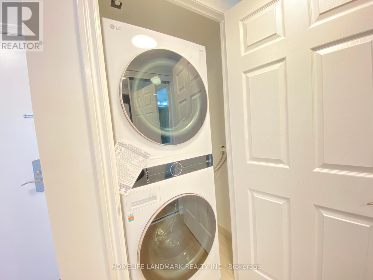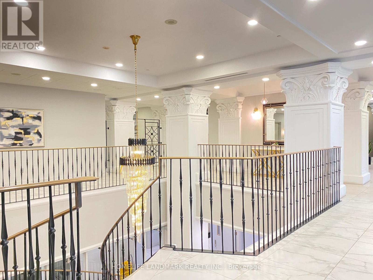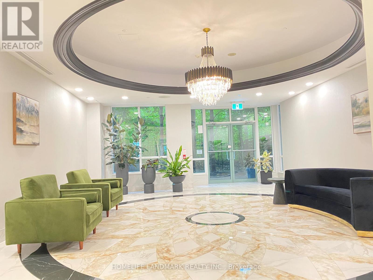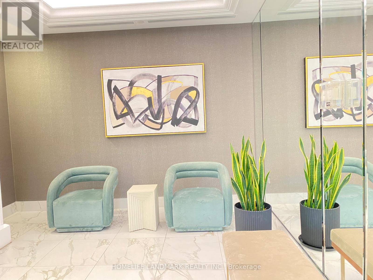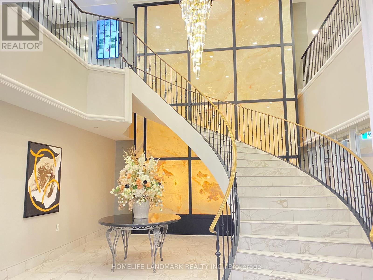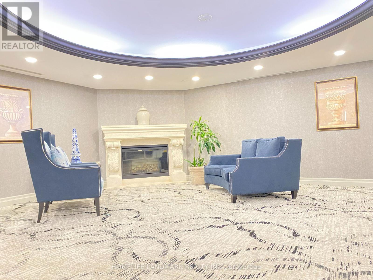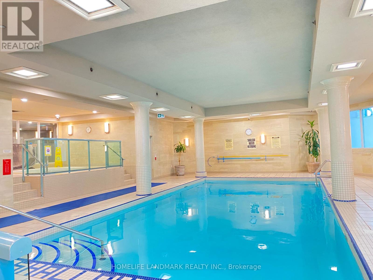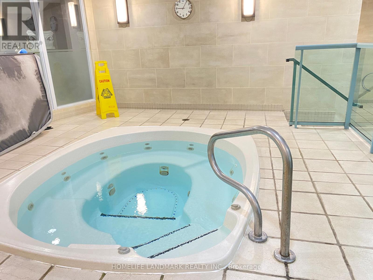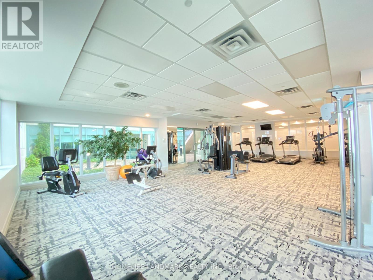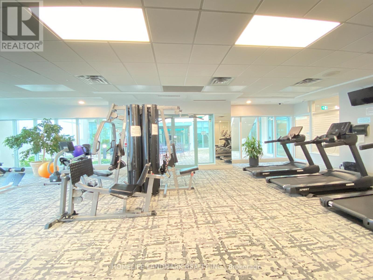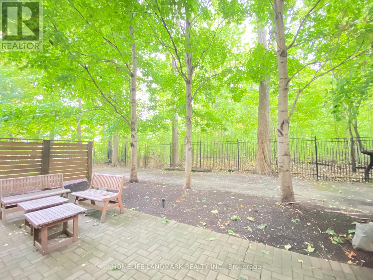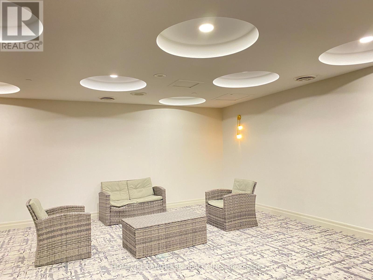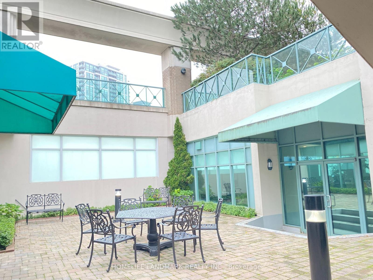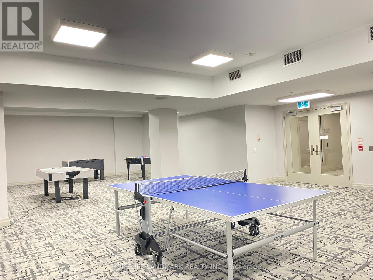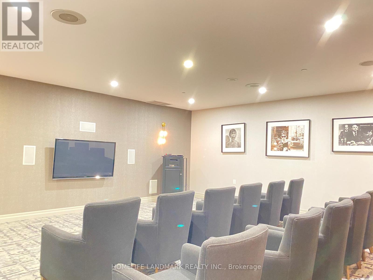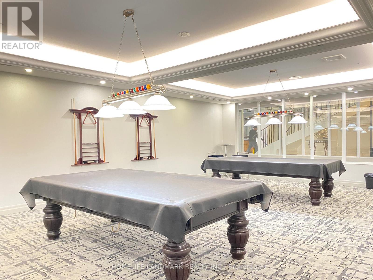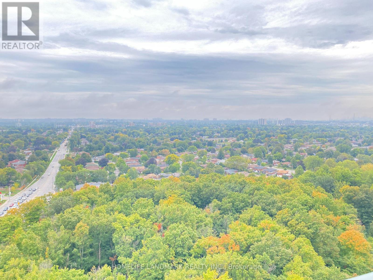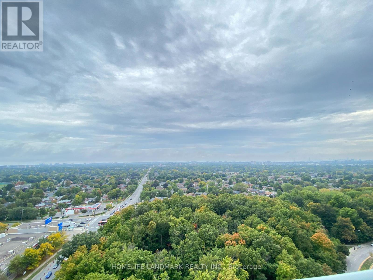Team Finora | Dan Kate and Jodie Finora | Niagara's Top Realtors | ReMax Niagara Realty Ltd.
2212 - 61 Town Centre Court Toronto, Ontario M1P 5C5
$519,000Maintenance, Common Area Maintenance, Heat, Electricity, Insurance, Parking, Water
$1,093.71 Monthly
Maintenance, Common Area Maintenance, Heat, Electricity, Insurance, Parking, Water
$1,093.71 MonthlyThis Is What You Have Been Looking For!* Spacious, Immaculate 2 Bdrm Condo Apart. In Tridel's Luxurious Forest Vista. Over 900 Sf , Excellent Layout, Brand New Laminate Floor Thru-Out, Professional New Paint ; 2 Full Bathrooms; Spacious Kitchen , Ensuite Laundry. Unobstructed South View , one underground parking spot. Hydro, Gas and Water are included in Maintenance Fee . Residents enjoy top-tier amenities: fitness centre, indoor pool, games room, theatre, party room, 24-hour concierge & security. Backing To Woods Green Belt! Steps To Subway Station, TTC, One Bus to UofT Scarborough Camp, Ymca, grocery stores,, Hwy 401! rare opportunity to own in a prime location! Motivated Seller, Priced for Quick Sale. (id:61215)
Property Details
| MLS® Number | E12425209 |
| Property Type | Single Family |
| Community Name | Bendale |
| Amenities Near By | Hospital, Park, Public Transit, Schools |
| Community Features | Pets Allowed With Restrictions, Community Centre |
| Features | Balcony |
| Parking Space Total | 1 |
| Pool Type | Indoor Pool |
| View Type | View |
Building
| Bathroom Total | 2 |
| Bedrooms Above Ground | 2 |
| Bedrooms Total | 2 |
| Amenities | Security/concierge, Exercise Centre, Visitor Parking, Storage - Locker |
| Basement Type | None |
| Cooling Type | Central Air Conditioning |
| Exterior Finish | Concrete, Stucco |
| Flooring Type | Hardwood, Ceramic, Laminate |
| Heating Fuel | Natural Gas |
| Heating Type | Forced Air |
| Size Interior | 900 - 999 Ft2 |
| Type | Apartment |
Parking
| Underground | |
| Garage |
Land
| Acreage | No |
| Land Amenities | Hospital, Park, Public Transit, Schools |
Rooms
| Level | Type | Length | Width | Dimensions |
|---|---|---|---|---|
| Ground Level | Living Room | 6.22 m | 3.38 m | 6.22 m x 3.38 m |
| Ground Level | Dining Room | 6.22 m | 3.38 m | 6.22 m x 3.38 m |
| Ground Level | Kitchen | 3.93 m | 2.58 m | 3.93 m x 2.58 m |
| Ground Level | Primary Bedroom | 4.07 m | 3.04 m | 4.07 m x 3.04 m |
| Ground Level | Bedroom 2 | 4.01 m | 2.93 m | 4.01 m x 2.93 m |
https://www.realtor.ca/real-estate/28910001/2212-61-town-centre-court-toronto-bendale-bendale

