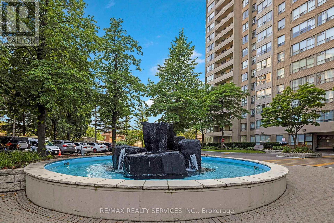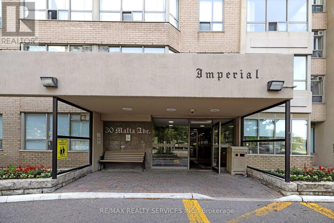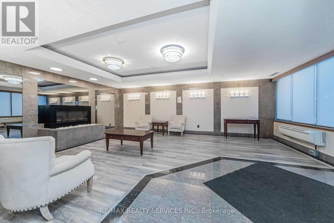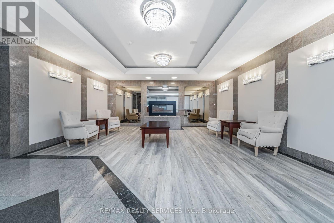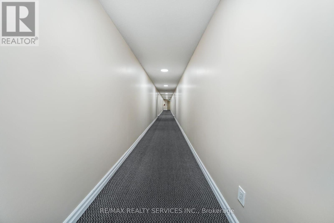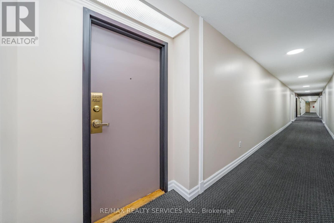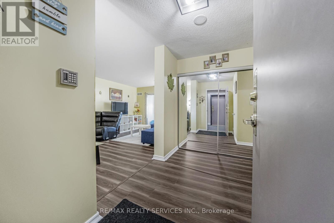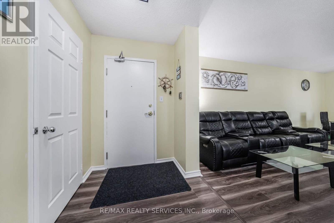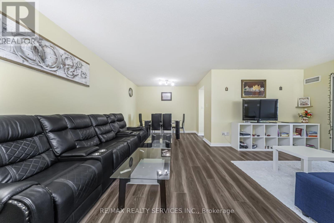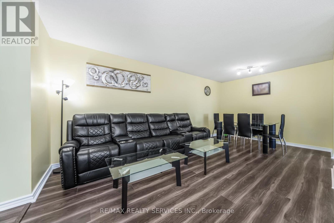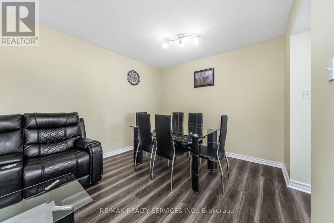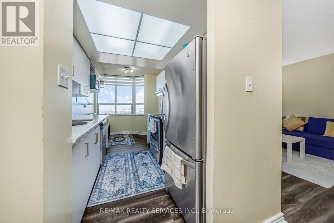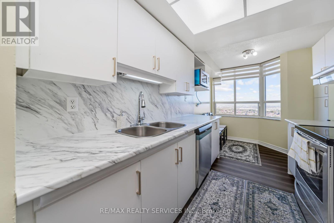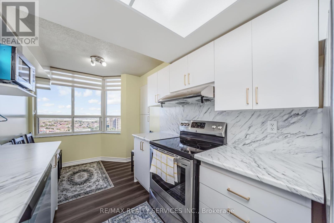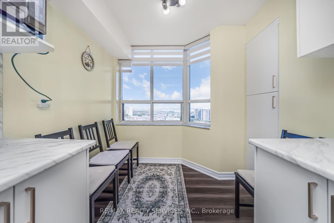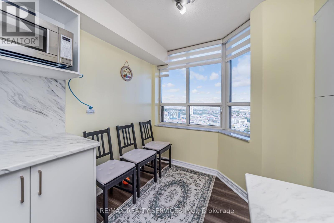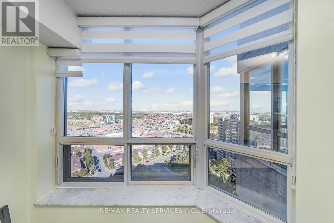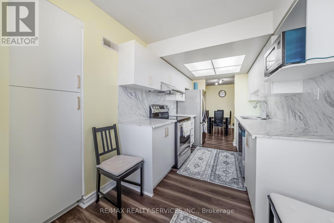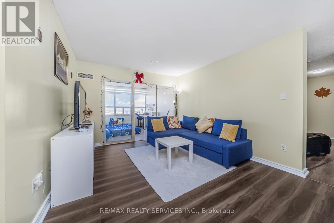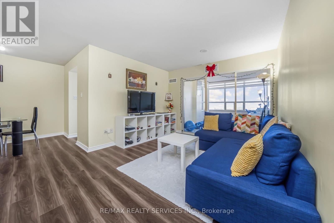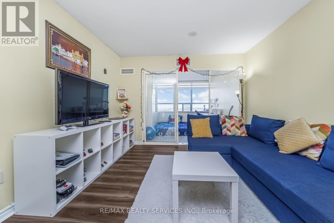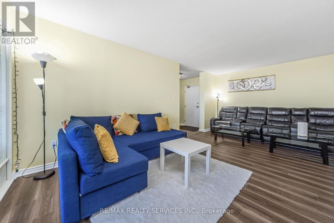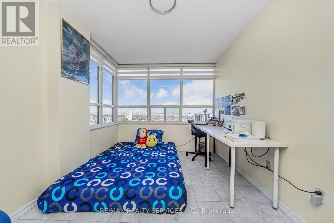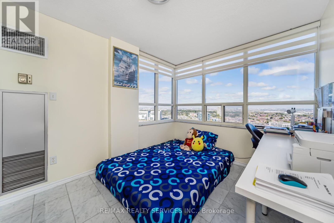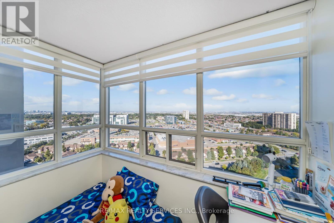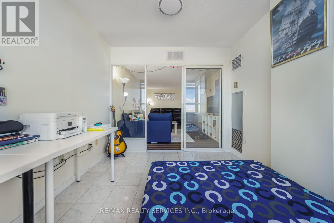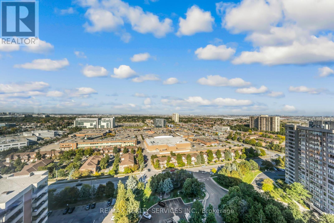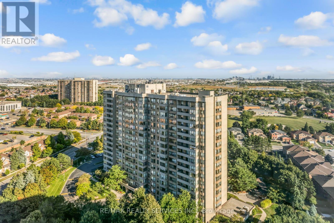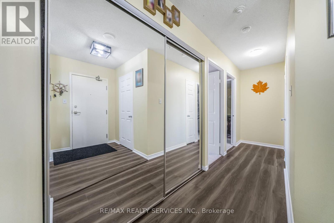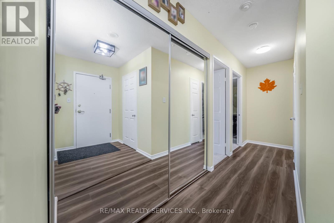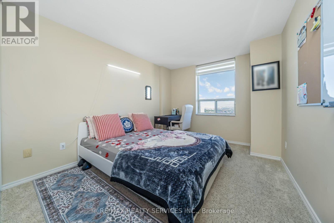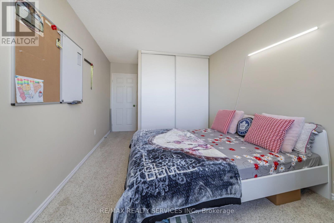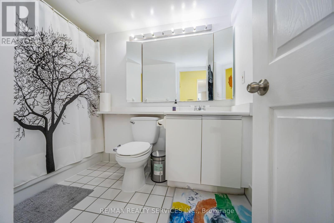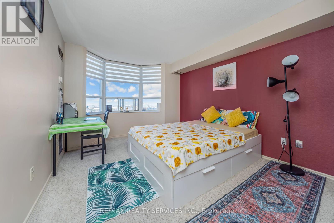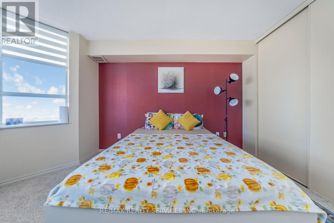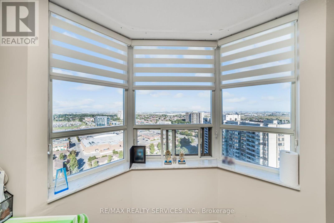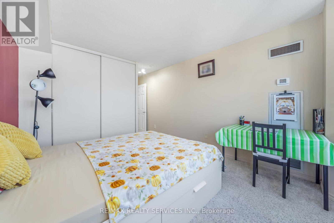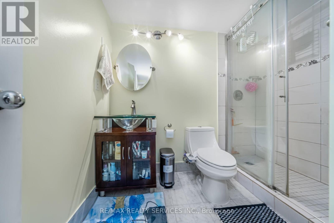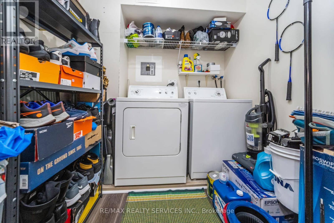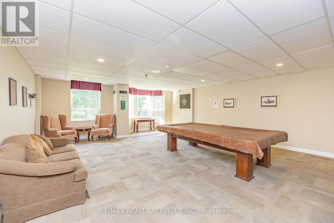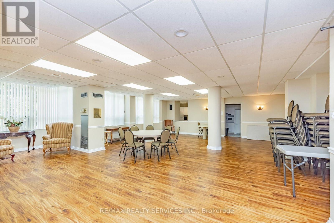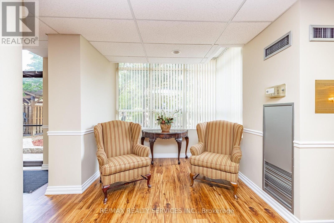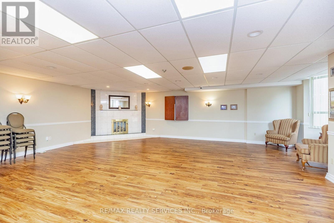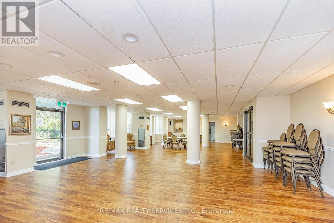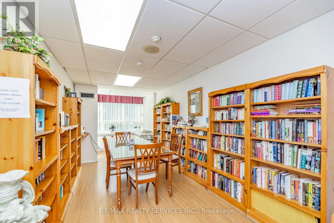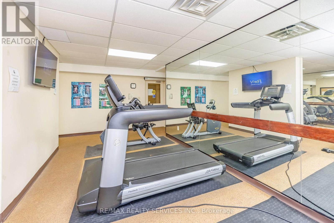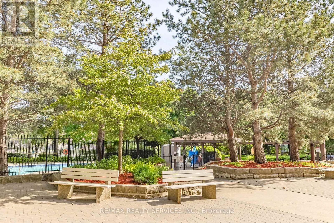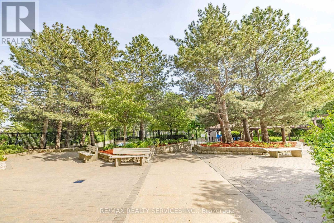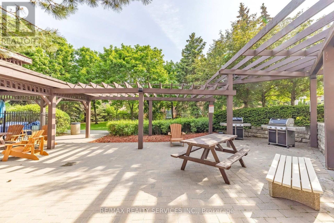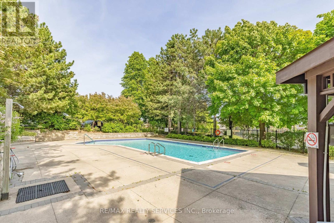Team Finora | Dan Kate and Jodie Finora | Niagara's Top Realtors | ReMax Niagara Realty Ltd.
2209 - 30 Malta Avenue Brampton, Ontario L6Y 4W6
$547,000Maintenance, Common Area Maintenance, Heat, Electricity, Insurance, Parking, Water
$992.75 Monthly
Maintenance, Common Area Maintenance, Heat, Electricity, Insurance, Parking, Water
$992.75 MonthlyGorgeous newly updated condo with unobstructed amazing view and very Conveniently Situated For Easy Travel as Minutes Away From The 407,401&410 Hwy. This beauty Features 2 Bdrms + large den, 2 Bath, Newly updated Kitchen, & Beautiful Large Windows Throughout, Allowing Plenty Of Natural Light To Flood The Space. The Primary Bedroom Has An Ensuite 3-Piece Bathroom W/ A Stand-Up Shower, & Has Bow Windows, Adding An Extra Touch Of Elegance To The Space. The Condo Also Features newly laminate flooring and freshly painted, In-Suite Laundry Room, There Are 2 Tandem Parking Spaces Included With The Unit, As Well As Ample Visitor Parking. Condo Fees Include Heat, Hydro, Water, Garbage Removal, & All Amenities. There Is An Outdoor Pool, As Well As A Party Room, Exercise Room, & A Tennis Court. Not Only Is This Condo Filled With Great Features & Amenities, But It Is Also Conveniently Located Within Walking Distance Of Sheridan College, Two Public Schools, One High School, de A Sportsplex W/ A Library (id:61215)
Property Details
| MLS® Number | W12416416 |
| Property Type | Single Family |
| Community Name | Fletcher's Creek South |
| Community Features | Pet Restrictions |
| Features | Dry, Carpet Free |
| Parking Space Total | 2 |
Building
| Bathroom Total | 2 |
| Bedrooms Above Ground | 2 |
| Bedrooms Below Ground | 1 |
| Bedrooms Total | 3 |
| Amenities | Security/concierge, Exercise Centre, Recreation Centre, Party Room |
| Appliances | Dishwasher, Dryer, Stove, Washer, Refrigerator |
| Cooling Type | Central Air Conditioning |
| Exterior Finish | Brick |
| Foundation Type | Concrete |
| Heating Fuel | Natural Gas |
| Heating Type | Forced Air |
| Size Interior | 1,200 - 1,399 Ft2 |
| Type | Apartment |
Parking
| Underground | |
| No Garage |
Land
| Acreage | No |
| Zoning Description | R4b-2778 |
Rooms
| Level | Type | Length | Width | Dimensions |
|---|---|---|---|---|
| Main Level | Living Room | 5.77 m | 3.17 m | 5.77 m x 3.17 m |
| Main Level | Dining Room | 3.78 m | 2.39 m | 3.78 m x 2.39 m |
| Main Level | Kitchen | 4.67 m | 2.29 m | 4.67 m x 2.29 m |
| Main Level | Solarium | 3.12 m | 2.77 m | 3.12 m x 2.77 m |
| Main Level | Primary Bedroom | 3.99 m | 3.33 m | 3.99 m x 3.33 m |
| Main Level | Bedroom | 3.86 m | 3.07 m | 3.86 m x 3.07 m |

