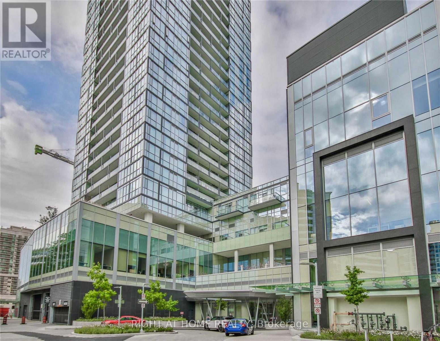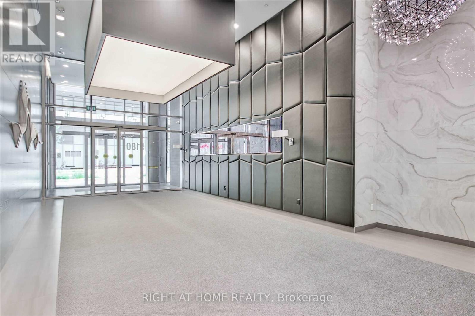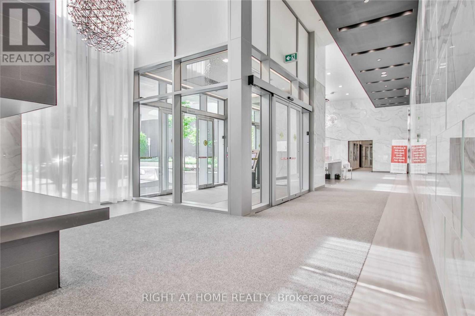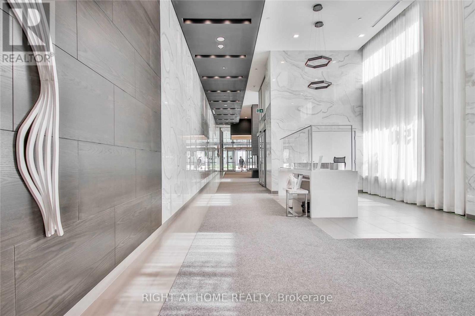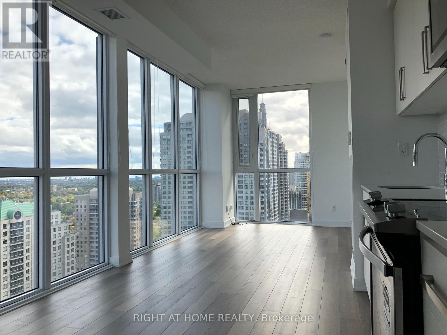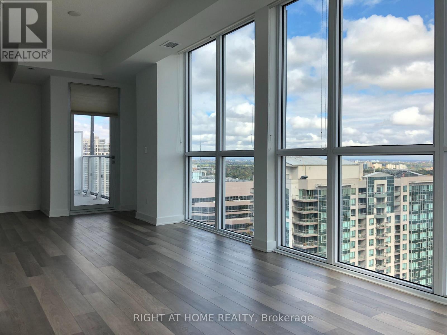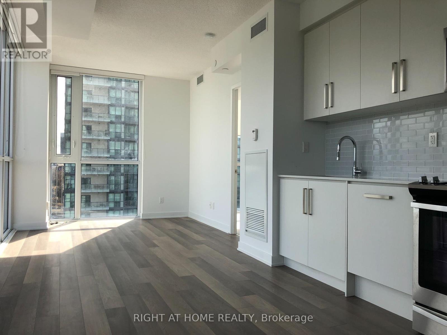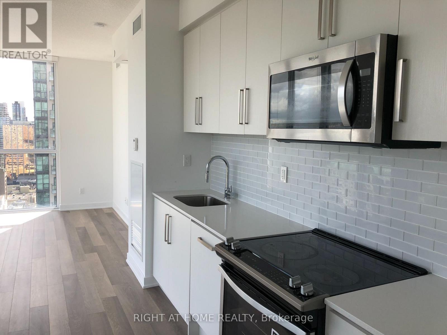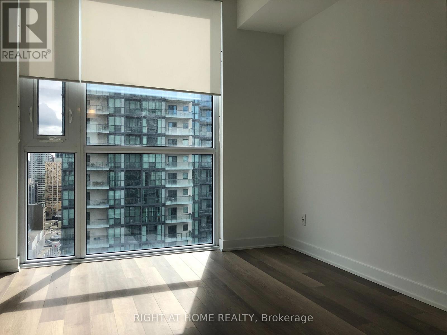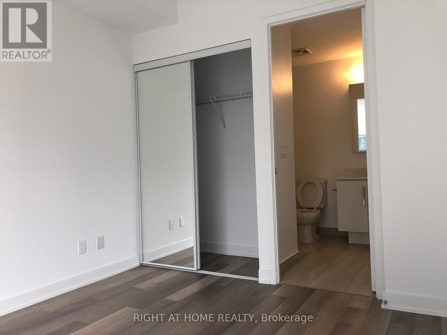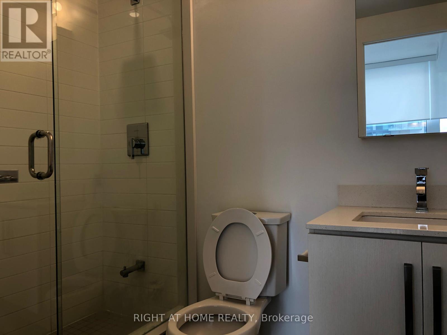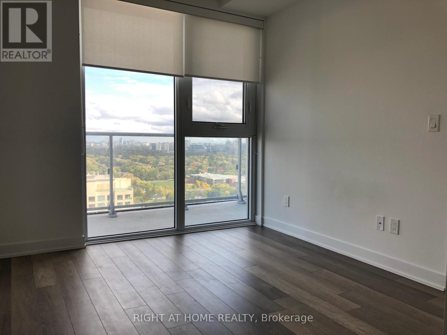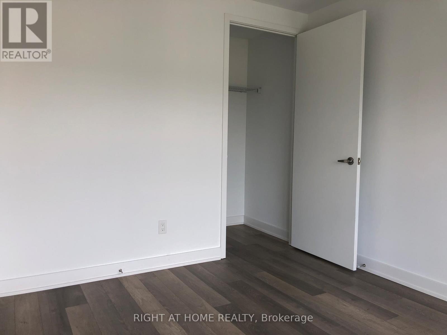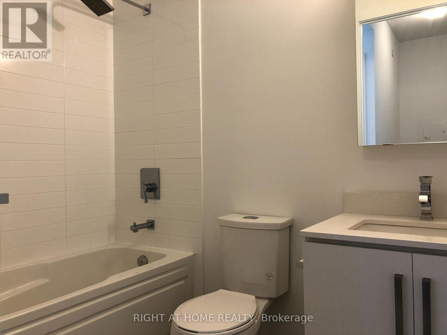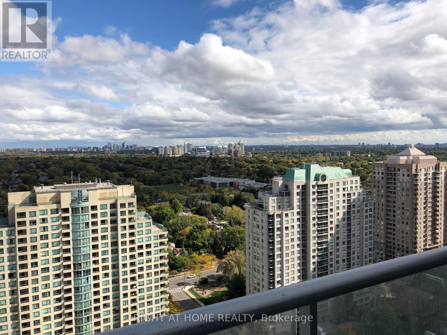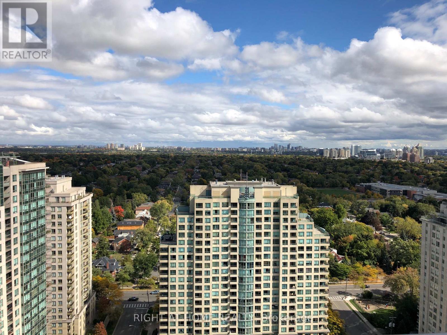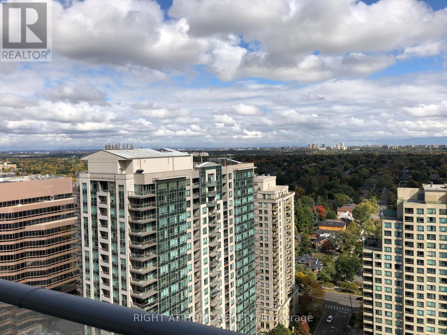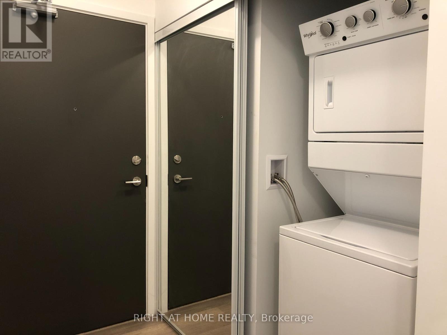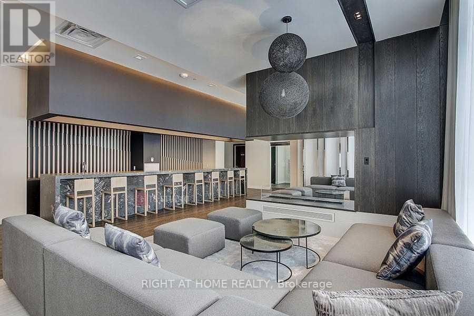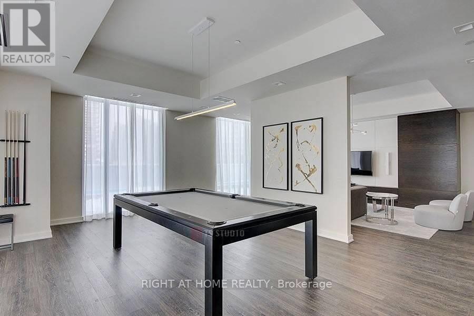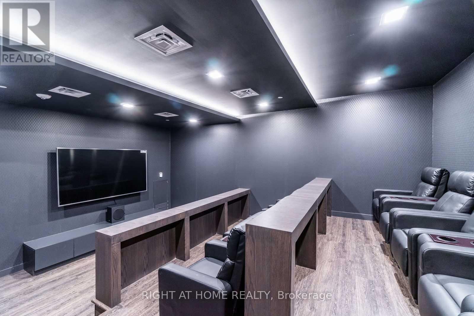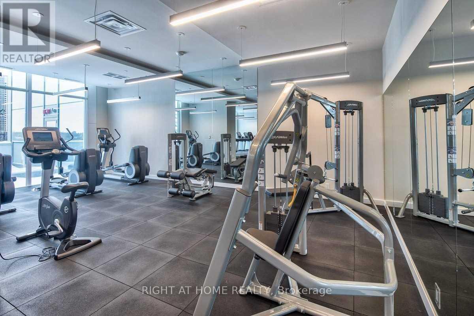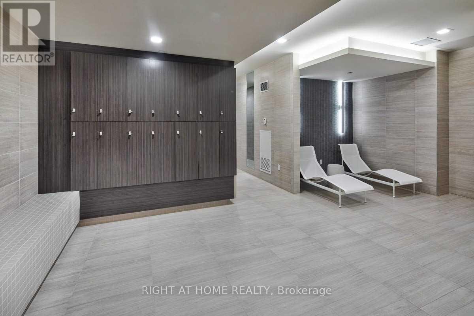2 Bedroom
2 Bathroom
700 - 799 ft2
Central Air Conditioning
Forced Air
$2,800 Monthly
Welcome To Beacon Condos At 5180 Yonge St! This Stunning 2-Bedroom, 2-Bathroom Corner Unit Features A Split Bedroom Layout With A Wrap-Around Window, Offering Panoramic South & East City Views And Abundant Natural Light. Enjoy High-End Finishes Throughout, Including Granite Countertops, Laminate Flooring, And Floor-To-Ceiling Windows. The Modern Kitchen Comes Fully Equipped With Stainless Steel Appliances. The Condo Offers Exceptional Building Amenities Such As A Gym, Media Room, Party Room, Games Room, Guest Suites, And Concierge Services. Steps To North York Centre Subway, Empress Walk, Loblaws, Library, Restaurants, Parks, Schools, And All Amenities Along Yonge St. Move-In Ready And In A Prime North York LocationDont Miss This Opportunity! (id:61215)
Property Details
|
MLS® Number
|
C12427759 |
|
Property Type
|
Single Family |
|
Community Name
|
Willowdale West |
|
Amenities Near By
|
Park, Public Transit, Schools |
|
Community Features
|
Pets Not Allowed, Community Centre |
|
Features
|
Balcony, Carpet Free |
|
Parking Space Total
|
1 |
|
View Type
|
View |
Building
|
Bathroom Total
|
2 |
|
Bedrooms Above Ground
|
2 |
|
Bedrooms Total
|
2 |
|
Amenities
|
Security/concierge, Recreation Centre, Exercise Centre, Party Room |
|
Appliances
|
Dishwasher, Dryer, Microwave, Range, Stove, Washer, Window Coverings, Refrigerator |
|
Cooling Type
|
Central Air Conditioning |
|
Exterior Finish
|
Concrete |
|
Flooring Type
|
Laminate |
|
Heating Fuel
|
Natural Gas |
|
Heating Type
|
Forced Air |
|
Size Interior
|
700 - 799 Ft2 |
|
Type
|
Apartment |
Parking
Land
|
Acreage
|
No |
|
Land Amenities
|
Park, Public Transit, Schools |
Rooms
| Level |
Type |
Length |
Width |
Dimensions |
|
Flat |
Living Room |
3.86 m |
2.97 m |
3.86 m x 2.97 m |
|
Flat |
Dining Room |
3.51 m |
3.33 m |
3.51 m x 3.33 m |
|
Flat |
Kitchen |
3.51 m |
3.33 m |
3.51 m x 3.33 m |
|
Flat |
Primary Bedroom |
3.13 m |
2.79 m |
3.13 m x 2.79 m |
|
Flat |
Bedroom |
3.18 m |
2.74 m |
3.18 m x 2.74 m |
https://www.realtor.ca/real-estate/28915461/2207-5180-yonge-street-toronto-willowdale-west-willowdale-west

