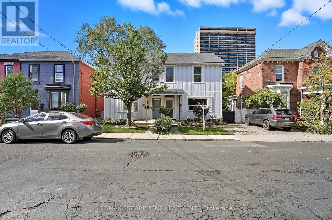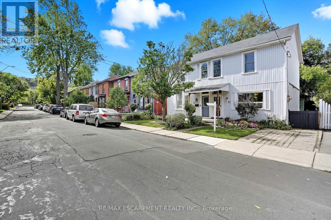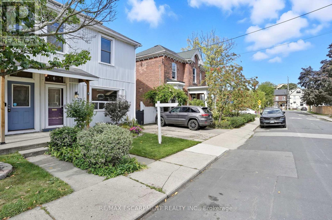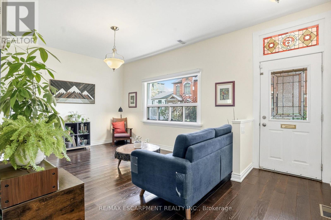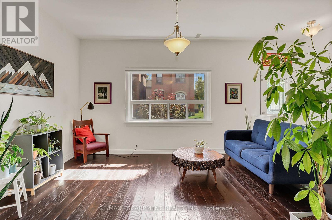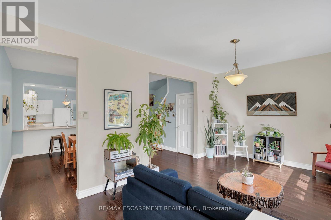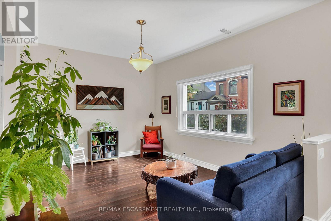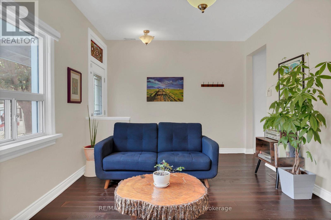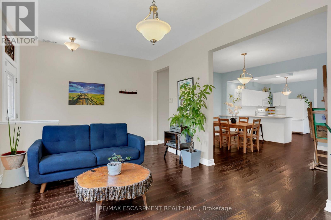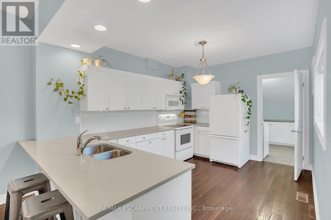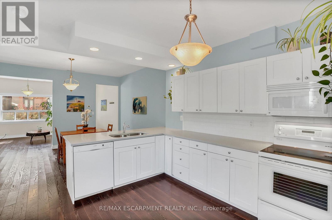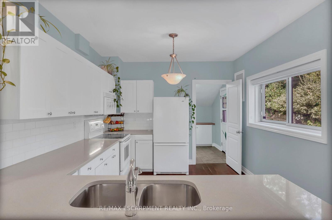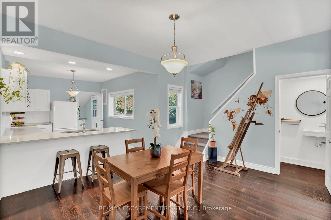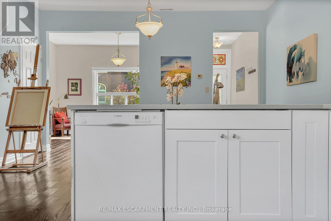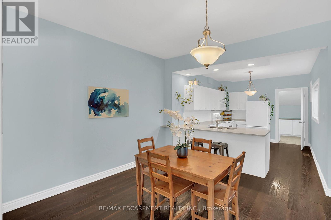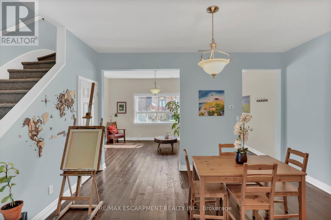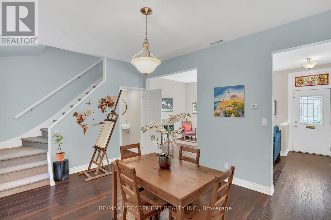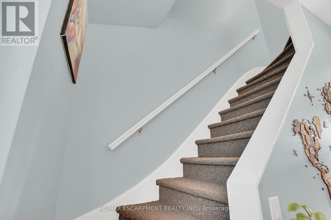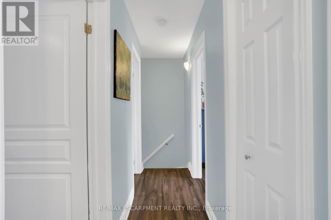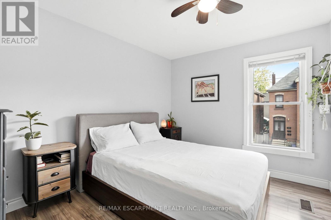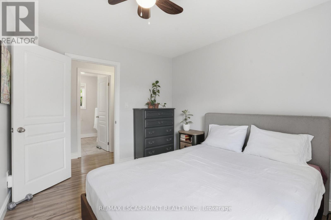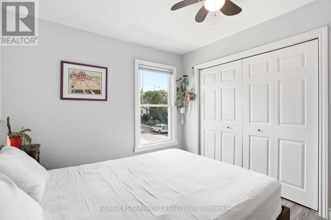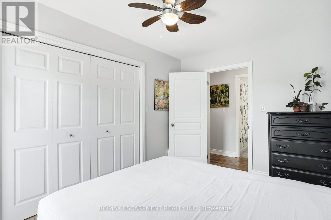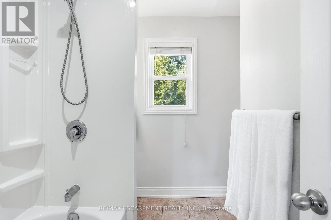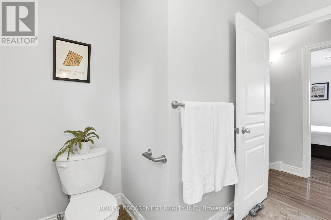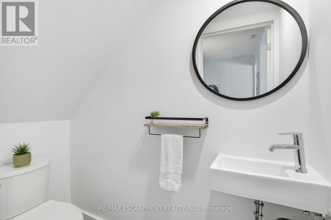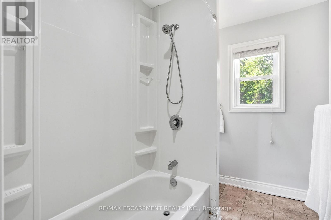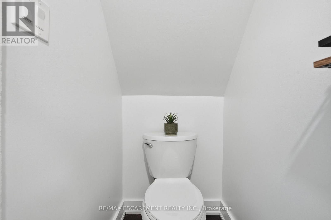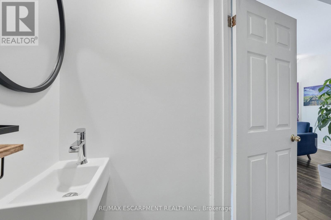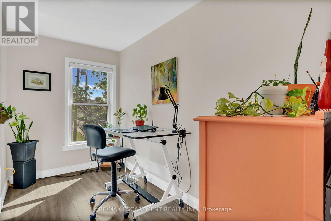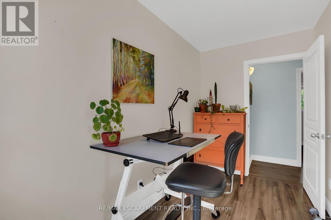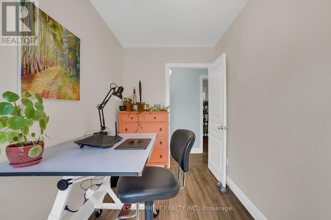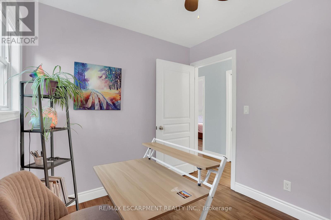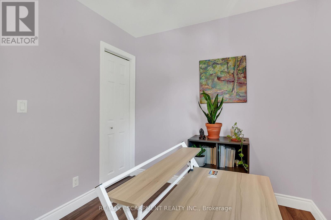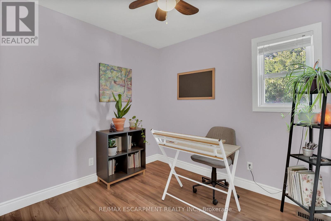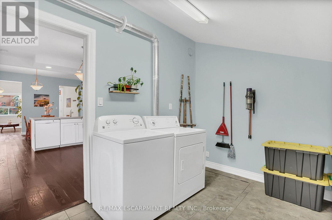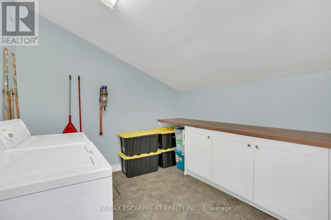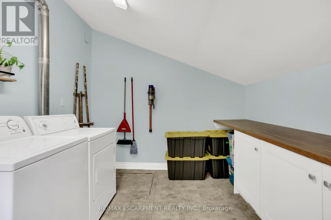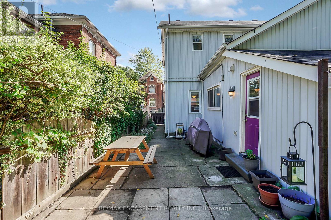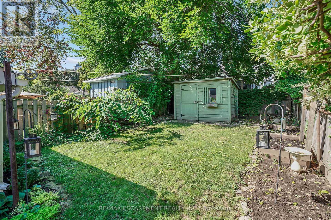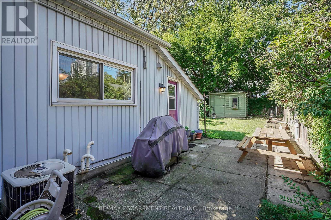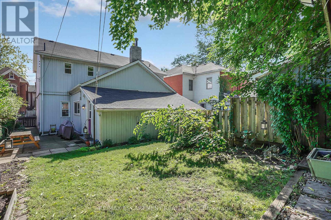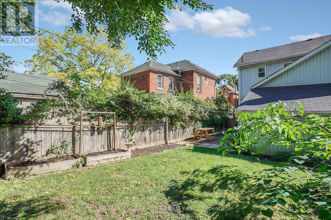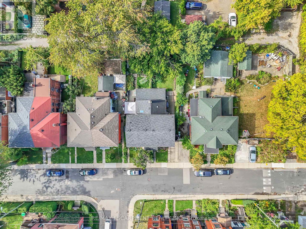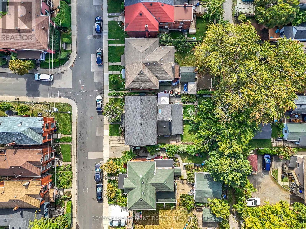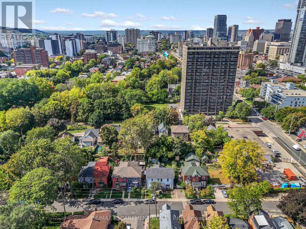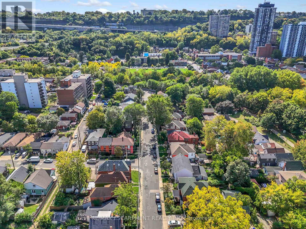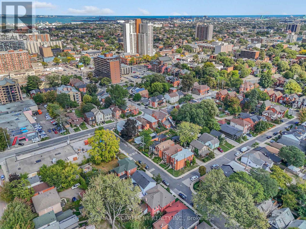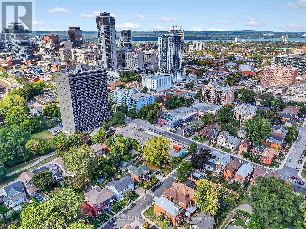Team Finora | Dan Kate and Jodie Finora | Niagara's Top Realtors | ReMax Niagara Realty Ltd.
22 Liberty Street Hamilton, Ontario L8N 2N6
2 Bedroom
2 Bathroom
1,100 - 1,500 ft2
Central Air Conditioning
Forced Air
Landscaped
$529,999
Welcome to this charming 2-bedroom plus den, 1.5-bath semi-detached home in Hamilton's prestigious Corktown neighborhood. Blending historic character with an artistic sophisticated feel, this home features bright and airy living space with functionality. Enjoy a walkable lifestyle just steps from vibrant cafes, galleries, parks, and transit. This home features Trillium award winning gardens on an oversized deep lot. Perfect for those seeking a blend of urban convenience and old world charm. (id:61215)
Open House
This property has open houses!
October
19
Sunday
Starts at:
2:00 pm
Ends at:4:00 pm
Property Details
| MLS® Number | X12448312 |
| Property Type | Single Family |
| Community Name | Corktown |
| Amenities Near By | Hospital, Place Of Worship, Public Transit, Schools |
| Equipment Type | Water Heater |
| Features | Conservation/green Belt, Carpet Free |
| Parking Space Total | 1 |
| Rental Equipment Type | Water Heater |
| Structure | Porch, Shed |
Building
| Bathroom Total | 2 |
| Bedrooms Above Ground | 2 |
| Bedrooms Total | 2 |
| Age | 100+ Years |
| Appliances | Dishwasher, Dryer, Hood Fan, Stove, Washer, Refrigerator |
| Basement Type | Crawl Space |
| Construction Style Attachment | Semi-detached |
| Cooling Type | Central Air Conditioning |
| Exterior Finish | Aluminum Siding, Vinyl Siding |
| Half Bath Total | 1 |
| Heating Fuel | Natural Gas |
| Heating Type | Forced Air |
| Stories Total | 2 |
| Size Interior | 1,100 - 1,500 Ft2 |
| Type | House |
| Utility Water | Municipal Water |
Parking
| No Garage |
Land
| Acreage | No |
| Land Amenities | Hospital, Place Of Worship, Public Transit, Schools |
| Landscape Features | Landscaped |
| Sewer | Sanitary Sewer |
| Size Depth | 100 Ft |
| Size Frontage | 22 Ft ,7 In |
| Size Irregular | 22.6 X 100 Ft |
| Size Total Text | 22.6 X 100 Ft |
Rooms
| Level | Type | Length | Width | Dimensions |
|---|---|---|---|---|
| Second Level | Bedroom | 3.51 m | 2.92 m | 3.51 m x 2.92 m |
| Second Level | Bedroom | 2.74 m | 2.44 m | 2.74 m x 2.44 m |
| Second Level | Den | 3.35 m | 1.83 m | 3.35 m x 1.83 m |
| Second Level | Bathroom | Measurements not available | ||
| Main Level | Kitchen | 3.96 m | 4.09 m | 3.96 m x 4.09 m |
| Main Level | Living Room | 4.39 m | 3.43 m | 4.39 m x 3.43 m |
| Main Level | Dining Room | 4.47 m | 3.66 m | 4.47 m x 3.66 m |
| Main Level | Laundry Room | Measurements not available |
https://www.realtor.ca/real-estate/28958962/22-liberty-street-hamilton-corktown-corktown

