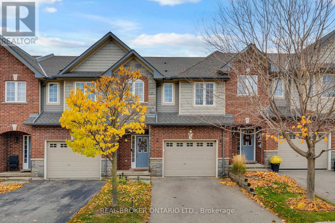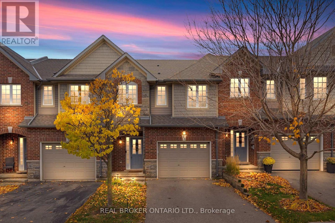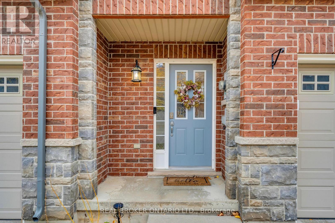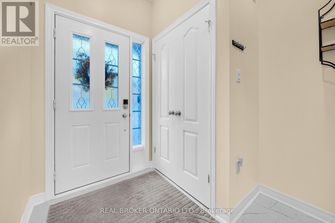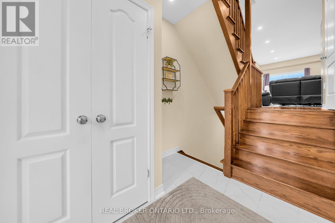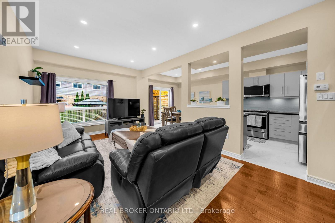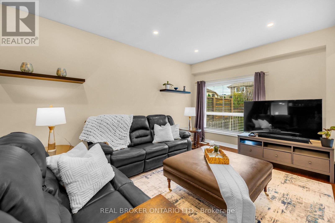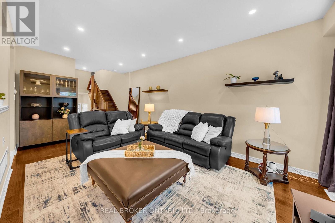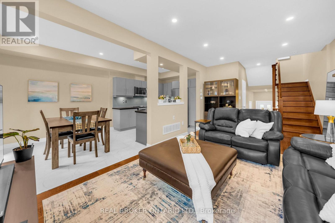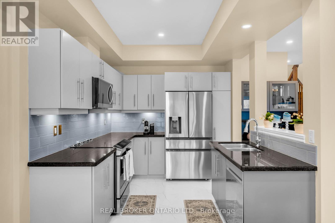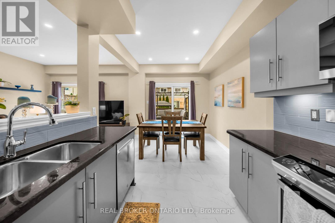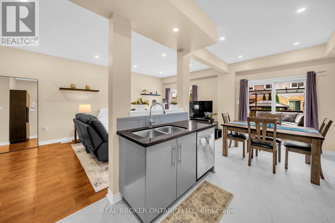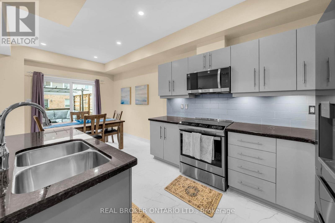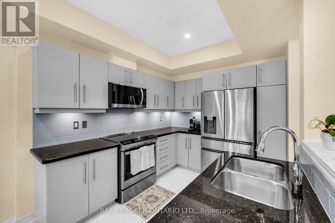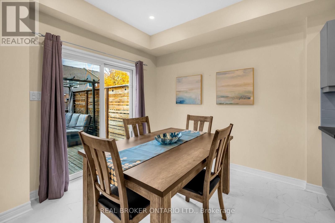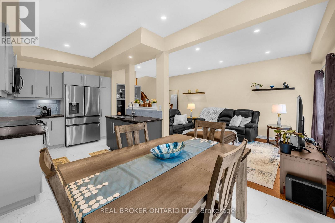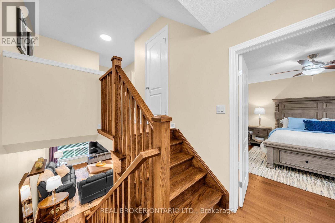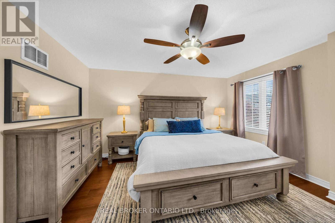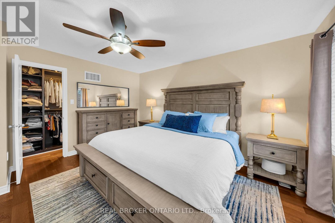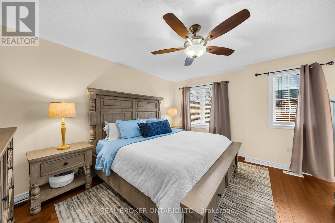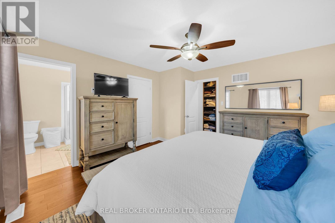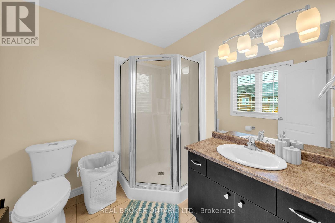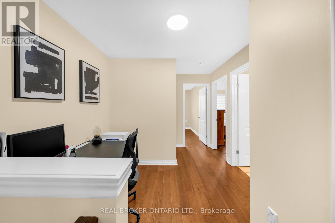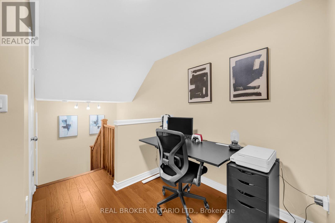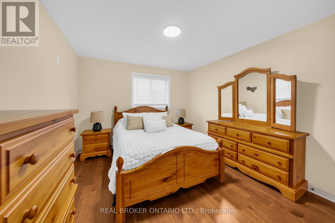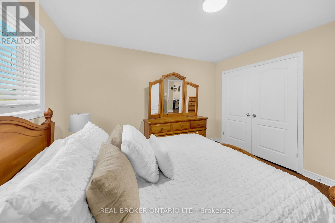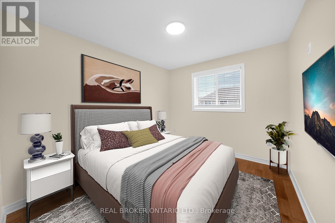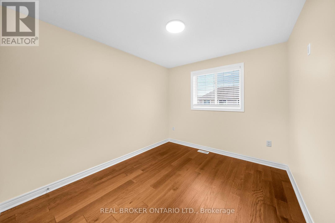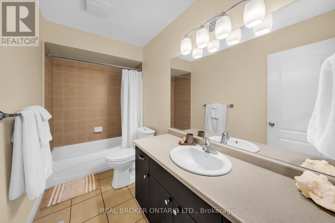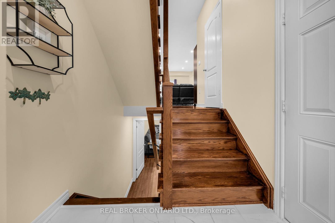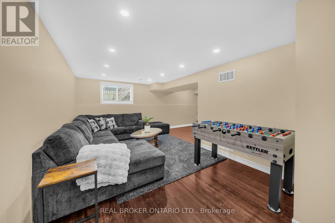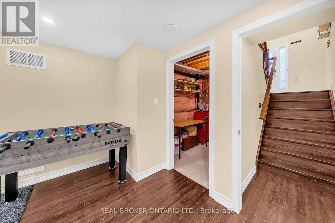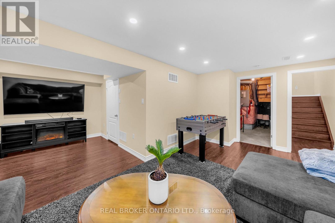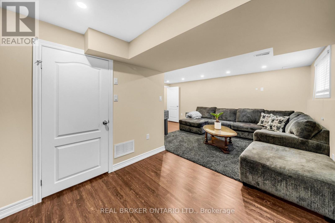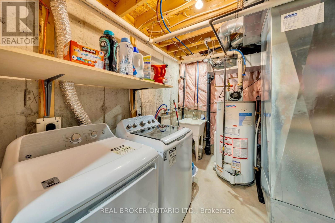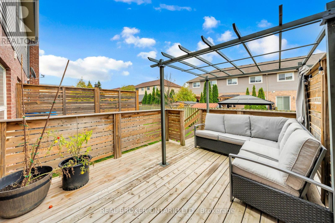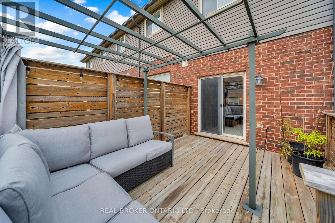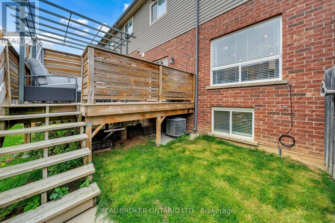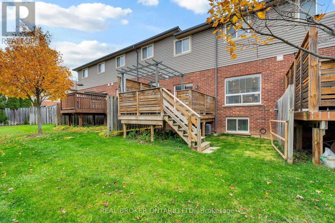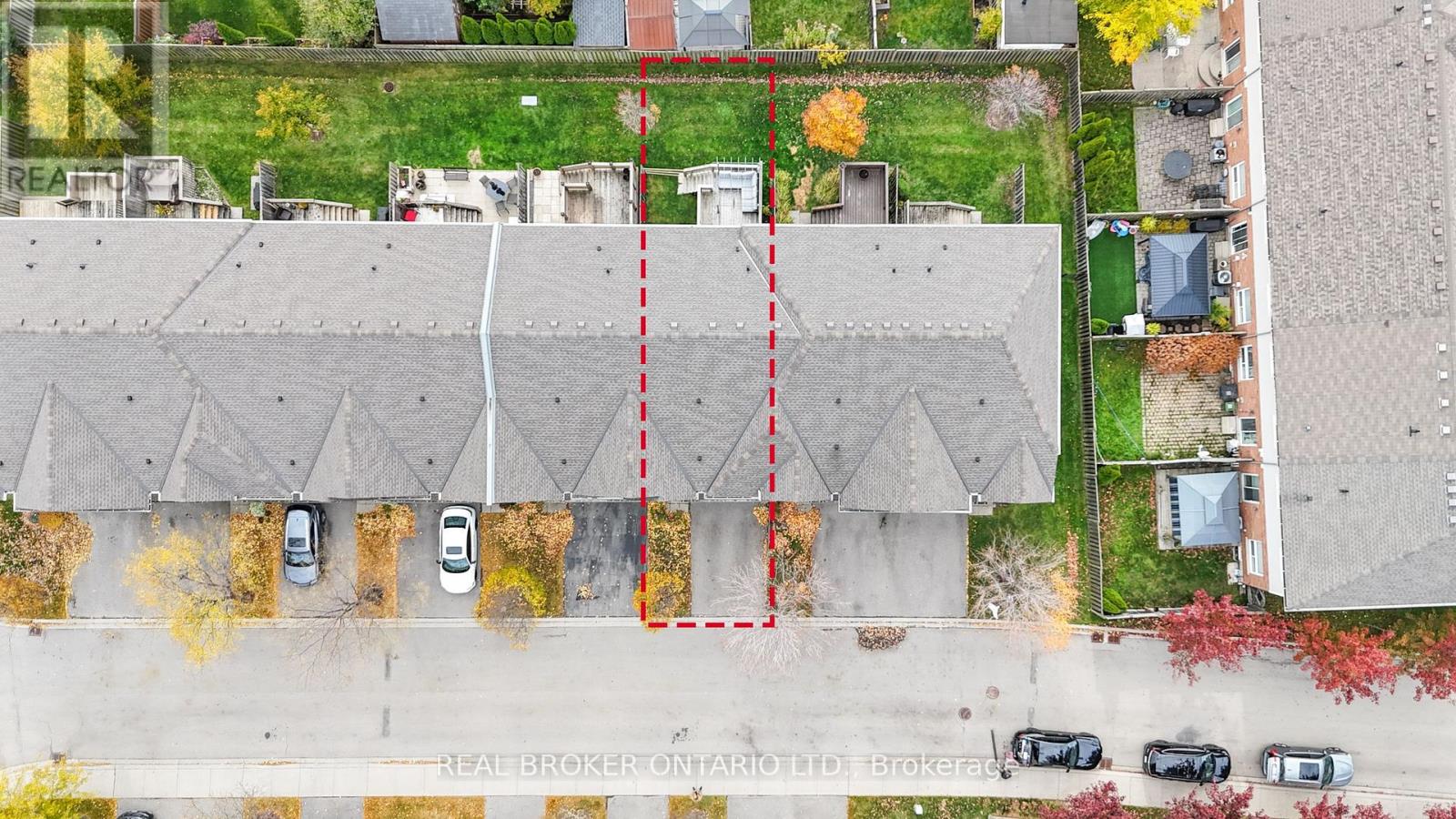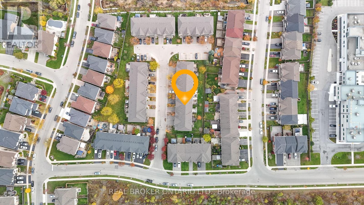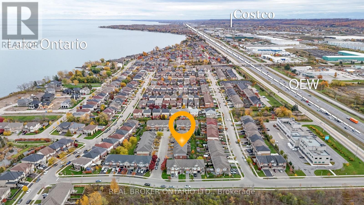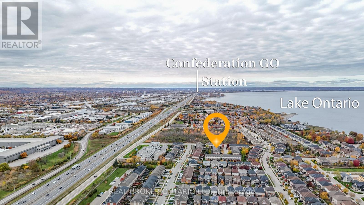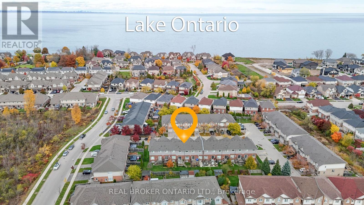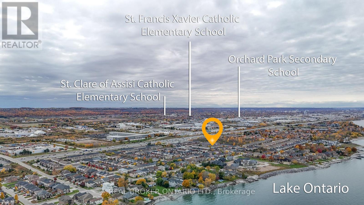Team Finora | Dan Kate and Jodie Finora | Niagara's Top Realtors | ReMax Niagara Realty Ltd.
22 - 40 Dartmouth Gate Hamilton, Ontario L8E 0C4
$599,000Maintenance,
$250 Monthly
Maintenance,
$250 MonthlyModern, carpet-free townhouse in the desirable Stoney Creek Lakeshore community. This bright 3-bedroom home features an open-concept main floor with updated flooring throughout the upstairs and most of the main floor, granite countertops, and a functional kitchen layout perfect for everyday living. Spacious bedrooms, large windows, and generous closet space throughout. Enjoy a private outdoor area ideal for relaxing or entertaining. Steps from parks, schools, restaurants, and all major amenities. Quick access to the QEW for easy commuting and minutes to the lake, Confederation Park, and the GO transit connection toward Niagara and Toronto. Well-managed complex in a mature, quiet pocket-great for families, professionals, and investors. (id:61215)
Open House
This property has open houses!
2:00 pm
Ends at:4:00 pm
Property Details
| MLS® Number | X12538428 |
| Property Type | Single Family |
| Community Name | Lakeshore |
| Community Features | Pets Allowed With Restrictions |
| Equipment Type | Water Heater |
| Parking Space Total | 3 |
| Rental Equipment Type | Water Heater |
Building
| Bathroom Total | 3 |
| Bedrooms Above Ground | 3 |
| Bedrooms Total | 3 |
| Appliances | Dishwasher, Microwave, Stove, Window Coverings, Refrigerator |
| Basement Development | Finished |
| Basement Type | Full (finished) |
| Cooling Type | Central Air Conditioning |
| Exterior Finish | Brick, Vinyl Siding |
| Fireplace Present | Yes |
| Half Bath Total | 1 |
| Heating Fuel | Natural Gas |
| Heating Type | Forced Air |
| Stories Total | 2 |
| Size Interior | 1,400 - 1,599 Ft2 |
| Type | Row / Townhouse |
Parking
| Attached Garage | |
| Garage |
Land
| Acreage | No |
Rooms
| Level | Type | Length | Width | Dimensions |
|---|---|---|---|---|
| Second Level | Bedroom | 3.99 m | 4.34 m | 3.99 m x 4.34 m |
| Second Level | Bathroom | Measurements not available | ||
| Second Level | Bathroom | Measurements not available | ||
| Second Level | Bedroom | 3.28 m | 2.82 m | 3.28 m x 2.82 m |
| Second Level | Bedroom | 4.42 m | 3.07 m | 4.42 m x 3.07 m |
| Basement | Laundry Room | Measurements not available | ||
| Basement | Recreational, Games Room | Measurements not available | ||
| Basement | Family Room | 2.67 m | 2.67 m | 2.67 m x 2.67 m |
| Main Level | Living Room | 5.97 m | 3.51 m | 5.97 m x 3.51 m |
| Main Level | Kitchen | 5.97 m | 3.51 m | 5.97 m x 3.51 m |
| Main Level | Dining Room | 4.27 m | 3.35 m | 4.27 m x 3.35 m |
| Main Level | Bathroom | Measurements not available |
https://www.realtor.ca/real-estate/29096616/22-40-dartmouth-gate-hamilton-lakeshore-lakeshore

