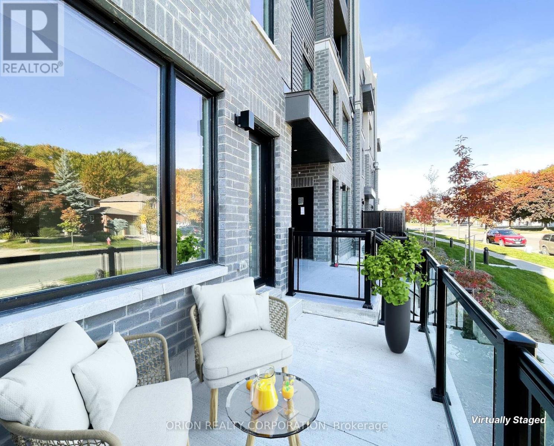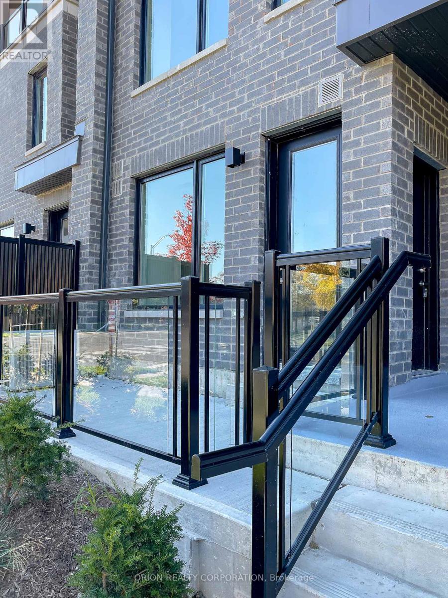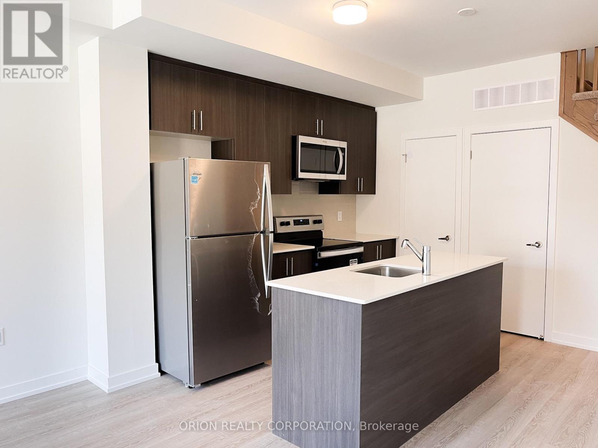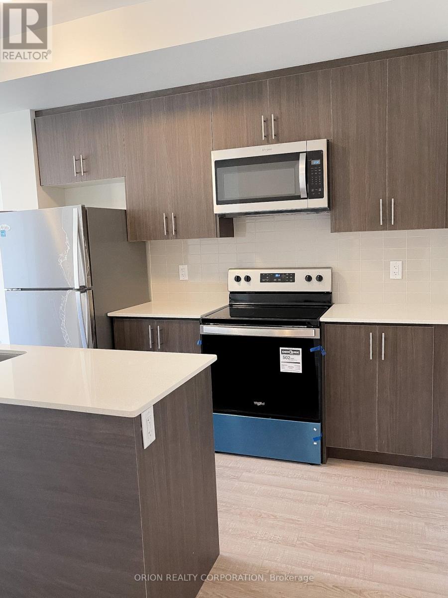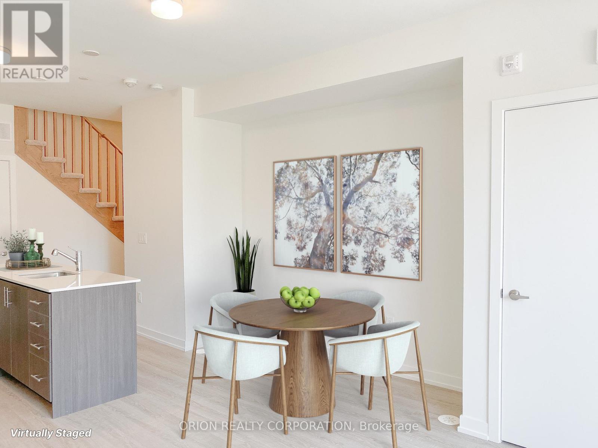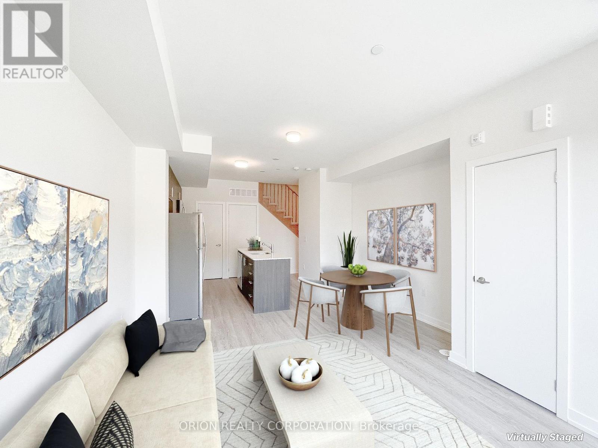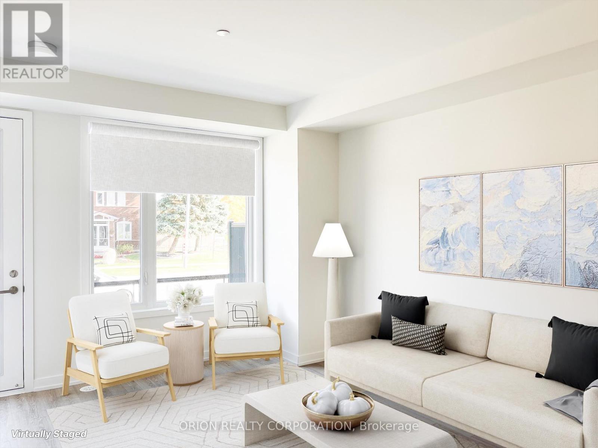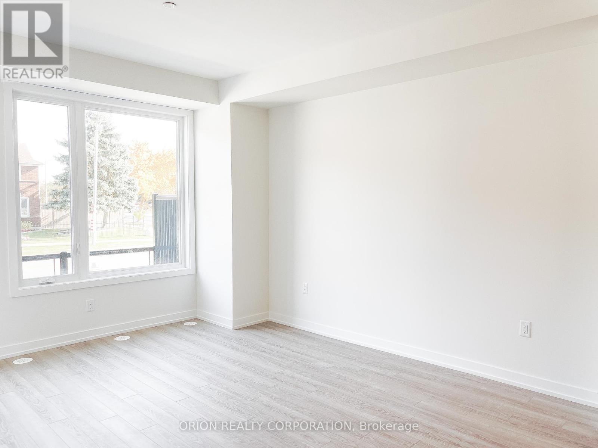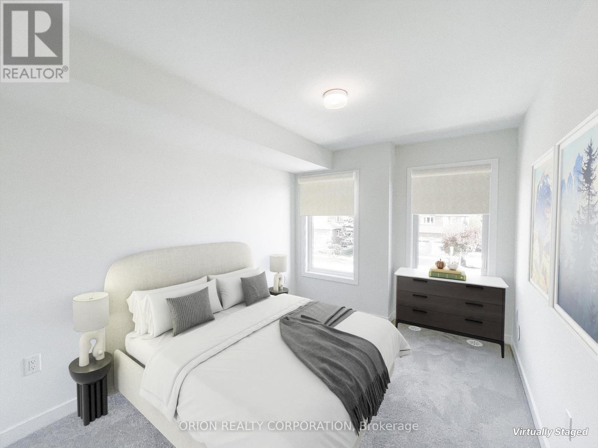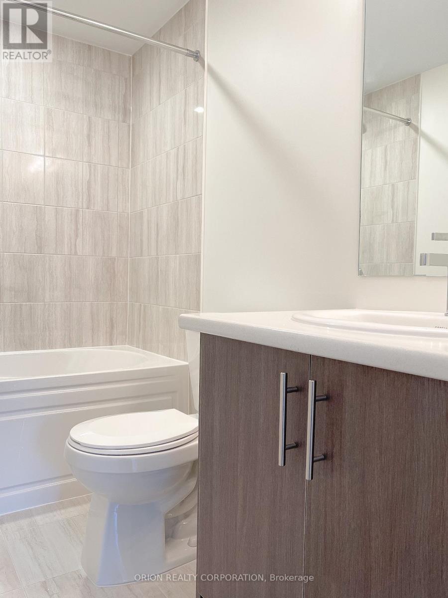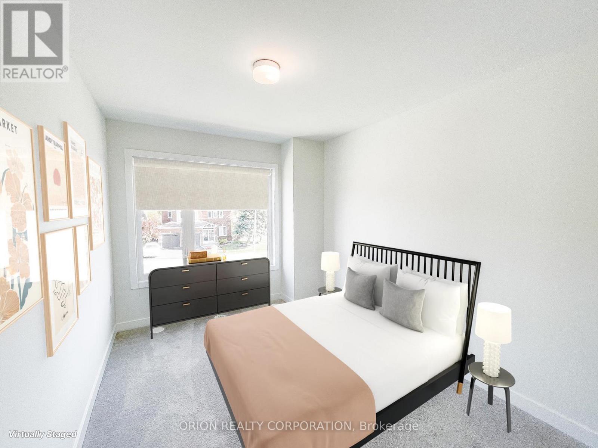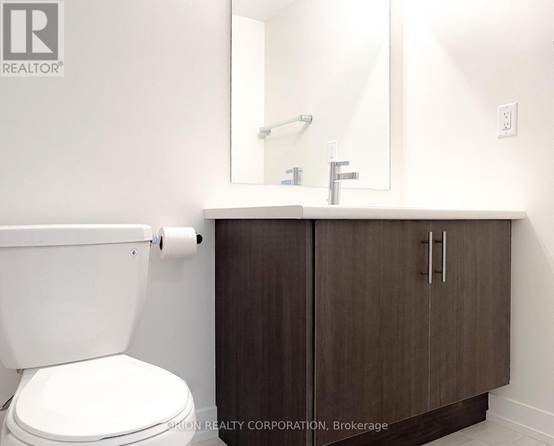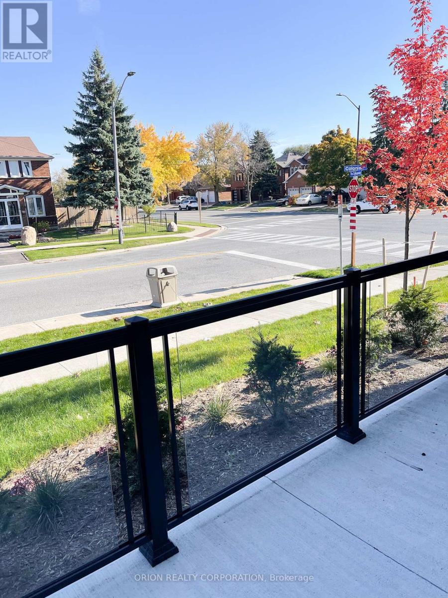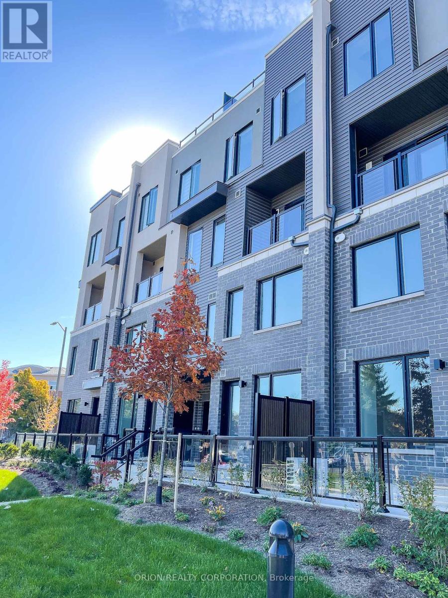Team Finora | Dan Kate and Jodie Finora | Niagara's Top Realtors | ReMax Niagara Realty Ltd.
22 - 3538 Colonial Drive Mississauga, Ontario L5L 5R9
2 Bedroom
3 Bathroom
900 - 999 ft2
Central Air Conditioning
Forced Air
$649,900Maintenance, Common Area Maintenance, Insurance
$303 Monthly
Maintenance, Common Area Maintenance, Insurance
$303 MonthlySPACIOUS NEW 2 BEDROOM URBAN CONDOMINIUM IN MISSISSAUGA'S BRAND NEW THEWAY URBAN TOWNS DEVELOPMENT. SITUATED IN A MATURE COMMUNITY WITH ESTABLISHED AMENITIES INCLUDING HWYS 403,407, QEW, TRANSIT, SCHOOLS INCLUDING A U OF T CAMPUS, ENTERTAINMENT, SHOPPING, AND OUTDOOR ACTIVITIES. THIS VISTAWAY MODEL INCLUDES 999 SF OF LIVING SPACE, 90+ SFTERRACE, AND 300+ SQFT OF BELOW GRADE STORAGE SPACE. INCLUDES UNDERGROUND PARKING. WHY BUY A TINY APARTMENT WHEN YOU CAN HAVE SO MUCH MORE? (id:61215)
Property Details
| MLS® Number | W12154370 |
| Property Type | Single Family |
| Community Name | Erin Mills |
| Community Features | Pets Allowed With Restrictions |
| Equipment Type | Water Heater |
| Features | In Suite Laundry |
| Parking Space Total | 1 |
| Rental Equipment Type | Water Heater |
Building
| Bathroom Total | 3 |
| Bedrooms Above Ground | 2 |
| Bedrooms Total | 2 |
| Age | New Building |
| Appliances | Water Heater, Dishwasher, Dryer, Microwave, Range, Stove, Washer, Refrigerator |
| Basement Development | Unfinished |
| Basement Type | Crawl Space, N/a (unfinished) |
| Cooling Type | Central Air Conditioning |
| Exterior Finish | Brick, Vinyl Siding |
| Flooring Type | Laminate, Carpeted |
| Half Bath Total | 1 |
| Heating Fuel | Natural Gas |
| Heating Type | Forced Air |
| Size Interior | 900 - 999 Ft2 |
| Type | Row / Townhouse |
Parking
| No Garage |
Land
| Acreage | No |
| Zoning Description | Residential |
Rooms
| Level | Type | Length | Width | Dimensions |
|---|---|---|---|---|
| Second Level | Bedroom | 2.82 m | 3.61 m | 2.82 m x 3.61 m |
| Second Level | Bedroom 2 | 2.64 m | 3.69 m | 2.64 m x 3.69 m |
| Basement | Other | 7.3 m | 5.49 m | 7.3 m x 5.49 m |
| Ground Level | Kitchen | 3.2 m | 3.05 m | 3.2 m x 3.05 m |
| Ground Level | Dining Room | 4.09 m | 4.3 m | 4.09 m x 4.3 m |
| Ground Level | Living Room | 4.09 m | 4.3 m | 4.09 m x 4.3 m |
https://www.realtor.ca/real-estate/28325518/22-3538-colonial-drive-mississauga-erin-mills-erin-mills

