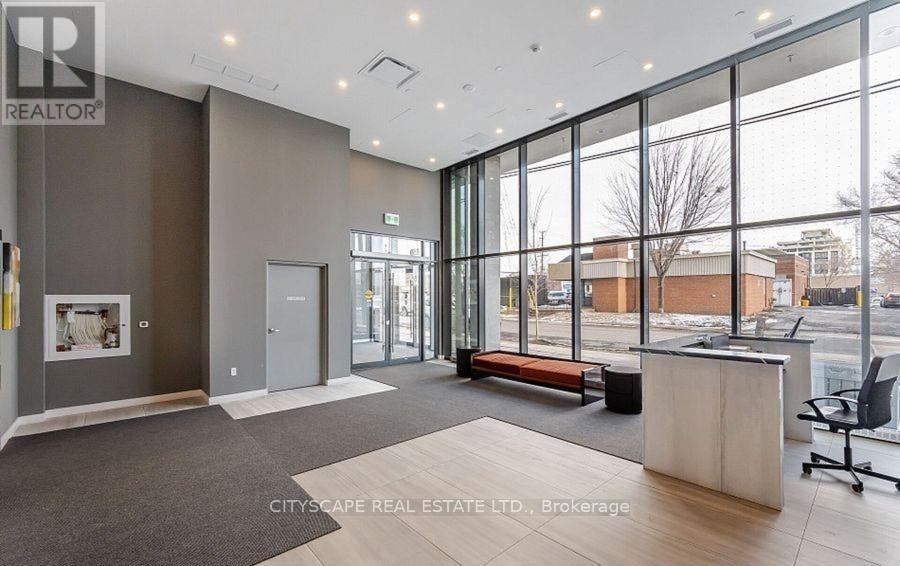2 Bedroom
2 Bathroom
800 - 899 ft2
Central Air Conditioning
Forced Air
$560,738Maintenance, Heat, Water, Parking
$712.39 Monthly
Welcome to the Queensway. One of the best locations in Toronto. This beautiful 800+ sq ft 2-bedroom + 2 bathroom layout offers you the perfect opportunity to get into the market at a great value or downsize from your existing home at a fantastic price. This layout is perfect for both end users and investors alike. The primary bedroom has an ensuite bathroom and a large walk-in closet. The second bedroom has its own bathroom with a full-size luxury bathtub. The kitchen offers plenty of storage with s/s appliances under warranty. The building features an on-site 24-hour concierge, a new gym, an outdoor terrace area, and party rooms, as well as a kids' play area. Queensway offers a fantastic lifestyle bc of its location. Experience Luxury shopping and dining at Sherway Gardens mall and the shopping center, which features places like Holt Renfrew, Cactus Club, The Keg, EATALY, Walmart, Winners, HomeSense, Canadian Tire, Home Depot, Apple, Ikea, and so much more. Costco, No Frills and Fortinos are all within walking distance from the condo. High Park, Lakeshore and St Joseph's Hospital are all within 5 km of your home. Highway access to the QEW is 5 minutes away, and the GO station at Mimico is about 10 minutes away . School zones are among the best in the city, with an average of 8/10 on the Fraser Institute rankings and offer a strong array of public and Catholic schools. Book your viewing today! (id:61215)
Property Details
|
MLS® Number
|
W12416905 |
|
Property Type
|
Single Family |
|
Community Name
|
Stonegate-Queensway |
|
Community Features
|
Pet Restrictions |
|
Features
|
Balcony, Guest Suite |
|
Parking Space Total
|
1 |
Building
|
Bathroom Total
|
2 |
|
Bedrooms Above Ground
|
2 |
|
Bedrooms Total
|
2 |
|
Age
|
New Building |
|
Amenities
|
Storage - Locker |
|
Appliances
|
Garage Door Opener Remote(s) |
|
Cooling Type
|
Central Air Conditioning |
|
Exterior Finish
|
Concrete |
|
Heating Fuel
|
Natural Gas |
|
Heating Type
|
Forced Air |
|
Size Interior
|
800 - 899 Ft2 |
|
Type
|
Apartment |
Parking
Land
Rooms
| Level |
Type |
Length |
Width |
Dimensions |
|
Main Level |
Kitchen |
3.56 m |
8.56 m |
3.56 m x 8.56 m |
|
Main Level |
Living Room |
3.56 m |
8.56 m |
3.56 m x 8.56 m |
|
Main Level |
Dining Room |
3.56 m |
8.56 m |
3.56 m x 8.56 m |
|
Main Level |
Primary Bedroom |
2.83 m |
2.74 m |
2.83 m x 2.74 m |
|
Main Level |
Bathroom |
|
|
Measurements not available |
|
Main Level |
Bedroom 2 |
2.47 m |
2.74 m |
2.47 m x 2.74 m |
|
Main Level |
Bathroom |
|
|
Measurements not available |
|
Main Level |
Foyer |
|
|
Measurements not available |
https://www.realtor.ca/real-estate/28891801/219-859-the-queensway-n-toronto-stonegate-queensway-stonegate-queensway




























