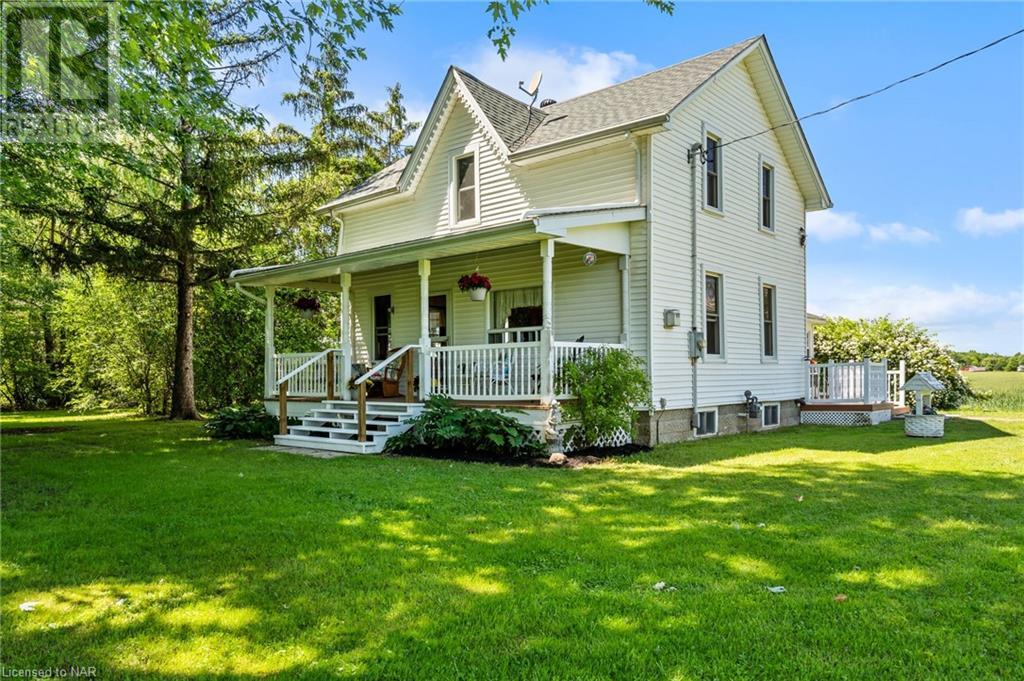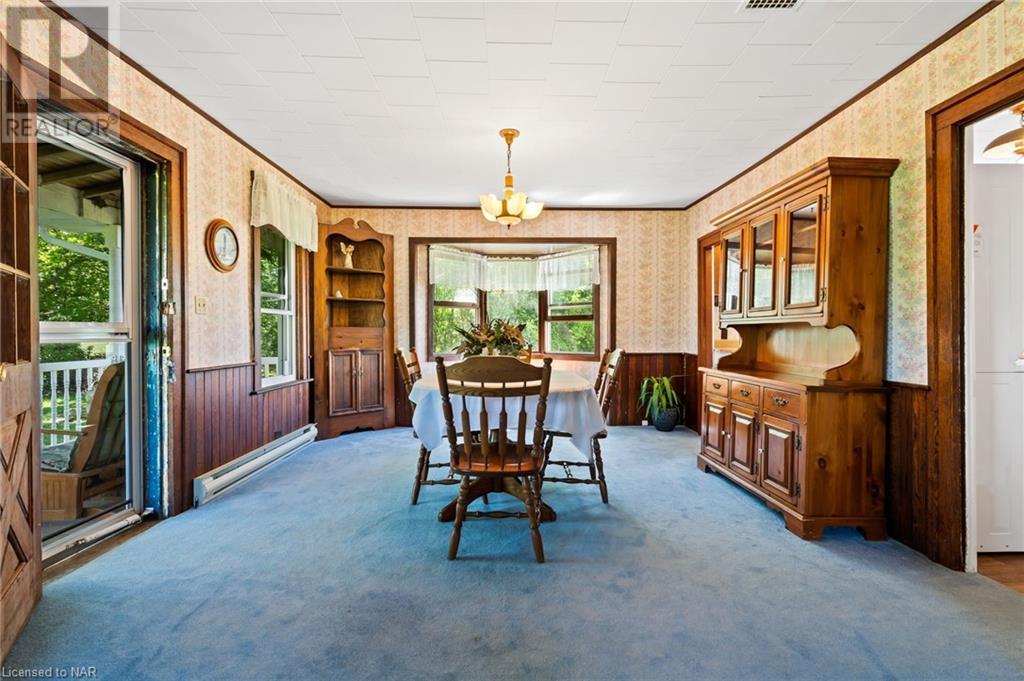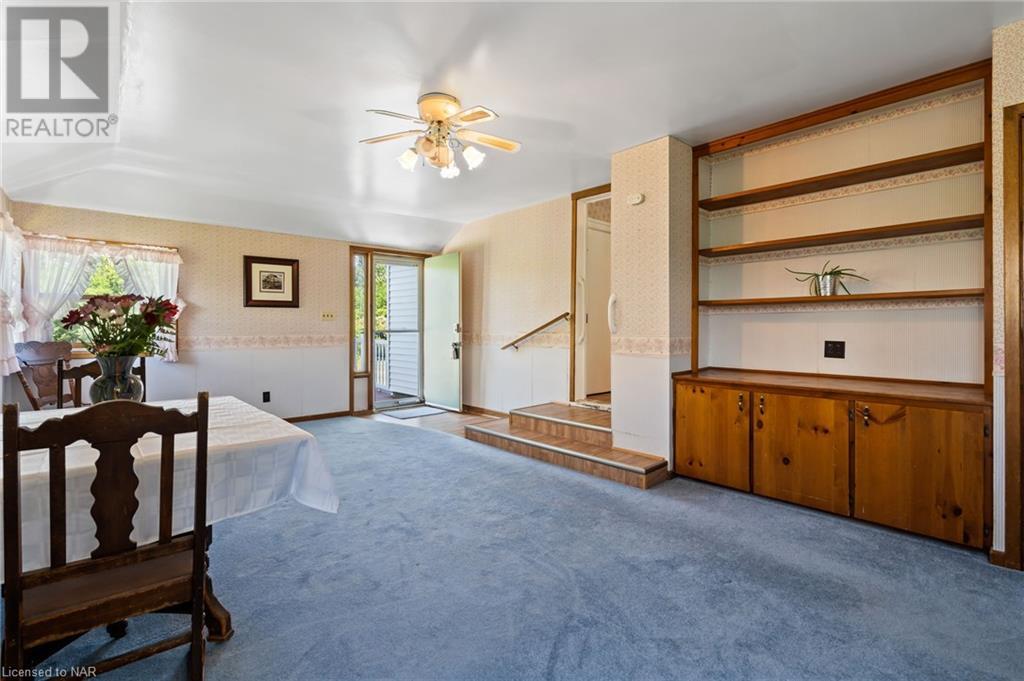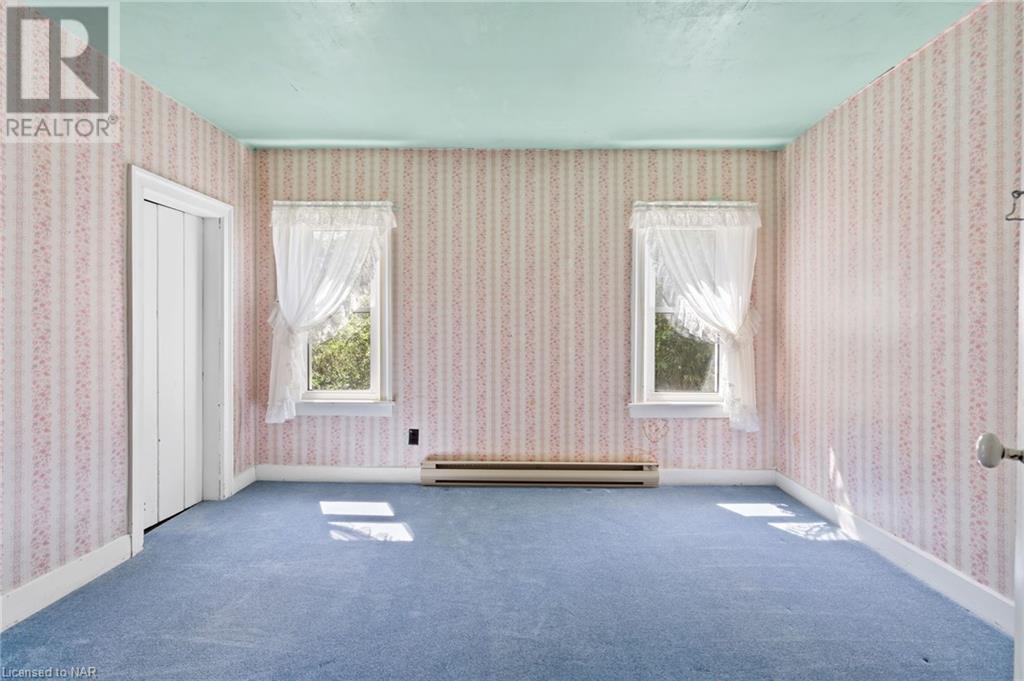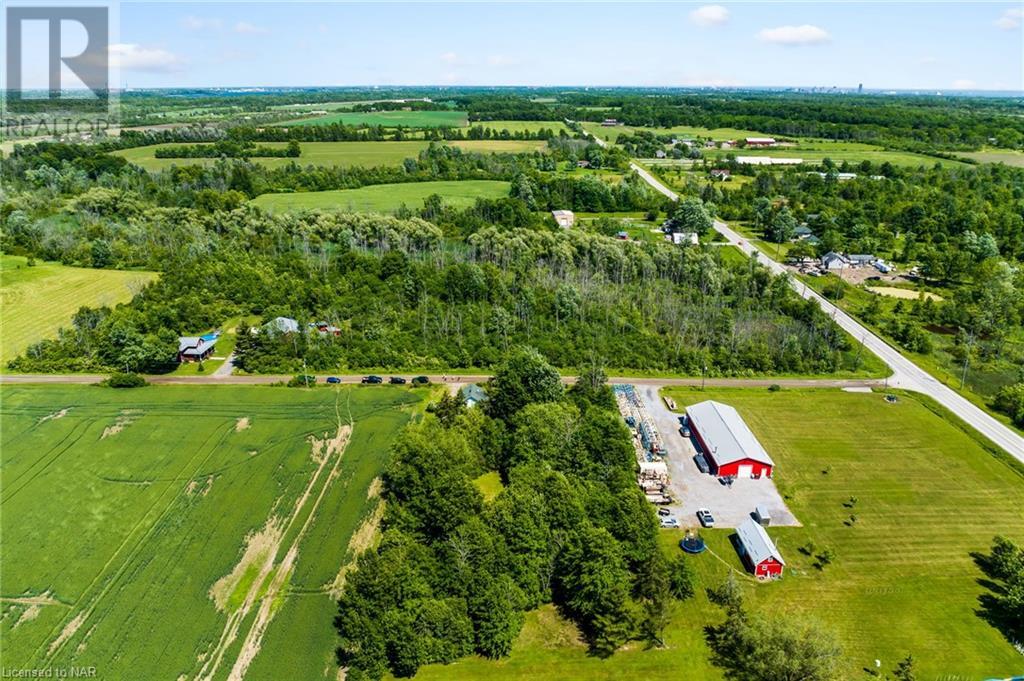3 Bedroom
1 Bathroom
1279 sqft
2 Level
Fireplace
None
Acreage
$574,900
Welcome to this 2-storey vintage charm 3-bedroom home that offers a peaceful and serene atmosphere. As soon as you step onto the front porch, you'll feel the warm and inviting ambiance. The porch provides a cozy space to relax with a book or enjoy a cup of coffee. Gather with family in the dining room, living room or in the family room and enjoy the gas fireplace. This location is perfect for golf enthusiasts, being close to the Niagara National Golf & Country Club and just 5 minutes from highway access. Within a 15-minute drive, you can reach Niagara Falls and all amenities. This property is ideal for those seeking a tranquil lifestyle with an acre of property while still being close to essential conveniences. Whether you're interested in a renovation project, a long-term residence, or an investment opportunity, this home has something to offer everyone! (id:35868)
Property Details
|
MLS® Number
|
40597847 |
|
Property Type
|
Single Family |
|
Amenities Near By
|
Golf Nearby |
|
Community Features
|
Quiet Area, School Bus |
|
Features
|
Country Residential, Sump Pump |
|
Parking Space Total
|
4 |
|
Structure
|
Shed, Porch |
Building
|
Bathroom Total
|
1 |
|
Bedrooms Above Ground
|
3 |
|
Bedrooms Total
|
3 |
|
Appliances
|
Dishwasher, Dryer, Refrigerator, Stove, Washer |
|
Architectural Style
|
2 Level |
|
Basement Development
|
Unfinished |
|
Basement Type
|
Full (unfinished) |
|
Constructed Date
|
1885 |
|
Construction Style Attachment
|
Detached |
|
Cooling Type
|
None |
|
Exterior Finish
|
Vinyl Siding |
|
Fireplace Present
|
Yes |
|
Fireplace Total
|
1 |
|
Foundation Type
|
Block |
|
Heating Fuel
|
Electric |
|
Stories Total
|
2 |
|
Size Interior
|
1279 Sqft |
|
Type
|
House |
|
Utility Water
|
Cistern |
Land
|
Acreage
|
Yes |
|
Land Amenities
|
Golf Nearby |
|
Sewer
|
Septic System |
|
Size Depth
|
247 Ft |
|
Size Frontage
|
146 Ft |
|
Size Irregular
|
1 |
|
Size Total
|
1 Ac|1/2 - 1.99 Acres |
|
Size Total Text
|
1 Ac|1/2 - 1.99 Acres |
|
Zoning Description
|
A1 |
Rooms
| Level |
Type |
Length |
Width |
Dimensions |
|
Second Level |
Bedroom |
|
|
11'11'' x 8'6'' |
|
Second Level |
Bedroom |
|
|
14'9'' x 9'2'' |
|
Second Level |
Primary Bedroom |
|
|
12'6'' x 10'5'' |
|
Main Level |
4pc Bathroom |
|
|
Measurements not available |
|
Main Level |
Family Room |
|
|
21'2'' x 13'11'' |
|
Main Level |
Living Room |
|
|
12'11'' x 11'7'' |
|
Main Level |
Dining Room |
|
|
15'6'' x 12'11'' |
|
Main Level |
Kitchen |
|
|
13'7'' x 8'2'' |
https://www.realtor.ca/real-estate/27010776/2167-sider-road-stevensville


