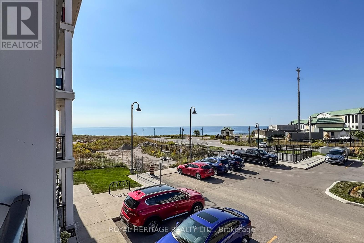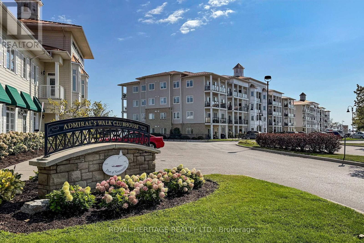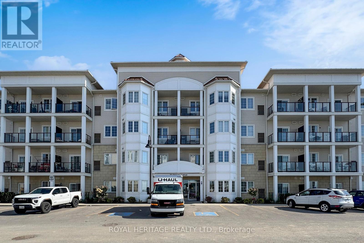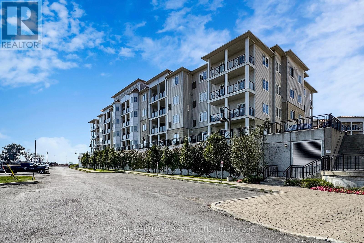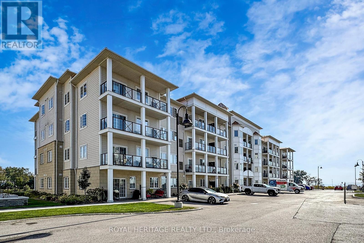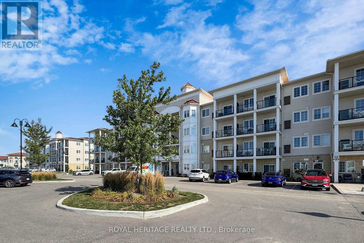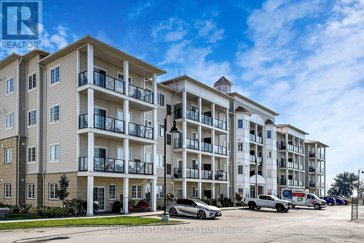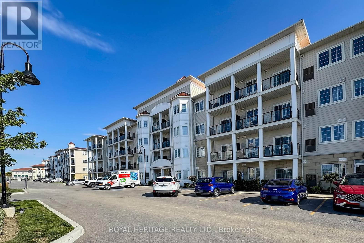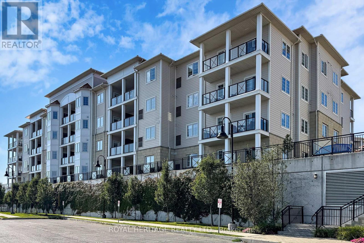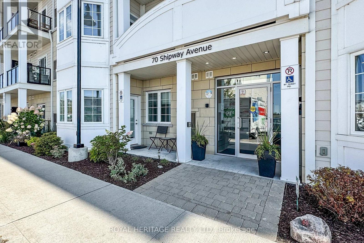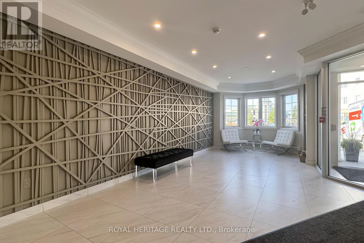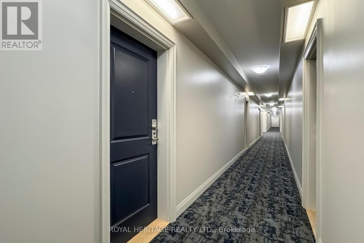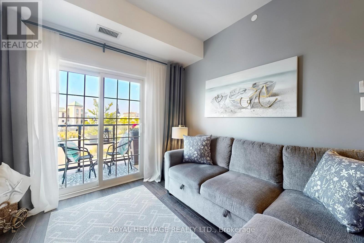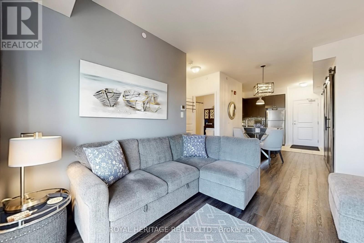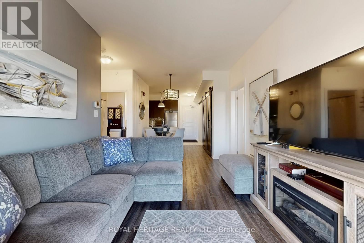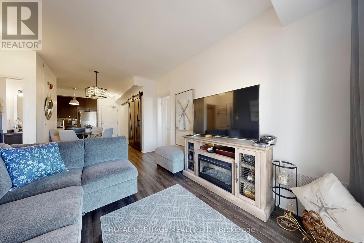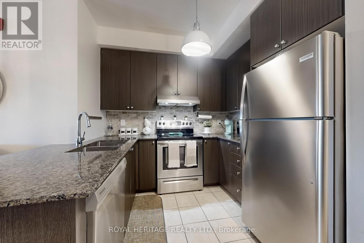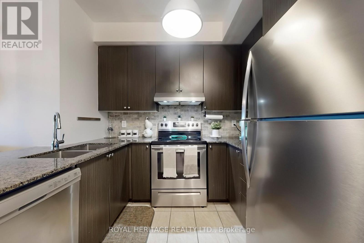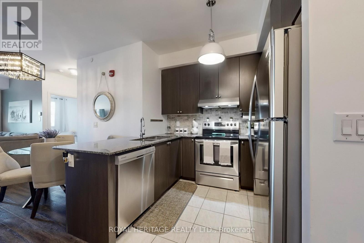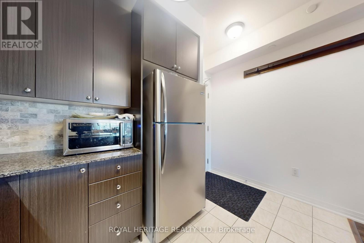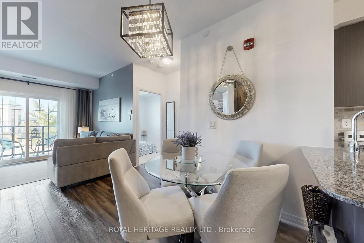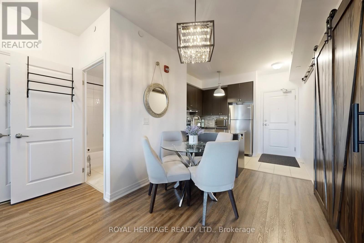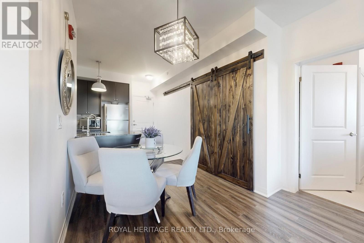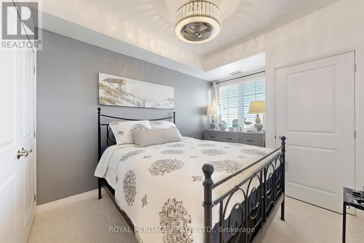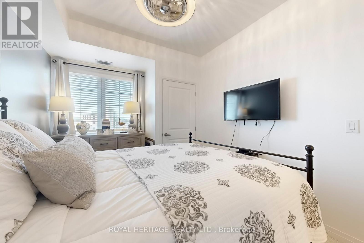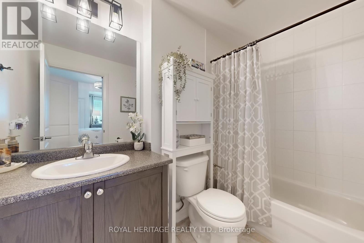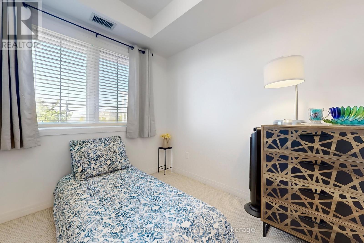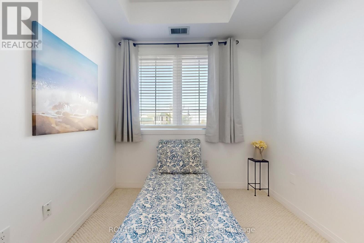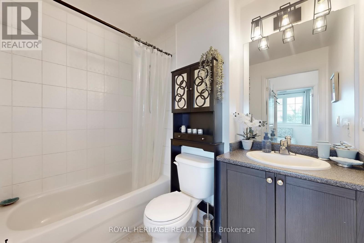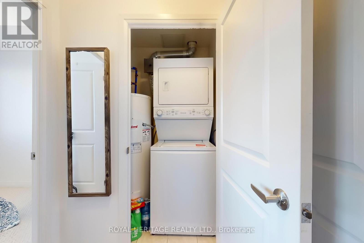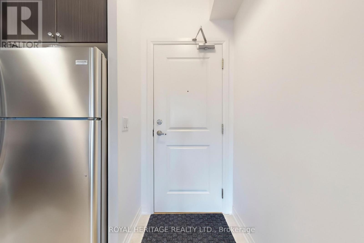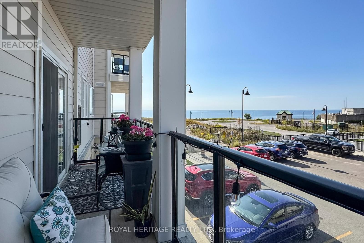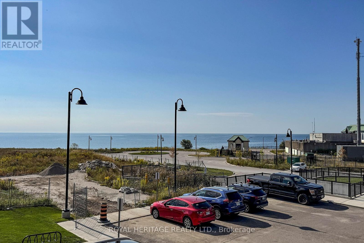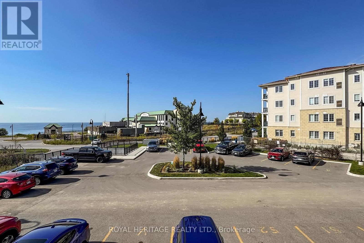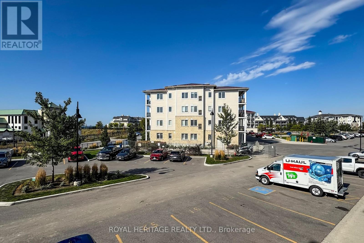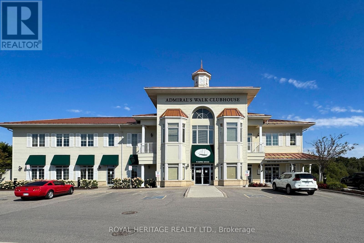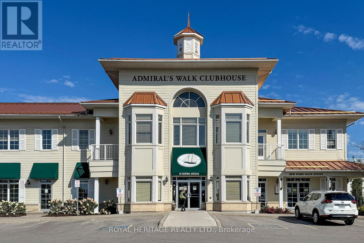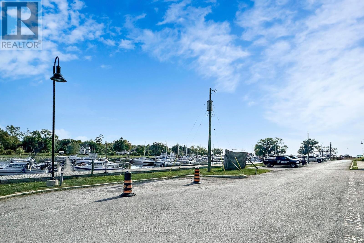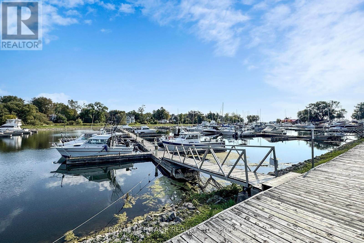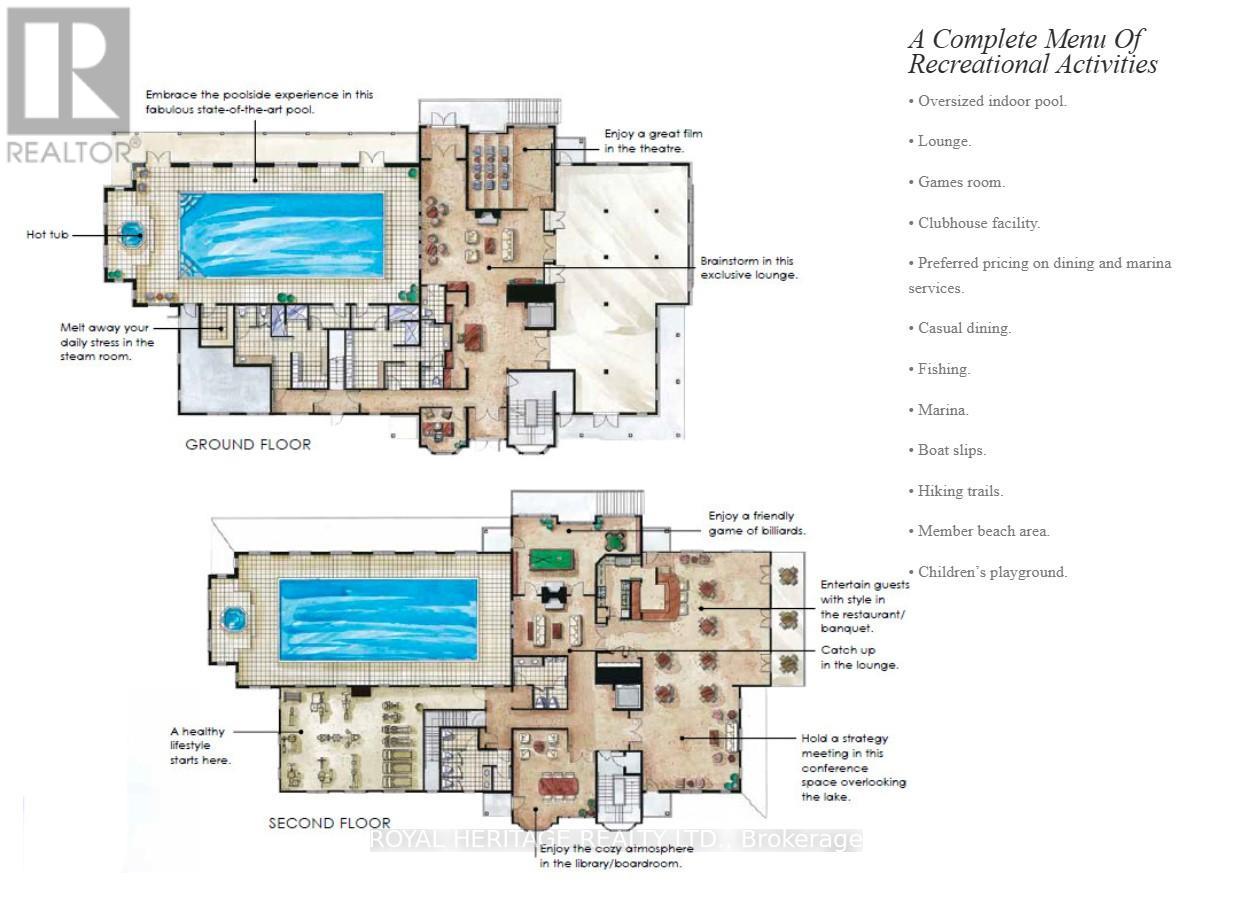Team Finora | Dan Kate and Jodie Finora | Niagara's Top Realtors | ReMax Niagara Realty Ltd.
214 - 70 Shipway Avenue Clarington, Ontario L1B 0V7
$549,900Maintenance, Parking, Common Area Maintenance, Insurance
$481.82 Monthly
Maintenance, Parking, Common Area Maintenance, Insurance
$481.82 MonthlyBright and spacious 2 bedroom, 2 bathroom condo featuring an oversized balcony with unobstructed views of Lake Ontario. Steps to the waterfront trail with access to Wilmot Creek Nature Preserve offering 77 hectares of forest and scenic walking trails. Includes Gold Membership to the Admirals Club with indoor pool, lounge, games room and more. Unit shows like new with an open-concept layout, stainless steel appliances, granite counters, stylish backsplash, updated lighting, and fresh carpets. A must-see condo with resort-style amenities and an unbeatable location! (id:61215)
Property Details
| MLS® Number | E12401841 |
| Property Type | Single Family |
| Community Name | Newcastle |
| Amenities Near By | Beach, Marina |
| Community Features | Pet Restrictions, Community Centre |
| Easement | Unknown, None |
| Equipment Type | Water Heater - Gas, Water Heater |
| Features | Conservation/green Belt, Elevator, Balcony |
| Parking Space Total | 1 |
| Pool Type | Indoor Pool |
| Rental Equipment Type | Water Heater - Gas, Water Heater |
| Structure | Clubhouse |
| View Type | Lake View |
| Water Front Type | Waterfront |
Building
| Bathroom Total | 2 |
| Bedrooms Above Ground | 2 |
| Bedrooms Total | 2 |
| Age | 0 To 5 Years |
| Amenities | Exercise Centre, Visitor Parking, Storage - Locker |
| Appliances | Water Heater, Blinds, Window Coverings |
| Cooling Type | Central Air Conditioning |
| Exterior Finish | Brick, Vinyl Siding |
| Flooring Type | Vinyl, Carpeted |
| Heating Fuel | Natural Gas |
| Heating Type | Forced Air |
| Size Interior | 700 - 799 Ft2 |
| Type | Apartment |
Parking
| Underground | |
| Garage |
Land
| Access Type | Public Road |
| Acreage | No |
| Land Amenities | Beach, Marina |
| Surface Water | Lake/pond |
Rooms
| Level | Type | Length | Width | Dimensions |
|---|---|---|---|---|
| Flat | Kitchen | 2.37 m | 2.46 m | 2.37 m x 2.46 m |
| Flat | Dining Room | 2.52 m | 2.16 m | 2.52 m x 2.16 m |
| Flat | Living Room | 2.77 m | 4.3 m | 2.77 m x 4.3 m |
| Flat | Primary Bedroom | 2.98 m | 4.3 m | 2.98 m x 4.3 m |
| Flat | Bedroom 2 | 2.43 m | 2.77 m | 2.43 m x 2.77 m |
https://www.realtor.ca/real-estate/28859010/214-70-shipway-avenue-clarington-newcastle-newcastle

