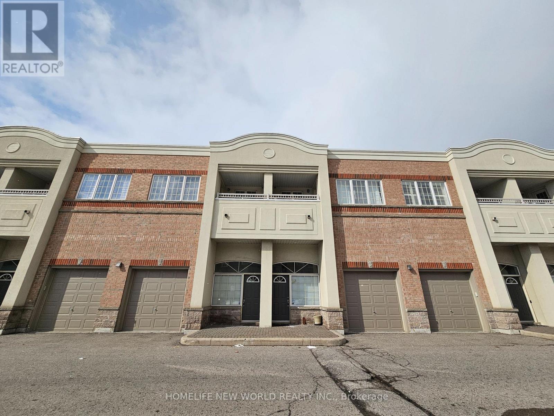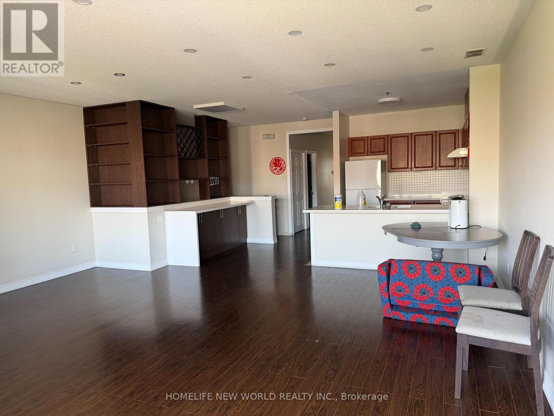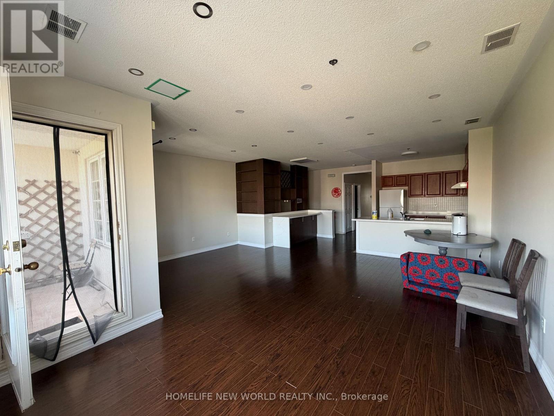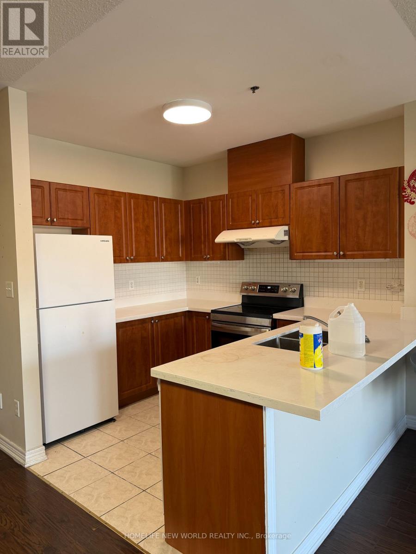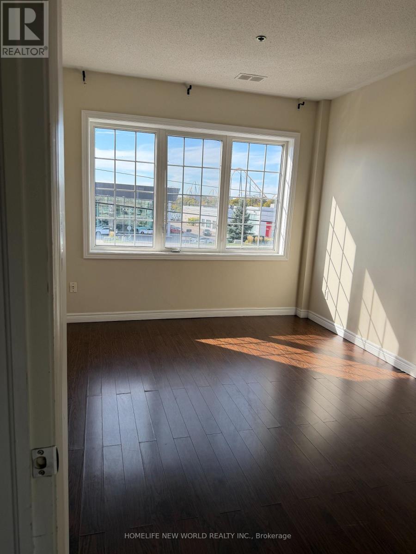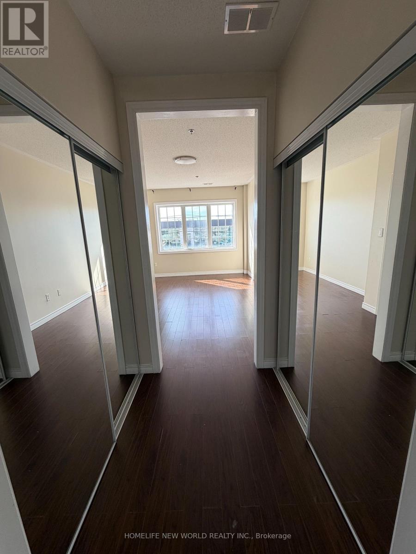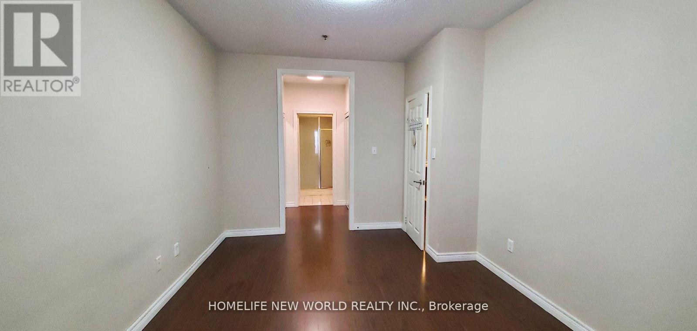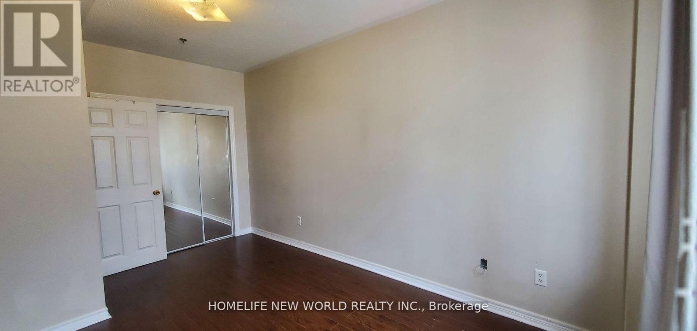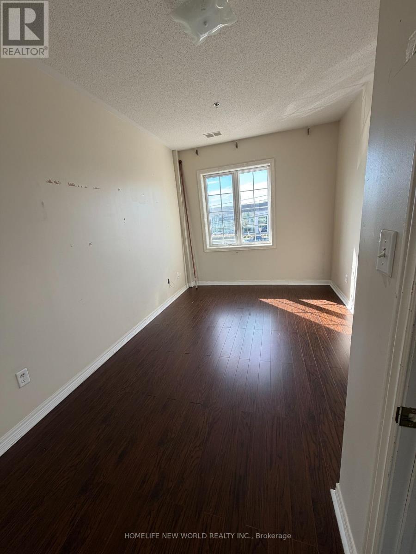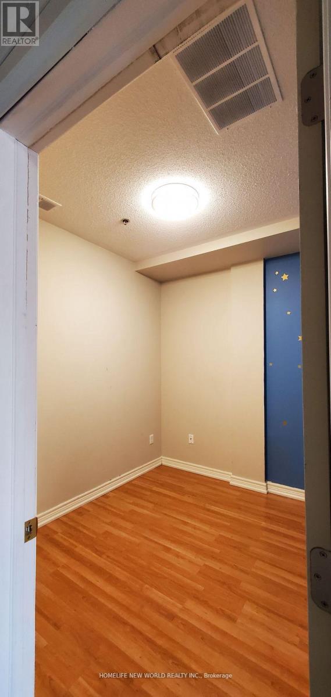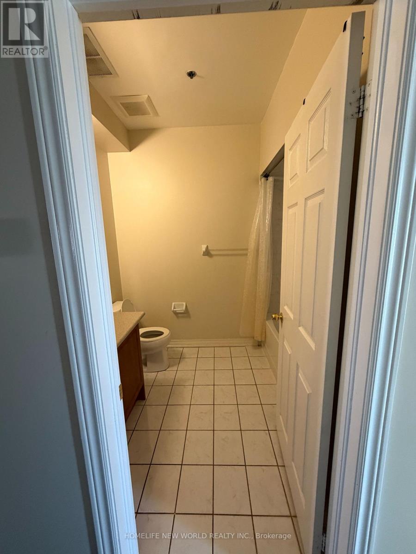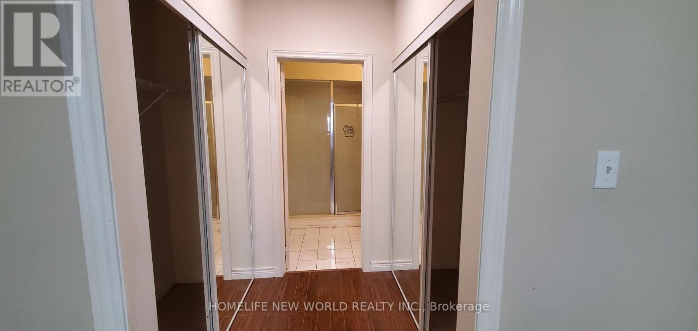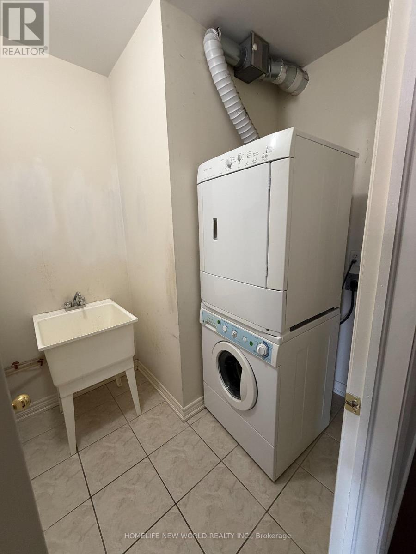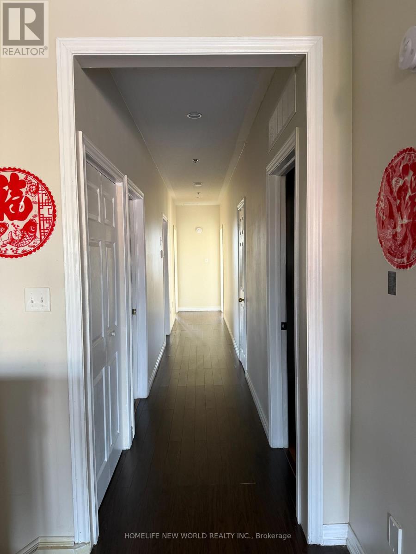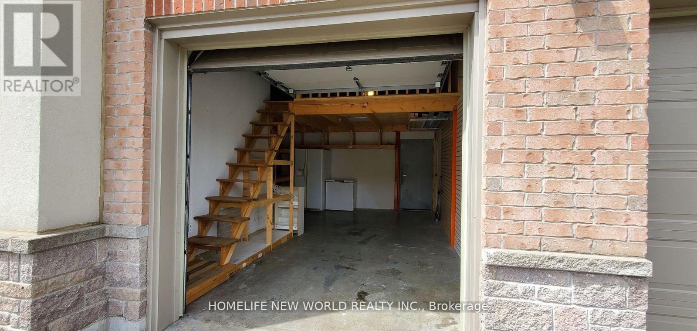Team Finora | Dan Kate and Jodie Finora | Niagara's Top Realtors | ReMax Niagara Realty Ltd.
213 - 9441 Jane Street Vaughan, Ontario L6A 4H8
3 Bedroom
2 Bathroom
1,200 - 1,399 ft2
Central Air Conditioning
Forced Air
$2,900 Monthly
2 Bedroom + Study Town Home Situated In Maple, Just North Of Rutherford Road. 9' Ceiling. Great Functional Layout. The Study Can Be Used For 3rd Bedroom. Primary Bedroom With 2 Closets. Walking To Vaughan Mills, Wonderland, And Grocery Stores. Close To Schools and TTC. The kitchen countertop and kitchen sink shown on the photos have been replaced. Some of Photos taken before the existing tenant moved in. (id:61215)
Property Details
| MLS® Number | N12400698 |
| Property Type | Single Family |
| Community Name | Maple |
| Amenities Near By | Park |
| Community Features | Pets Allowed With Restrictions |
| Features | Balcony |
| Parking Space Total | 1 |
Building
| Bathroom Total | 2 |
| Bedrooms Above Ground | 2 |
| Bedrooms Below Ground | 1 |
| Bedrooms Total | 3 |
| Amenities | Visitor Parking |
| Appliances | Garage Door Opener Remote(s), Dishwasher, Dryer, Stove, Washer, Window Coverings, Refrigerator |
| Basement Type | None |
| Cooling Type | Central Air Conditioning |
| Exterior Finish | Brick Facing |
| Flooring Type | Laminate, Ceramic |
| Heating Fuel | Natural Gas |
| Heating Type | Forced Air |
| Size Interior | 1,200 - 1,399 Ft2 |
| Type | Apartment |
Parking
| Garage |
Land
| Acreage | No |
| Land Amenities | Park |
Rooms
| Level | Type | Length | Width | Dimensions |
|---|---|---|---|---|
| Second Level | Living Room | 6.1 m | 6.13 m | 6.1 m x 6.13 m |
| Second Level | Dining Room | 6.1 m | 6.13 m | 6.1 m x 6.13 m |
| Second Level | Kitchen | 3.11 m | 2.62 m | 3.11 m x 2.62 m |
| Second Level | Study | 2.41 m | 2.87 m | 2.41 m x 2.87 m |
| Second Level | Primary Bedroom | 6.7 m | 3.23 m | 6.7 m x 3.23 m |
| Second Level | Bedroom | 2.8 m | 4.79 m | 2.8 m x 4.79 m |
https://www.realtor.ca/real-estate/28856758/213-9441-jane-street-vaughan-maple-maple

