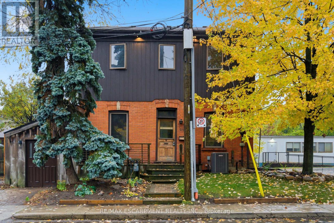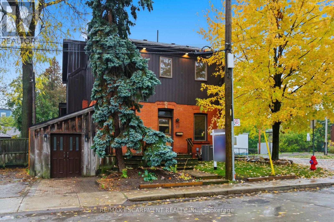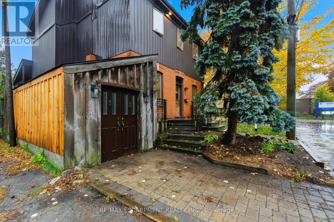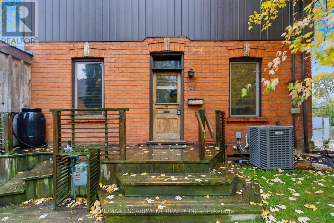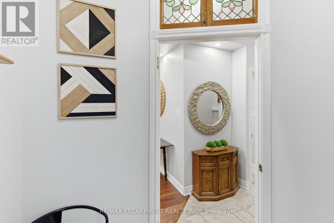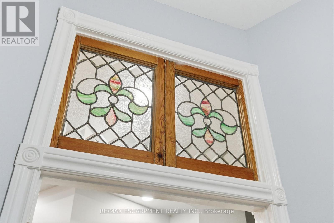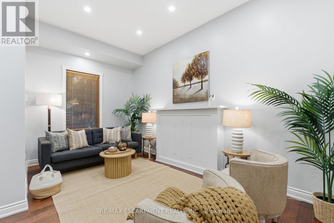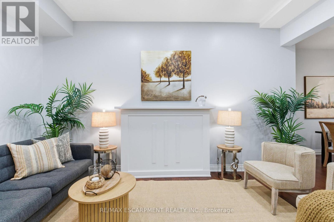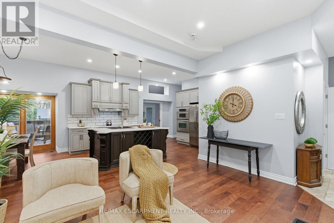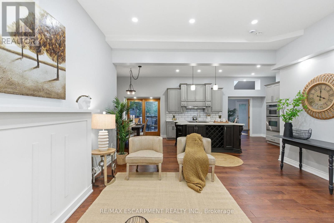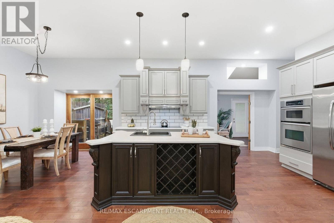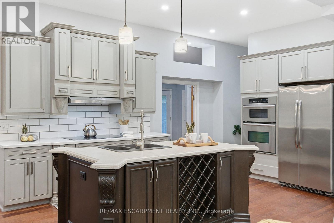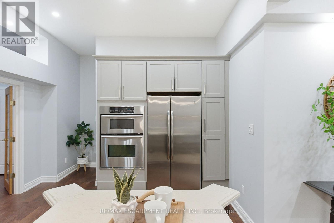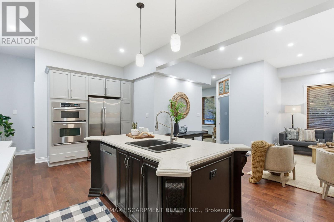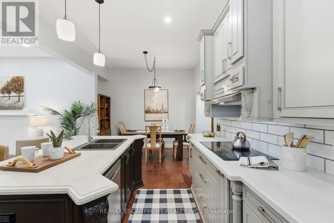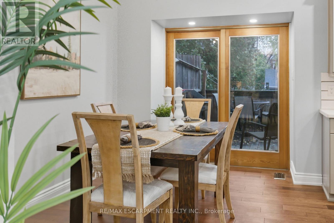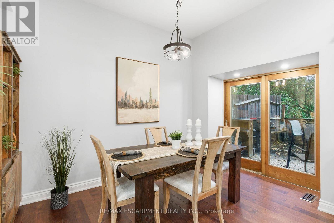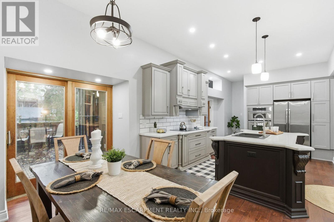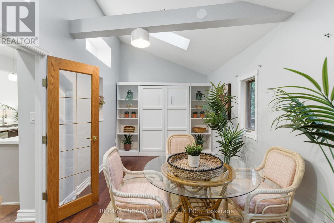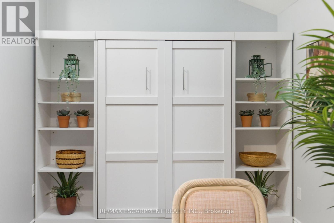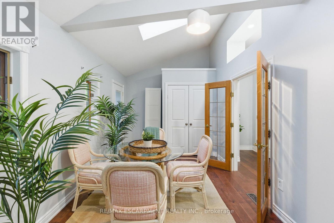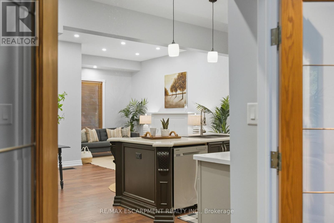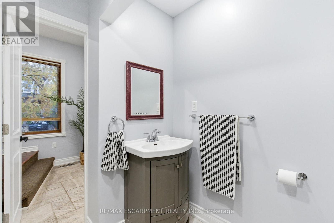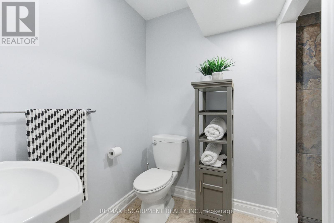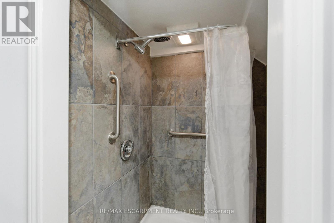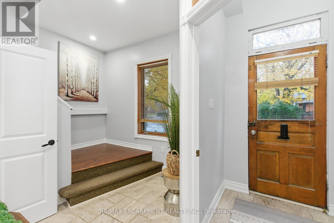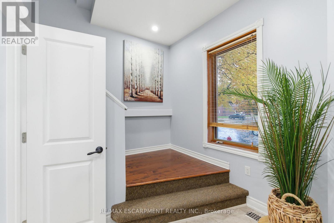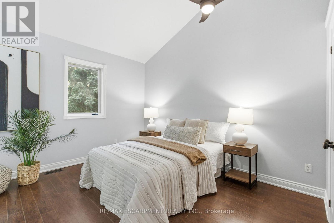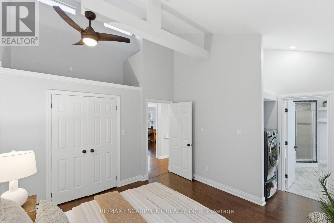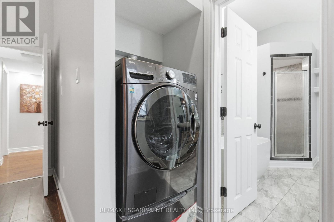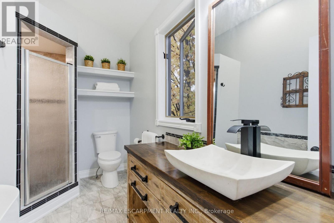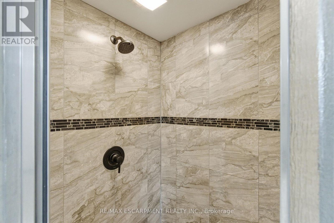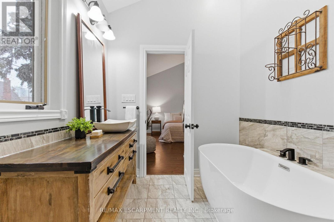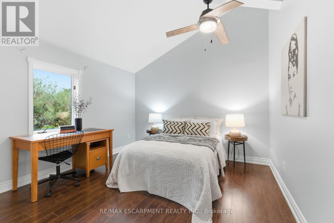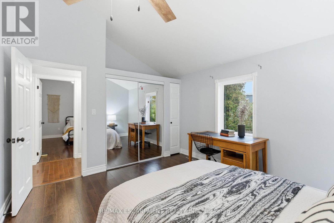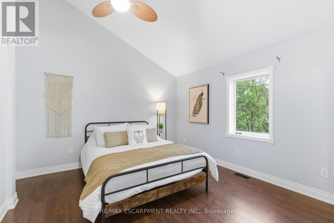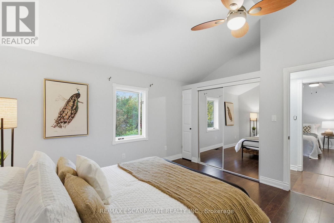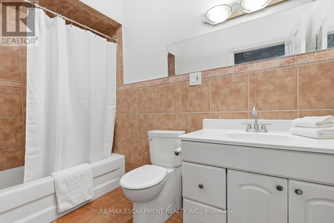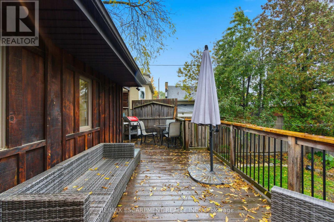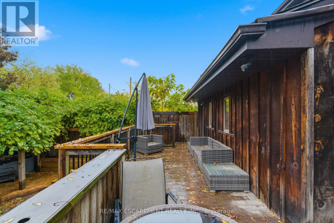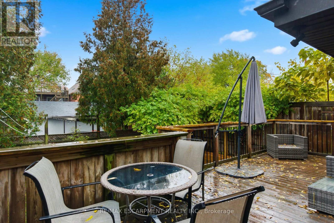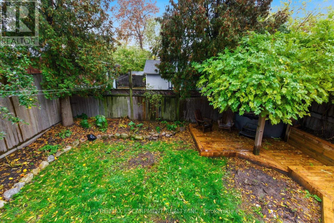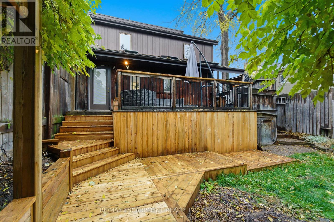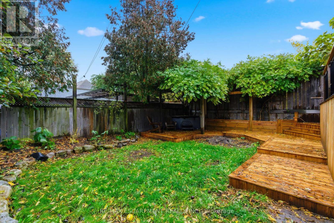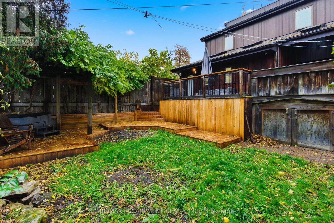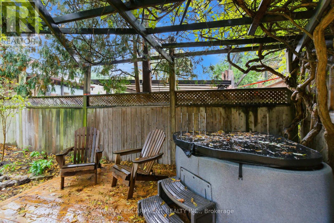3 Bedroom
3 Bathroom
1,500 - 2,000 ft2
Central Air Conditioning
Forced Air
$939,900
Welcome to this stunning two-storey home in the highly sought-after Kirkendall neighbourhood, offering a perfect blend of character, comfort and modern elegance. Featuring three spacious bedrooms and three full bathrooms, this home boasts an open-concept main level with over 9-foot ceilings, new hardwood floors (2025) and pot lights throughout. The kitchen with a large island and loads of cabinetry flows seamlessly into the living and dining areas, ideal for entertaining. A main-level three-piece bathroom and a versatile sunroom, office or family room with a Murphy bed provide flexible living space for guests or a home office. Step outside to the large rear deck, perfect for outdoor gatherings. Upstairs, you'll find three bright bedrooms, each featuring vaulted ceilings soaring over 11 feet. The renovated ensuite showcases a one-of-a-kind vanity, adding a touch of luxury to the primary suite. Located in a vibrant, walkable community with a walk score of 95, you're just steps away from restaurants, shopping, schools and transit making this an exceptional opportunity to own a truly special home in one of the city's most desirable areas. RSA. (id:61215)
Property Details
|
MLS® Number
|
X12497758 |
|
Property Type
|
Single Family |
|
Community Name
|
Kirkendall |
|
Amenities Near By
|
Hospital, Park, Place Of Worship |
|
Equipment Type
|
Water Heater |
|
Features
|
Level Lot, Level, Carpet Free |
|
Parking Space Total
|
1 |
|
Rental Equipment Type
|
Water Heater |
|
Structure
|
Deck |
Building
|
Bathroom Total
|
3 |
|
Bedrooms Above Ground
|
3 |
|
Bedrooms Total
|
3 |
|
Age
|
100+ Years |
|
Appliances
|
Cooktop, Dishwasher, Dryer, Microwave, Oven, Washer, Refrigerator |
|
Basement Development
|
Unfinished |
|
Basement Type
|
Full (unfinished) |
|
Construction Style Attachment
|
Detached |
|
Cooling Type
|
Central Air Conditioning |
|
Exterior Finish
|
Aluminum Siding, Brick |
|
Foundation Type
|
Stone |
|
Heating Fuel
|
Natural Gas |
|
Heating Type
|
Forced Air |
|
Stories Total
|
2 |
|
Size Interior
|
1,500 - 2,000 Ft2 |
|
Type
|
House |
|
Utility Water
|
Municipal Water |
Parking
Land
|
Acreage
|
No |
|
Fence Type
|
Fenced Yard |
|
Land Amenities
|
Hospital, Park, Place Of Worship |
|
Sewer
|
Sanitary Sewer |
|
Size Depth
|
79 Ft |
|
Size Frontage
|
36 Ft ,6 In |
|
Size Irregular
|
36.5 X 79 Ft |
|
Size Total Text
|
36.5 X 79 Ft |
Rooms
| Level |
Type |
Length |
Width |
Dimensions |
|
Second Level |
Bathroom |
|
|
Measurements not available |
|
Second Level |
Bedroom |
4.57 m |
3.81 m |
4.57 m x 3.81 m |
|
Second Level |
Bedroom |
3.68 m |
3.9 m |
3.68 m x 3.9 m |
|
Second Level |
Bedroom |
3.62 m |
3.82 m |
3.62 m x 3.82 m |
|
Second Level |
Bathroom |
|
|
Measurements not available |
|
Main Level |
Kitchen |
4.82 m |
3.38 m |
4.82 m x 3.38 m |
|
Main Level |
Living Room |
4.68 m |
2.74 m |
4.68 m x 2.74 m |
|
Main Level |
Dining Room |
3.18 m |
2.31 m |
3.18 m x 2.31 m |
|
Main Level |
Bathroom |
|
|
Measurements not available |
|
Main Level |
Family Room |
6.28 m |
3.11 m |
6.28 m x 3.11 m |
https://www.realtor.ca/real-estate/29055590/211-robinson-street-hamilton-kirkendall-kirkendall

