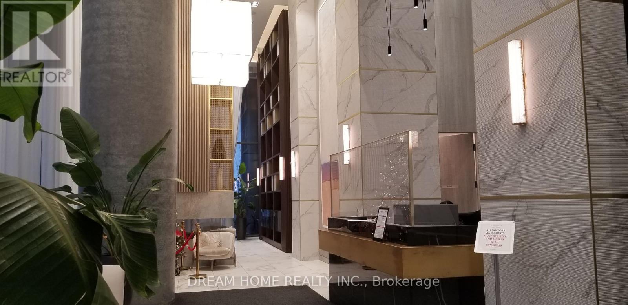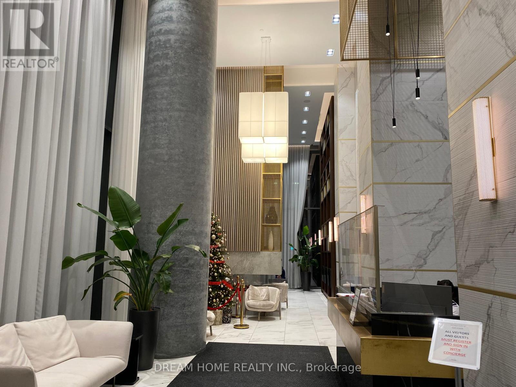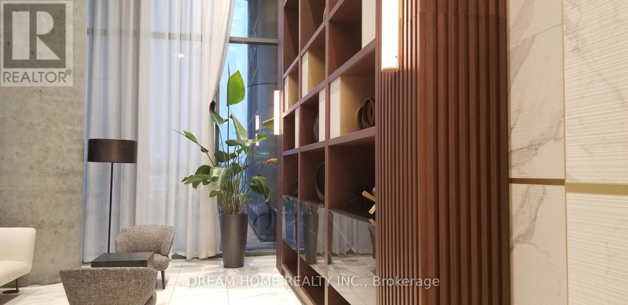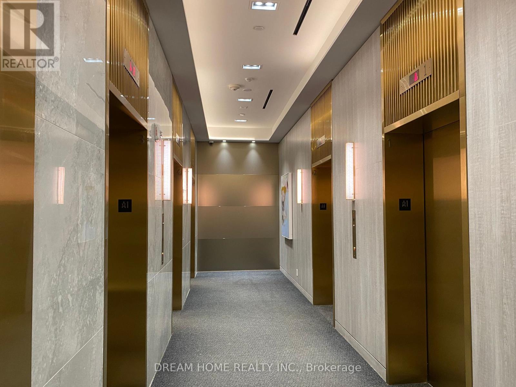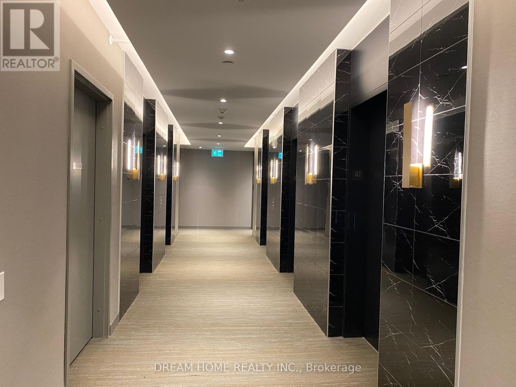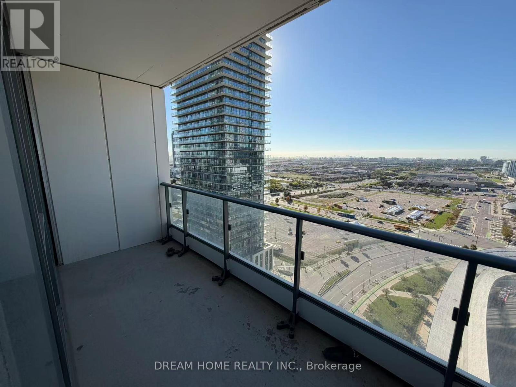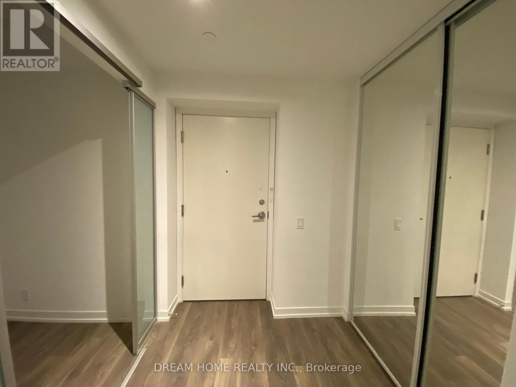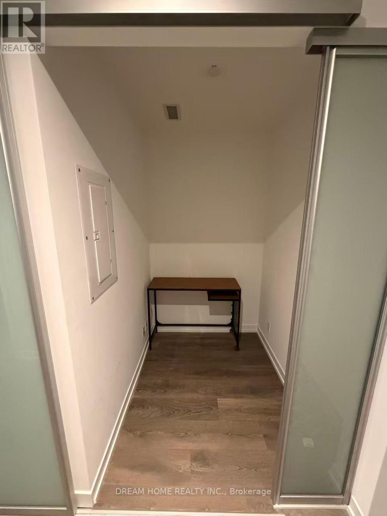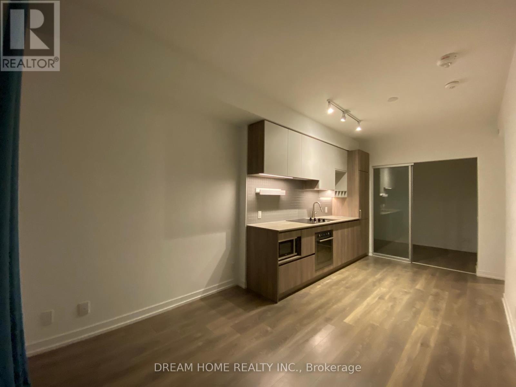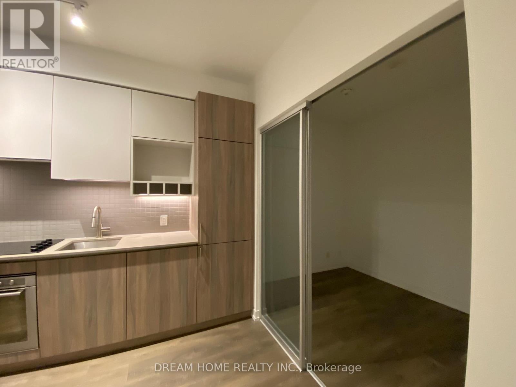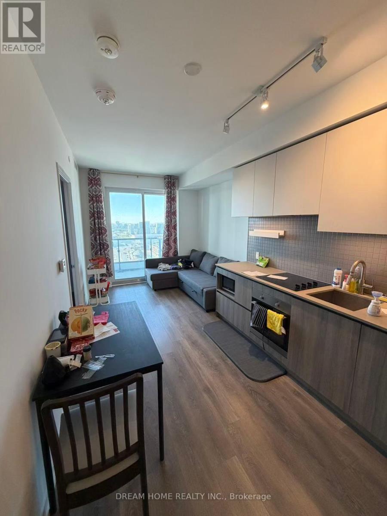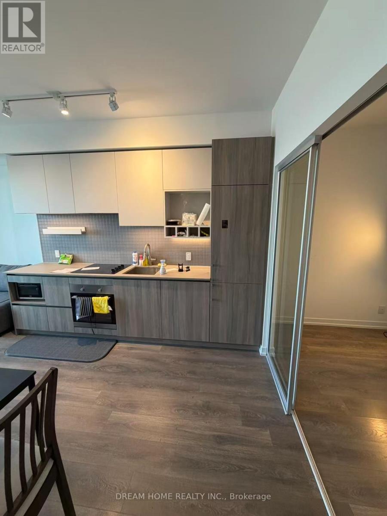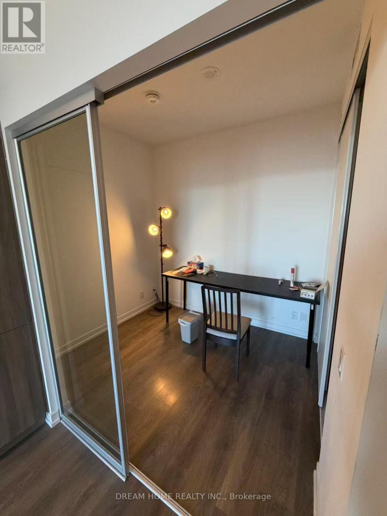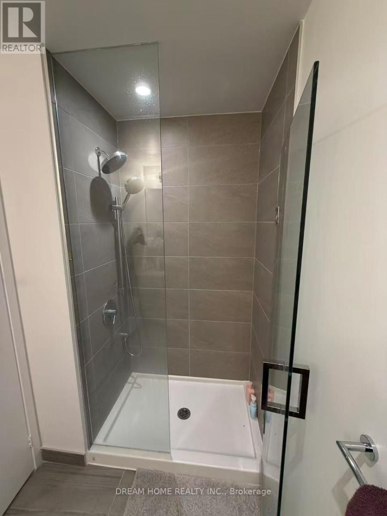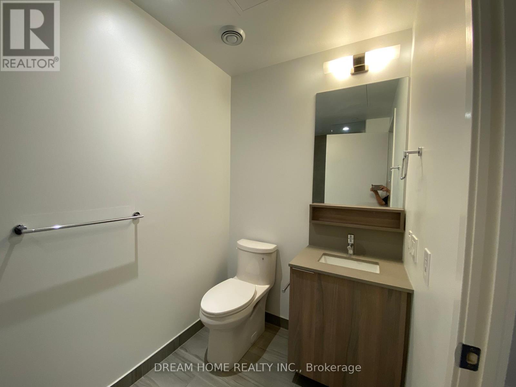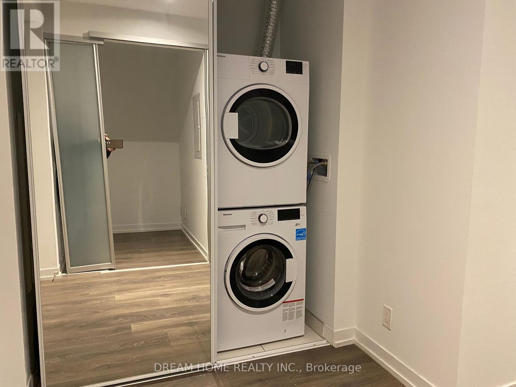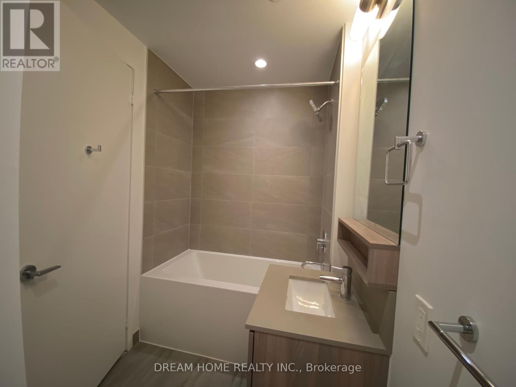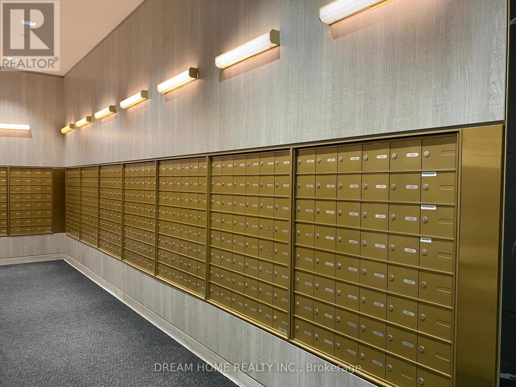Team Finora | Dan Kate and Jodie Finora | Niagara's Top Realtors | ReMax Niagara Realty Ltd.
2108 - 950 Portage Parkway Vaughan, Ontario L4K 0J7
3 Bedroom
2 Bathroom
600 - 699 ft2
Central Air Conditioning
Coil Fan
$698,000Maintenance, Common Area Maintenance, Parking
$521.31 Monthly
Maintenance, Common Area Maintenance, Parking
$521.31 MonthlyLuxurious Unobstructed and Beautiful South Facing View!! 2 Bedroom 2 Washroom Plus Den Unit At Transit City 3 Tower! Practical & Efficient Floor Plan. Large Balcony. Amazing Location In The Heart Of Vaughan Metropolitan Centre Steps To Subway & Bus Station, 9 Acre Park, Ymca, Shopping, Restaurants, Cafes Etc. Quick Access To Hwy 7, 407, 400. As Quick As 7 Minutes To York University, 43 Mins To Union Station. (id:61215)
Property Details
| MLS® Number | N12427798 |
| Property Type | Single Family |
| Community Name | Vaughan Corporate Centre |
| Community Features | Pets Allowed With Restrictions |
| Features | Balcony, Carpet Free |
| Parking Space Total | 1 |
Building
| Bathroom Total | 2 |
| Bedrooms Above Ground | 2 |
| Bedrooms Below Ground | 1 |
| Bedrooms Total | 3 |
| Appliances | Dishwasher, Dryer, Microwave, Oven, Washer, Window Coverings, Refrigerator |
| Basement Type | None |
| Cooling Type | Central Air Conditioning |
| Exterior Finish | Concrete |
| Flooring Type | Laminate |
| Heating Fuel | Natural Gas |
| Heating Type | Coil Fan |
| Size Interior | 600 - 699 Ft2 |
| Type | Apartment |
Parking
| Garage |
Land
| Acreage | No |
Rooms
| Level | Type | Length | Width | Dimensions |
|---|---|---|---|---|
| Main Level | Living Room | 2.87 m | 5.76 m | 2.87 m x 5.76 m |
| Main Level | Dining Room | 2.87 m | 5.76 m | 2.87 m x 5.76 m |
| Main Level | Kitchen | 2.76 m | 5.76 m | 2.76 m x 5.76 m |
| Main Level | Primary Bedroom | 3.17 m | 2.76 m | 3.17 m x 2.76 m |
| Main Level | Bedroom 2 | 2.69 m | 2.28 m | 2.69 m x 2.28 m |
| Main Level | Den | 1.67 m | 1.4 m | 1.67 m x 1.4 m |


