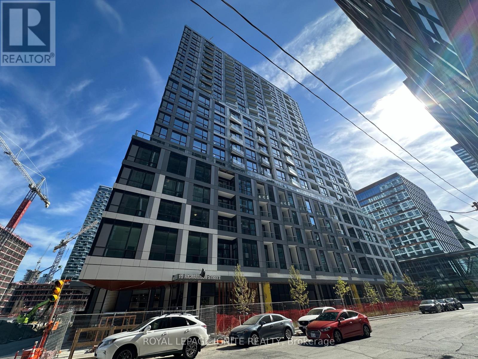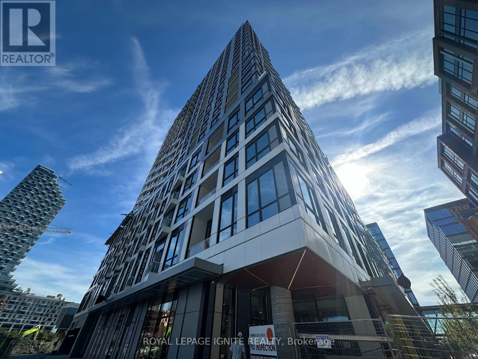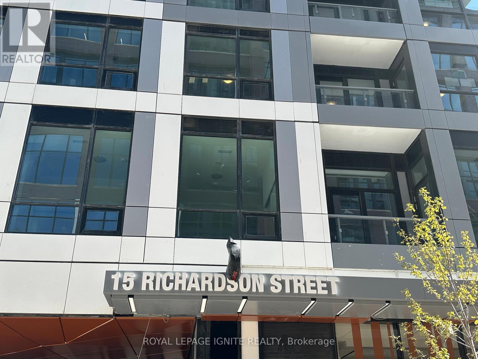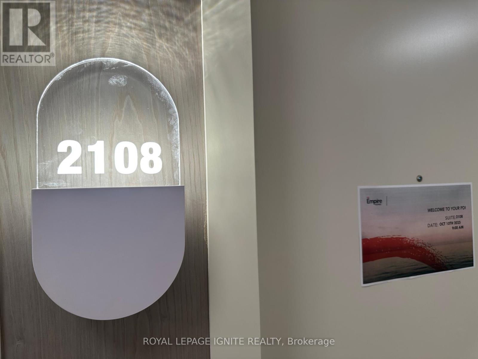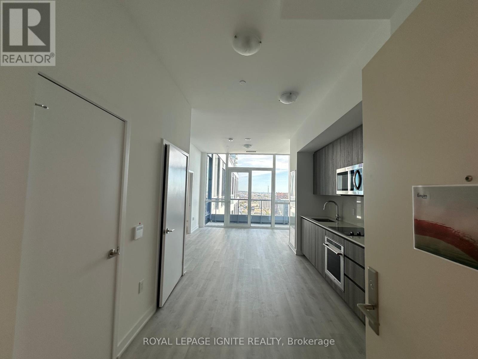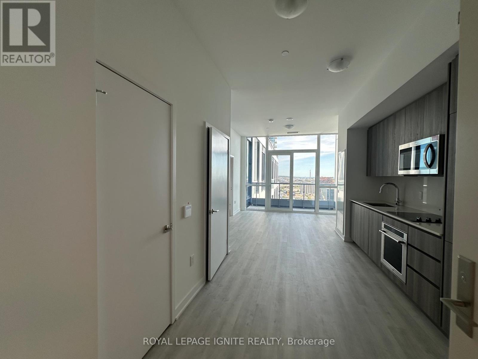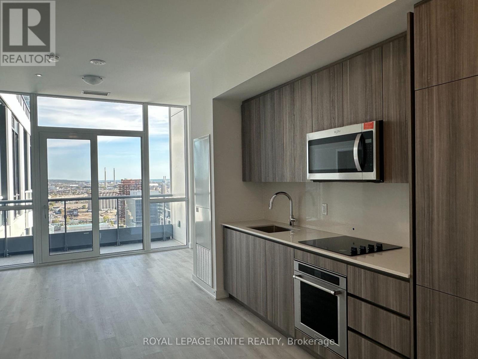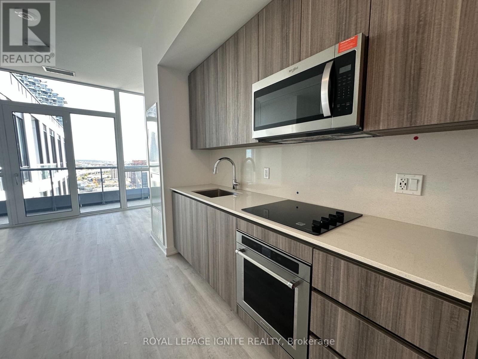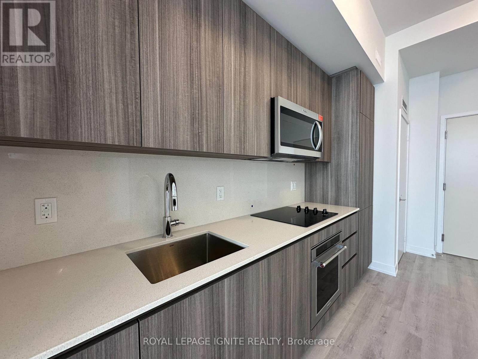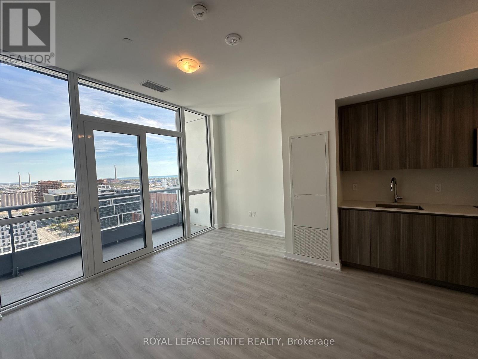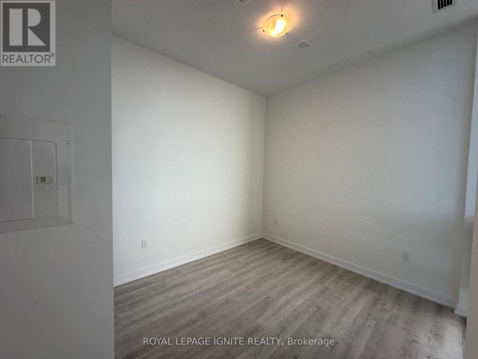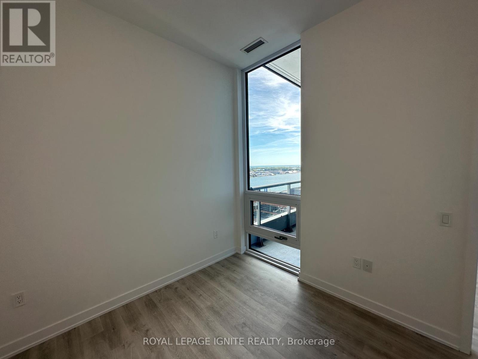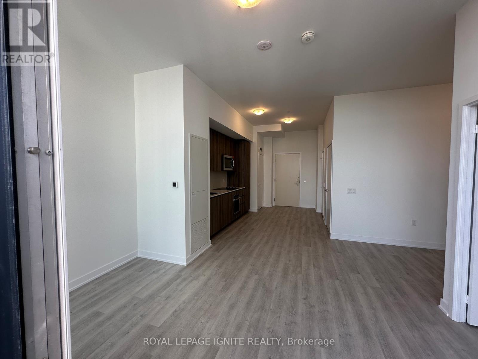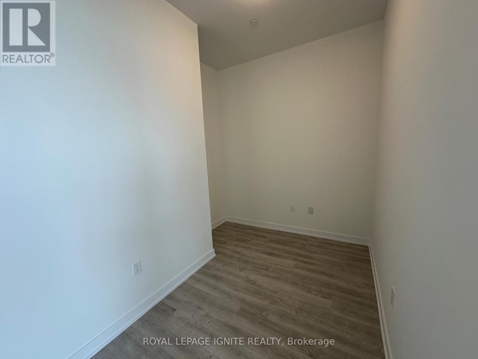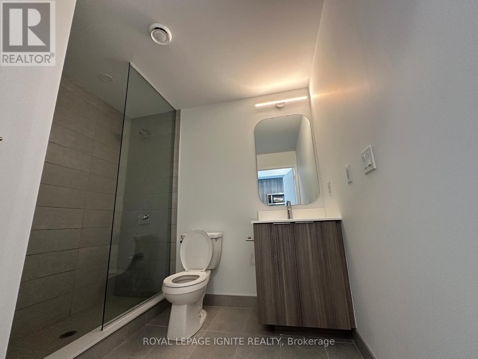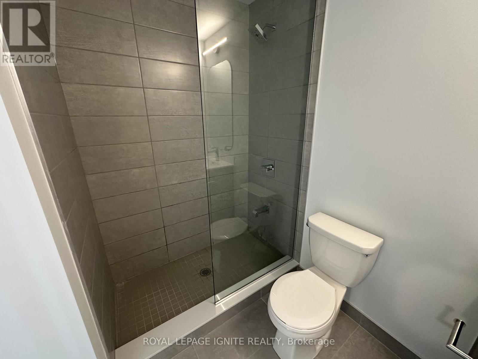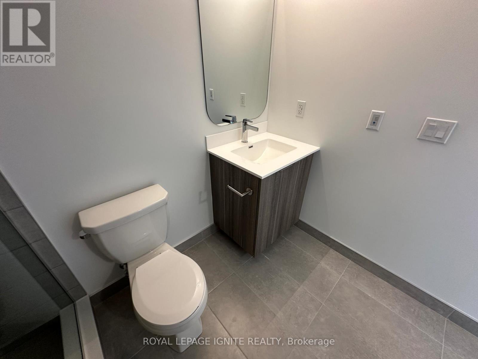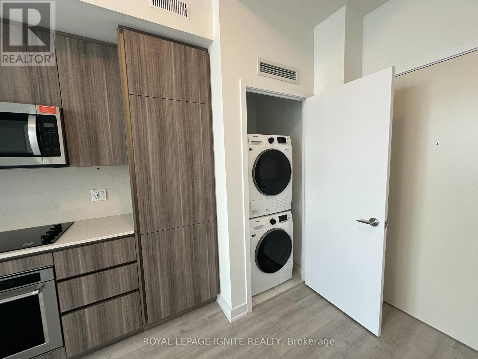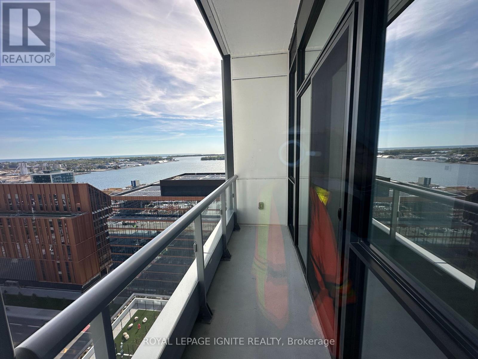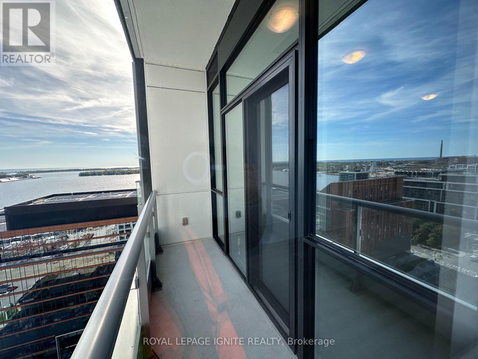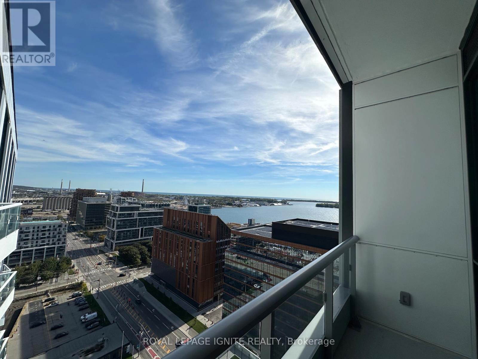2 Bedroom
1 Bathroom
600 - 699 ft2
Central Air Conditioning
Forced Air
$2,655 Monthly
Be the very first resident in this brand-new, luxury 1-bedroom plus den suite (perfect for a office or second bedroom) at the Empire Quay House, ideal for a working couple or student! This bright, 618 sq ft unit on the penthouse floor features sleek, modern finishes, 10-foothigh ceilings, in-suite laundry, locker and an east-facing balcony with a beautiful lake view and lots of sunlight. You're minutes from everything downtown offers, including Scotiabank Arena, Union Station, George Brown Waterfront Campus, the Distillery District, and St. Lawrence Market, boasting incredible transit access via TTC and quick connection to Highways404/Gardiner Express. Soon you'll enjoy premium building amenities like a fully equipped gym (yoga/spin studios), a party room, and a rooftop BBQ courtyard (expected opening Fall). Pets are allowed with restrictions, and the tenant is responsible for utilities (Water/Hydro), tenant insurance, and internet. ####### Property can be rented with a fully furnished option for $2970 ############ (id:61215)
Property Details
|
MLS® Number
|
C12509576 |
|
Property Type
|
Single Family |
|
Community Name
|
Waterfront Communities C8 |
|
Community Features
|
Pets Allowed With Restrictions |
|
Features
|
Balcony, Carpet Free, In Suite Laundry |
Building
|
Bathroom Total
|
1 |
|
Bedrooms Above Ground
|
1 |
|
Bedrooms Below Ground
|
1 |
|
Bedrooms Total
|
2 |
|
Age
|
New Building |
|
Amenities
|
Storage - Locker |
|
Appliances
|
Cooktop, Dishwasher, Dryer, Microwave, Oven, Range, Washer |
|
Basement Type
|
None |
|
Cooling Type
|
Central Air Conditioning |
|
Exterior Finish
|
Aluminum Siding |
|
Heating Fuel
|
Natural Gas |
|
Heating Type
|
Forced Air |
|
Size Interior
|
600 - 699 Ft2 |
|
Type
|
Apartment |
Parking
Land
Rooms
| Level |
Type |
Length |
Width |
Dimensions |
|
Flat |
Living Room |
7.62 m |
4.01 m |
7.62 m x 4.01 m |
|
Flat |
Dining Room |
7.62 m |
4.01 m |
7.62 m x 4.01 m |
|
Flat |
Kitchen |
2.74 m |
3.04 m |
2.74 m x 3.04 m |
|
Flat |
Primary Bedroom |
2.79 m |
3.61 m |
2.79 m x 3.61 m |
|
Flat |
Den |
2.9 m |
1.96 m |
2.9 m x 1.96 m |
https://www.realtor.ca/real-estate/29067349/2108-15-richardson-street-toronto-waterfront-communities-waterfront-communities-c8

