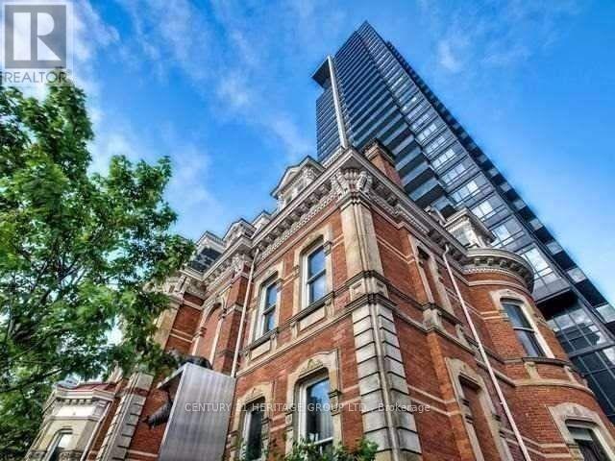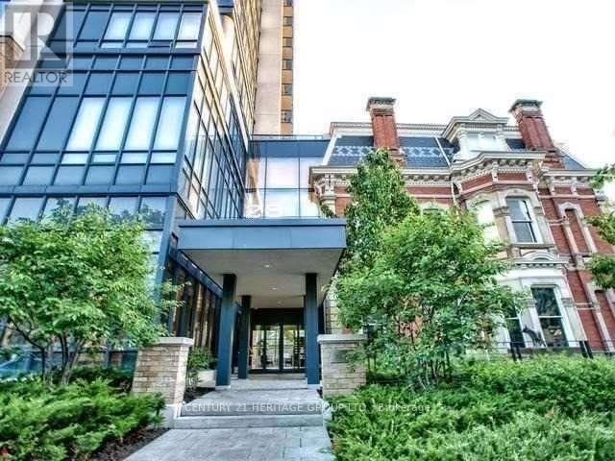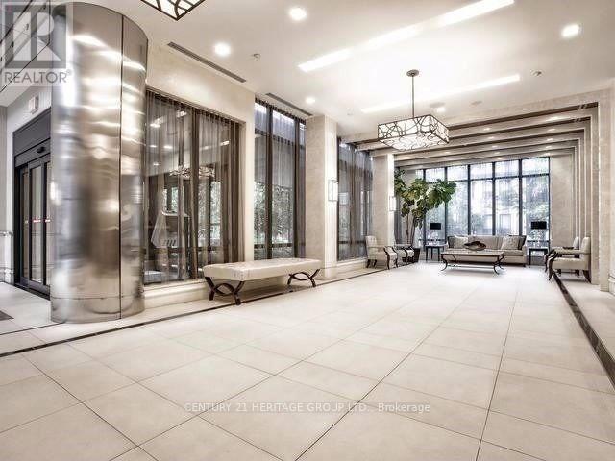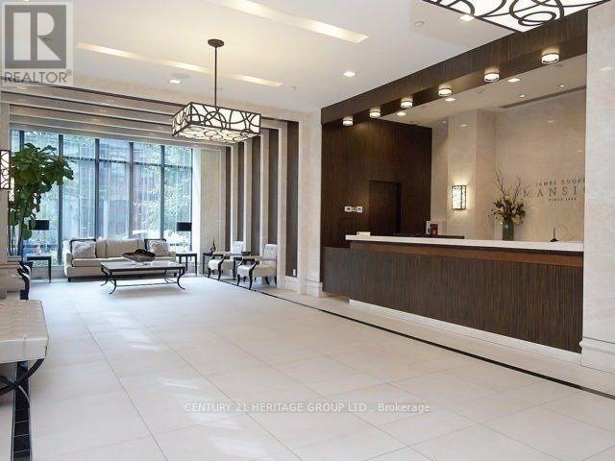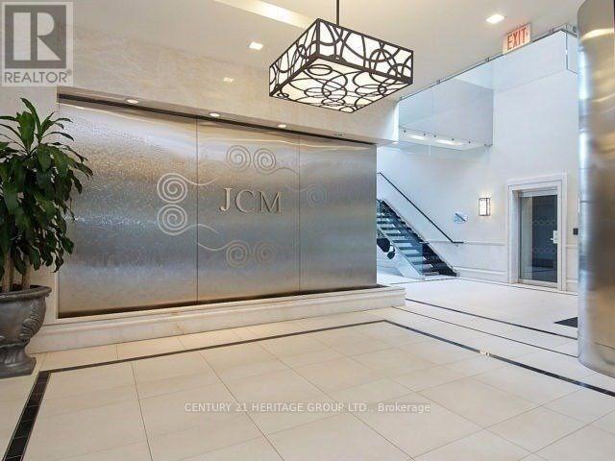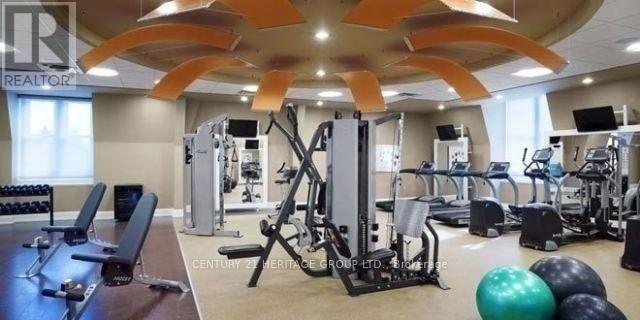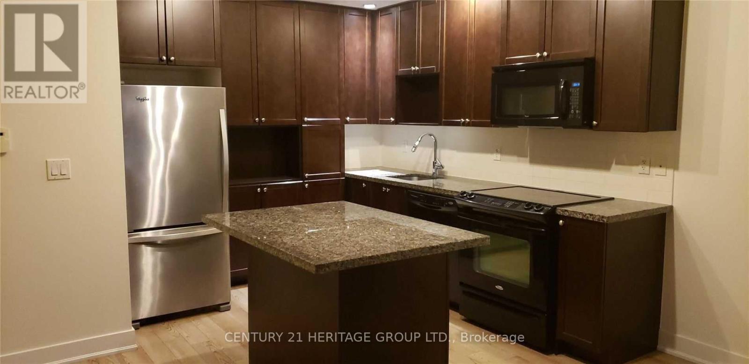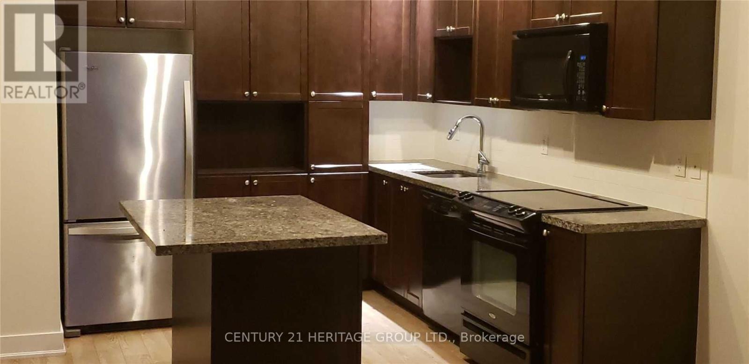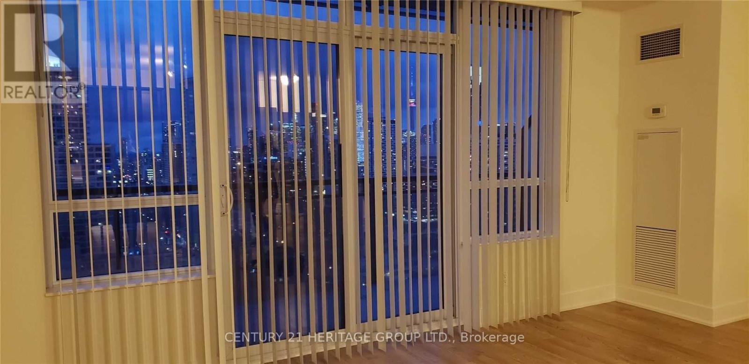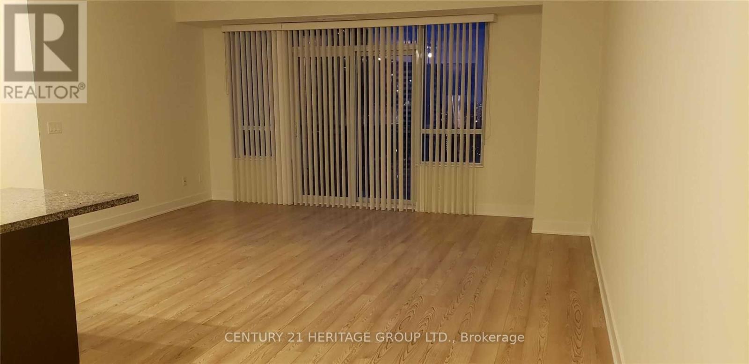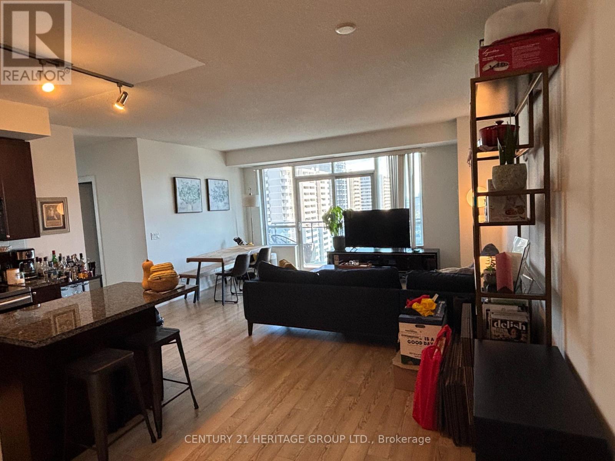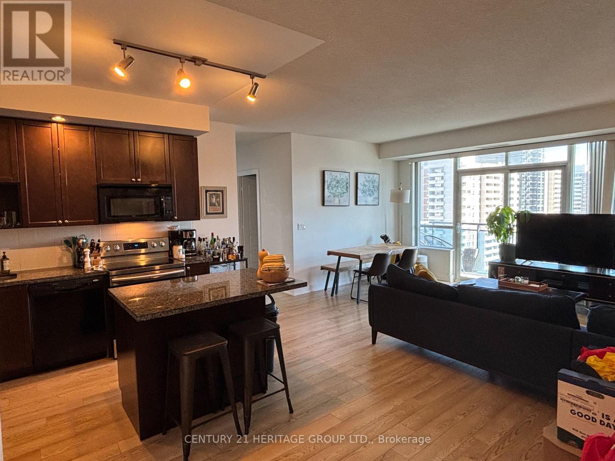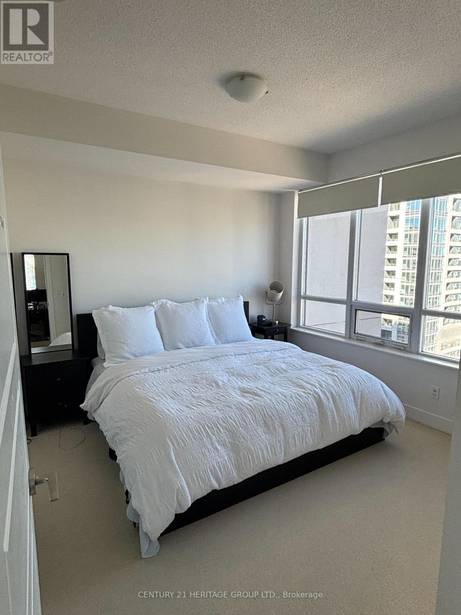2 Bedroom
2 Bathroom
900 - 999 ft2
Central Air Conditioning
Forced Air
$3,350 Monthly
Opportunity to live in the sought after, award winning Tridel James Cooper Mansion in the St James area, walking to amenities, grocery, restaurants, cafes, Bloor St. and Yorkville shops, transit and highways, top schools, universities/colleges. Stunning open concept functional corner layout & the flare of a designer suite, over looking the TO city skyline, C.N. Tower, south and east open views, bathed in natural light. Luxury living in this elegant and immaculate space to enjoy entertaining friends and family and to take outside and enjoy the balcony space and views. Two bedrooms and two baths, ensuite laundry stacked clothes Washer & Dryer, one parking space close to elevator, included. Building amenities include: guest suites, 24 hour concierge, visitor parking, yoga/gym room, movie room, party room in the Mansion, BBQ area, and luxury common areas. (id:61215)
Property Details
|
MLS® Number
|
C12426814 |
|
Property Type
|
Single Family |
|
Community Name
|
North St. James Town |
|
Amenities Near By
|
Park, Public Transit, Schools |
|
Community Features
|
Pets Not Allowed |
|
Features
|
Level Lot, Balcony |
|
Parking Space Total
|
1 |
Building
|
Bathroom Total
|
2 |
|
Bedrooms Above Ground
|
2 |
|
Bedrooms Total
|
2 |
|
Amenities
|
Security/concierge, Exercise Centre, Recreation Centre, Party Room |
|
Appliances
|
Dishwasher, Dryer, Microwave, Oven, Range, Stove, Washer, Refrigerator |
|
Cooling Type
|
Central Air Conditioning |
|
Exterior Finish
|
Concrete |
|
Fire Protection
|
Alarm System, Security System, Smoke Detectors |
|
Flooring Type
|
Laminate |
|
Heating Fuel
|
Natural Gas |
|
Heating Type
|
Forced Air |
|
Size Interior
|
900 - 999 Ft2 |
|
Type
|
Apartment |
Parking
Land
|
Acreage
|
No |
|
Land Amenities
|
Park, Public Transit, Schools |
Rooms
| Level |
Type |
Length |
Width |
Dimensions |
|
Main Level |
Living Room |
7.56 m |
5.05 m |
7.56 m x 5.05 m |
|
Main Level |
Dining Room |
7.56 m |
5.05 m |
7.56 m x 5.05 m |
|
Main Level |
Kitchen |
3.05 m |
2.75 m |
3.05 m x 2.75 m |
|
Main Level |
Primary Bedroom |
3.05 m |
3.85 m |
3.05 m x 3.85 m |
|
Main Level |
Bedroom 2 |
2.8 m |
2.8 m |
2.8 m x 2.8 m |
https://www.realtor.ca/real-estate/28913203/2104-28-linden-street-toronto-north-st-james-town-north-st-james-town

