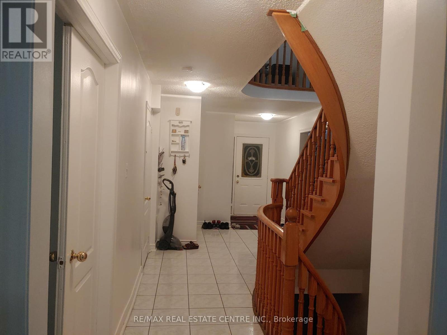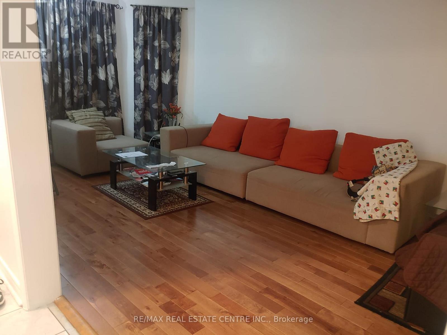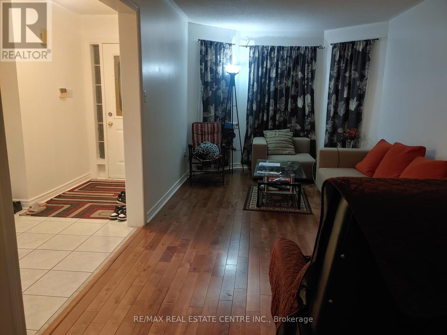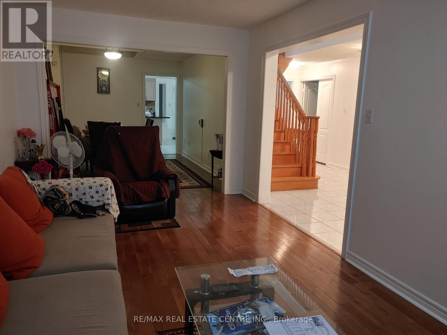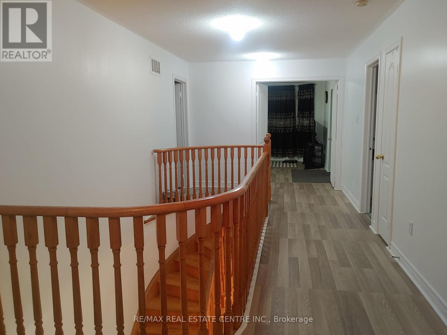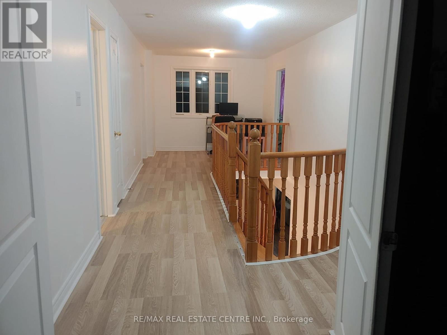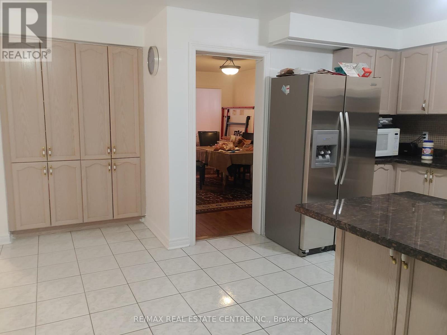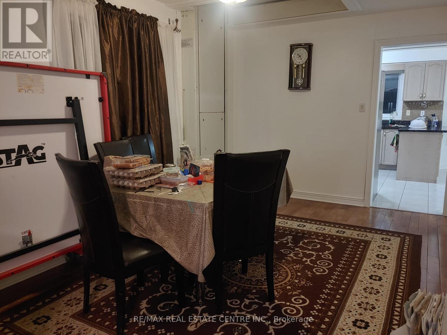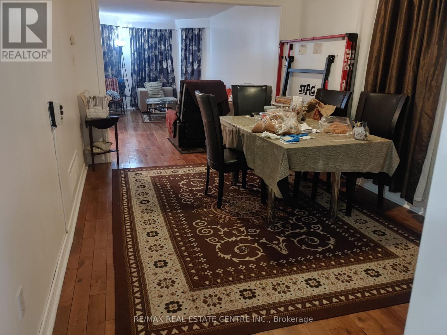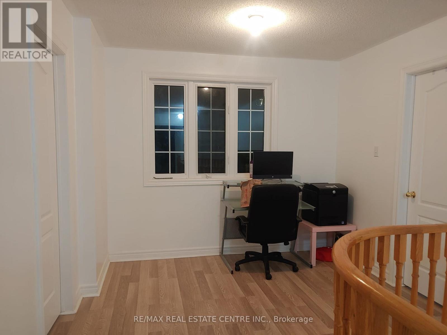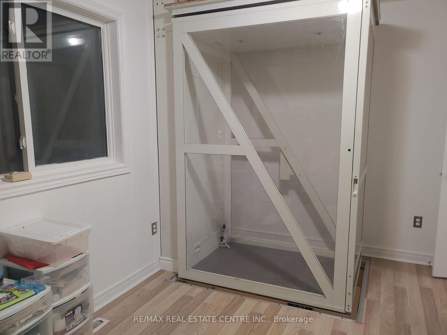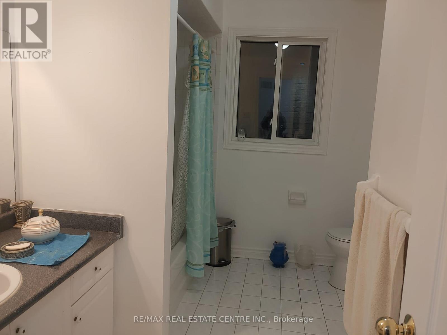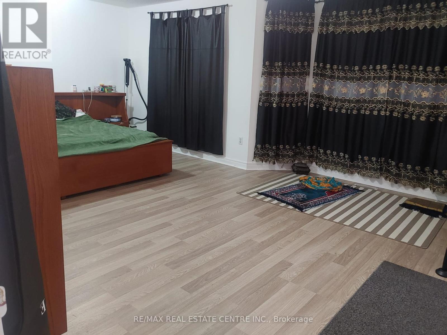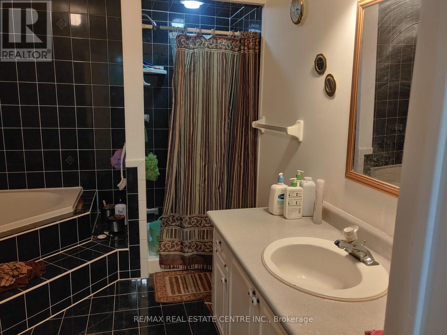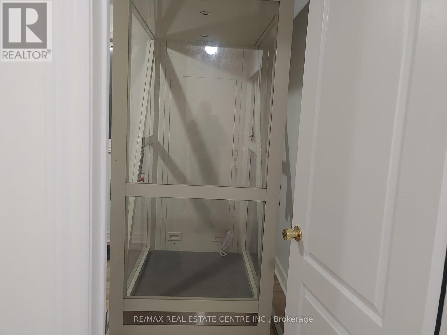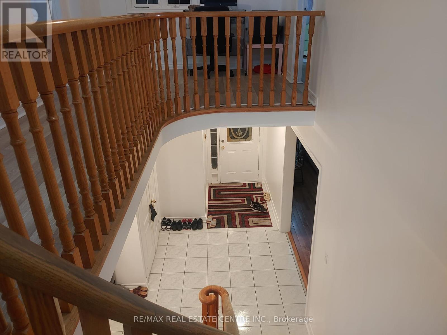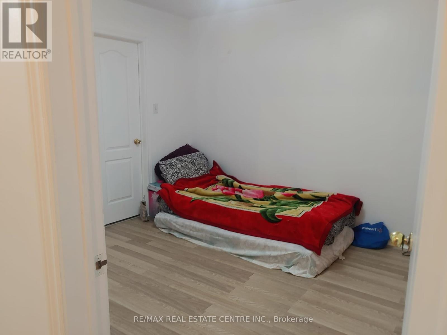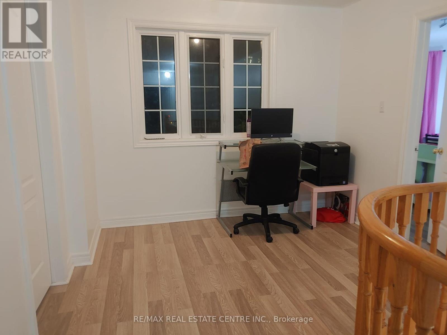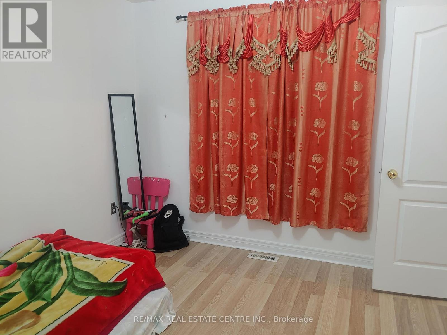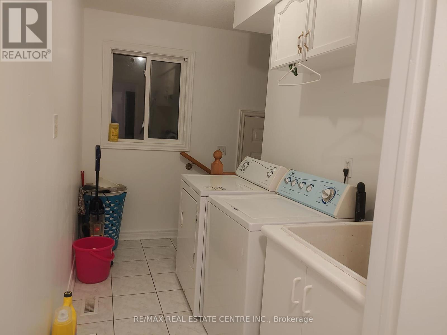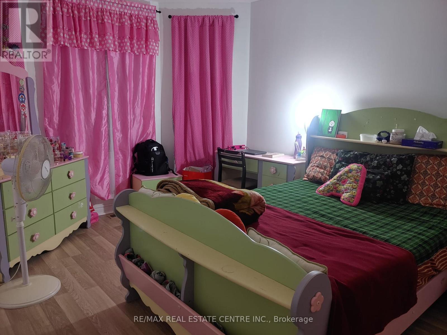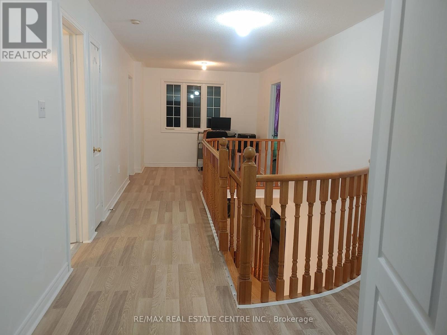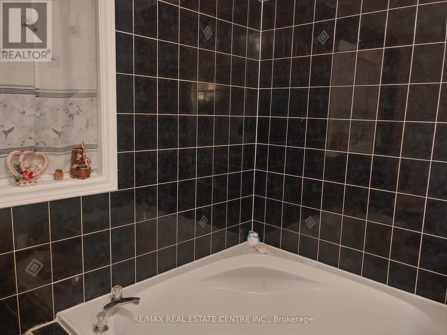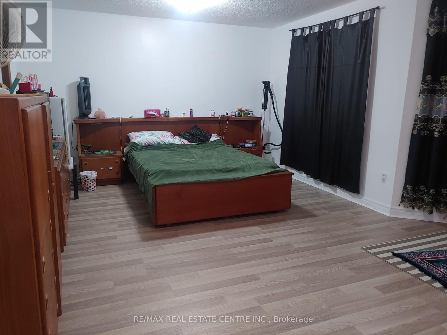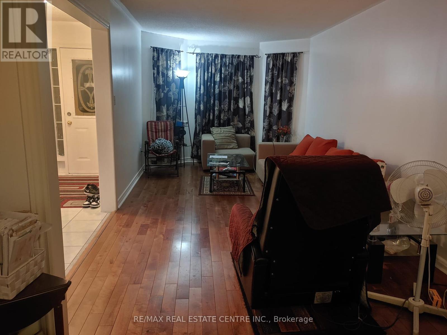21 Sprucelands Avenue
Brampton, Ontario L6R 1M5
7 Bedroom
5 Bathroom
2,500 - 3,000 ft2
Fireplace
Central Air Conditioning
Forced Air
$1,299,900
Beautiful Detached 4 + 3 Bedroom house with 3 Bedroom Finished Basement Apartment and 2-3pc Bath top floor. 2 full bath main floor. 3Pc bath basement with Separate Entrance.Elevator From Main Floor to Top Floor.Concrete patio. Huge eat-in Kitchen. Family Room with Fire Place.Close to all Amenities. Note: New Paint on Main Floor& Top Floor. New Laminated floor on Top Floor. Main Floor Hardwood, Kitchen Ceramic Floor. (id:61215)
Property Details
MLS® Number
W12350330
Property Type
Single Family
Community Name
Sandringham-Wellington
Parking Space Total
6
Building
Bathroom Total
5
Bedrooms Above Ground
4
Bedrooms Below Ground
3
Bedrooms Total
7
Appliances
Dishwasher, Dryer, Stove, Washer, Refrigerator
Basement Development
Finished
Basement Features
Separate Entrance
Basement Type
N/a (finished), N/a
Construction Style Attachment
Detached
Cooling Type
Central Air Conditioning
Exterior Finish
Brick
Fireplace Present
Yes
Flooring Type
Hardwood, Ceramic, Laminate
Foundation Type
Concrete
Heating Fuel
Natural Gas
Heating Type
Forced Air
Stories Total
2
Size Interior
2,500 - 3,000 Ft2
Type
House
Utility Water
Municipal Water
Parking
Land
Acreage
No
Sewer
Sanitary Sewer
Size Depth
117 Ft ,8 In
Size Frontage
41 Ft ,3 In
Size Irregular
41.3 X 117.7 Ft
Size Total Text
41.3 X 117.7 Ft
Rooms
Level
Type
Length
Width
Dimensions
Second Level
Primary Bedroom
20.34 m
14.93 m
20.34 m x 14.93 m
Second Level
Bedroom
15.09 m
10.04 m
15.09 m x 10.04 m
Second Level
Bedroom
15.09 m
10.04 m
15.09 m x 10.04 m
Second Level
Bedroom
11.52 m
10.53 m
11.52 m x 10.53 m
Basement
Bedroom
Measurements not available
Basement
Bedroom
Measurements not available
Basement
Recreational, Games Room
Measurements not available
Main Level
Living Room
18.7 m
10.01 m
18.7 m x 10.01 m
Main Level
Dining Room
14.6 m
10.01 m
14.6 m x 10.01 m
Main Level
Kitchen
19.36 m
17.39 m
19.36 m x 17.39 m
Main Level
Family Room
20.51 m
11.15 m
20.51 m x 11.15 m
Main Level
Eating Area
19.36 m
17.39 m
19.36 m x 17.39 m
https://www.realtor.ca/real-estate/28745856/21-sprucelands-avenue-brampton-sandringham-wellington-sandringham-wellington






