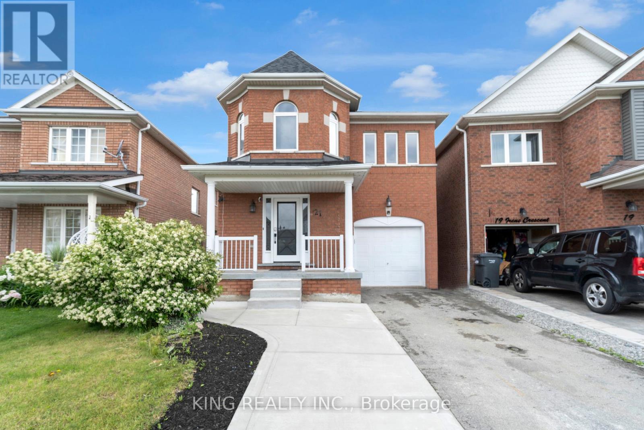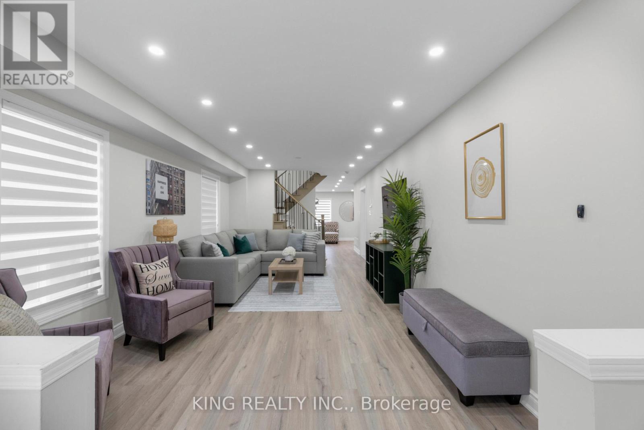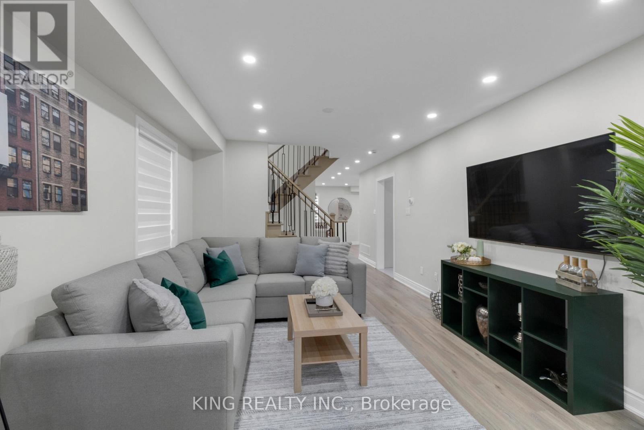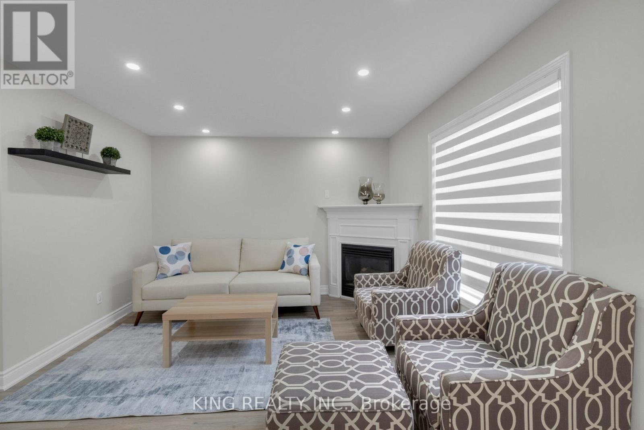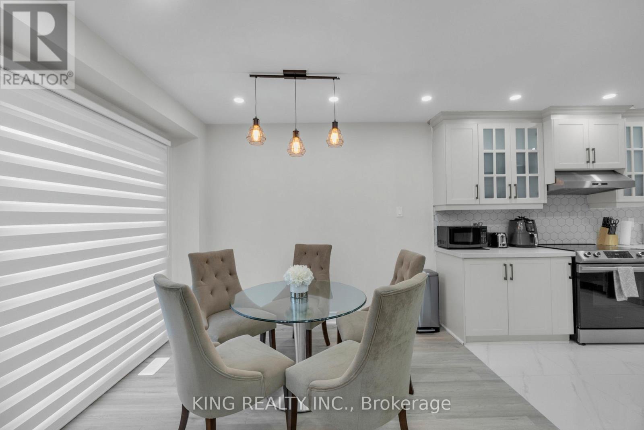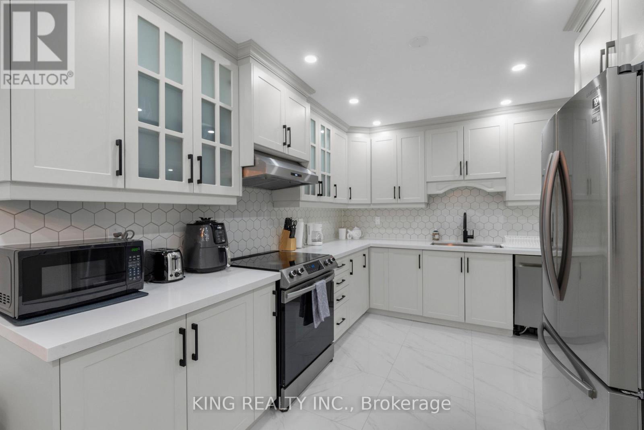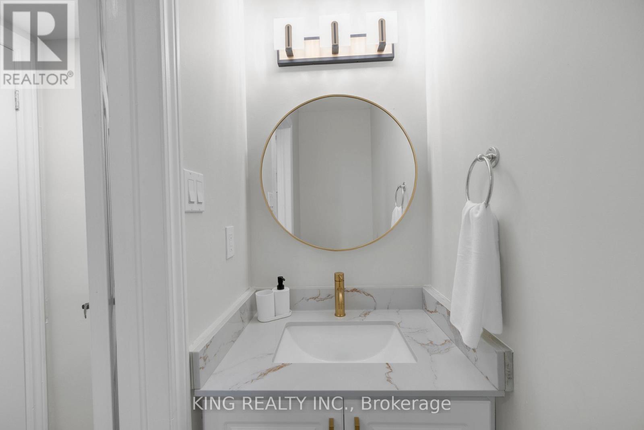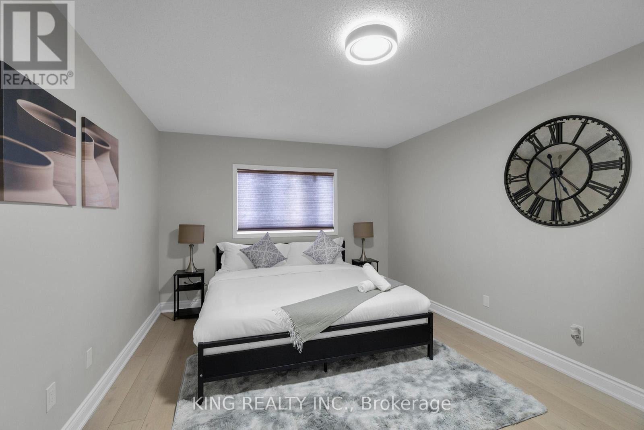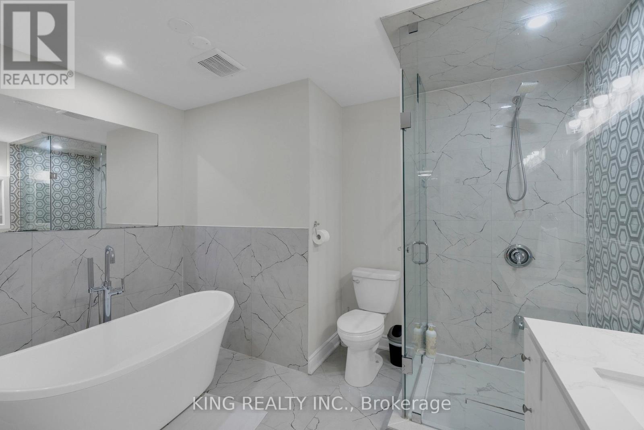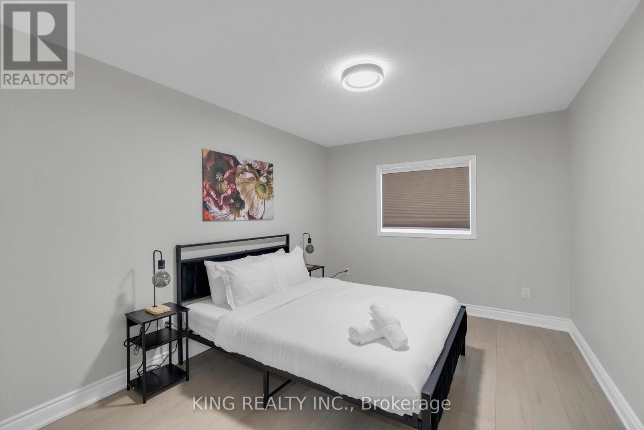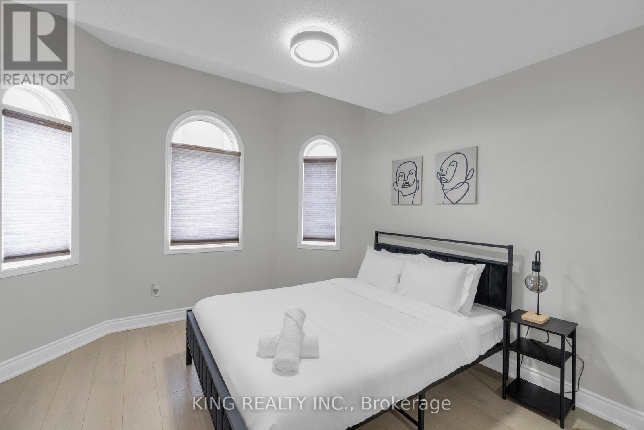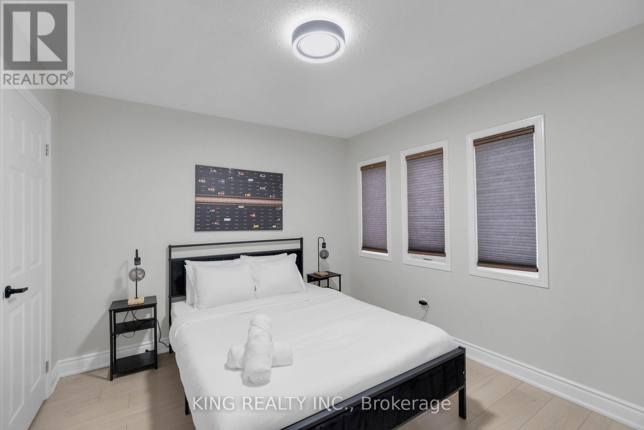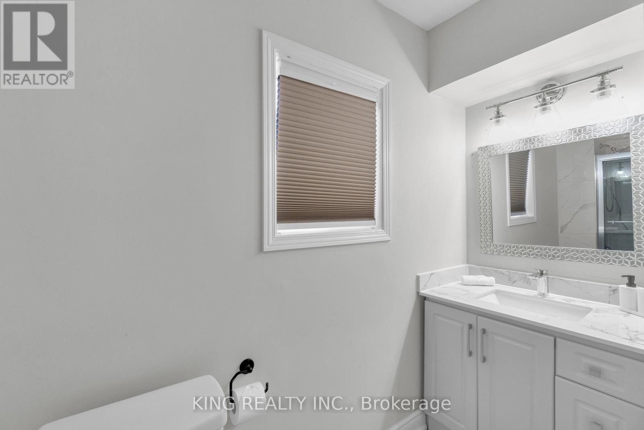21 Irene Crescent
Brampton, Ontario L7A 2V3
4 Bedroom
3 Bathroom
1,500 - 2,000 ft2
Fireplace
Central Air Conditioning
Forced Air
$3,400 Monthly
Fully furnished - just move in! No need to buy furniture, cookware, or décor - everything's ready. Bright 4-bdrm, 3-bath detached in prime Sandalwood/Chinguacousy area. Steps to schools, plaza with grocery & daily essentials, and close to transit. Spacious main floor with full kitchen, separate laundry, and 2-car parking. Basement rented separately. (id:61215)
Property Details
MLS® Number
W12522918
Property Type
Single Family
Community Name
Fletcher's Meadow
Parking Space Total
2
Building
Bathroom Total
3
Bedrooms Above Ground
4
Bedrooms Total
4
Appliances
All
Basement Features
Separate Entrance
Basement Type
N/a
Construction Style Attachment
Detached
Cooling Type
Central Air Conditioning
Exterior Finish
Brick
Fireplace Present
Yes
Flooring Type
Wood, Ceramic, Carpeted
Foundation Type
Brick
Half Bath Total
1
Heating Fuel
Natural Gas
Heating Type
Forced Air
Stories Total
2
Size Interior
1,500 - 2,000 Ft2
Type
House
Utility Water
Municipal Water
Parking
Land
Acreage
No
Sewer
Sanitary Sewer
Size Depth
88 Ft ,7 In
Size Frontage
29 Ft ,1 In
Size Irregular
29.1 X 88.6 Ft
Size Total Text
29.1 X 88.6 Ft
Rooms
Level
Type
Length
Width
Dimensions
Second Level
Primary Bedroom
20.57 m
11.58 m
20.57 m x 11.58 m
Second Level
Bedroom 2
15.28 m
10.17 m
15.28 m x 10.17 m
Second Level
Bedroom 3
12.14 m
11.71 m
12.14 m x 11.71 m
Second Level
Bedroom 4
11.84 m
9.97 m
11.84 m x 9.97 m
Main Level
Living Room
20.14 m
11.81 m
20.14 m x 11.81 m
Main Level
Dining Room
20.14 m
11.81 m
20.14 m x 11.81 m
Main Level
Kitchen
11.38 m
10.17 m
11.38 m x 10.17 m
Main Level
Family Room
14.92 m
11.58 m
14.92 m x 11.58 m
https://www.realtor.ca/real-estate/29081573/21-irene-crescent-brampton-fletchers-meadow-fletchers-meadow

