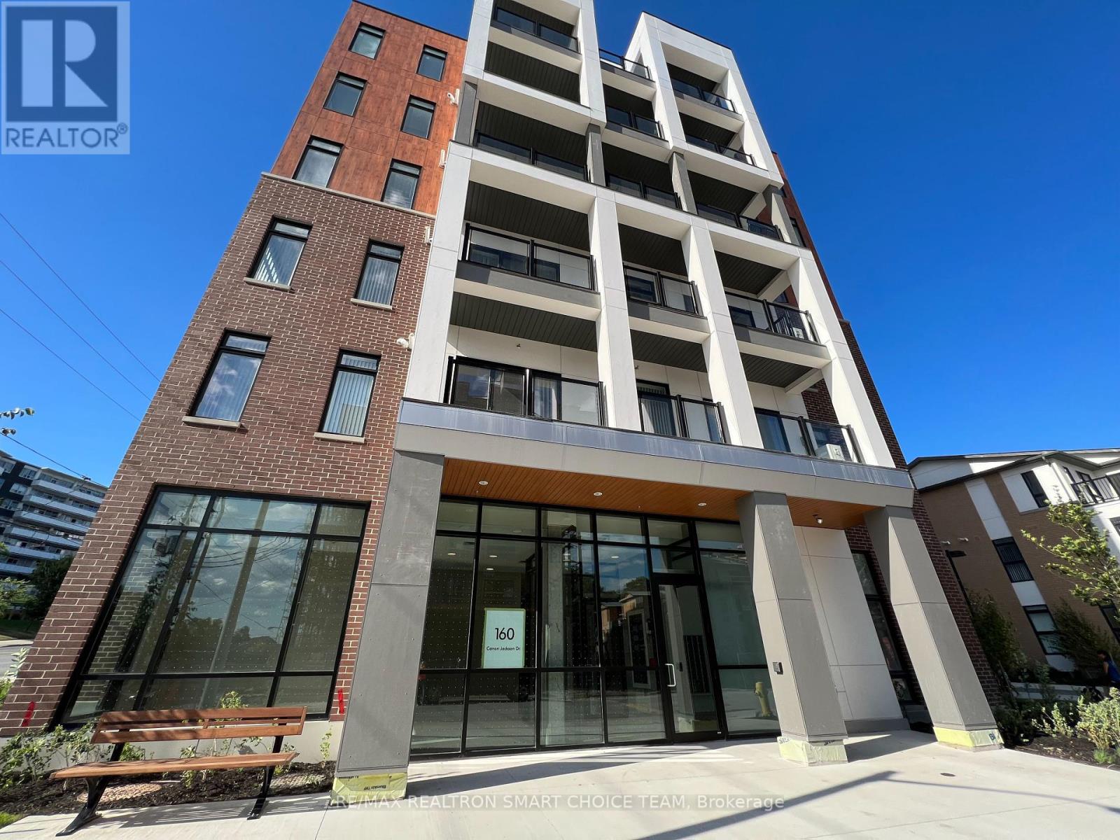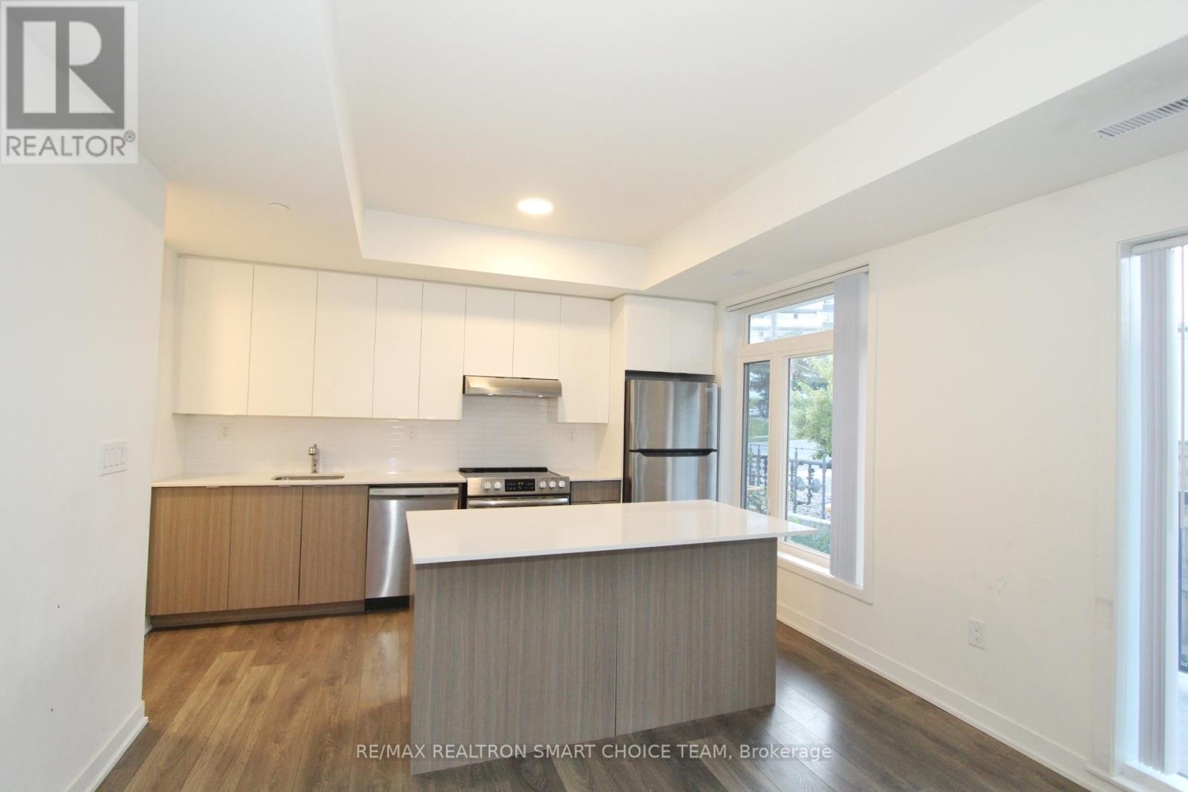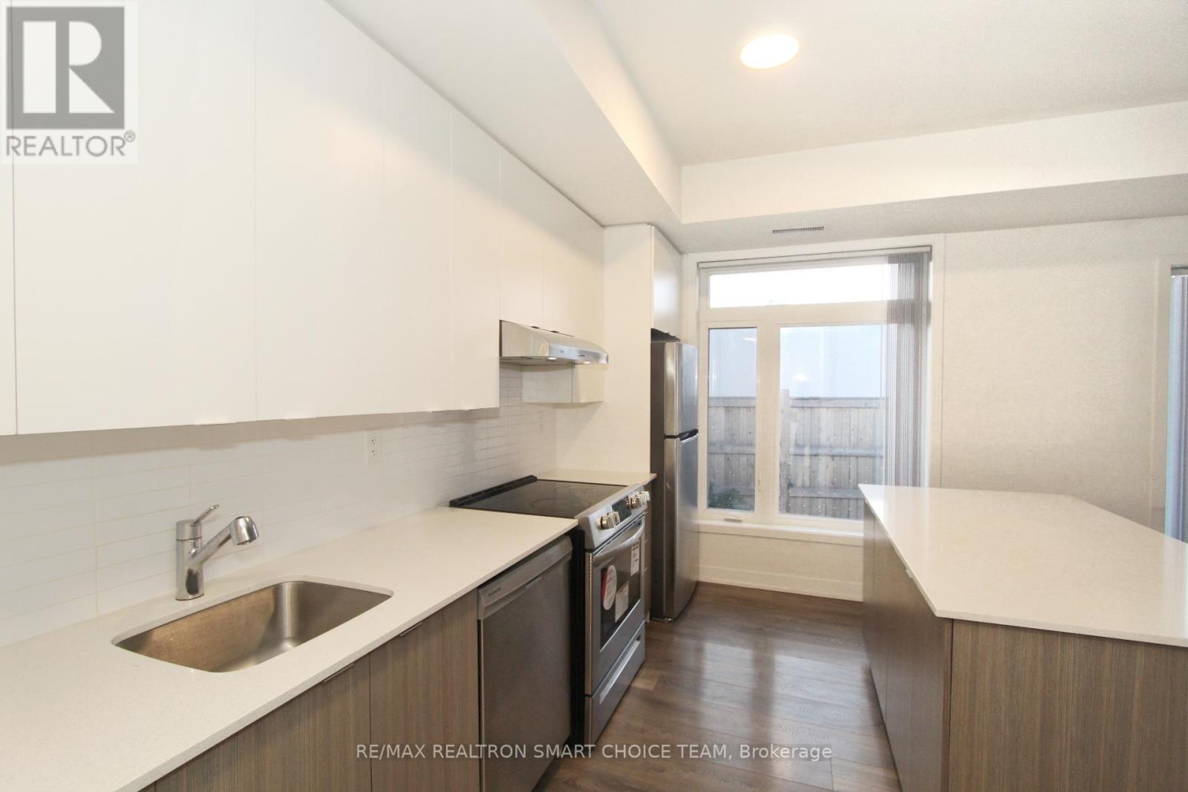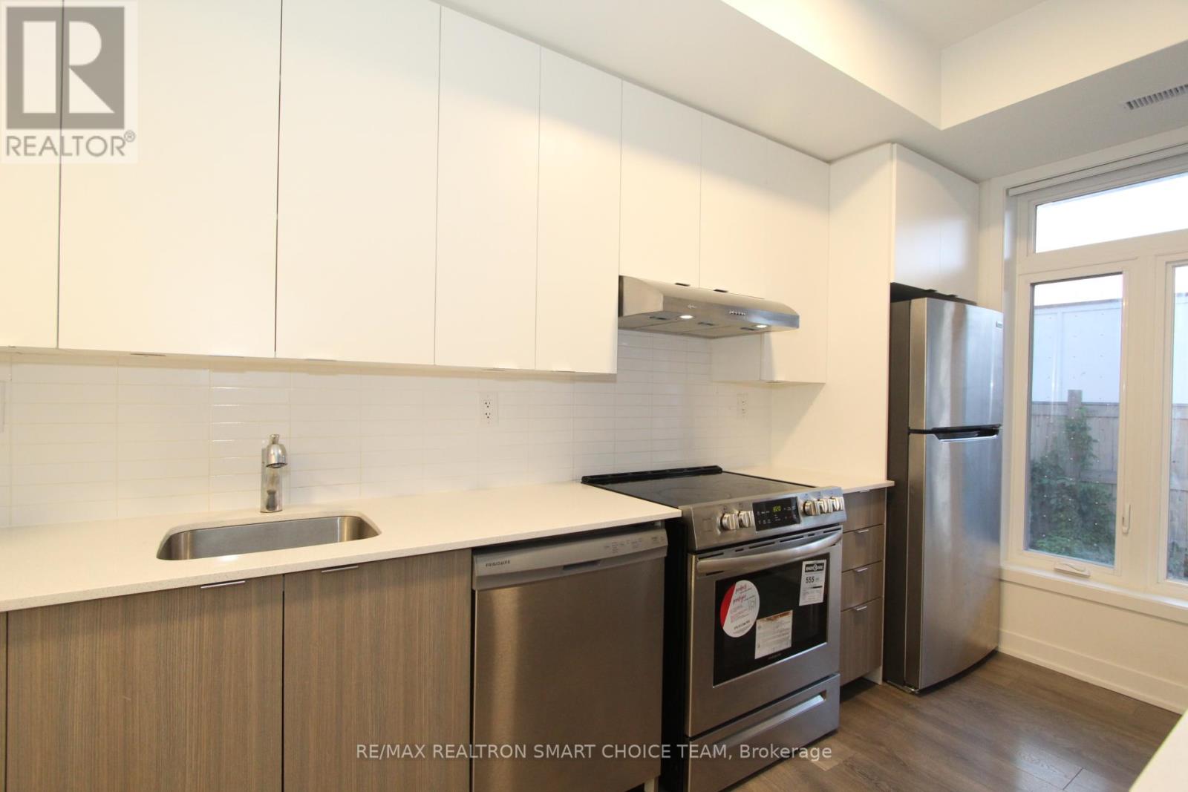2 Bedroom
2 Bathroom
700 - 799 ft2
Central Air Conditioning
Forced Air
$2,850 Monthly
Welcome To 160 Canon Jackson Dr A Bright & Beautiful 2 Bedroom, 2 Bathroom Condo In The Heart Of Toronto! This Stunning Unit Features Freshly Painted Interiors, Modern Laminate Flooring, And Soaring 9 Ft Ceilings That Create An Airy, Open-Concept Feel. Enjoy Natural Light All Day Long Through Large Windows, And Relax On Two Private Balconies Overlooking A Serene Garden Courtyard Perfect For Your Morning Coffee Or Evening Unwind. The Stylish Kitchen Is Equipped With Stainless Steel Appliances And Quartz Countertops. Both Bedrooms Are Well-Sized And Versatile Ideal For Comfortable Living, Guests, Or A Home Office. 765Sqft + 117Sqft Balcony. Includes 1 Underground Parking Spot. Amenities include: Gym, Work Space, Party Room, Potting Garden & Community Park. Located In A Vibrant, Family-Friendly Community With Easy Access To Transit, 3 Mins Drive to Keelesdale LRT Station (soon to open), Parks, Schools, And Shopping. Move-In Ready And Packed With Modern Features Don't Miss This Opportunity! (id:61215)
Property Details
|
MLS® Number
|
W12427457 |
|
Property Type
|
Single Family |
|
Community Name
|
Beechborough-Greenbrook |
|
Amenities Near By
|
Park, Place Of Worship, Schools, Public Transit |
|
Community Features
|
Pet Restrictions, Community Centre |
|
Features
|
Balcony |
|
Parking Space Total
|
1 |
Building
|
Bathroom Total
|
2 |
|
Bedrooms Above Ground
|
2 |
|
Bedrooms Total
|
2 |
|
Amenities
|
Exercise Centre, Party Room, Visitor Parking |
|
Appliances
|
Dishwasher, Dryer, Hood Fan, Stove, Washer, Refrigerator |
|
Cooling Type
|
Central Air Conditioning |
|
Exterior Finish
|
Brick |
|
Flooring Type
|
Laminate |
|
Heating Fuel
|
Natural Gas |
|
Heating Type
|
Forced Air |
|
Size Interior
|
700 - 799 Ft2 |
|
Type
|
Apartment |
Parking
Land
|
Acreage
|
No |
|
Land Amenities
|
Park, Place Of Worship, Schools, Public Transit |
Rooms
| Level |
Type |
Length |
Width |
Dimensions |
|
Flat |
Living Room |
5.97 m |
3.63 m |
5.97 m x 3.63 m |
|
Flat |
Dining Room |
5.97 m |
3.63 m |
5.97 m x 3.63 m |
|
Flat |
Kitchen |
5.97 m |
3.63 m |
5.97 m x 3.63 m |
|
Flat |
Primary Bedroom |
3.05 m |
3.08 m |
3.05 m x 3.08 m |
|
Flat |
Bedroom 2 |
3.05 m |
3.05 m |
3.05 m x 3.05 m |
https://www.realtor.ca/real-estate/28914586/209-160-canon-jackson-drive-toronto-beechborough-greenbrook-beechborough-greenbrook





































