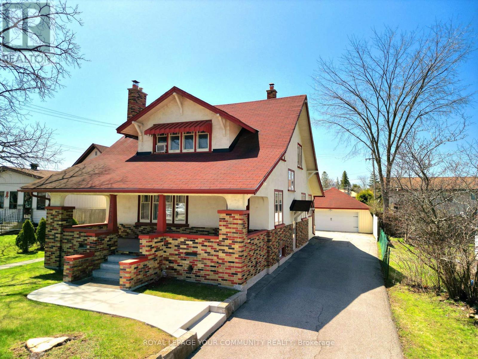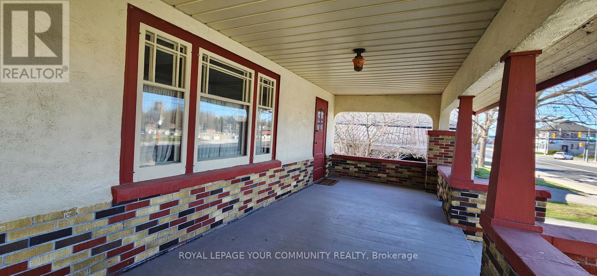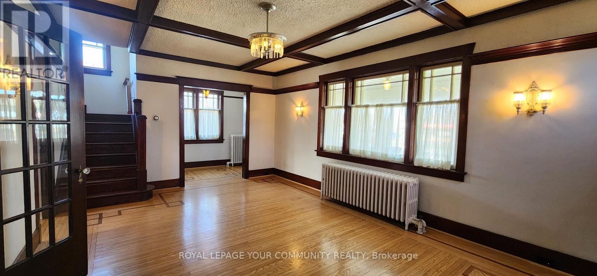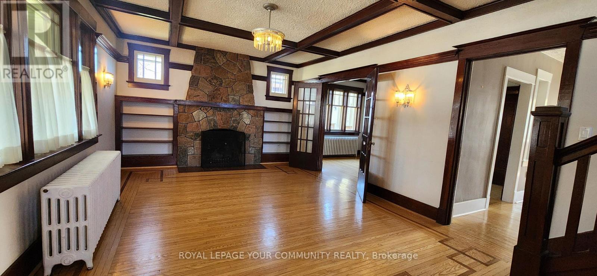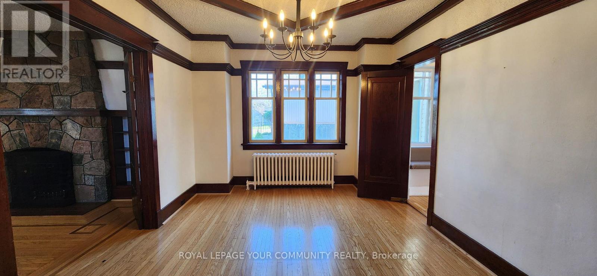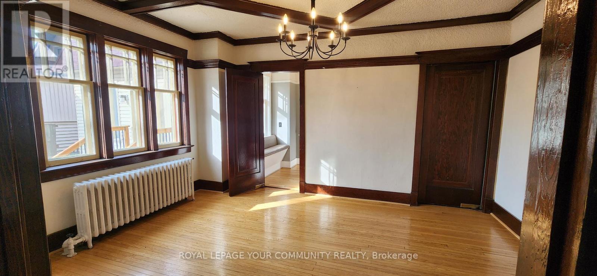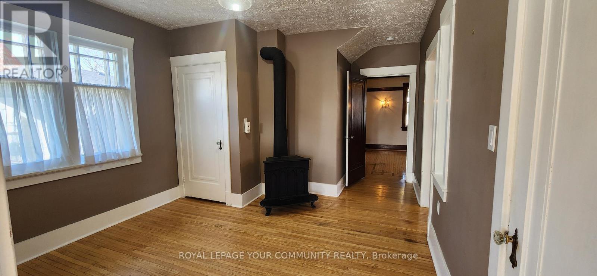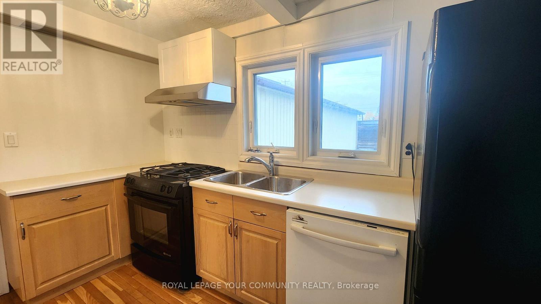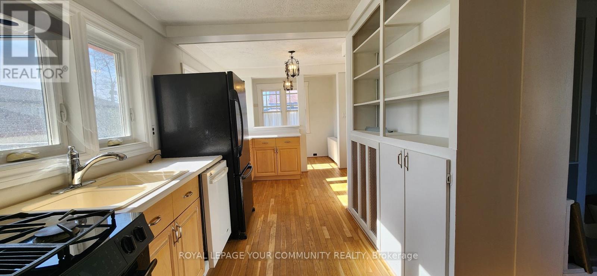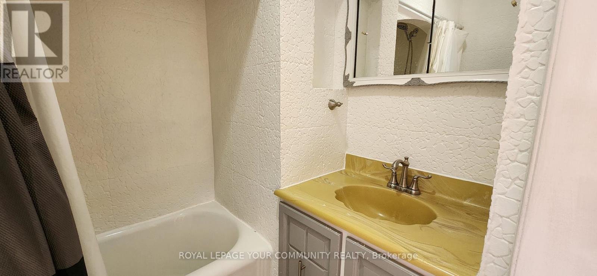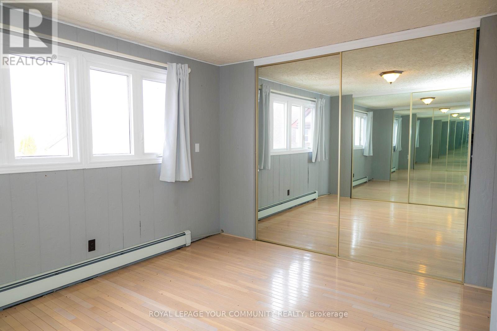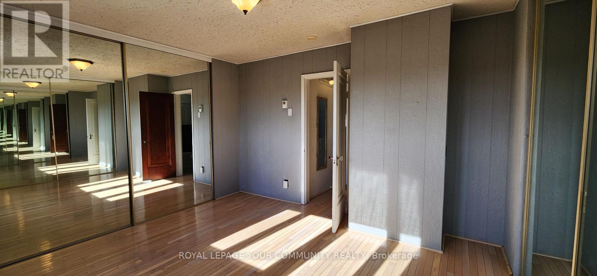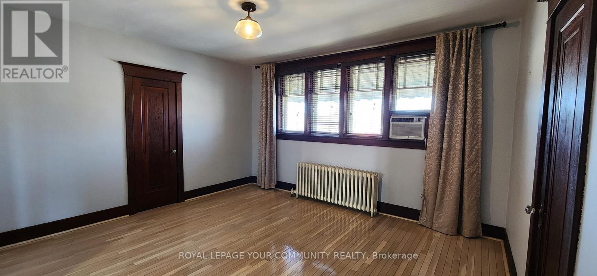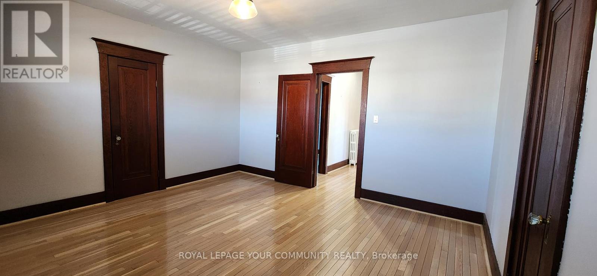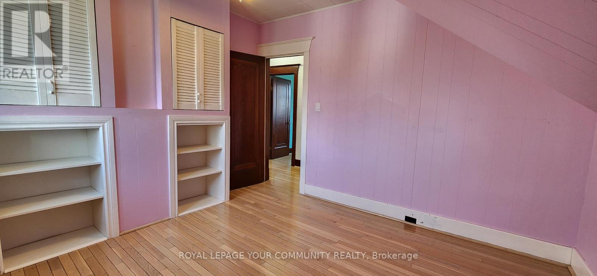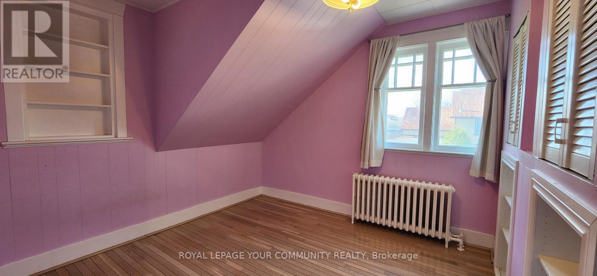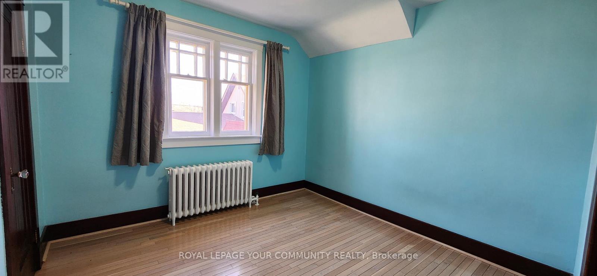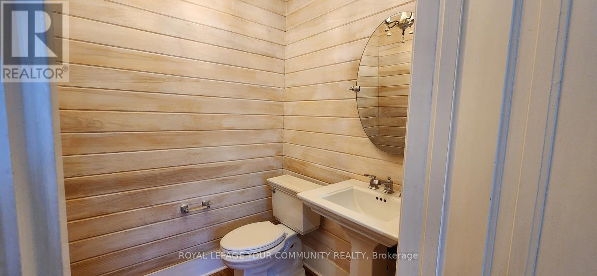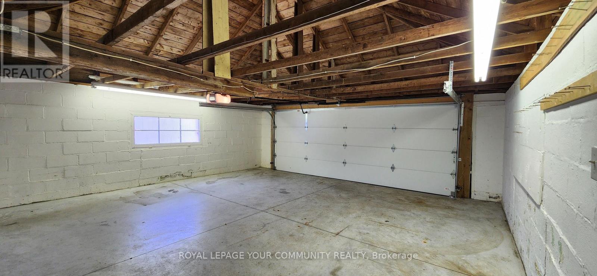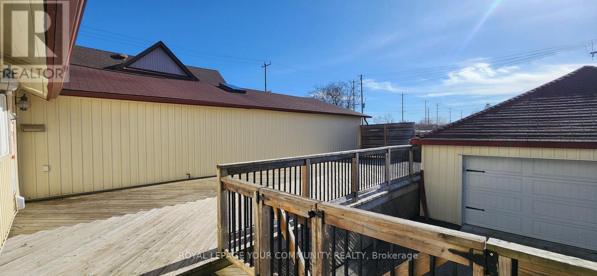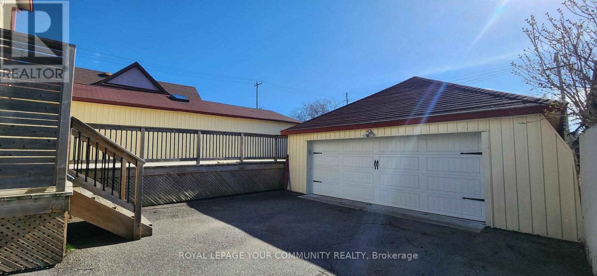4 Bedroom
2 Bathroom
1,500 - 2,000 ft2
Wall Unit
Radiant Heat
$2,750 Monthly
Charming and unique Craftsman-style home in the heart of Sutton, featuring 4 bedrooms, 2 bathrooms, and over 2,000 sq. ft. of living space. Beautifully maintained and full of character, this spacious rental offers large bedrooms, plenty of closet space, and versatile living areas perfect for families. Enjoy an oversized covered front porch, perfect for morning coffee, and a large back deck that's ideal for entertaining or unwinding at the end of the day. The detached two-car garage with hydro offers ample storage. A massive 10-car driveway ensures there's always room for family, guests, clients, or extra vehicles. Main floor laundry for added convenience and a warm, inviting feel throughout. This home blends character, comfort, and functionality in a way that's hard to find. Located in the heart of Sutton, just steps away from numerous schools and all amenities. Utilities included. (Gas, Water & Hydro). (id:61215)
Property Details
|
MLS® Number
|
N12515408 |
|
Property Type
|
Single Family |
|
Community Name
|
Sutton & Jackson's Point |
|
Parking Space Total
|
12 |
Building
|
Bathroom Total
|
2 |
|
Bedrooms Above Ground
|
4 |
|
Bedrooms Total
|
4 |
|
Basement Type
|
Full |
|
Construction Style Attachment
|
Detached |
|
Cooling Type
|
Wall Unit |
|
Exterior Finish
|
Brick, Stucco |
|
Flooring Type
|
Hardwood |
|
Foundation Type
|
Block |
|
Half Bath Total
|
1 |
|
Heating Fuel
|
Natural Gas |
|
Heating Type
|
Radiant Heat |
|
Stories Total
|
2 |
|
Size Interior
|
1,500 - 2,000 Ft2 |
|
Type
|
House |
|
Utility Water
|
Municipal Water |
Parking
Land
|
Acreage
|
No |
|
Sewer
|
Sanitary Sewer |
Rooms
| Level |
Type |
Length |
Width |
Dimensions |
|
Main Level |
Living Room |
3.99 m |
5.84 m |
3.99 m x 5.84 m |
|
Main Level |
Dining Room |
3.31 m |
4.41 m |
3.31 m x 4.41 m |
|
Main Level |
Kitchen |
2.31 m |
5.79 m |
2.31 m x 5.79 m |
|
Main Level |
Den |
3.59 m |
3.56 m |
3.59 m x 3.56 m |
|
Main Level |
Office |
2.21 m |
2.46 m |
2.21 m x 2.46 m |
|
Upper Level |
Primary Bedroom |
3.91 m |
4.24 m |
3.91 m x 4.24 m |
|
Upper Level |
Bedroom 2 |
3.59 m |
3.91 m |
3.59 m x 3.91 m |
|
Upper Level |
Bedroom 3 |
3.03 m |
3.16 m |
3.03 m x 3.16 m |
|
Upper Level |
Bedroom 4 |
3.16 m |
3.09 m |
3.16 m x 3.09 m |
Utilities
|
Cable
|
Installed |
|
Electricity
|
Installed |
|
Sewer
|
Installed |
https://www.realtor.ca/real-estate/29073903/20812-dalton-road-georgina-sutton-jacksons-point-sutton-jacksons-point

