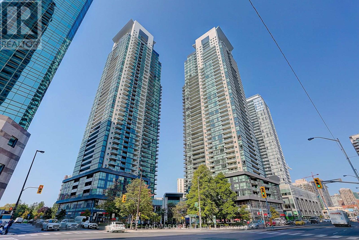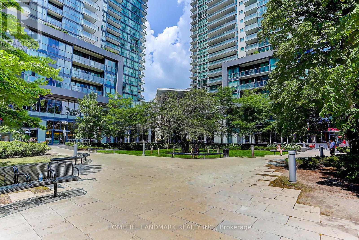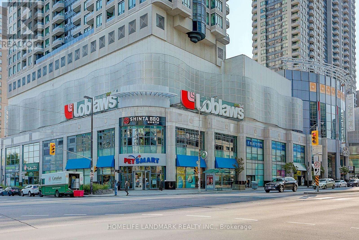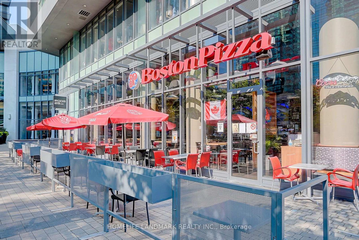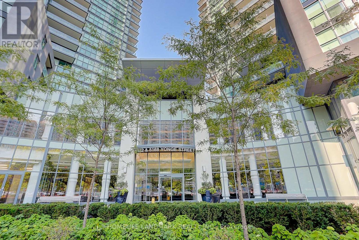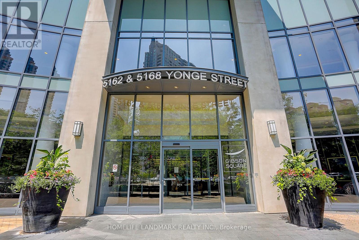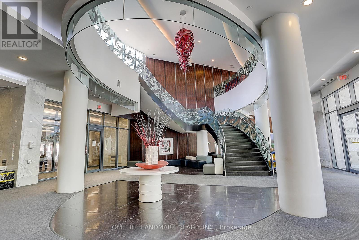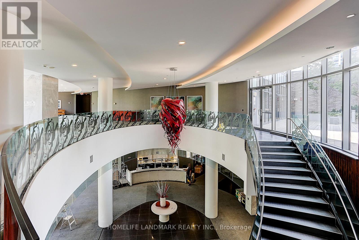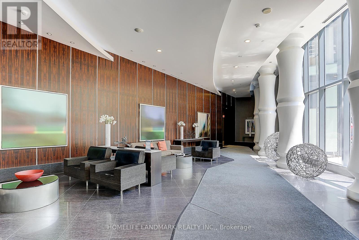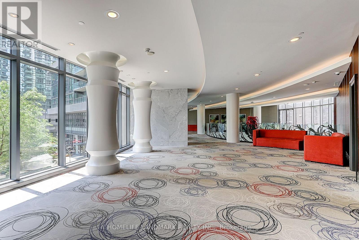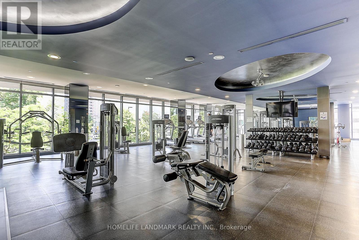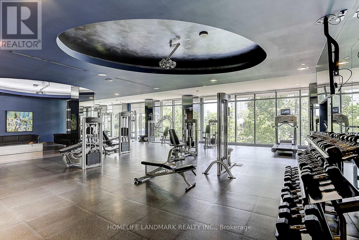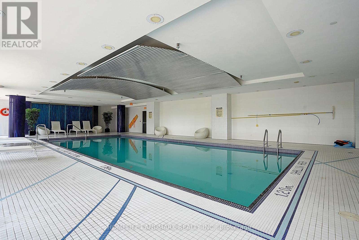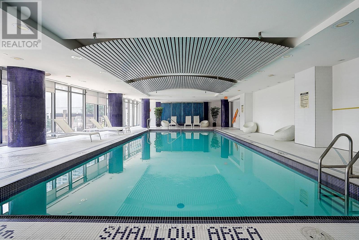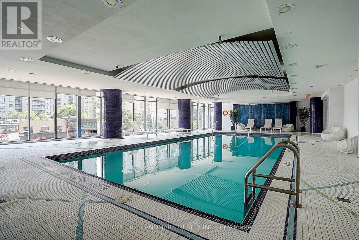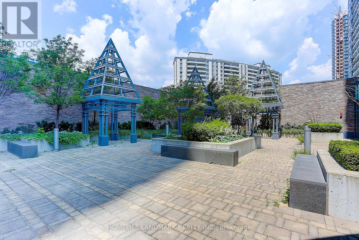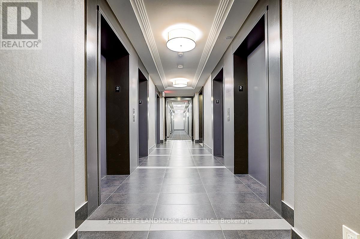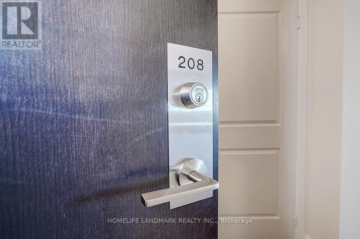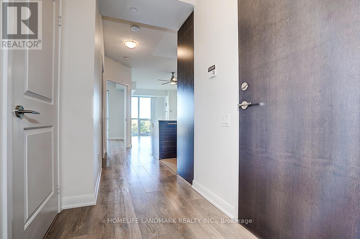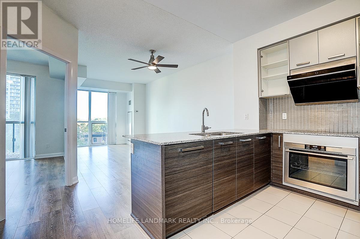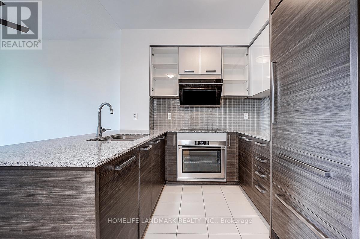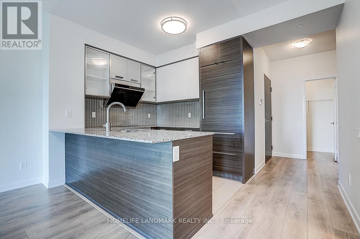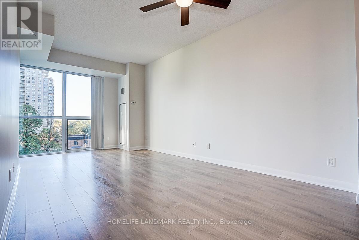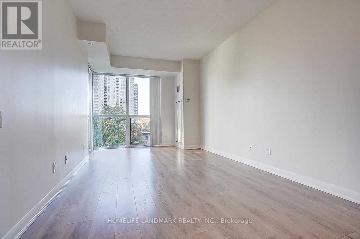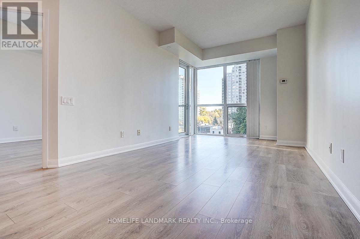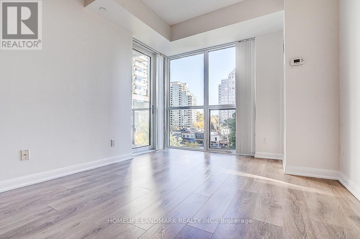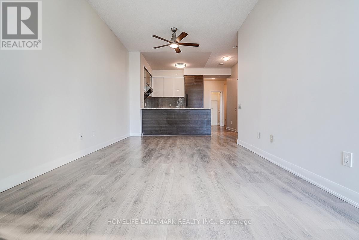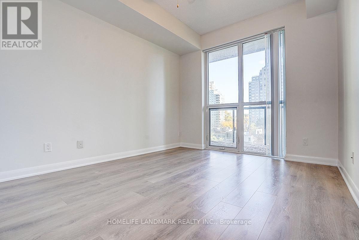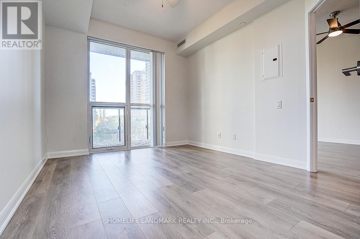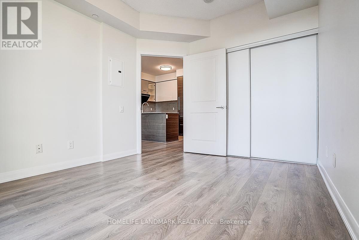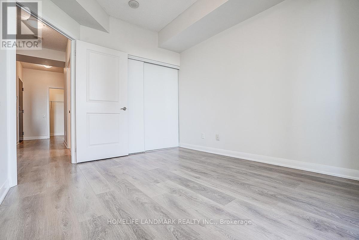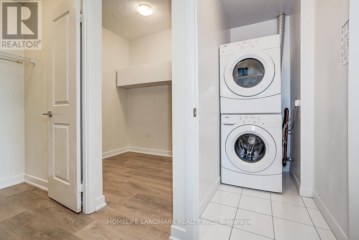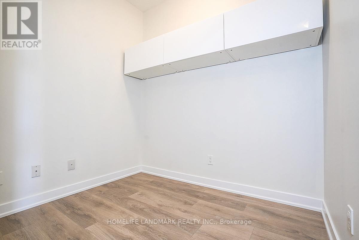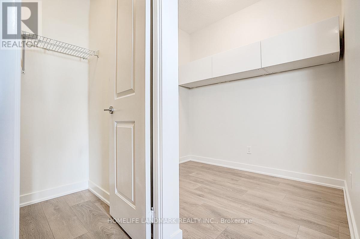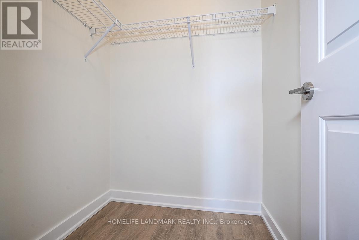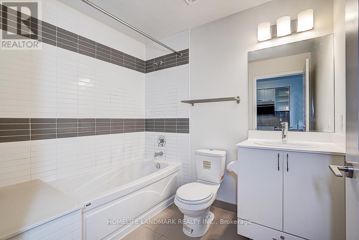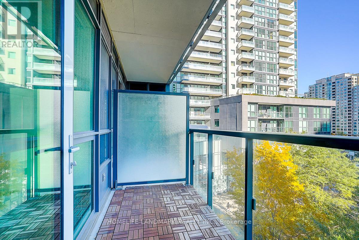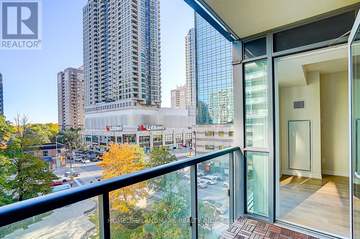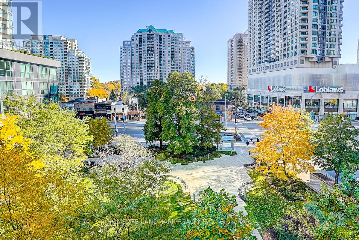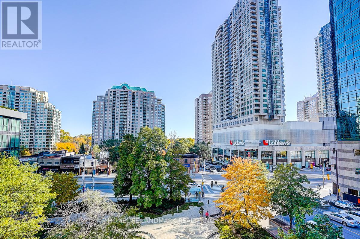Team Finora | Dan Kate and Jodie Finora | Niagara's Top Realtors | ReMax Niagara Realty Ltd.
208 - 5162 Yonge Street Toronto, Ontario M2N 5P6
2 Bedroom
1 Bathroom
700 - 799 ft2
Indoor Pool
Central Air Conditioning
Forced Air
$739,000Maintenance, Common Area Maintenance, Heat, Insurance, Parking, Water
$480.14 Monthly
Maintenance, Common Area Maintenance, Heat, Insurance, Parking, Water
$480.14 Monthly702 Sqft 1Br+Den, 9 Ft High Ceiling, Bright Sunfilled, Good View Overlooking The Apple Tree On Courtyard, The 4th Level From Ground, Freshly Painted Mint Condition, Direct Access To Subway, Close Proximity To North York Centre, Library, Loblaws, Cineplex (id:61215)
Property Details
| MLS® Number | C12484584 |
| Property Type | Single Family |
| Community Name | Willowdale West |
| Amenities Near By | Public Transit |
| Community Features | Pets Allowed With Restrictions |
| Features | Balcony, In Suite Laundry |
| Parking Space Total | 1 |
| Pool Type | Indoor Pool |
Building
| Bathroom Total | 1 |
| Bedrooms Above Ground | 1 |
| Bedrooms Below Ground | 1 |
| Bedrooms Total | 2 |
| Age | 11 To 15 Years |
| Amenities | Security/concierge, Exercise Centre, Party Room, Storage - Locker |
| Appliances | Blinds, Dishwasher, Dryer, Microwave, Stove, Washer, Refrigerator |
| Basement Type | None |
| Cooling Type | Central Air Conditioning |
| Exterior Finish | Concrete |
| Flooring Type | Laminate, Ceramic |
| Heating Fuel | Natural Gas |
| Heating Type | Forced Air |
| Size Interior | 700 - 799 Ft2 |
| Type | Apartment |
Parking
| Underground | |
| Garage |
Land
| Acreage | No |
| Land Amenities | Public Transit |
Rooms
| Level | Type | Length | Width | Dimensions |
|---|---|---|---|---|
| Ground Level | Living Room | 5.92 m | 3.05 m | 5.92 m x 3.05 m |
| Ground Level | Dining Room | 5.92 m | 3.05 m | 5.92 m x 3.05 m |
| Ground Level | Kitchen | 2.46 m | 2.44 m | 2.46 m x 2.44 m |
| Ground Level | Primary Bedroom | 3.38 m | 3.05 m | 3.38 m x 3.05 m |
| Ground Level | Den | 2.39 m | 1.93 m | 2.39 m x 1.93 m |

