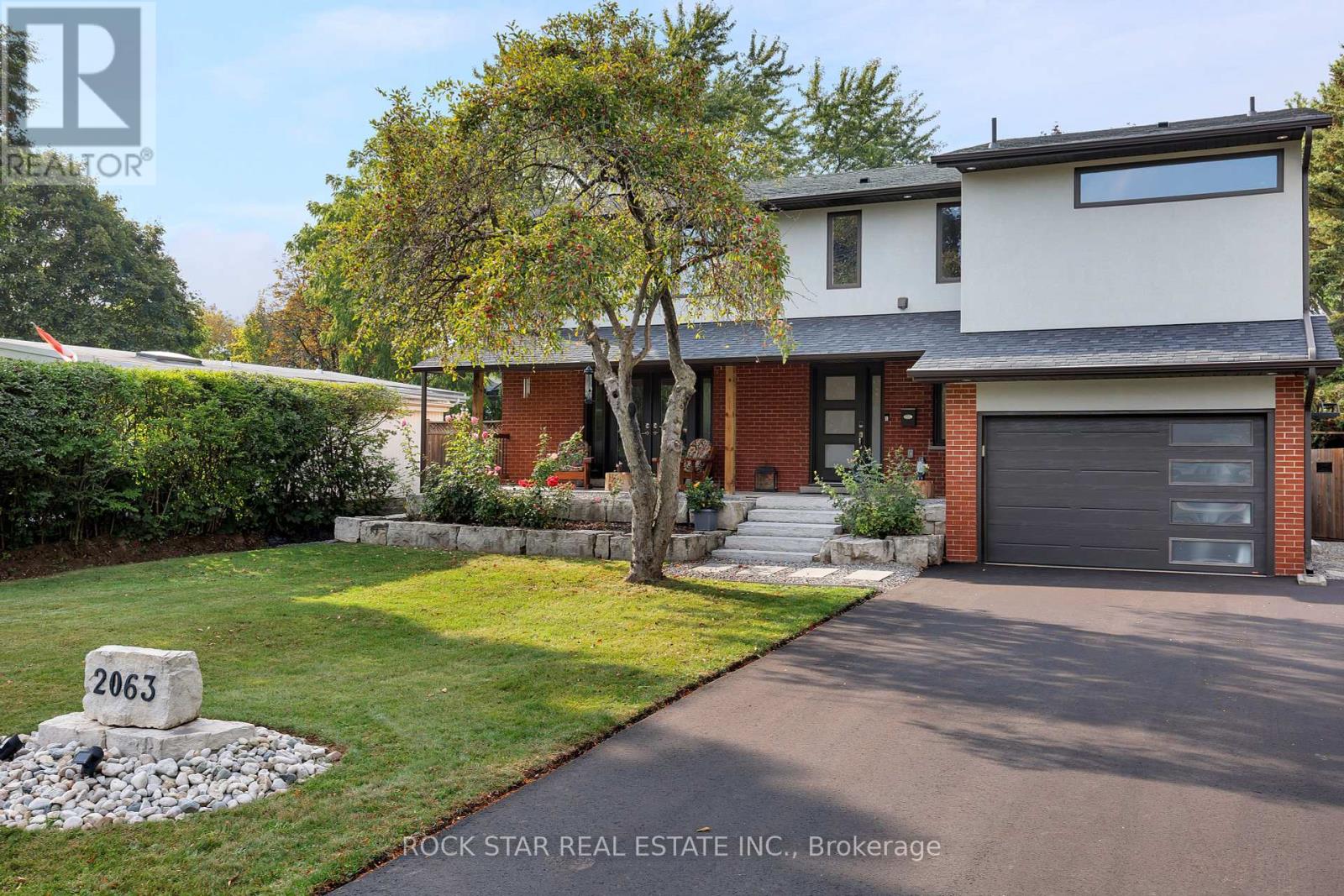Team Finora | Dan Kate and Jodie Finora | Niagara's Top Realtors | ReMax Niagara Realty Ltd.
2063 Seafare Drive Oakville, Ontario L6L 1P5
$1,789,000
Welcome to 2063 Seafare, a beautifully maintained home in one of Oakvilles most sought-after neighbourhoods. Fully renovated with an addition in 2018, this residence blends modern elegance with thoughtful, functional design.Offering 3 spacious bedrooms and 3.5 bathrooms, the home includes a large primary retreat with an oversized bedroom and a spa-inspired five-piece ensuite featuring heated floors, a freestanding tub, and a walk-in shower. The walk-out basement provides additional versatility with a bedroom/gym and extra storage.The main floor is designed for both everyday living and entertaining, showcasing stainless steel appliances (fridge, gas stove, dishwasher, wine fridge), integrated blinds, and a multi-zone wired speaker system that extends seamlessly outdoors.Step outside to the fully landscaped yard, complete with a 20 x 20 deck with integrated umbrella and an 8 x 10 shed ideal for summer gatherings. Recent updates include a 2024 heat pump, tankless water heater, and upgraded roof insulation (2024). An attached 1.5-car garage adds convenience to this turnkey package.All of this is set in a prime location, just a short walk to the lake and Coronation Park including Walmart, LCBO, Shoppers Drug Mart, and more. Experience modern comfort, thoughtful upgrades, and an unmatched lifestyle in this remarkable Oakville home. (id:61215)
Open House
This property has open houses!
2:00 pm
Ends at:4:00 pm
Property Details
| MLS® Number | W12425463 |
| Property Type | Single Family |
| Community Name | 1001 - BR Bronte |
| Equipment Type | Water Heater |
| Parking Space Total | 6 |
| Rental Equipment Type | Water Heater |
Building
| Bathroom Total | 4 |
| Bedrooms Above Ground | 3 |
| Bedrooms Below Ground | 1 |
| Bedrooms Total | 4 |
| Appliances | Garage Door Opener Remote(s), Window Coverings |
| Basement Development | Partially Finished |
| Basement Features | Walk Out |
| Basement Type | N/a (partially Finished) |
| Construction Style Attachment | Detached |
| Cooling Type | Central Air Conditioning |
| Exterior Finish | Aluminum Siding, Brick |
| Fireplace Present | Yes |
| Fireplace Total | 1 |
| Foundation Type | Block |
| Half Bath Total | 1 |
| Heating Fuel | Natural Gas |
| Heating Type | Forced Air |
| Stories Total | 2 |
| Size Interior | 1,500 - 2,000 Ft2 |
| Type | House |
| Utility Water | Municipal Water |
Parking
| Attached Garage | |
| Garage |
Land
| Acreage | No |
| Sewer | Sanitary Sewer |
| Size Depth | 125 Ft |
| Size Frontage | 60 Ft |
| Size Irregular | 60 X 125 Ft |
| Size Total Text | 60 X 125 Ft |
Rooms
| Level | Type | Length | Width | Dimensions |
|---|---|---|---|---|
| Second Level | Primary Bedroom | 4.75 m | 4.17 m | 4.75 m x 4.17 m |
| Second Level | Bathroom | 4.14 m | 2.97 m | 4.14 m x 2.97 m |
| Second Level | Bedroom 2 | 3.61 m | 3.18 m | 3.61 m x 3.18 m |
| Second Level | Bedroom 3 | 3.63 m | 3.15 m | 3.63 m x 3.15 m |
| Second Level | Bathroom | 3.84 m | 5 m | 3.84 m x 5 m |
| Second Level | Laundry Room | 1.93 m | 2.13 m | 1.93 m x 2.13 m |
| Basement | Media | 5.79 m | 4.17 m | 5.79 m x 4.17 m |
| Basement | Bedroom 4 | 3.61 m | 3.1 m | 3.61 m x 3.1 m |
| Basement | Bathroom | 2.16 m | 1.45 m | 2.16 m x 1.45 m |
| Main Level | Family Room | 5.5 m | 3.04 m | 5.5 m x 3.04 m |
| Main Level | Kitchen | 7.04 m | 3.05 m | 7.04 m x 3.05 m |
| Main Level | Dining Room | 5.03 m | 2.87 m | 5.03 m x 2.87 m |
https://www.realtor.ca/real-estate/28910646/2063-seafare-drive-oakville-br-bronte-1001-br-bronte



















































