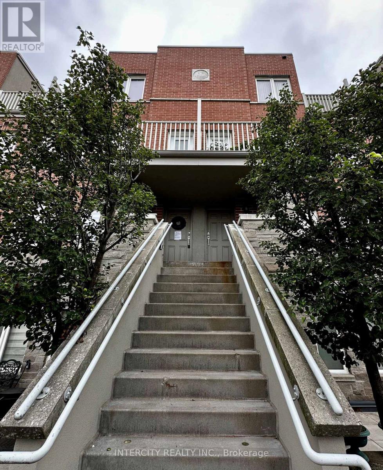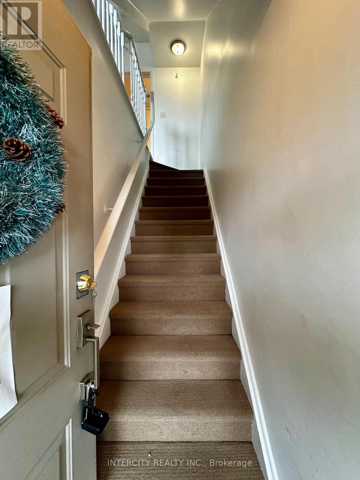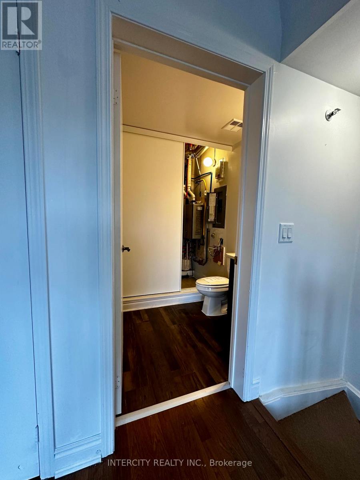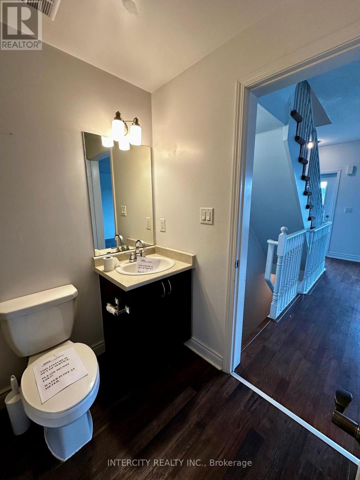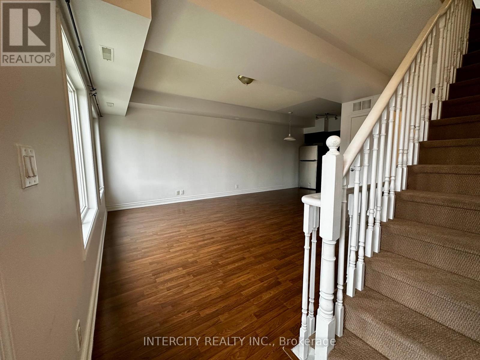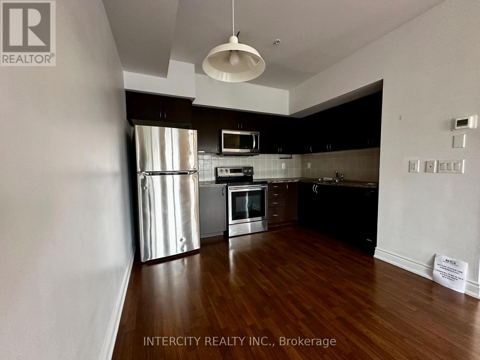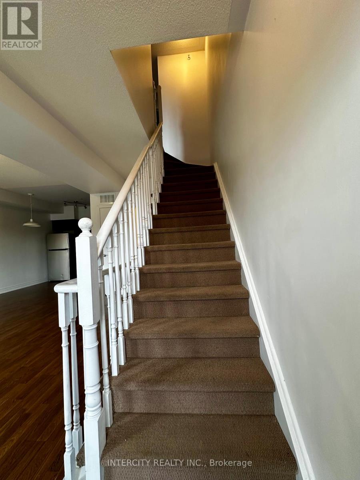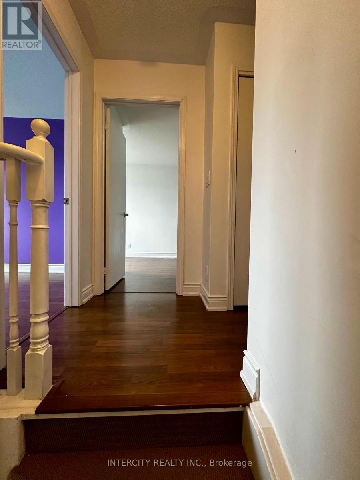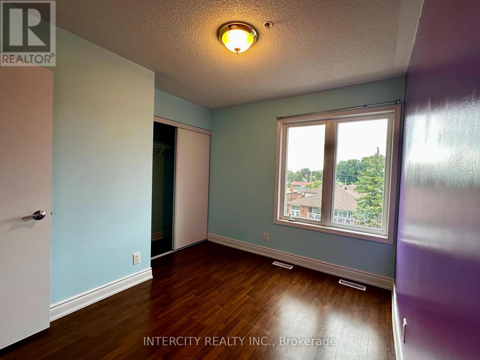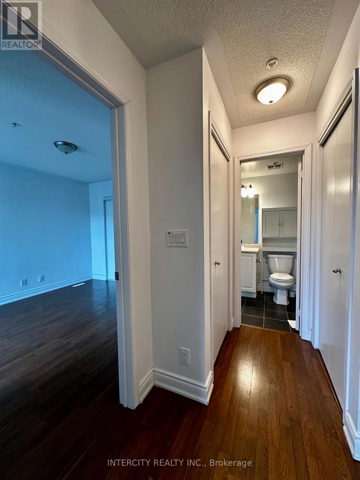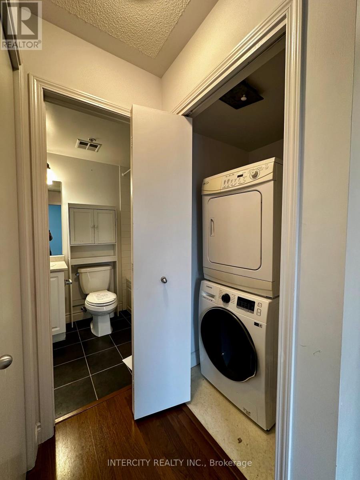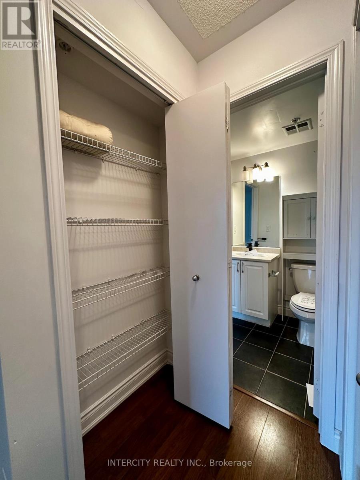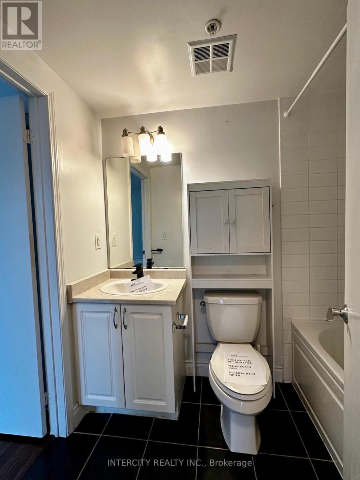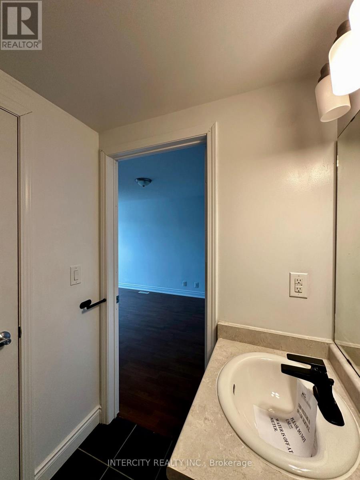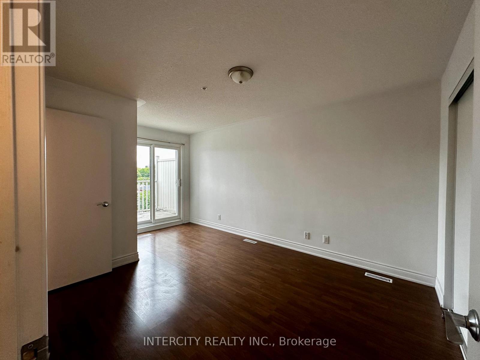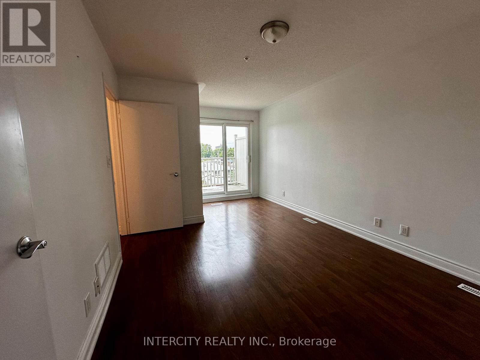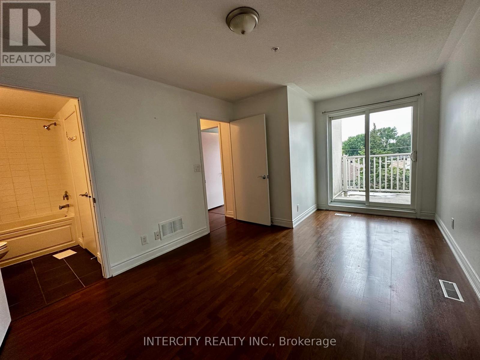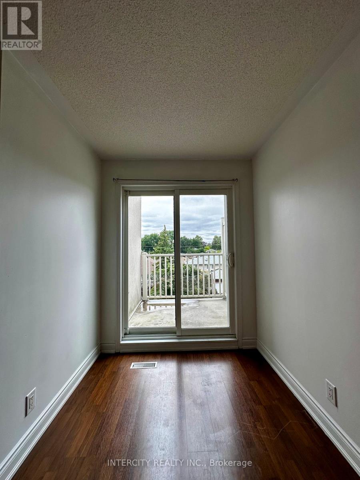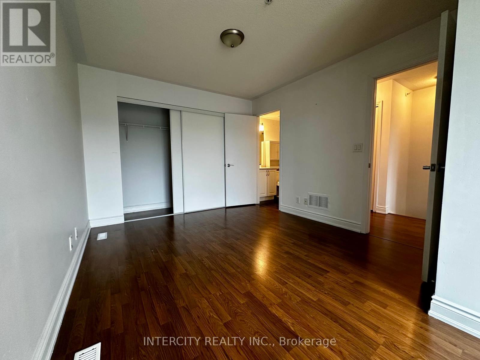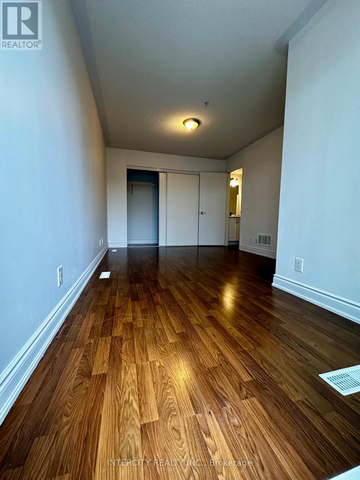Team Finora | Dan Kate and Jodie Finora | Niagara's Top Realtors | ReMax Niagara Realty Ltd.
206 - 25 Richgrove Drive Toronto, Ontario M9R 0A3
2 Bedroom
2 Bathroom
900 - 999 ft2
Central Air Conditioning
Forced Air
$590,000Maintenance, Insurance, Parking
$298.79 Monthly
Maintenance, Insurance, Parking
$298.79 MonthlyGorgeous Gem on a desirable neighbourhood, beautiful well kept condo townhouse in a high demand area in Etobicoke. 2 spacious bedrooms, 2 bath, full of natural light facing view and exposure. Stainless steel Fridge and stove, Laminate flooring, Carpet on the staircase, 2 separate balcony to enjoy the views. Close to Public Highways like- 427, 401, QEW, close to top rated school and TTC at your doorstep. (id:61215)
Property Details
| MLS® Number | W12355953 |
| Property Type | Single Family |
| Community Name | Willowridge-Martingrove-Richview |
| Community Features | Pets Allowed With Restrictions |
| Features | In Suite Laundry |
| Parking Space Total | 1 |
Building
| Bathroom Total | 2 |
| Bedrooms Above Ground | 2 |
| Bedrooms Total | 2 |
| Appliances | Oven - Built-in, Dishwasher, Dryer, Stove, Washer, Refrigerator |
| Basement Type | None |
| Cooling Type | Central Air Conditioning |
| Exterior Finish | Brick |
| Flooring Type | Laminate |
| Half Bath Total | 1 |
| Heating Fuel | Natural Gas |
| Heating Type | Forced Air |
| Size Interior | 900 - 999 Ft2 |
| Type | Apartment |
Parking
| Underground | |
| Garage |
Land
| Acreage | No |
Rooms
| Level | Type | Length | Width | Dimensions |
|---|---|---|---|---|
| Second Level | Living Room | 4.65 m | 4.65 m | 4.65 m x 4.65 m |
| Second Level | Dining Room | 4.65 m | 3.49 m | 4.65 m x 3.49 m |
| Second Level | Kitchen | 3.49 m | 3.24 m | 3.49 m x 3.24 m |
| Third Level | Primary Bedroom | 4.92 m | 3.13 m | 4.92 m x 3.13 m |
| Third Level | Bedroom 2 | 3.43 m | 2.42 m | 3.43 m x 2.42 m |

