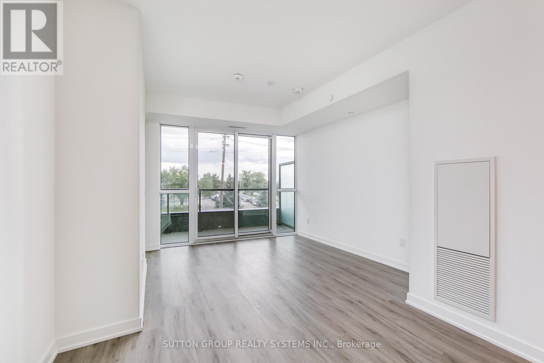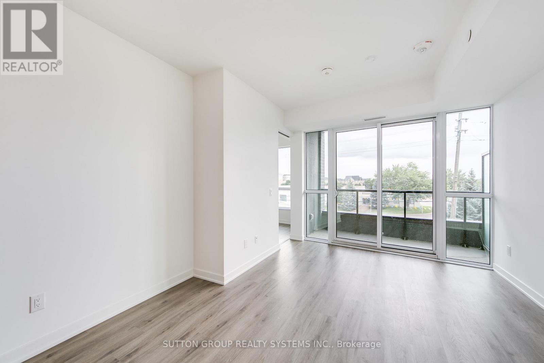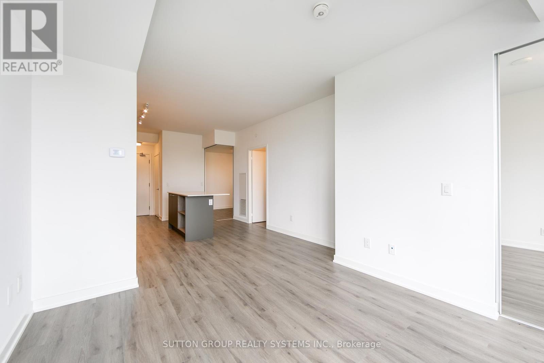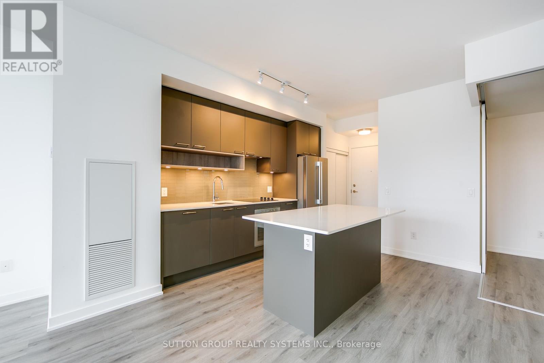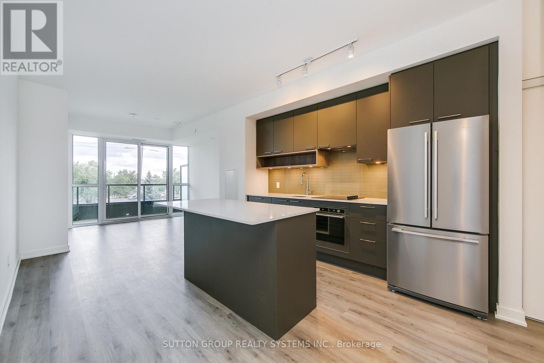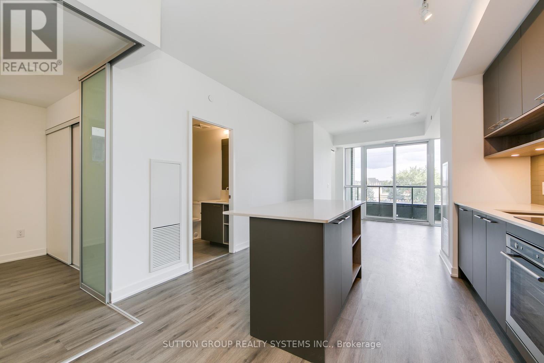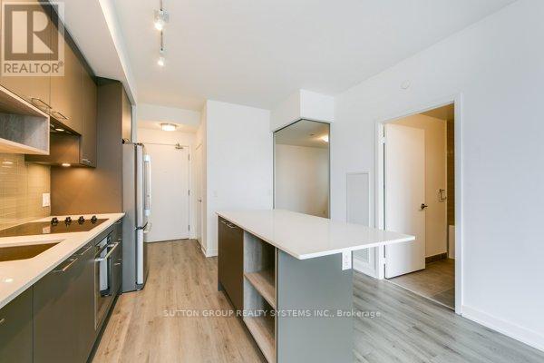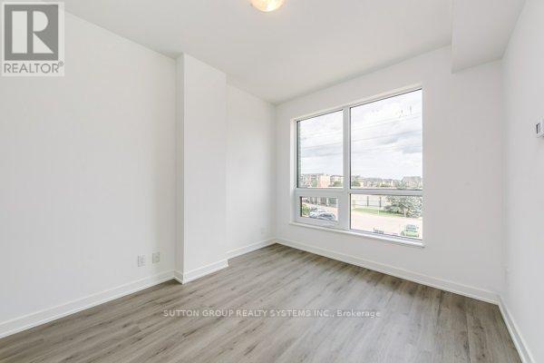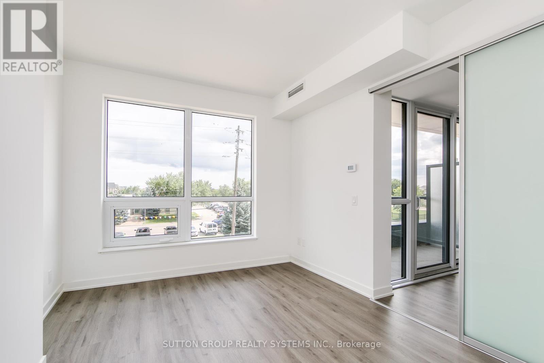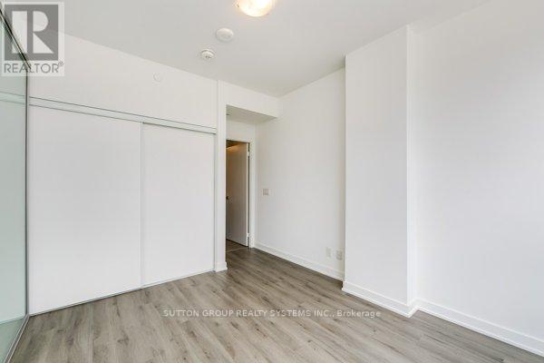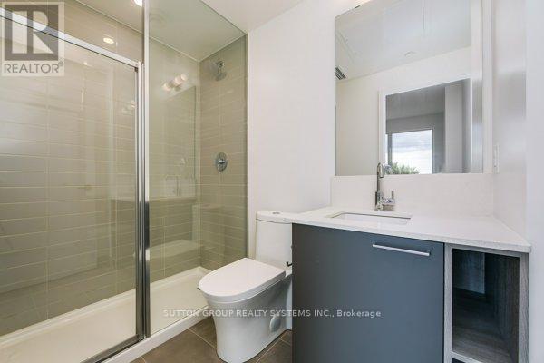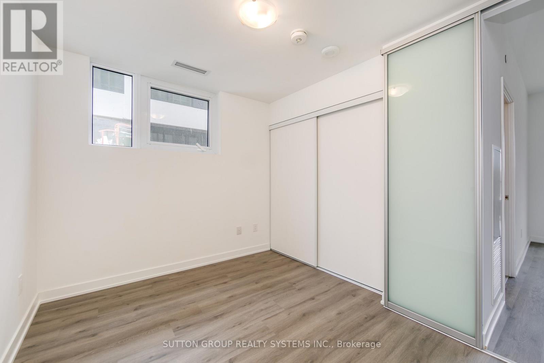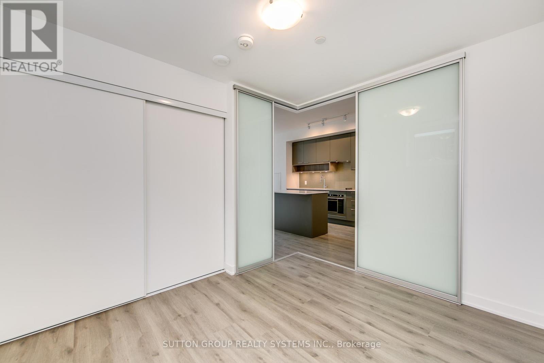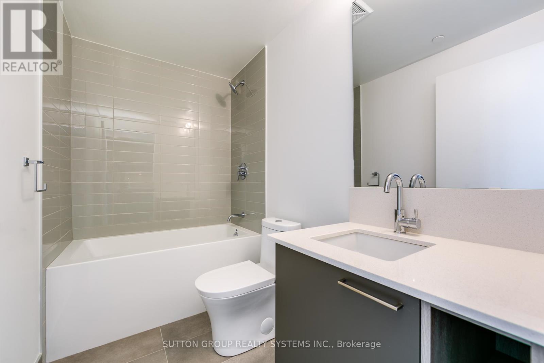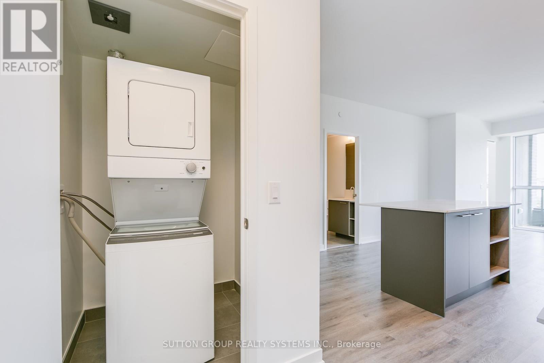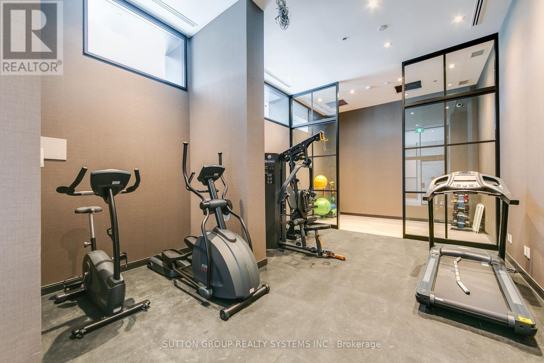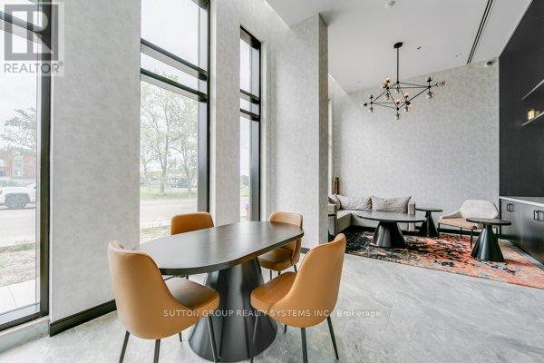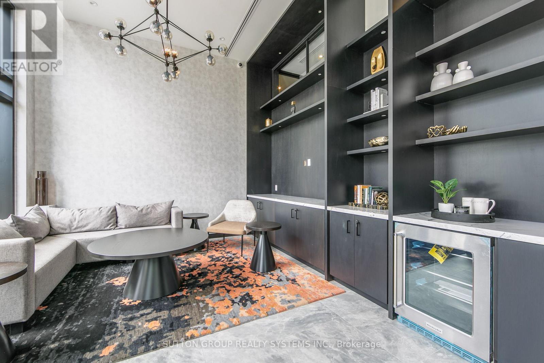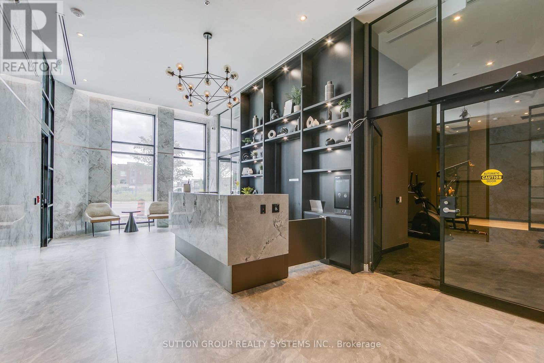2 Bedroom
2 Bathroom
700 - 799 ft2
Central Air Conditioning
Forced Air
$2,700 Monthly
Beautiful Two Bedroom Unit In Highly Sought-After West Oakville Location! Bright And Modern Open-Concept Layout Featuring Sleek Finishes, Stainless Steel Appliances, And Ensuite Laundry. Primary Bedroom Offers A Spacious Walk-In Closet And Large Windows Allowing For Plenty Of Natural Light. Includes One Parking Spot For Added Convenience. Enjoy Exceptional Building Amenities Including Library, Fitness Centre, Party Room, Outdoor Dining Terrace With Lounge And Fire Pit, Multi-Purpose Room, And Pet Spa. Prime Location Close To Major Highways (QEW, 407, 403), Oakville Trafalgar Memorial Hospital, Go Trains, Top-Rated Schools, Parks, Trails, Shopping, And Restaurants. The Perfect Place To Call Home For Those Seeking Comfort, Convenience, And Modern Living In A Vibrant Community! (id:61215)
Property Details
|
MLS® Number
|
W12451136 |
|
Property Type
|
Single Family |
|
Community Name
|
1019 - WM Westmount |
|
Community Features
|
Pet Restrictions |
|
Features
|
Balcony |
|
Parking Space Total
|
1 |
Building
|
Bathroom Total
|
2 |
|
Bedrooms Above Ground
|
2 |
|
Bedrooms Total
|
2 |
|
Cooling Type
|
Central Air Conditioning |
|
Exterior Finish
|
Concrete |
|
Flooring Type
|
Laminate |
|
Heating Fuel
|
Electric |
|
Heating Type
|
Forced Air |
|
Size Interior
|
700 - 799 Ft2 |
|
Type
|
Apartment |
Parking
Land
Rooms
| Level |
Type |
Length |
Width |
Dimensions |
|
Flat |
Living Room |
13.62 m |
12.27 m |
13.62 m x 12.27 m |
|
Flat |
Dining Room |
13.62 m |
12.27 m |
13.62 m x 12.27 m |
|
Flat |
Kitchen |
11.38 m |
11.78 m |
11.38 m x 11.78 m |
|
Flat |
Primary Bedroom |
13.71 m |
10.01 m |
13.71 m x 10.01 m |
|
Flat |
Bedroom 2 |
10.3 m |
8.83 m |
10.3 m x 8.83 m |
https://www.realtor.ca/real-estate/28965154/204-3005-pine-glen-road-oakville-wm-westmount-1019-wm-westmount


