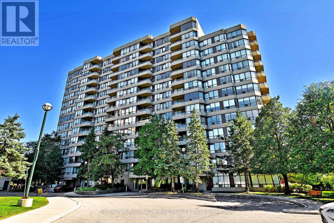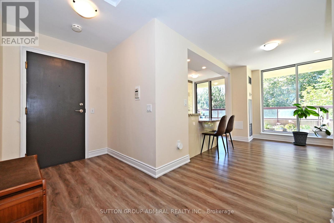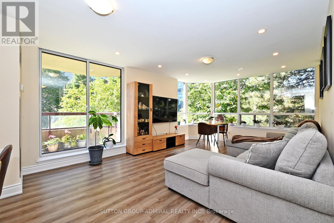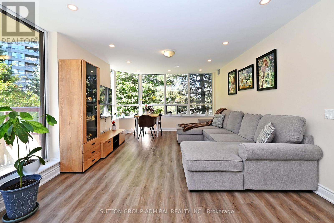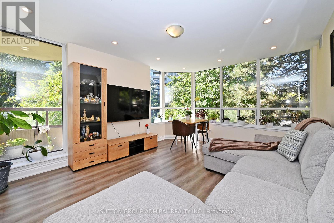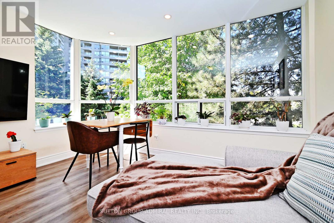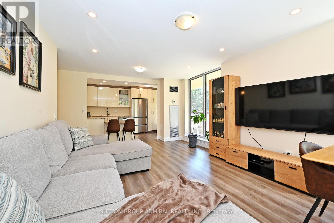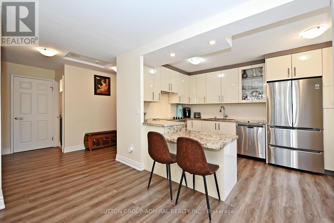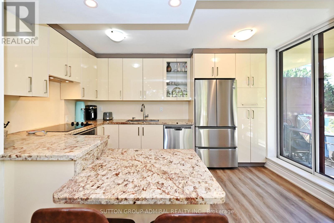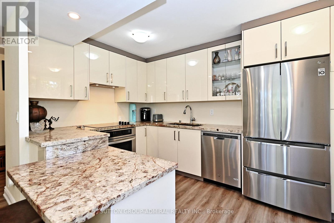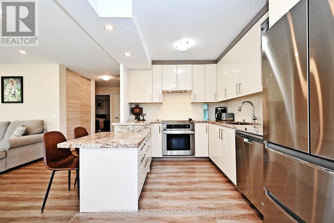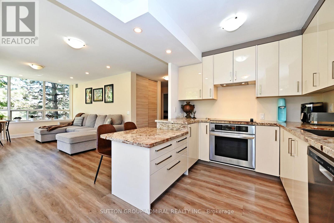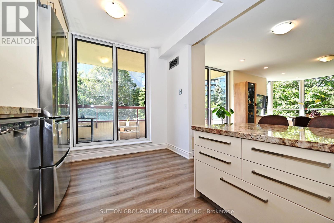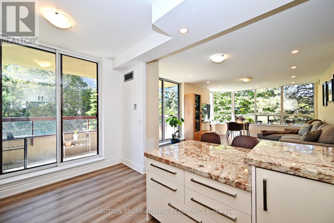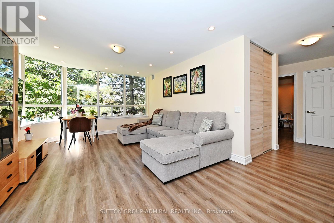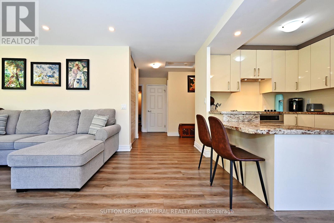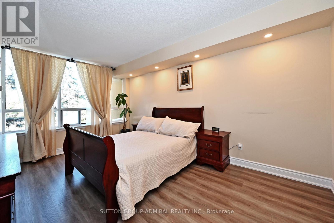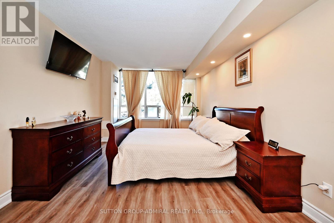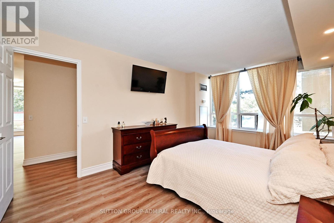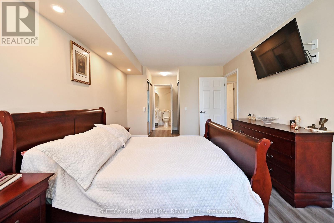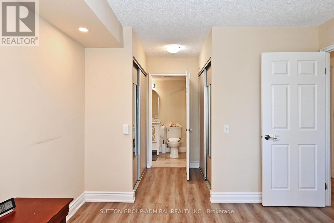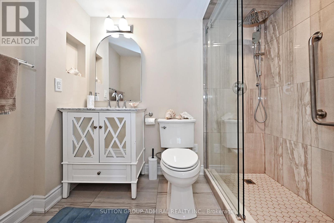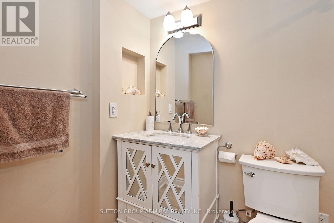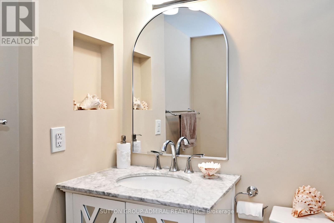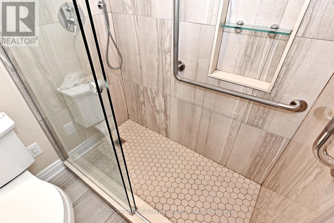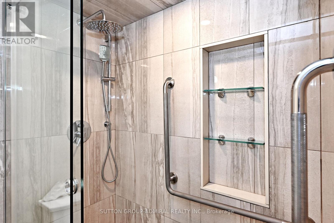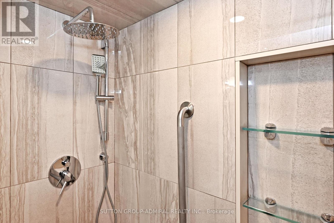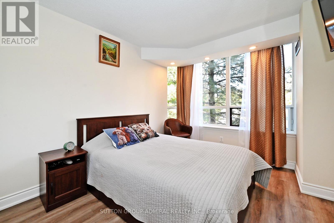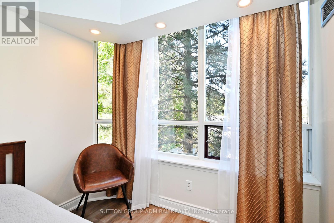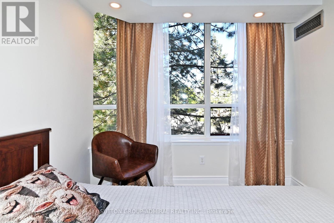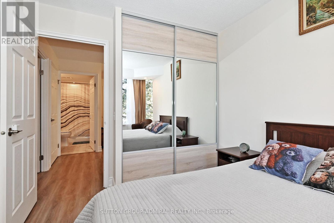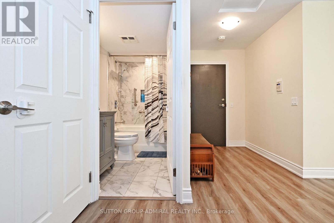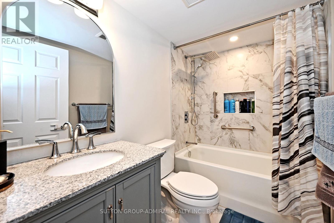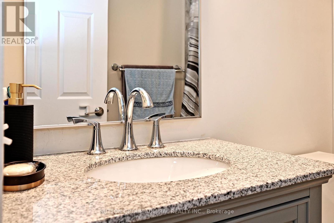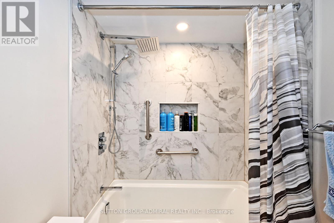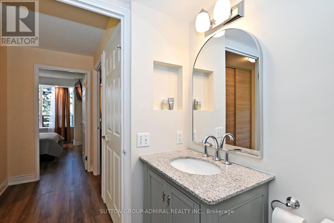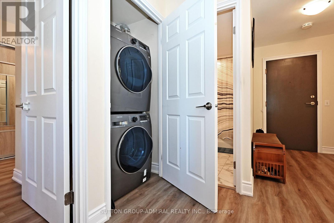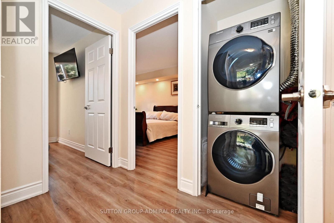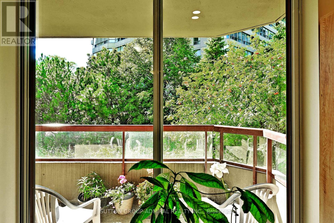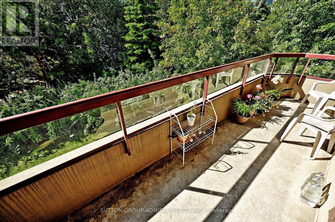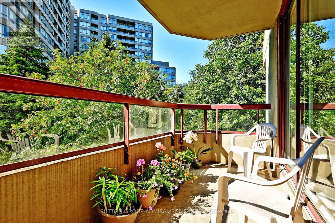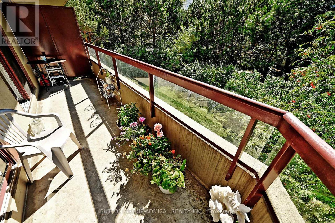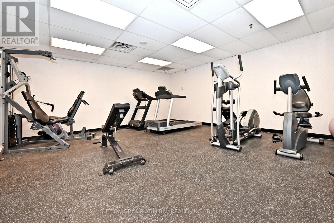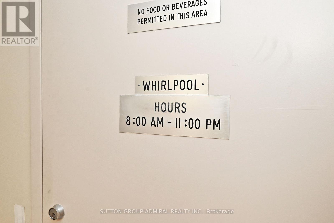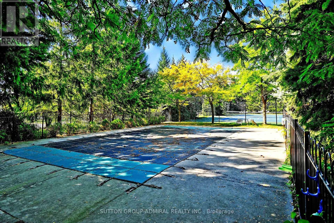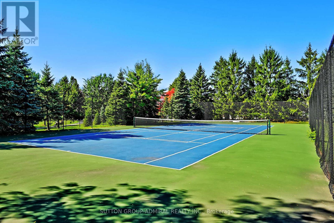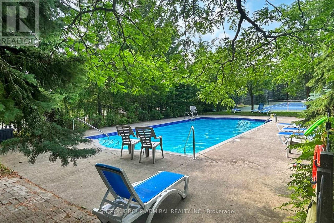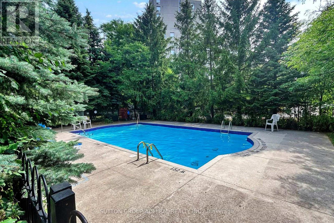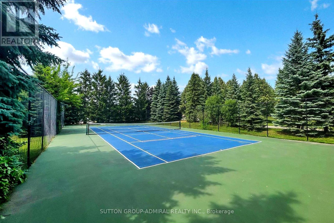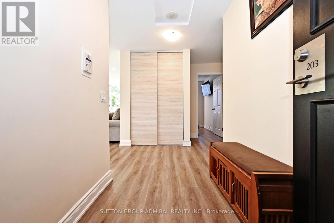Team Finora | Dan Kate and Jodie Finora | Niagara's Top Realtors | ReMax Niagara Realty Ltd.
203 - 91 Townsgate Drive Vaughan, Ontario L4J 8E8
2 Bedroom
2 Bathroom
1,000 - 1,199 ft2
Central Air Conditioning
Forced Air
$789,000Maintenance, Heat, Water, Electricity, Common Area Maintenance, Parking
$897.98 Monthly
Maintenance, Heat, Water, Electricity, Common Area Maintenance, Parking
$897.98 MonthlyWelcome to a stunning, fully renovated 2-bed, 2-bath condo in a prime Thornhill location! This modern unit boasts a sleek open-concept layout with high-end finishes, including a new kitchen with stainless steel appliances, granite countertops, and a spacious living/dining area that opens to a private balcony. Enjoy fantastic building amenities such as a gym, whirlpool, outdoor pool, tennis court, and visitor parking. Ideally located near public transit, Promenade Mall, parks, and shopping. Includes 1 underground parking space and 1 locker. (id:61215)
Property Details
| MLS® Number | N12422893 |
| Property Type | Single Family |
| Community Name | Crestwood-Springfarm-Yorkhill |
| Community Features | Pets Allowed With Restrictions |
| Features | Balcony, Carpet Free |
| Parking Space Total | 1 |
Building
| Bathroom Total | 2 |
| Bedrooms Above Ground | 2 |
| Bedrooms Total | 2 |
| Amenities | Storage - Locker |
| Appliances | Cooktop, Dishwasher, Dryer, Oven, Washer, Refrigerator |
| Basement Type | None |
| Cooling Type | Central Air Conditioning |
| Exterior Finish | Concrete |
| Flooring Type | Laminate |
| Heating Fuel | Natural Gas |
| Heating Type | Forced Air |
| Size Interior | 1,000 - 1,199 Ft2 |
| Type | Apartment |
Parking
| Underground | |
| Garage |
Land
| Acreage | No |
Rooms
| Level | Type | Length | Width | Dimensions |
|---|---|---|---|---|
| Flat | Living Room | 5.53 m | 3.72 m | 5.53 m x 3.72 m |
| Flat | Dining Room | 5.53 m | 3.72 m | 5.53 m x 3.72 m |
| Flat | Kitchen | 4.2 m | 2.85 m | 4.2 m x 2.85 m |
| Flat | Primary Bedroom | 4.8 m | 3.3 m | 4.8 m x 3.3 m |
| Flat | Bedroom 2 | 3.4 m | 2.72 m | 3.4 m x 2.72 m |

