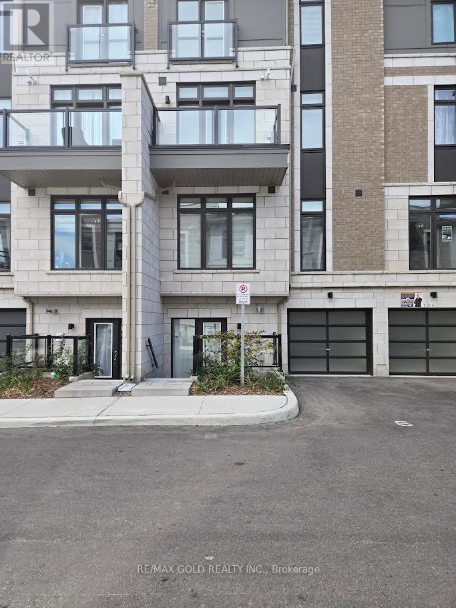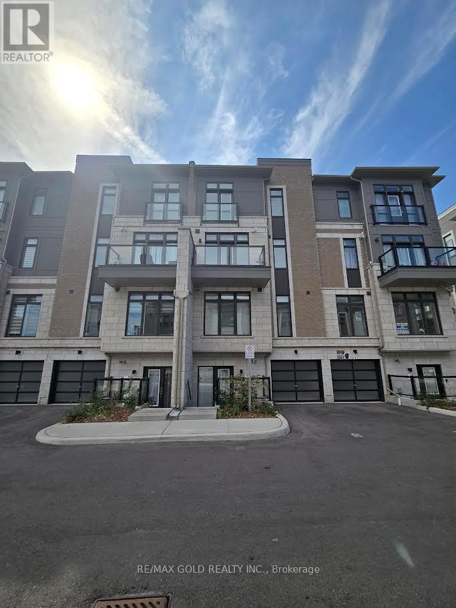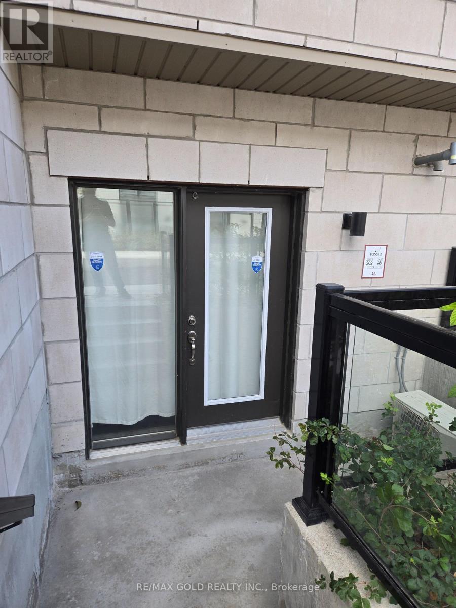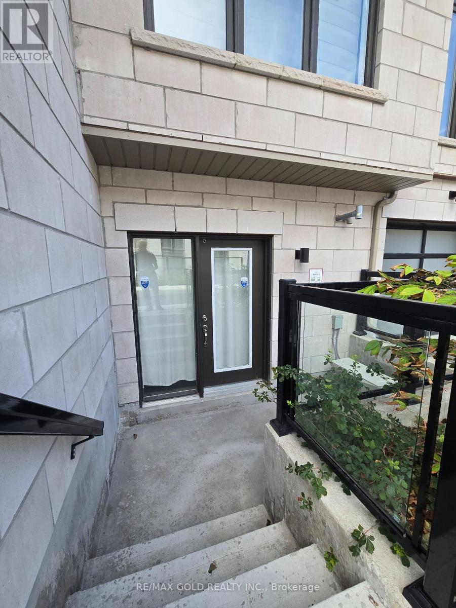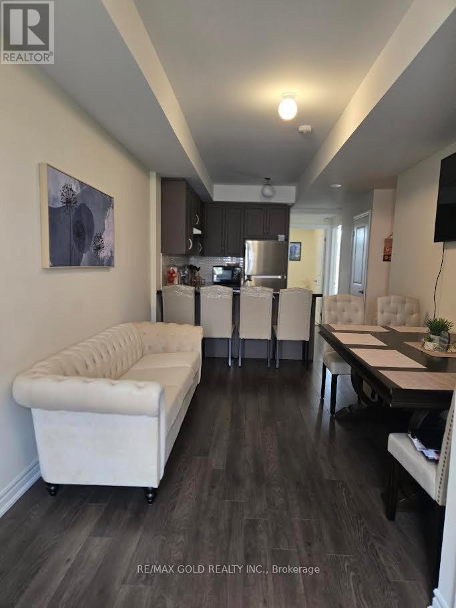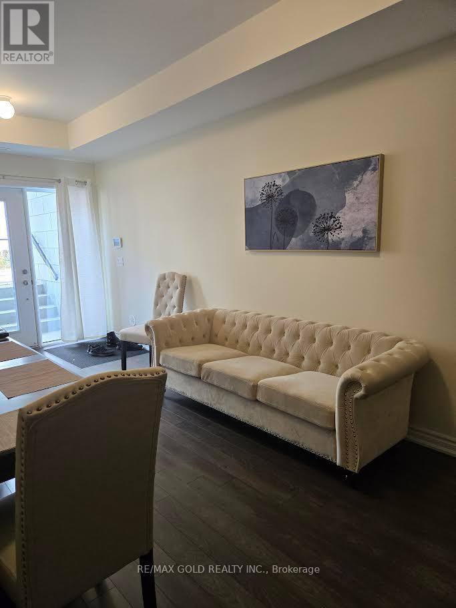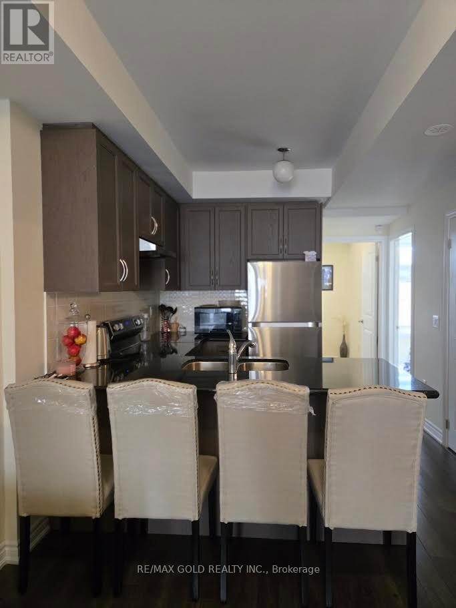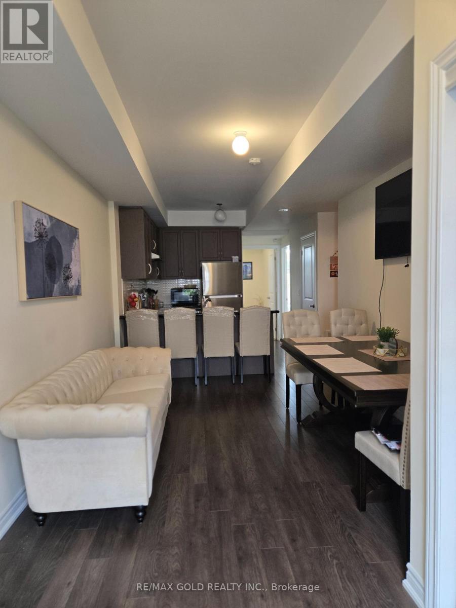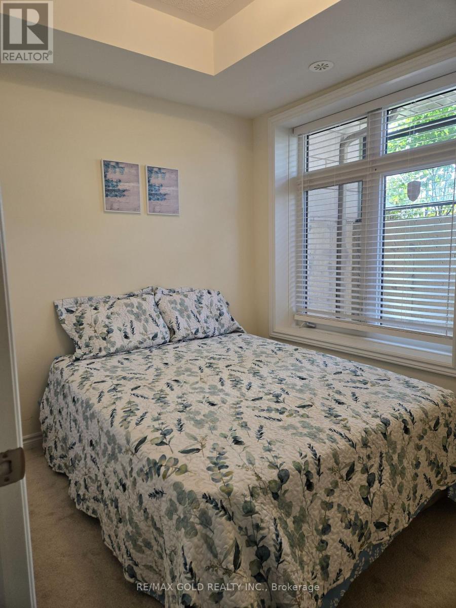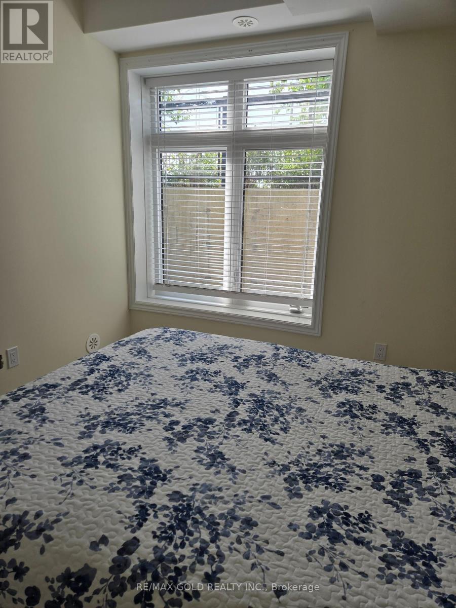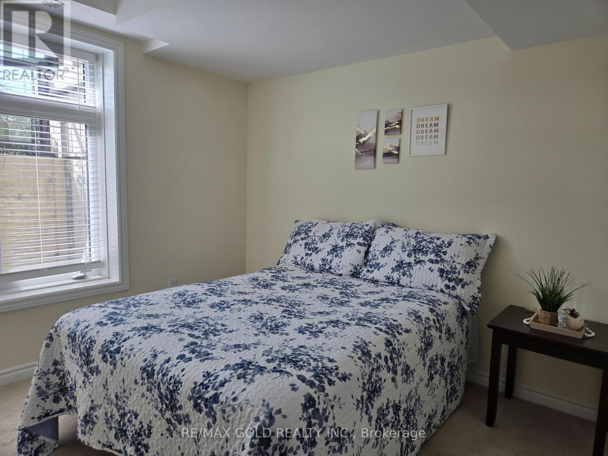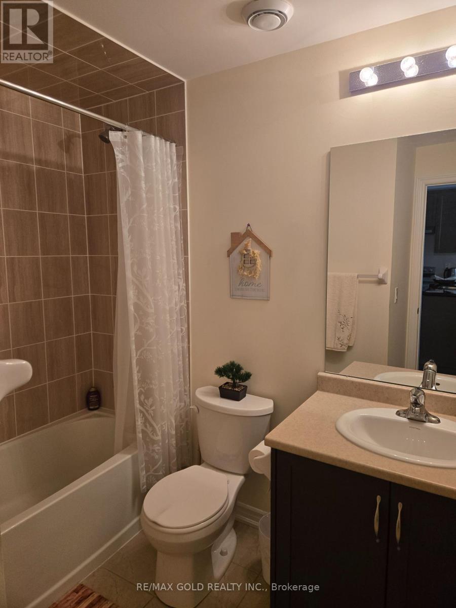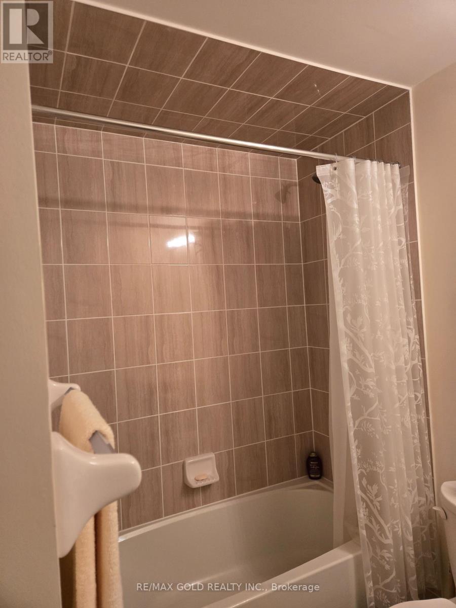Team Finora | Dan Kate and Jodie Finora | Niagara's Top Realtors | ReMax Niagara Realty Ltd.
202 - 30 Halliford Place Brampton, Ontario L4P 4R1
2 Bedroom
1 Bathroom
700 - 799 ft2
Central Air Conditioning
Forced Air
$749,000Maintenance, Common Area Maintenance, Insurance, Parking
$233.50 Monthly
Maintenance, Common Area Maintenance, Insurance, Parking
$233.50 MonthlyAttention First-Time Buyers & Seniors! Welcome to this Beautiful Sweet Home with a private entrance and no stairs - everything on one level. Bright & spacious bungalow-style condo built by award-winning Caliber Homes. Perfect for downsizers or first-time buyers. Features modern finishes, granite kitchen countertop, ceramic backsplash, stainless steel appliances, and convenient in-suite laundry with stackable washer & dryer. Close to Hwy 427 & 407 with amplevisitor parking (id:61215)
Property Details
| MLS® Number | W12410694 |
| Property Type | Single Family |
| Community Name | Brampton East |
| Community Features | Pets Not Allowed |
| Equipment Type | Water Heater |
| Features | In Suite Laundry |
| Parking Space Total | 1 |
| Rental Equipment Type | Water Heater |
Building
| Bathroom Total | 1 |
| Bedrooms Above Ground | 2 |
| Bedrooms Total | 2 |
| Age | 0 To 5 Years |
| Appliances | Dishwasher, Dryer, Stove, Washer, Refrigerator |
| Basement Type | None |
| Cooling Type | Central Air Conditioning |
| Exterior Finish | Brick |
| Flooring Type | Laminate, Carpeted |
| Heating Fuel | Natural Gas |
| Heating Type | Forced Air |
| Size Interior | 700 - 799 Ft2 |
| Type | Row / Townhouse |
Parking
| No Garage |
Land
| Acreage | No |
Rooms
| Level | Type | Length | Width | Dimensions |
|---|---|---|---|---|
| Main Level | Great Room | 3.45 m | 3.25 m | 3.45 m x 3.25 m |
| Main Level | Kitchen | 2.44 m | 2.13 m | 2.44 m x 2.13 m |
| Main Level | Primary Bedroom | 3.51 m | 3.05 m | 3.51 m x 3.05 m |
| Main Level | Bedroom 2 | 2.44 m | 3.25 m | 2.44 m x 3.25 m |

