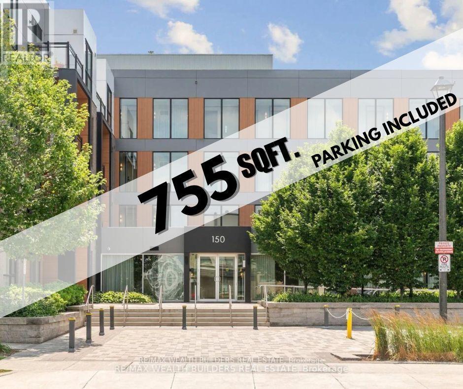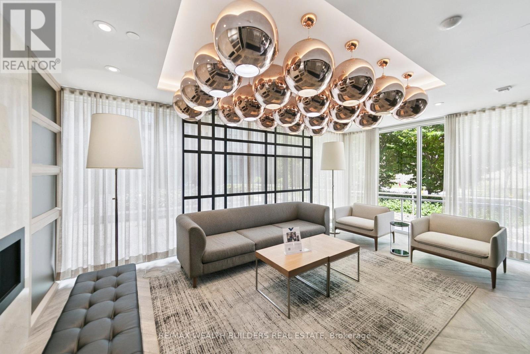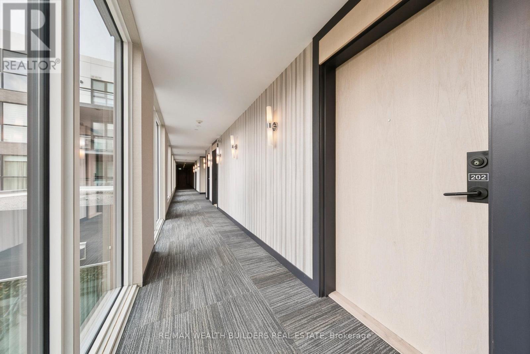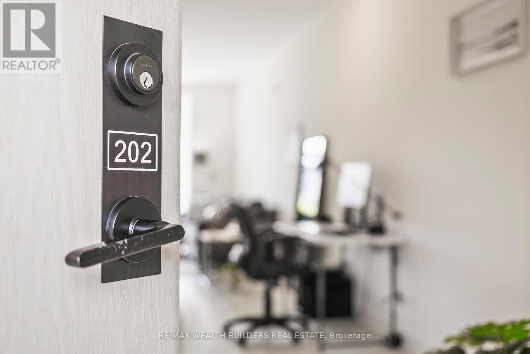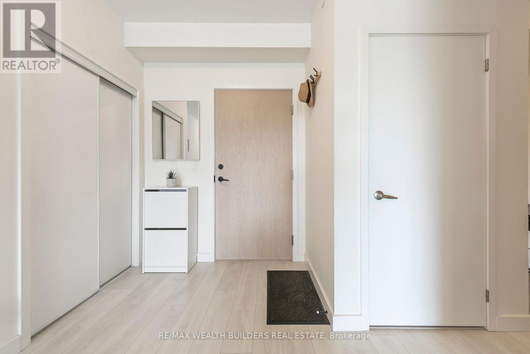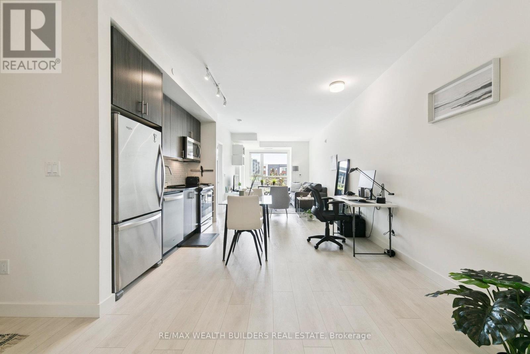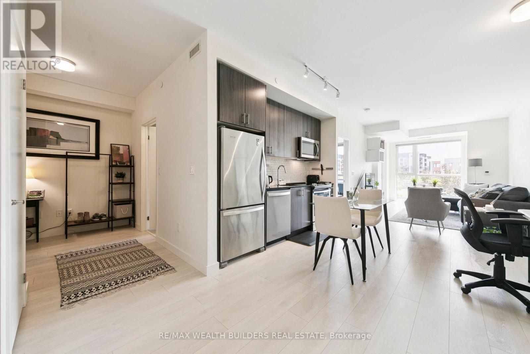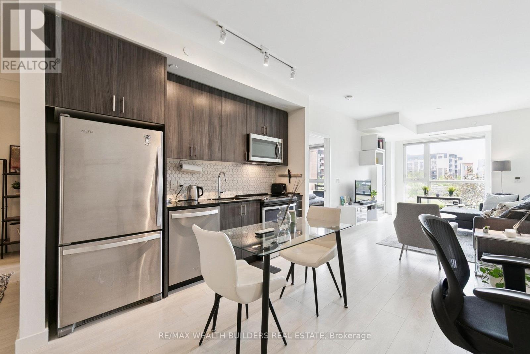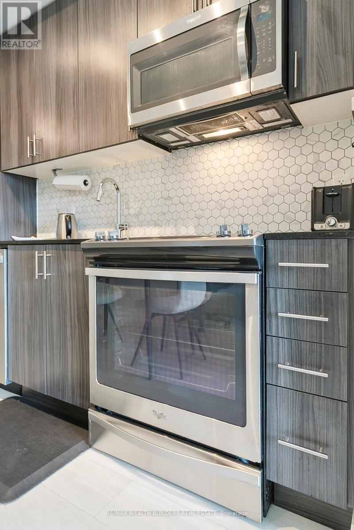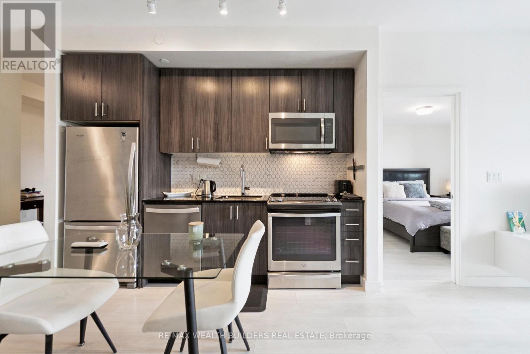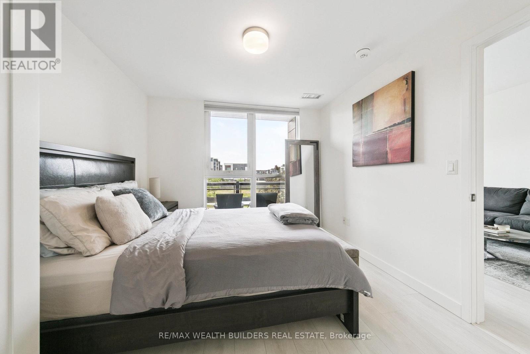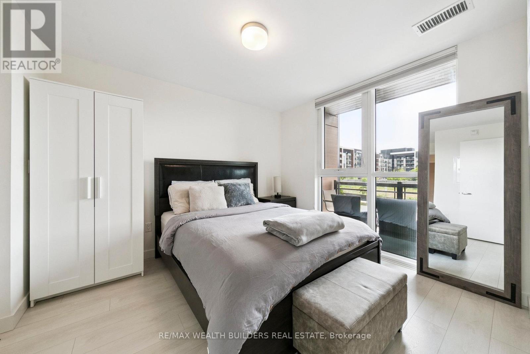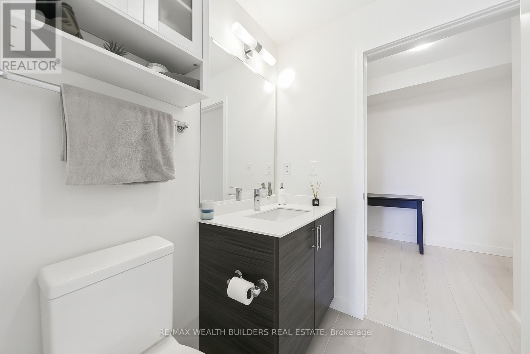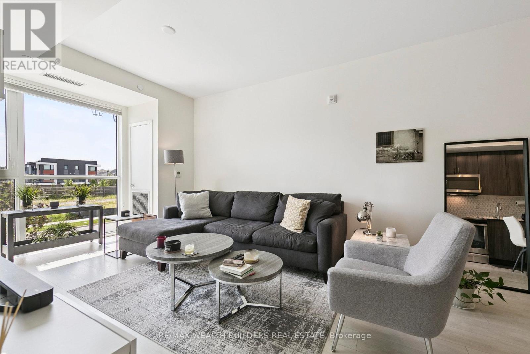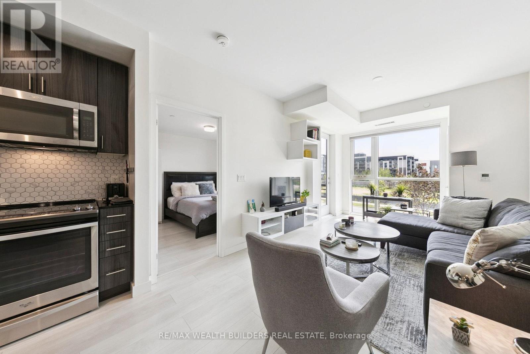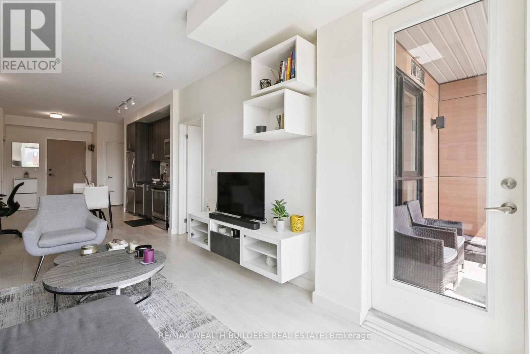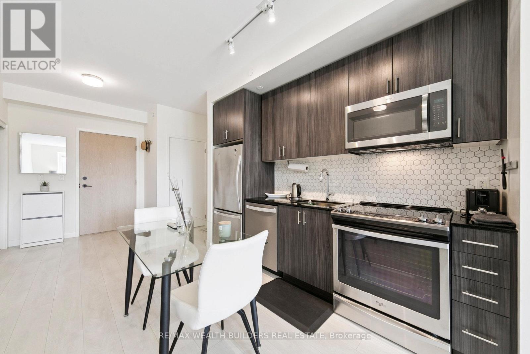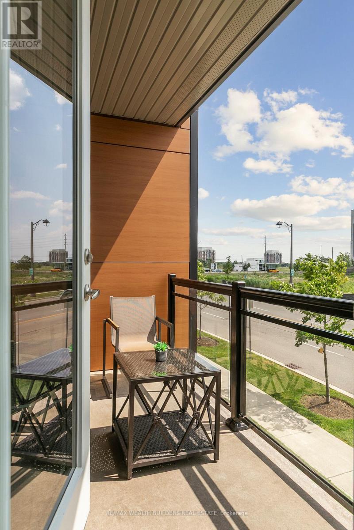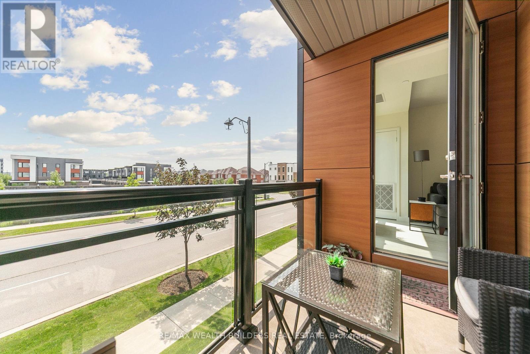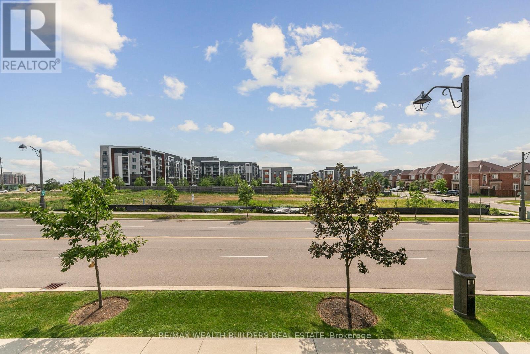Team Finora | Dan Kate and Jodie Finora | Niagara's Top Realtors | ReMax Niagara Realty Ltd.
202 - 150 Sabina Drive Oakville, Ontario L6H 0W3
2 Bedroom
1 Bathroom
700 - 799 ft2
Central Air Conditioning
Forced Air
$498,000Maintenance, Common Area Maintenance, Heat, Insurance, Parking, Water
$518.27 Monthly
Maintenance, Common Area Maintenance, Heat, Insurance, Parking, Water
$518.27 MonthlyLight. Layout. Location. This 755 sq ft, sun-filled 1+den by Great Gulf delivers unobstructed views, a true den that doubles as an office or second bedroom, and an open-concept living/dining zone made for hosting. Pride-of-ownership finishes and included parking add everyday convenience, while the address puts you moments from Highways 407/403, about 10 minutes to Oakville GO, and steps to shops and dining. It just lives better. (id:61215)
Property Details
| MLS® Number | W12425030 |
| Property Type | Single Family |
| Community Name | 1008 - GO Glenorchy |
| Community Features | Pets Allowed With Restrictions |
| Features | Balcony |
| Parking Space Total | 1 |
Building
| Bathroom Total | 1 |
| Bedrooms Above Ground | 1 |
| Bedrooms Below Ground | 1 |
| Bedrooms Total | 2 |
| Age | 6 To 10 Years |
| Appliances | Window Coverings |
| Basement Type | None |
| Cooling Type | Central Air Conditioning |
| Exterior Finish | Concrete |
| Flooring Type | Laminate |
| Heating Fuel | Natural Gas |
| Heating Type | Forced Air |
| Size Interior | 700 - 799 Ft2 |
| Type | Apartment |
Parking
| Underground | |
| Garage |
Land
| Acreage | No |
Rooms
| Level | Type | Length | Width | Dimensions |
|---|---|---|---|---|
| Ground Level | Living Room | 3.12 m | 5.12 m | 3.12 m x 5.12 m |
| Ground Level | Kitchen | 3.8 m | 4.76 m | 3.8 m x 4.76 m |
| Ground Level | Primary Bedroom | 3.07 m | 4.59 m | 3.07 m x 4.59 m |
| Ground Level | Den | 2.37 m | 3.3 m | 2.37 m x 3.3 m |
| Ground Level | Dining Room | 3.8 m | 4.76 m | 3.8 m x 4.76 m |

