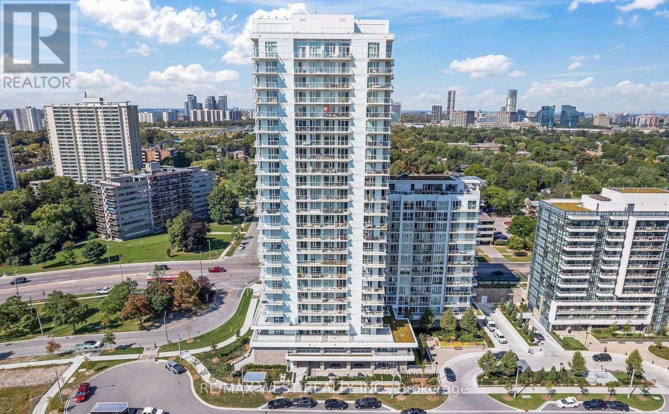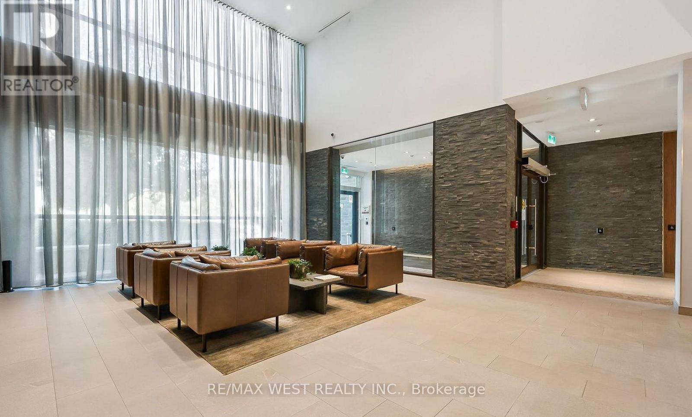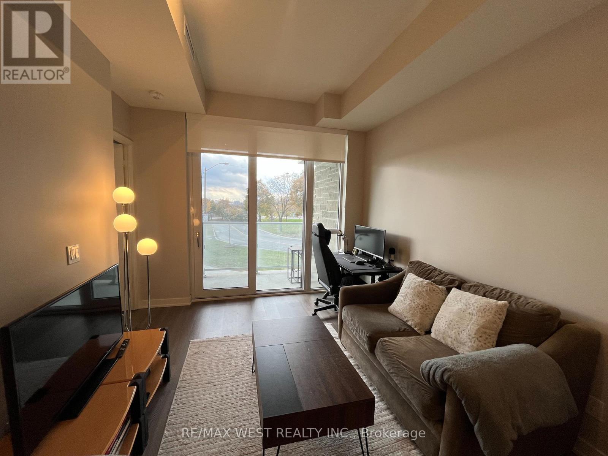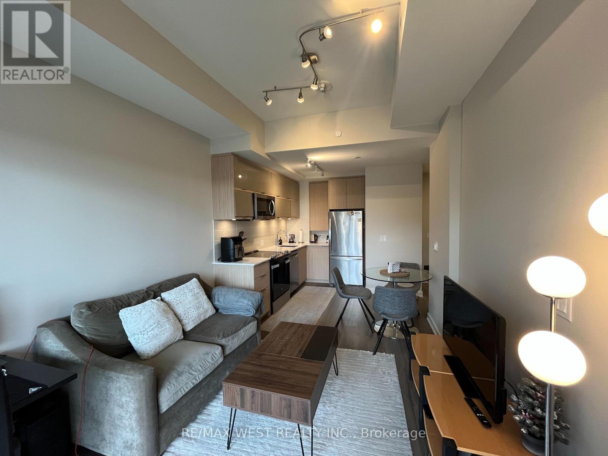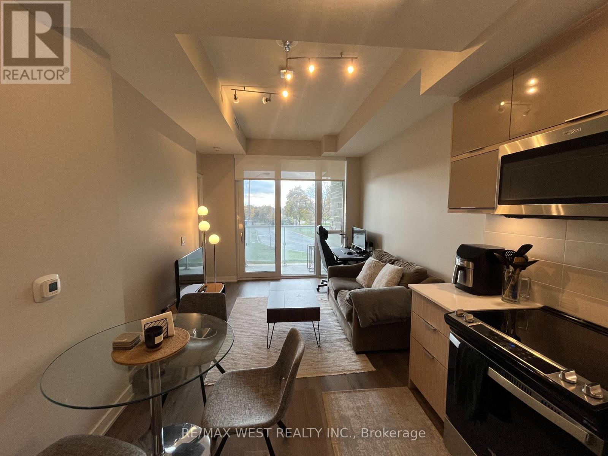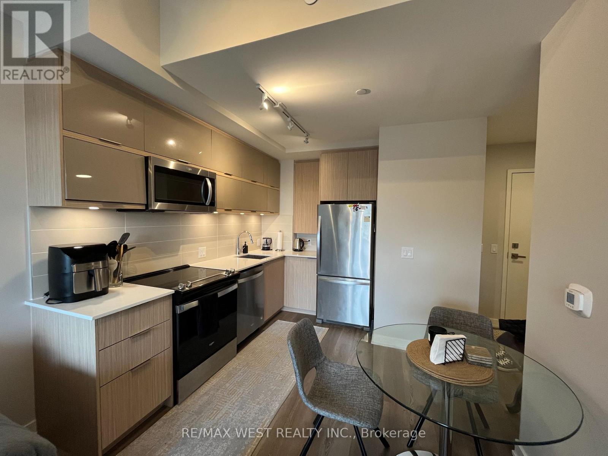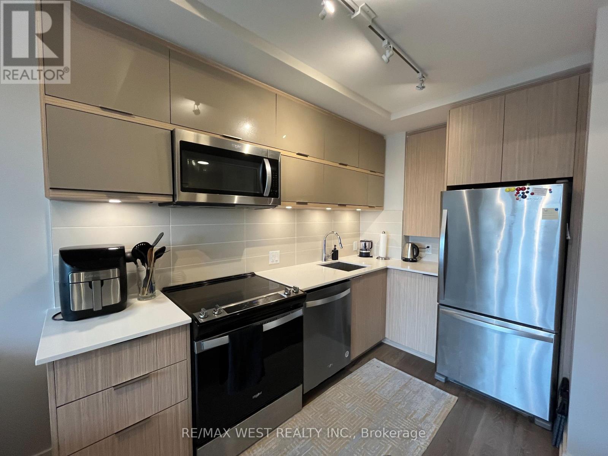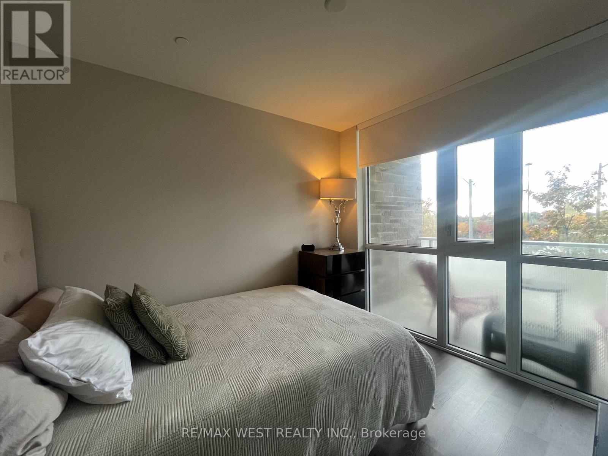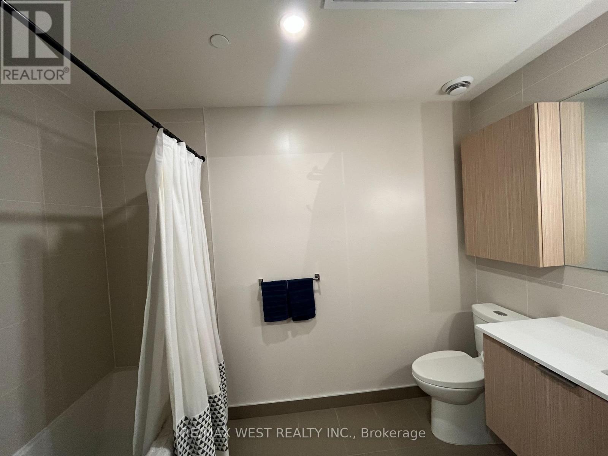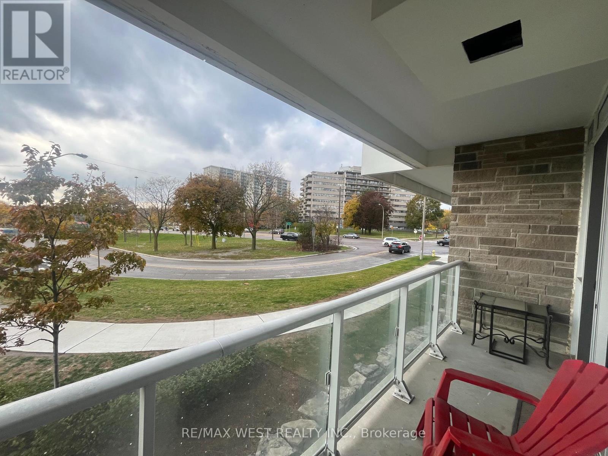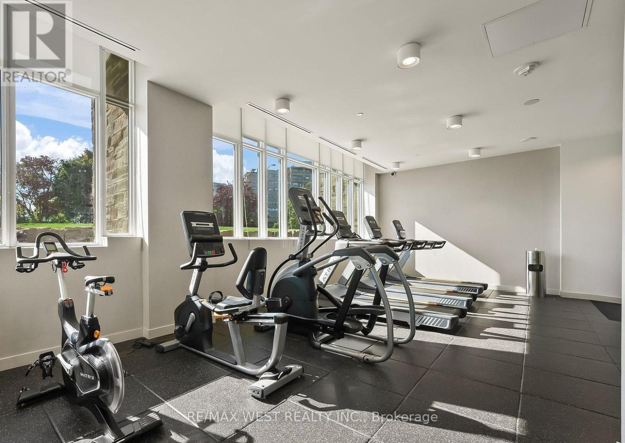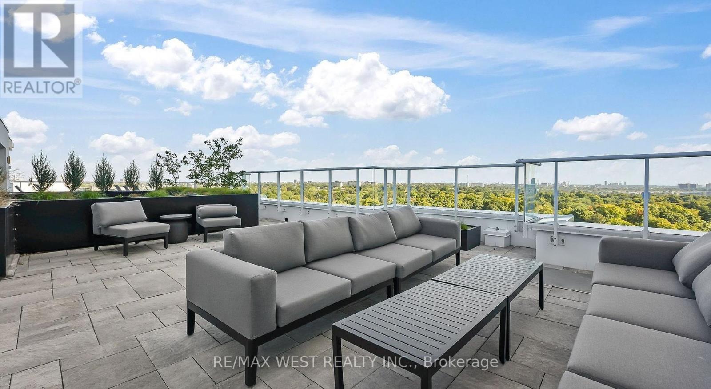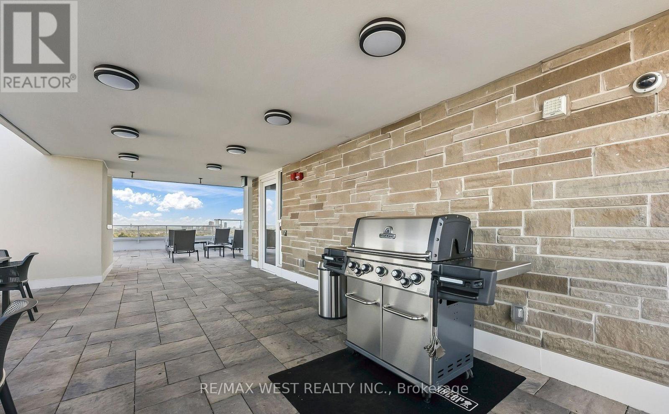1 Bedroom
1 Bathroom
500 - 599 ft2
Central Air Conditioning
Forced Air
$2,150 Monthly
Located just south of 401 at Yorkmills and DVP. Designs by Cecconi and Simone. This beautiful 1 bedroom suite offers a spacious, functional layout with 9 ft smooth ceiling and floor-to-ceiling windows that fills the home with natural light. The modern kitchen features full- sized Stainless Steel appliances and granite countertop, an open concept living and dining rooms that walks out to a Large Open Balcony. Excellent location with transit at your door step , amazing walking and hiking trails. close to Brookbank Park. Easy access to TTC, Hwy 401 and DVP, Downtown express bus to Union Station. Exceptional building amenities: Gym, party room, dog washing station, children's play room, roof top Lounge/Dining Areas & BBQ, guest suites, 24 Hrs concierge, visitor's parking. (id:61215)
Property Details
|
MLS® Number
|
C12523340 |
|
Property Type
|
Single Family |
|
Community Name
|
Parkwoods-Donalda |
|
Community Features
|
Pets Allowed With Restrictions |
|
Features
|
Balcony |
|
Parking Space Total
|
1 |
Building
|
Bathroom Total
|
1 |
|
Bedrooms Above Ground
|
1 |
|
Bedrooms Total
|
1 |
|
Appliances
|
Blinds, Dishwasher, Dryer, Microwave, Stove, Washer, Refrigerator |
|
Basement Type
|
None |
|
Cooling Type
|
Central Air Conditioning |
|
Exterior Finish
|
Concrete |
|
Heating Fuel
|
Natural Gas |
|
Heating Type
|
Forced Air |
|
Size Interior
|
500 - 599 Ft2 |
|
Type
|
Apartment |
Parking
Land
Rooms
| Level |
Type |
Length |
Width |
Dimensions |
|
Main Level |
Living Room |
9.8 m |
11.4 m |
9.8 m x 11.4 m |
|
Main Level |
Kitchen |
9.8 m |
9.6 m |
9.8 m x 9.6 m |
|
Main Level |
Primary Bedroom |
10 m |
10 m |
10 m x 10 m |
|
Main Level |
Bathroom |
10 m |
5.3 m |
10 m x 5.3 m |
https://www.realtor.ca/real-estate/29081936/202-10-deerlick-court-toronto-parkwoods-donalda-parkwoods-donalda

