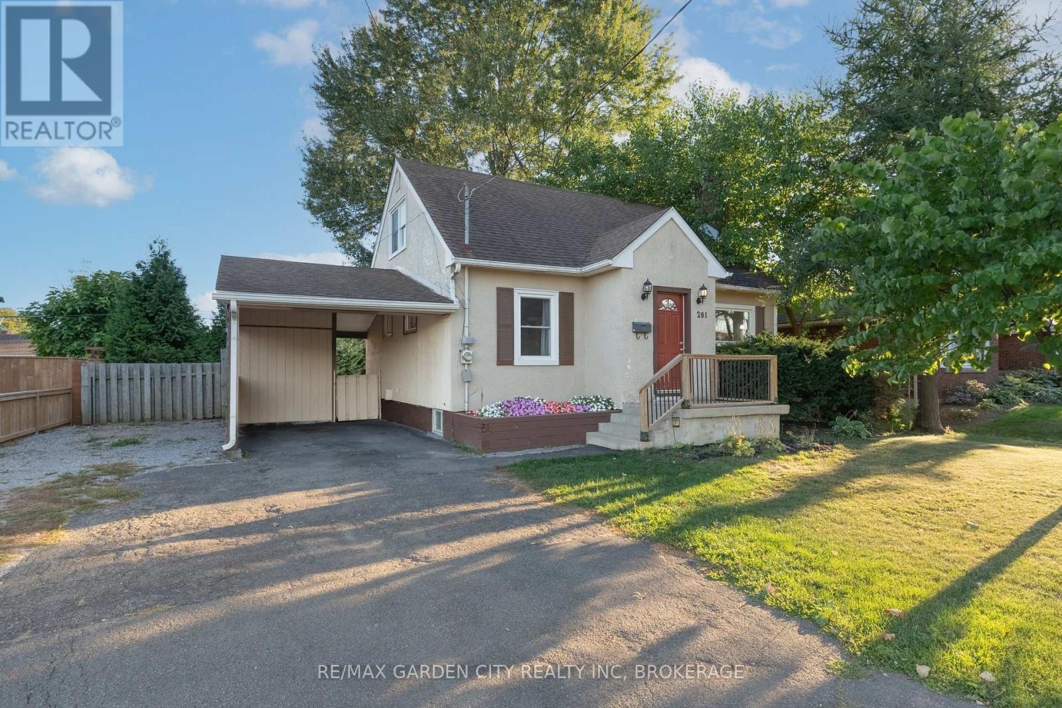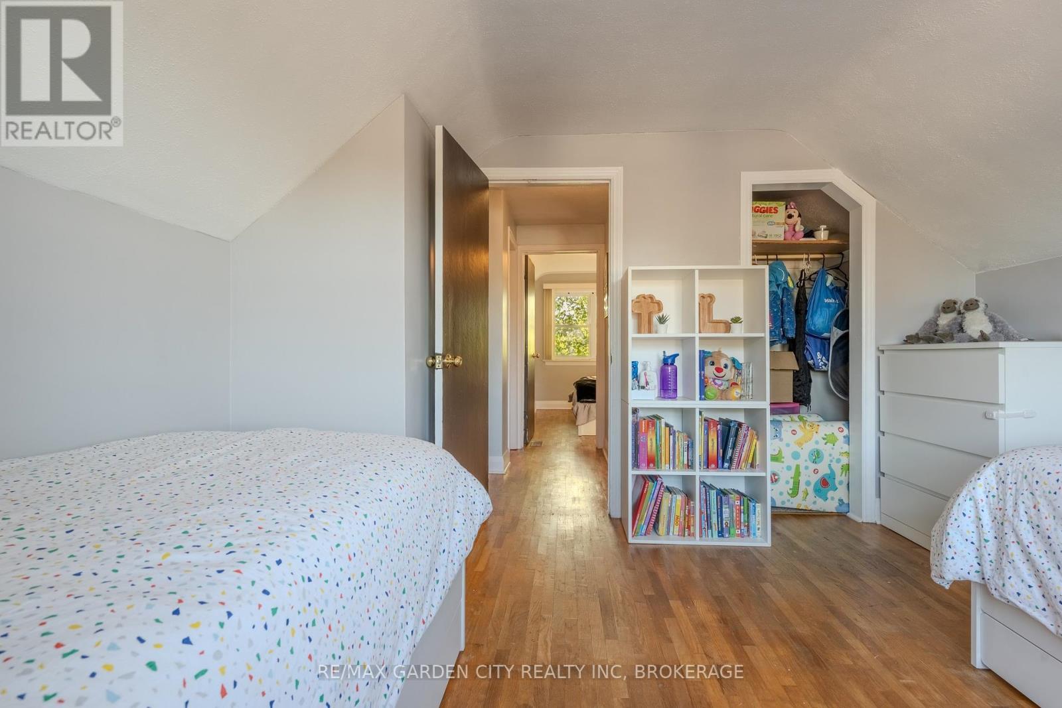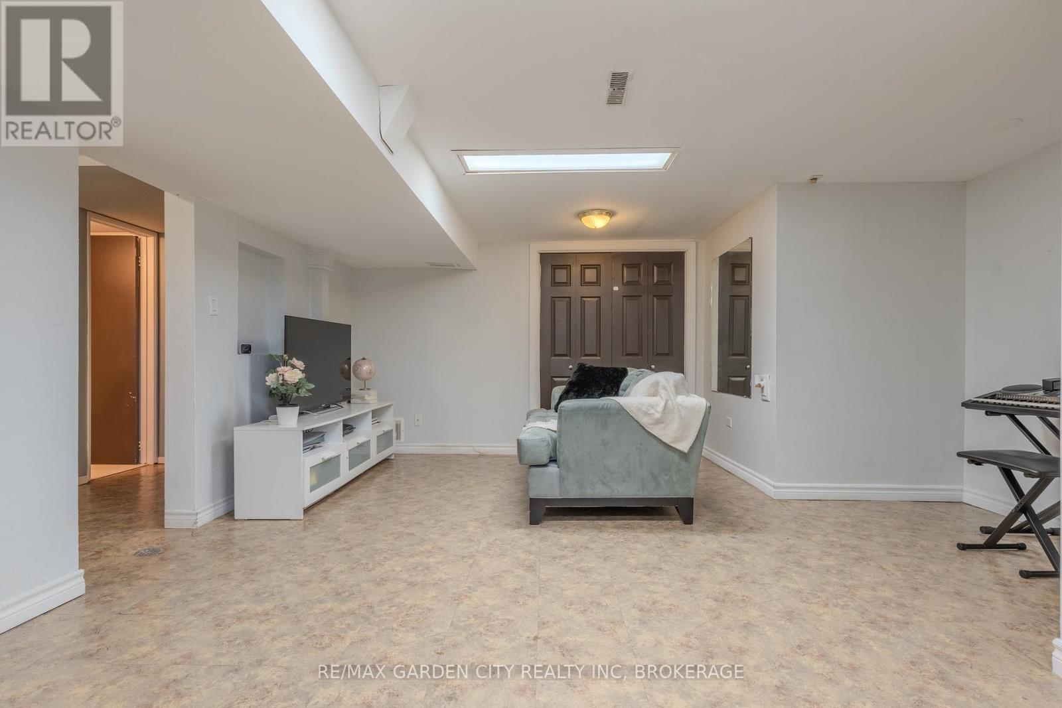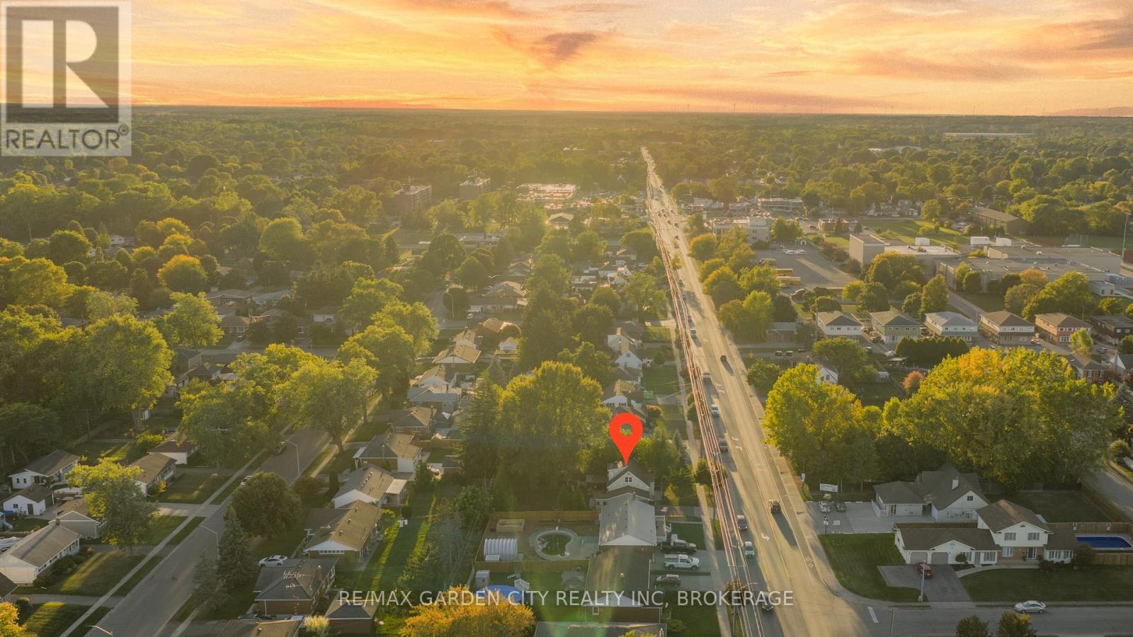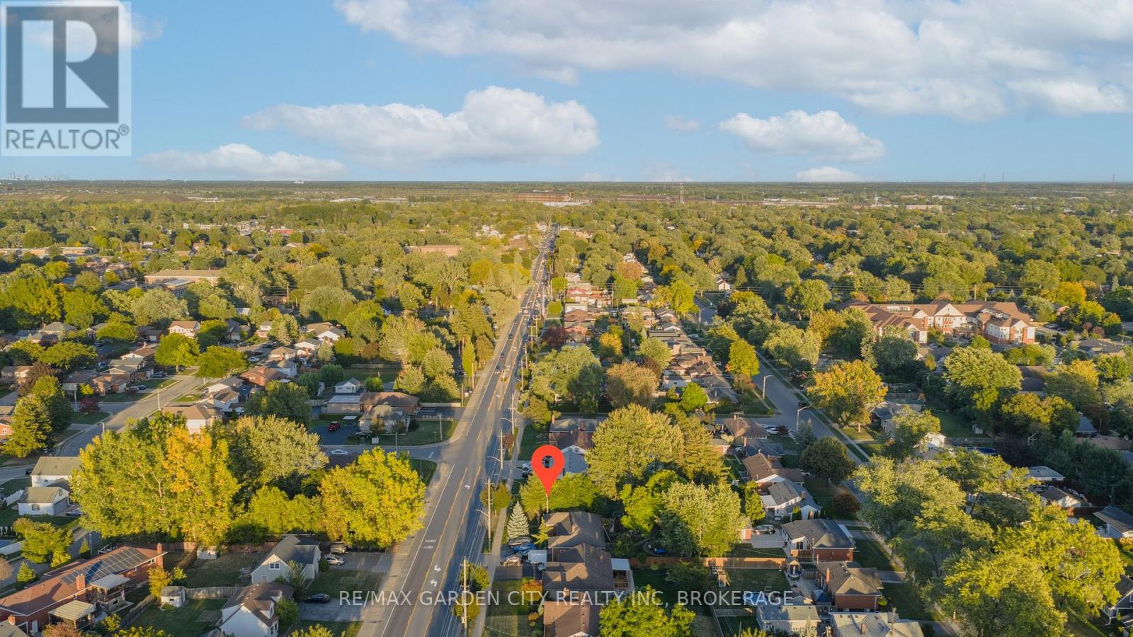3 Bedroom
2 Bathroom
1,100 - 1,500 ft2
Fireplace
Central Air Conditioning
Forced Air
$584,000
Location, versatility, and charm: this 3-bedroom, 1.5-bath North Welland home has it all. Step into a welcoming main floor where the formal living and dining areas flow seamlessly together, creating the perfect setting for family gatherings and entertaining. The layout offers both warmth and functionality, giving you a versatile space to host holidays, dinner parties, or enjoy quiet evenings at home.The main floor also features a spacious bedroom, while two additional bedrooms upstairs provide plenty of room for family, guests, or a home office. The kitchen, complete with a window overlooking the fully fenced backyard, is designed to make meal prep a delight while keeping an eye on outdoor fun.A finished basement adds incredible versatility perfect for a rec room, gym, or private in-law suite with its own separate entrance. Storage will never be an issue here, with plenty of closets throughout the home, plus a shed with hydro that doubles as a workshop area.Outside, you'll find a carport, a large driveway for extra parking, and a private backyard oasis. Situated in a premiere North Welland location, this home is minutes from Chippawa Park, schools, shopping, and offers easy access to Highway 406. With hardwood flooring and plenty of space for multi-generational living, this home is ready for its next chapter. (id:61215)
Property Details
|
MLS® Number
|
X12426543 |
|
Property Type
|
Single Family |
|
Community Name
|
769 - Prince Charles |
|
Amenities Near By
|
Hospital, Park, Place Of Worship, Public Transit, Schools |
|
Features
|
Carpet Free |
|
Parking Space Total
|
4 |
Building
|
Bathroom Total
|
2 |
|
Bedrooms Above Ground
|
3 |
|
Bedrooms Total
|
3 |
|
Appliances
|
Water Heater, Dishwasher, Dryer, Stove, Washer, Refrigerator |
|
Basement Development
|
Finished |
|
Basement Features
|
Separate Entrance |
|
Basement Type
|
N/a (finished) |
|
Construction Style Attachment
|
Detached |
|
Cooling Type
|
Central Air Conditioning |
|
Exterior Finish
|
Stucco |
|
Fireplace Present
|
Yes |
|
Fireplace Total
|
1 |
|
Flooring Type
|
Hardwood |
|
Foundation Type
|
Block, Concrete |
|
Half Bath Total
|
1 |
|
Heating Fuel
|
Natural Gas |
|
Heating Type
|
Forced Air |
|
Stories Total
|
2 |
|
Size Interior
|
1,100 - 1,500 Ft2 |
|
Type
|
House |
|
Utility Water
|
Municipal Water |
Parking
Land
|
Acreage
|
No |
|
Fence Type
|
Fenced Yard |
|
Land Amenities
|
Hospital, Park, Place Of Worship, Public Transit, Schools |
|
Sewer
|
Sanitary Sewer |
|
Size Depth
|
123 Ft |
|
Size Frontage
|
66 Ft |
|
Size Irregular
|
66 X 123 Ft |
|
Size Total Text
|
66 X 123 Ft |
Rooms
| Level |
Type |
Length |
Width |
Dimensions |
|
Second Level |
Bedroom 2 |
4.31 m |
2.82 m |
4.31 m x 2.82 m |
|
Second Level |
Bedroom 3 |
3.68 m |
3.38 m |
3.68 m x 3.38 m |
|
Basement |
Recreational, Games Room |
3.33 m |
6.5 m |
3.33 m x 6.5 m |
|
Basement |
Office |
2.23 m |
3.35 m |
2.23 m x 3.35 m |
|
Main Level |
Living Room |
5.93 m |
3.4 m |
5.93 m x 3.4 m |
|
Main Level |
Dining Room |
3.42 m |
2.81 m |
3.42 m x 2.81 m |
|
Main Level |
Kitchen |
3.59 m |
2.37 m |
3.59 m x 2.37 m |
|
Main Level |
Primary Bedroom |
3.6 m |
3.6 m |
3.6 m x 3.6 m |
https://www.realtor.ca/real-estate/28912520/201-thorold-road-welland-prince-charles-769-prince-charles

