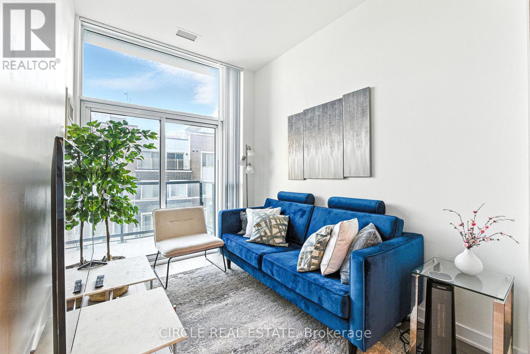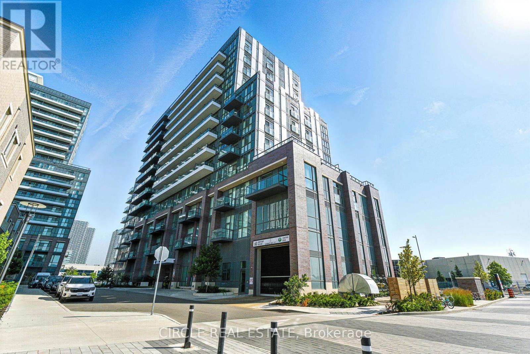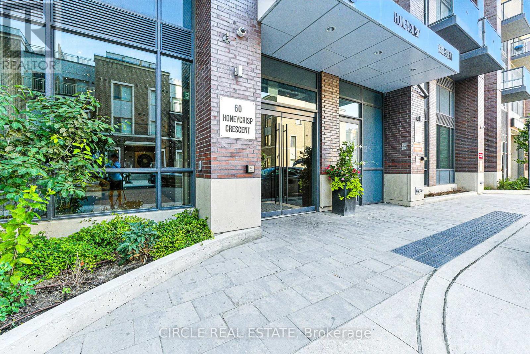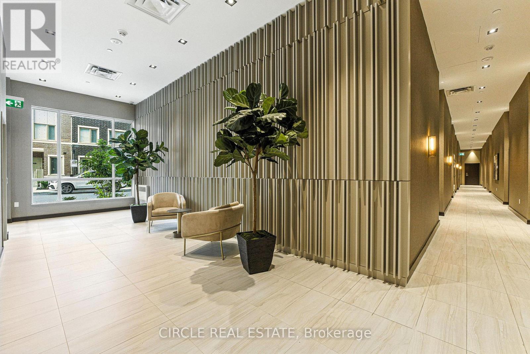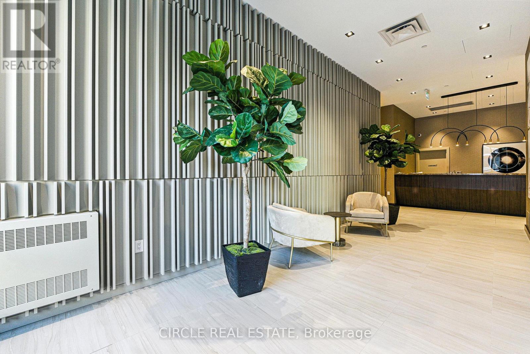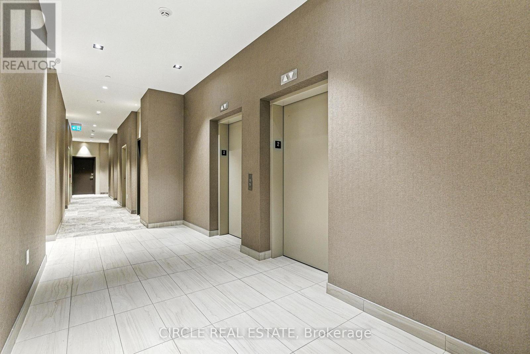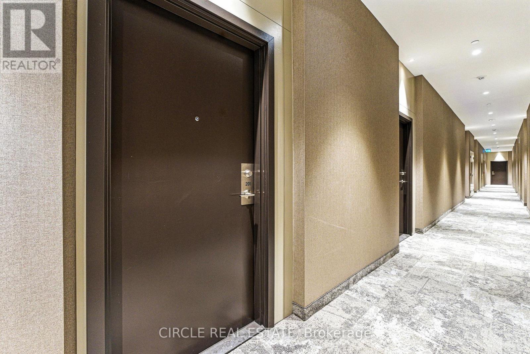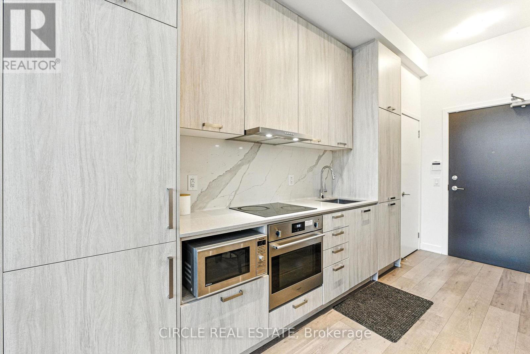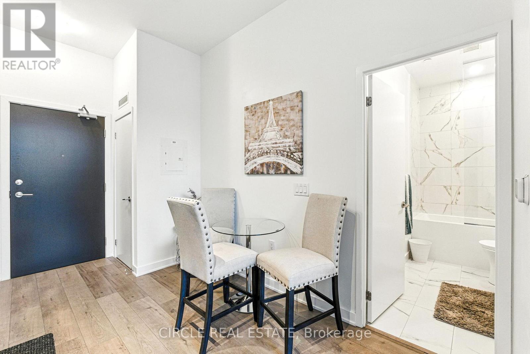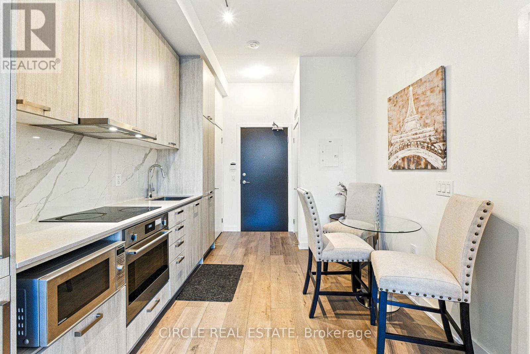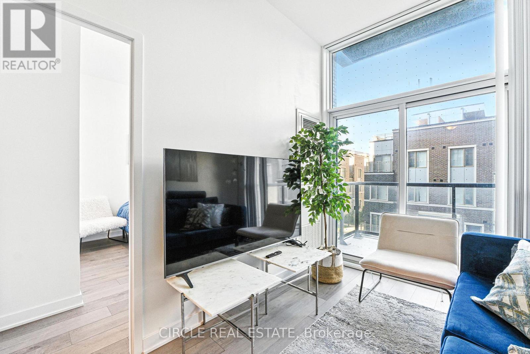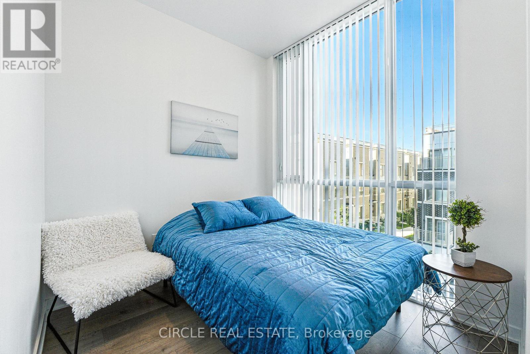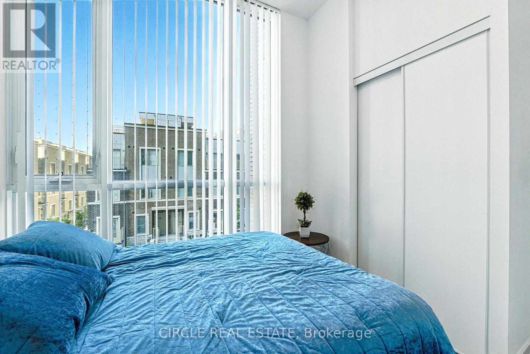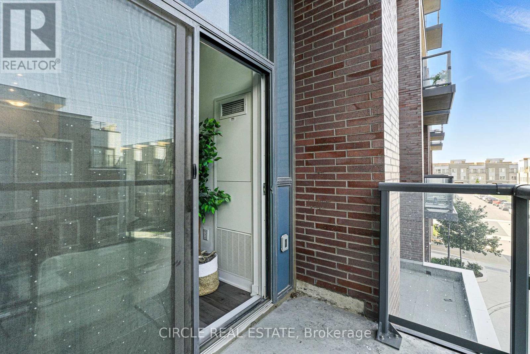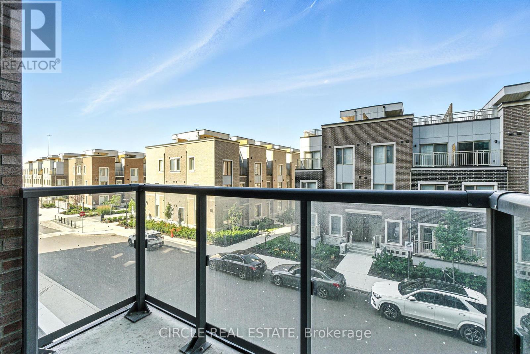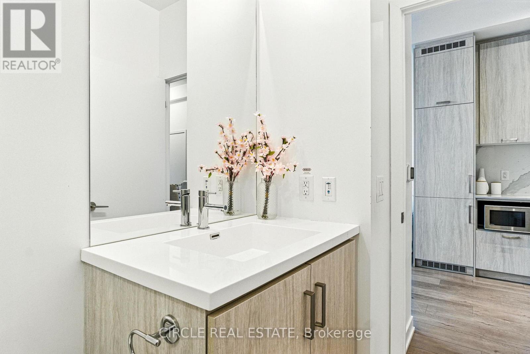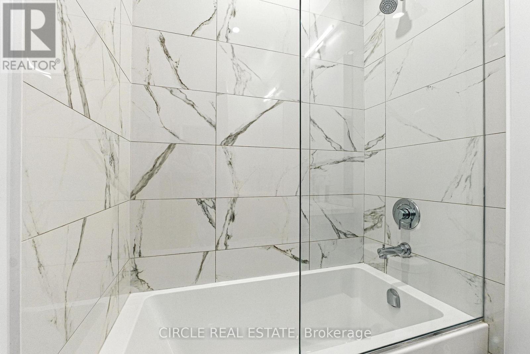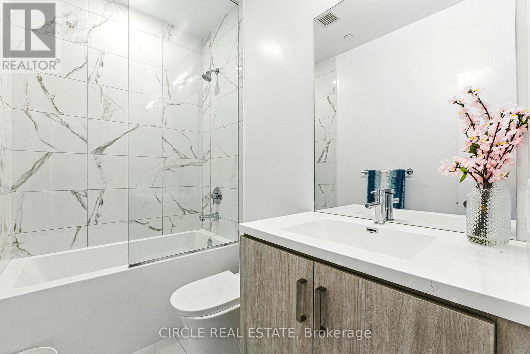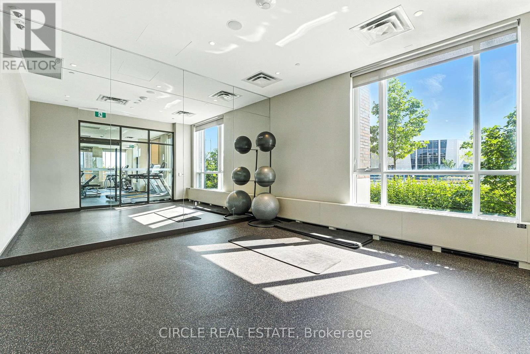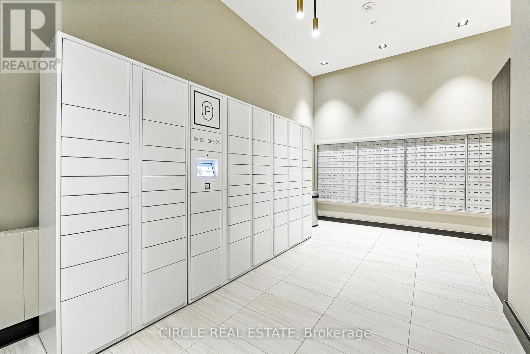1 Bedroom
1 Bathroom
0 - 499 ft2
Central Air Conditioning
Forced Air
$429,900Maintenance, Common Area Maintenance, Insurance
$380 Monthly
Just five minutes from Walmart, IKEA, Cineplex, and the Jane subway station, this property is perfect for commuters and professionals. Discover the fantastic opportunity at Mobilio Condos in Vaughan Metropolitan Centre. This one-bedroom unit features a spacious balcony with unobstructed westward views. The open-concept layout offers generous living space, highlighted by soaring ceilings over 10 feet high, creating an expansive and luxurious atmosphere. The unit also includes a 9-foot ceiling in the main living area, in-unit laundry, and modern stainless steel appliances with a marble backsplash and stone countertops. Residents can enjoy amenities such as a fitness centre, party room, and lounge. Located within a master-planned community by Menkes, steps from Vaughan Metropolitan Centre, the TTC Subway, Viva, YRT, and the GO Transit Hub, with easy access to Highways 7, 400, and 407. Nearby amenities include the YMCA, York University, Seneca College, banks, IKEA, restaurants, and more, offering a vibrant, well-connected community with quick access to downtown Toronto. (id:61215)
Property Details
|
MLS® Number
|
N12414880 |
|
Property Type
|
Single Family |
|
Community Name
|
Vaughan Corporate Centre |
|
Community Features
|
Pets Allowed With Restrictions |
Building
|
Bathroom Total
|
1 |
|
Bedrooms Above Ground
|
1 |
|
Bedrooms Total
|
1 |
|
Age
|
0 To 5 Years |
|
Amenities
|
Storage - Locker |
|
Basement Type
|
None |
|
Cooling Type
|
Central Air Conditioning |
|
Exterior Finish
|
Concrete |
|
Heating Fuel
|
Electric |
|
Heating Type
|
Forced Air |
|
Size Interior
|
0 - 499 Ft2 |
|
Type
|
Apartment |
Parking
Land
Rooms
| Level |
Type |
Length |
Width |
Dimensions |
|
Main Level |
Living Room |
3.06 m |
2.77 m |
3.06 m x 2.77 m |
|
Main Level |
Kitchen |
3.53 m |
2.88 m |
3.53 m x 2.88 m |
|
Main Level |
Bathroom |
3.11 m |
1.51 m |
3.11 m x 1.51 m |
|
Main Level |
Primary Bedroom |
3.58 m |
2.52 m |
3.58 m x 2.52 m |
https://www.realtor.ca/real-estate/28887267/201-60-honeycrisp-crescent-vaughan-vaughan-corporate-centre-vaughan-corporate-centre

