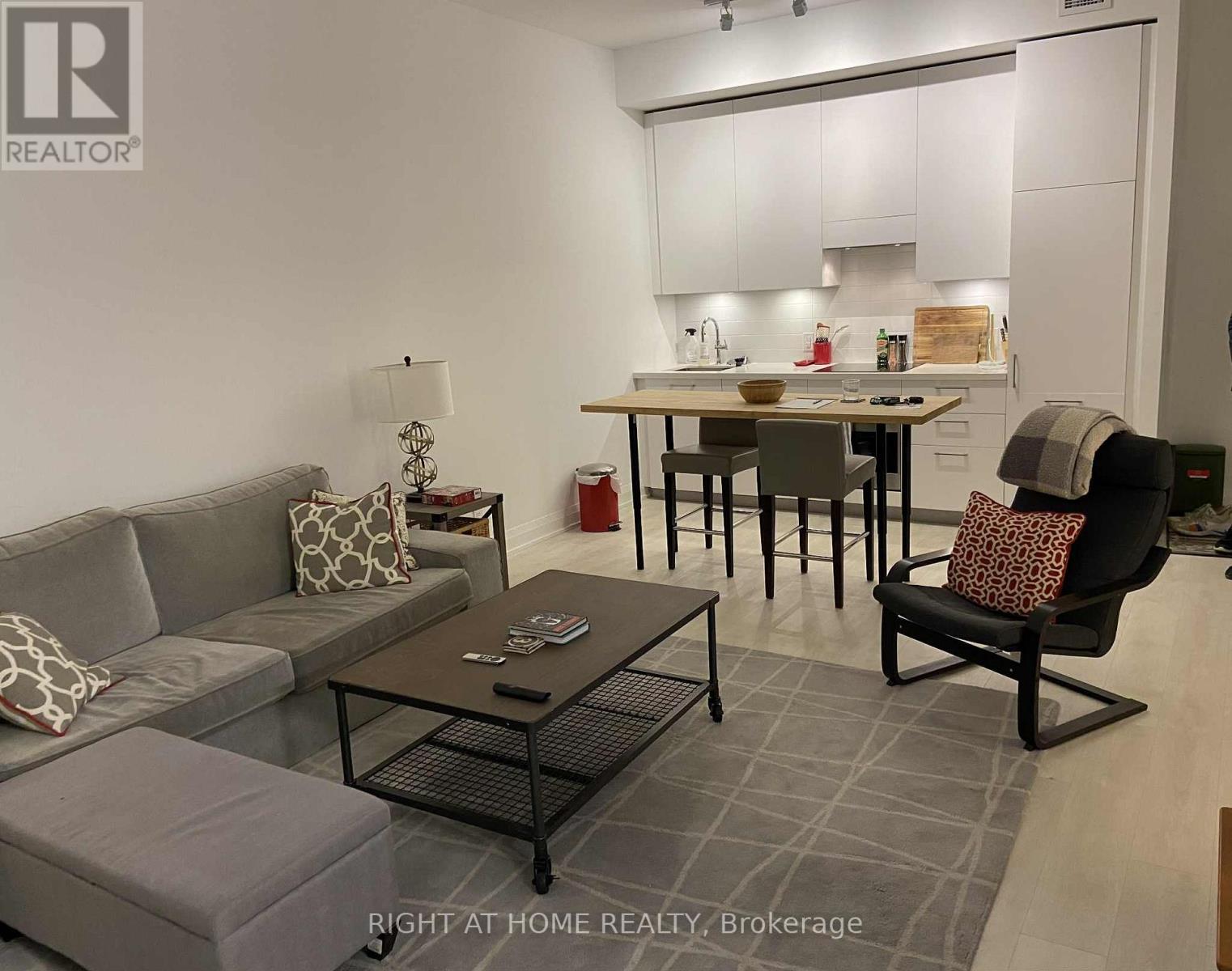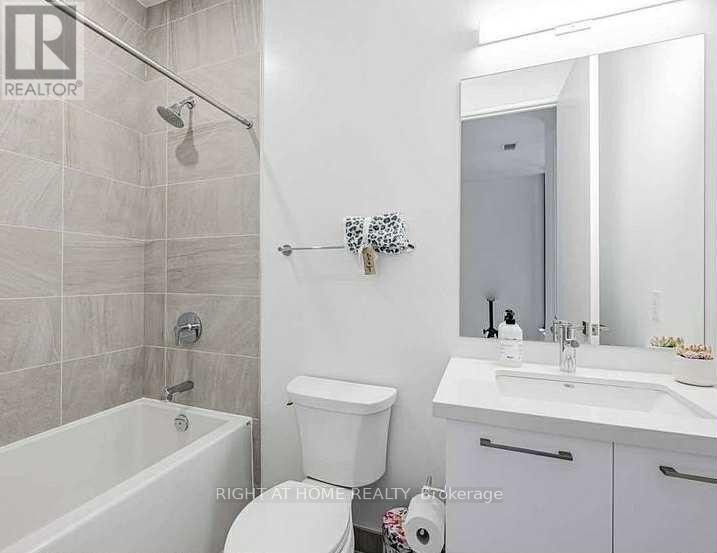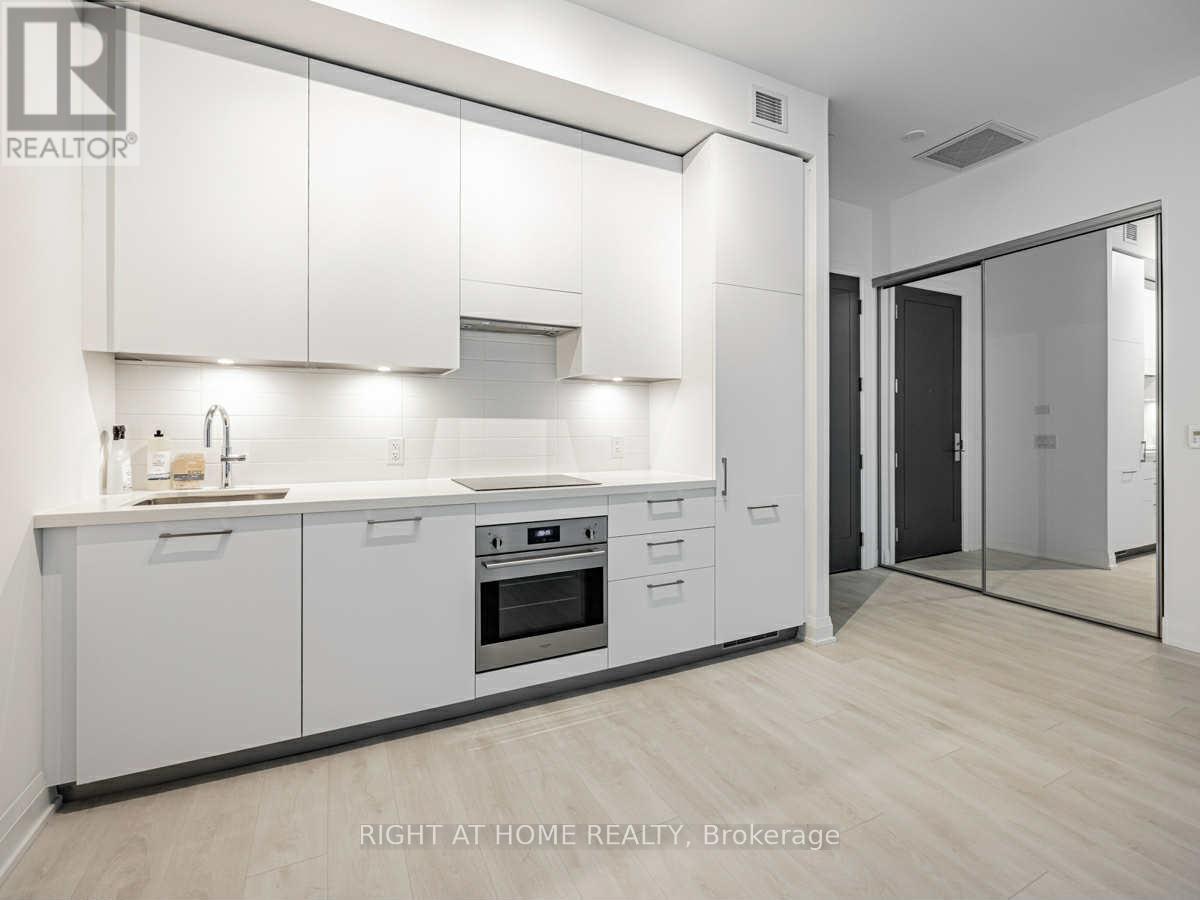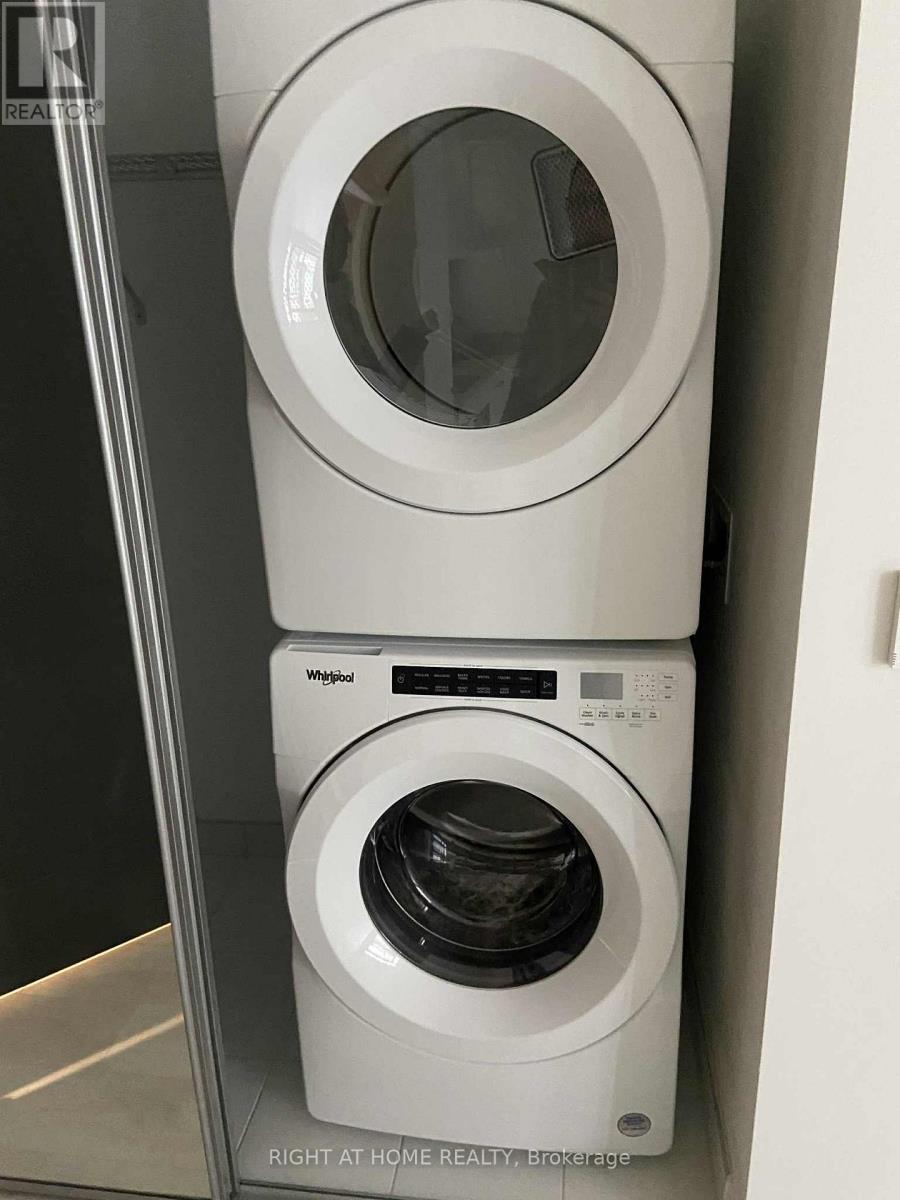2 Bedroom
1 Bathroom
600 - 699 ft2
Central Air Conditioning
Forced Air
$2,225 Monthly
Experience modern living in this spacious 1 bedroom plus den suite featuring soaring 12-ft ceilings and a large private patio , one of the biggest in the building ,perfect for summer BBQs, morning coffee, or relaxing in the sun . Located in a brand new, high quality residence in Leaside, this suite combines exceptional comfort with unbeatable convenience. Enjoy a bright, open concept living area and a layout that feels both stylish and functional. Residents have access to premium amenities, including a fully equipped exercise room, indoor pool, and beautifully landscaped rooftop garden.Perfectly situated just steps from transit, shopping ,Sunnybrook Hospital, parks, top rated schools, the DVP, and only 15 minutes to downtown Toronto. Includes 1 parking space and 1 locker. A great opportunity to lease a remarkable apartment in one of Toronto's most desirable neighbourhoods! Pets are welcome in accordance with condominium guidelines. (id:61215)
Property Details
|
MLS® Number
|
C12520044 |
|
Property Type
|
Single Family |
|
Community Name
|
Thorncliffe Park |
|
Amenities Near By
|
Hospital, Schools, Public Transit, Park |
|
Community Features
|
Pets Allowed With Restrictions |
|
Features
|
Ravine, In Suite Laundry |
|
Parking Space Total
|
1 |
Building
|
Bathroom Total
|
1 |
|
Bedrooms Above Ground
|
1 |
|
Bedrooms Below Ground
|
1 |
|
Bedrooms Total
|
2 |
|
Age
|
0 To 5 Years |
|
Amenities
|
Storage - Locker, Security/concierge |
|
Basement Type
|
None |
|
Cooling Type
|
Central Air Conditioning |
|
Exterior Finish
|
Brick |
|
Heating Fuel
|
Natural Gas |
|
Heating Type
|
Forced Air |
|
Size Interior
|
600 - 699 Ft2 |
|
Type
|
Apartment |
Parking
Land
|
Acreage
|
No |
|
Land Amenities
|
Hospital, Schools, Public Transit, Park |
Rooms
| Level |
Type |
Length |
Width |
Dimensions |
|
Main Level |
Family Room |
13.45 m |
12.8 m |
13.45 m x 12.8 m |
|
Main Level |
Bedroom |
11.15 m |
8.2 m |
11.15 m x 8.2 m |
|
Main Level |
Den |
6.05 m |
6.85 m |
6.05 m x 6.85 m |
|
Main Level |
Kitchen |
10.25 m |
7.58 m |
10.25 m x 7.58 m |
https://www.realtor.ca/real-estate/29078655/201-33-frederick-todd-way-s-toronto-thorncliffe-park-thorncliffe-park






