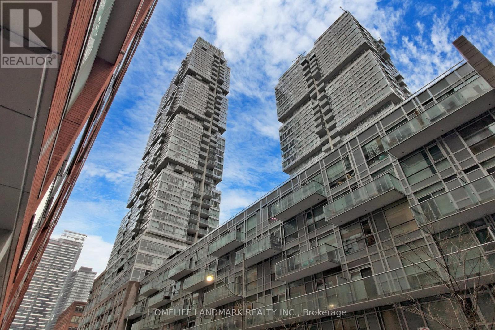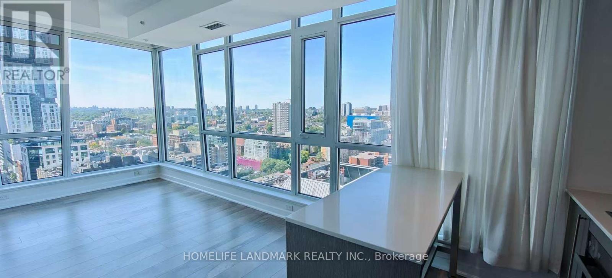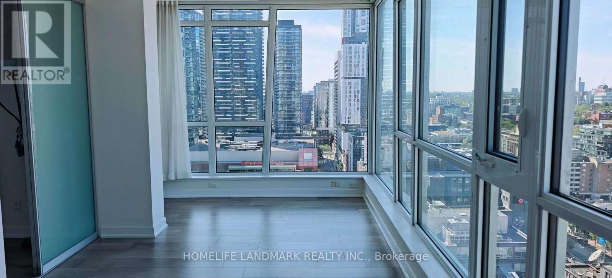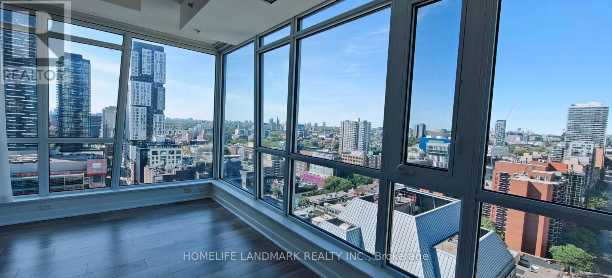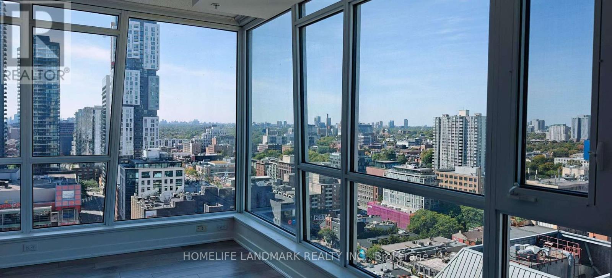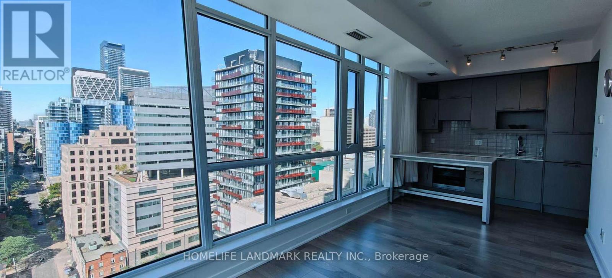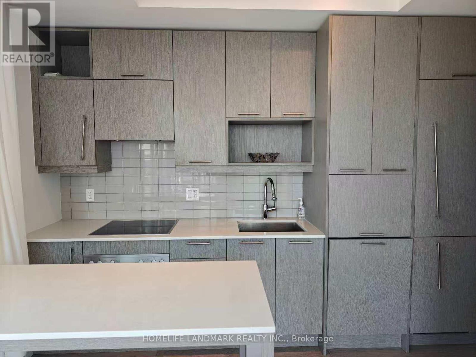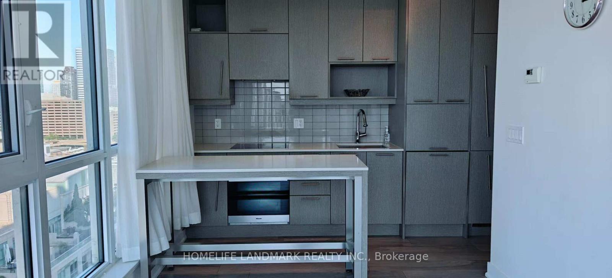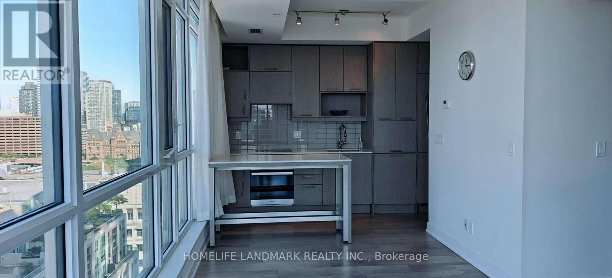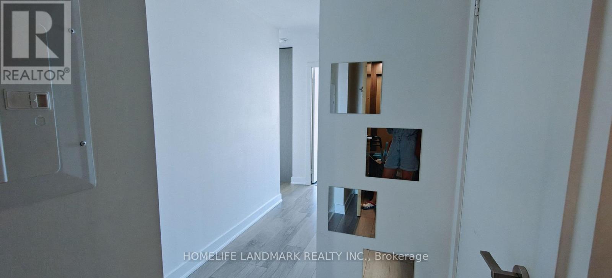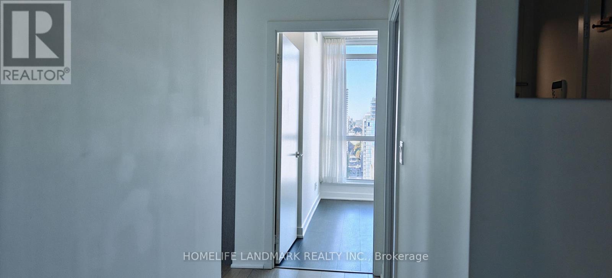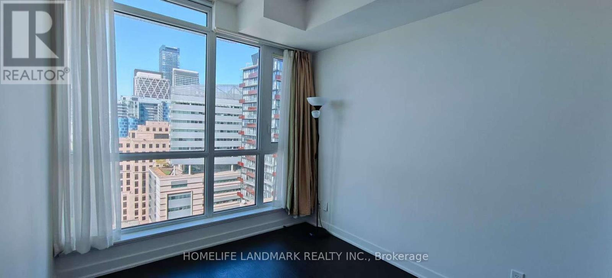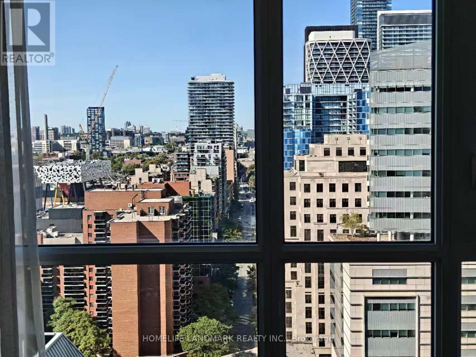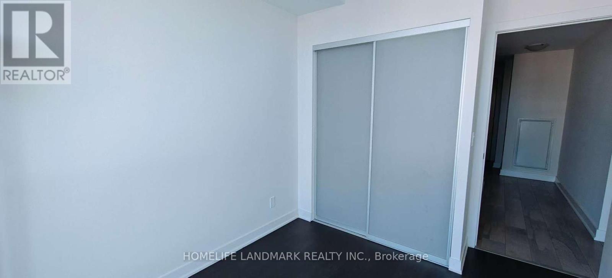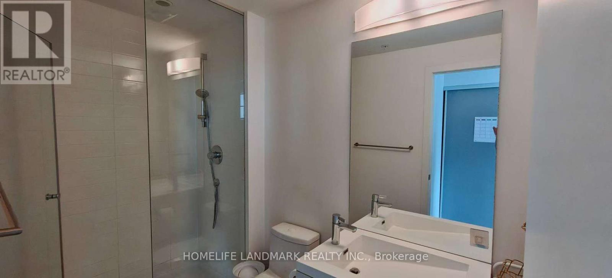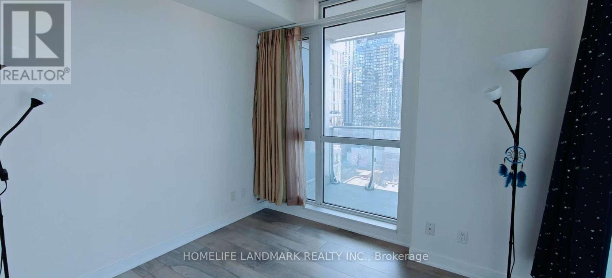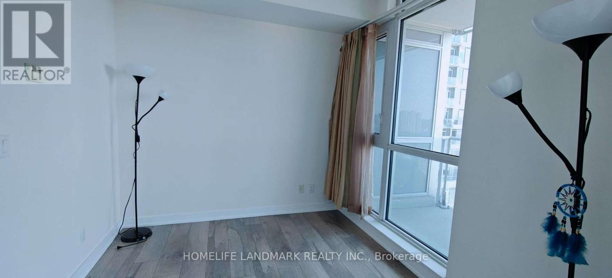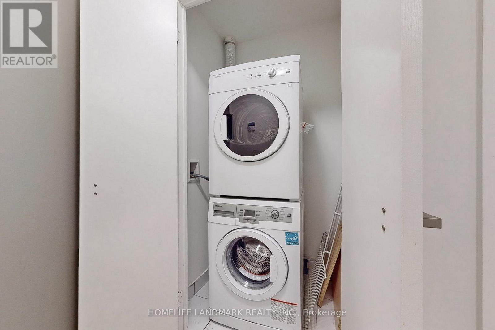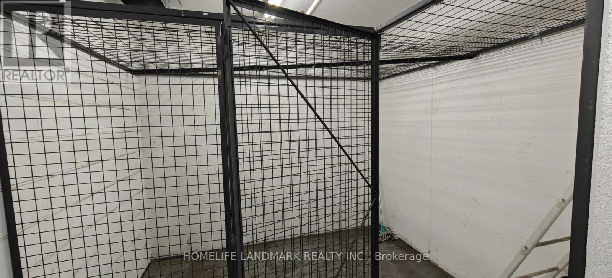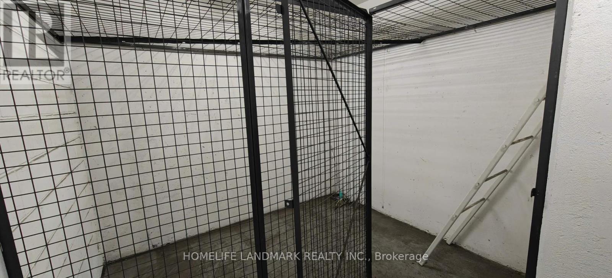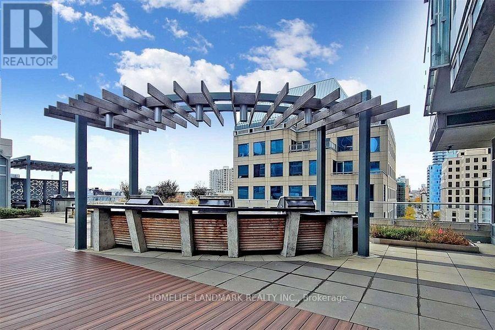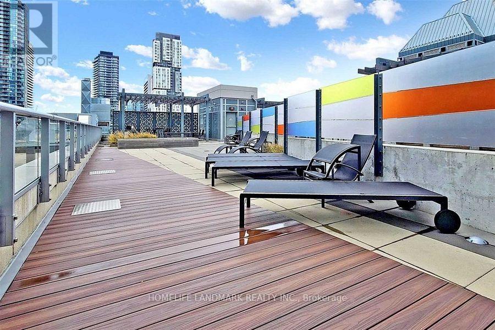Team Finora | Dan Kate and Jodie Finora | Niagara's Top Realtors | ReMax Niagara Realty Ltd.
2009 - 199 Richmond Street W Toronto, Ontario M5V 0H4
2 Bedroom
2 Bathroom
700 - 799 ft2
Central Air Conditioning
Forced Air
$799,500Maintenance, Common Area Maintenance, Insurance, Parking
$936.68 Monthly
Maintenance, Common Area Maintenance, Insurance, Parking
$936.68 MonthlyAmazing Large Rarely Available 2 Bedroom 2 Washroom North West Facing Corner Unit At Studio Condos With Unobstructed Views. Featuring 9' Ceilings, Engineered Hardwood Floors Throughout, European Style Kitchen, Granite Counter Top, Ceramic Back Splash, Top Line Appliances, And 5 Star Amenities. One parking and One locker(extra large)Steps To Subway, Restaurants, Shopping, Hospitals, Financial District & Much More! Parking Included. (id:61215)
Property Details
| MLS® Number | C12424813 |
| Property Type | Single Family |
| Community Name | Waterfront Communities C1 |
| Amenities Near By | Public Transit |
| Community Features | Pet Restrictions |
| Features | Balcony |
| Parking Space Total | 1 |
| View Type | View |
Building
| Bathroom Total | 2 |
| Bedrooms Above Ground | 2 |
| Bedrooms Total | 2 |
| Age | 6 To 10 Years |
| Amenities | Security/concierge, Exercise Centre, Recreation Centre, Party Room, Storage - Locker |
| Appliances | Window Coverings |
| Cooling Type | Central Air Conditioning |
| Exterior Finish | Brick, Concrete |
| Flooring Type | Hardwood |
| Heating Fuel | Natural Gas |
| Heating Type | Forced Air |
| Size Interior | 700 - 799 Ft2 |
| Type | Apartment |
Parking
| Underground | |
| Garage |
Land
| Acreage | No |
| Land Amenities | Public Transit |
Rooms
| Level | Type | Length | Width | Dimensions |
|---|---|---|---|---|
| Ground Level | Kitchen | 3.89 m | 3.12 m | 3.89 m x 3.12 m |
| Ground Level | Eating Area | 3.89 m | 3.12 m | 3.89 m x 3.12 m |
| Ground Level | Living Room | 6.32 m | 3.15 m | 6.32 m x 3.15 m |
| Ground Level | Dining Room | 6.32 m | 3.15 m | 6.32 m x 3.15 m |
| Ground Level | Primary Bedroom | 3.42 m | 3.02 m | 3.42 m x 3.02 m |
| Ground Level | Bedroom 2 | 3.05 m | 2.89 m | 3.05 m x 2.89 m |

