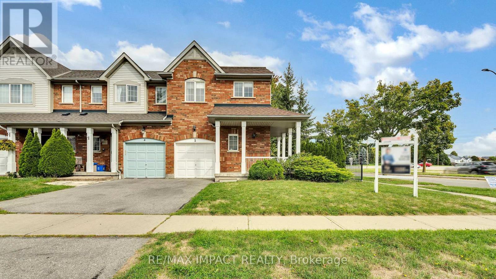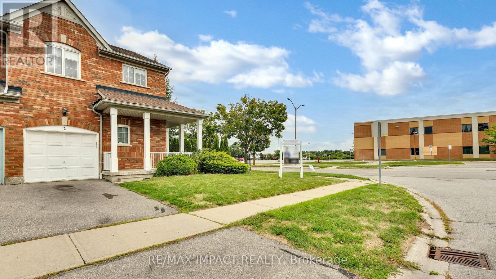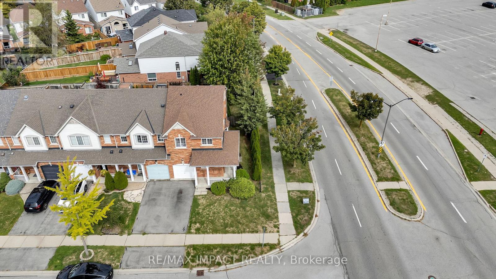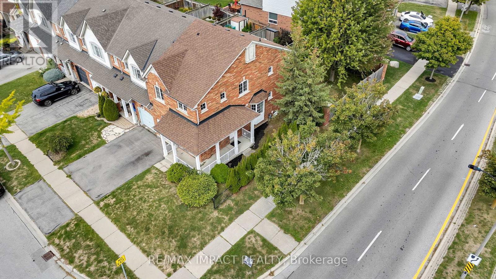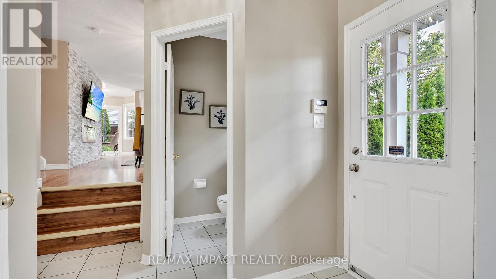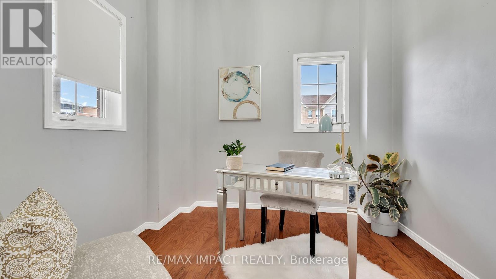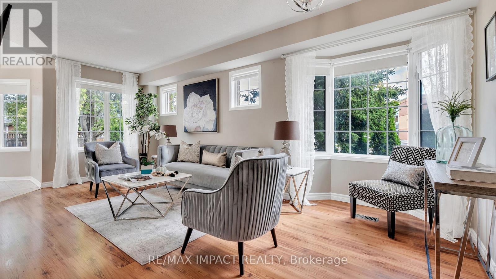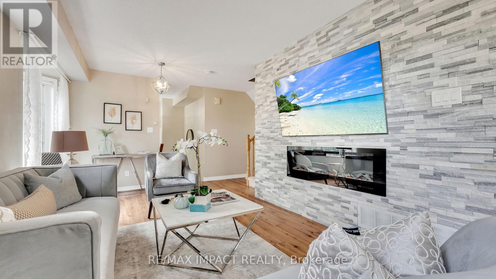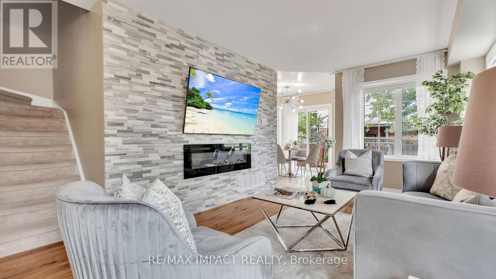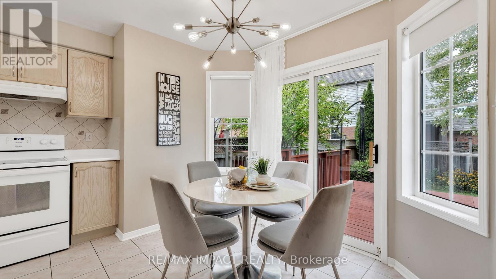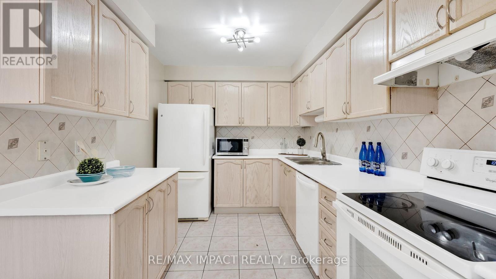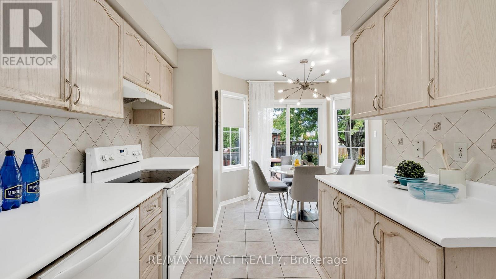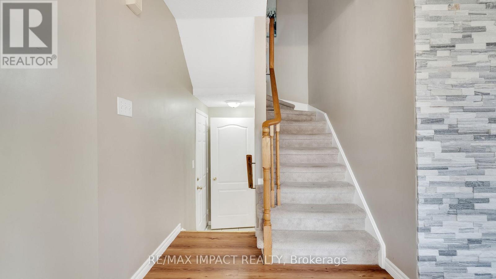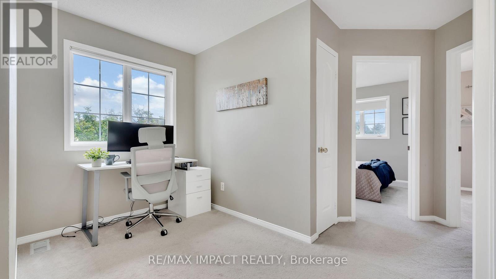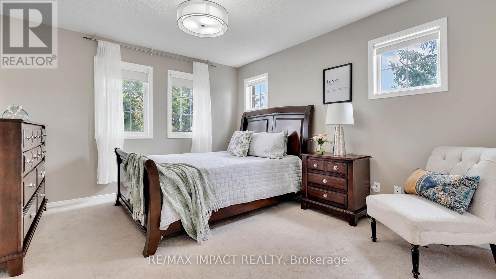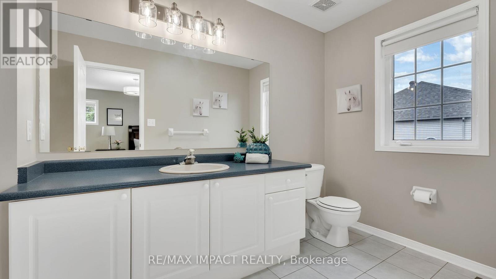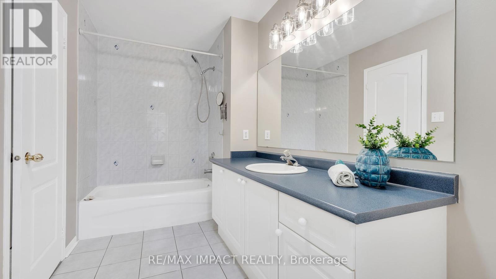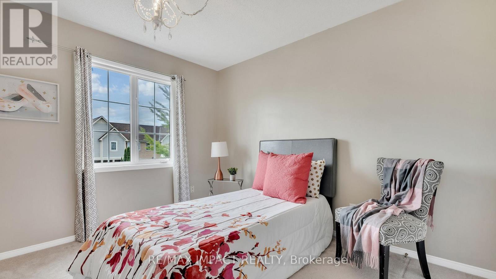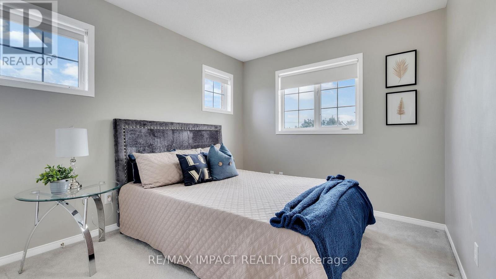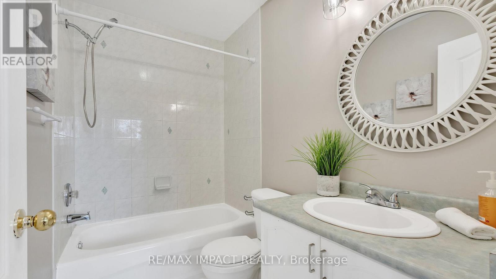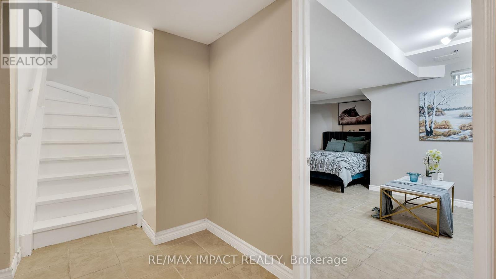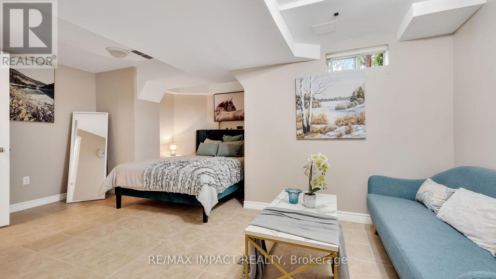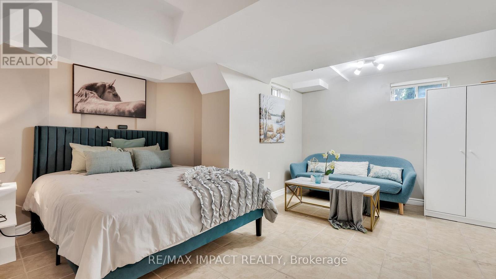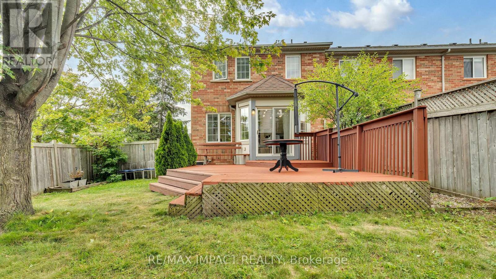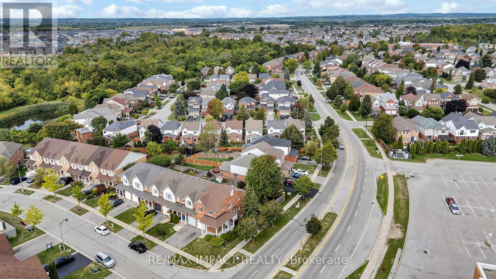5 Bedroom
4 Bathroom
1,500 - 2,000 ft2
Fireplace
Central Air Conditioning
Forced Air
$850,000
Welcome to this spacious freehold townhouse situated on a premium corner lot in one of Whitbys most sought-after communities. Offering abundant natural light and showcases a contemporary-style layout designed for both functionality and elegance. This home has a finished lower level for extra living space, and a private huge backyard perfect for entertaining. The corner-lot position provides extra windows, enhanced privacy, and a more expansive feeling. Ideally located in a prestigious, family-friendly neighbourhood, residents will appreciate proximity to top-rated schools, parks, shopping, and convenient transit options. Recent upgrades include an EV rough-in, a brand-new furnace, and a new washer, giving you peace of mind and future-ready convenience. This is a rare opportunity to secure a stylish, move-in-ready townhouse in a prestigious location that combines comfort, community, and long-term value. (id:61215)
Property Details
|
MLS® Number
|
E12426564 |
|
Property Type
|
Single Family |
|
Community Name
|
Williamsburg |
|
Parking Space Total
|
2 |
Building
|
Bathroom Total
|
4 |
|
Bedrooms Above Ground
|
3 |
|
Bedrooms Below Ground
|
2 |
|
Bedrooms Total
|
5 |
|
Age
|
16 To 30 Years |
|
Appliances
|
Dishwasher, Dryer, Stove, Washer, Window Coverings, Refrigerator |
|
Basement Development
|
Finished |
|
Basement Type
|
N/a (finished) |
|
Construction Style Attachment
|
Attached |
|
Cooling Type
|
Central Air Conditioning |
|
Exterior Finish
|
Brick |
|
Fireplace Present
|
Yes |
|
Flooring Type
|
Laminate, Ceramic, Carpeted |
|
Foundation Type
|
Brick |
|
Half Bath Total
|
1 |
|
Heating Fuel
|
Natural Gas |
|
Heating Type
|
Forced Air |
|
Stories Total
|
2 |
|
Size Interior
|
1,500 - 2,000 Ft2 |
|
Type
|
Row / Townhouse |
|
Utility Water
|
Municipal Water |
Parking
Land
|
Acreage
|
No |
|
Sewer
|
Sanitary Sewer |
|
Size Depth
|
105 Ft ,9 In |
|
Size Frontage
|
31 Ft |
|
Size Irregular
|
31 X 105.8 Ft |
|
Size Total Text
|
31 X 105.8 Ft|under 1/2 Acre |
|
Zoning Description
|
Residential |
Rooms
| Level |
Type |
Length |
Width |
Dimensions |
|
Second Level |
Primary Bedroom |
3.96 m |
3.62 m |
3.96 m x 3.62 m |
|
Second Level |
Bedroom 2 |
3.43 m |
2.82 m |
3.43 m x 2.82 m |
|
Second Level |
Bedroom 3 |
3.49 m |
2.8 m |
3.49 m x 2.8 m |
|
Basement |
Bedroom 4 |
4.71 m |
5.82 m |
4.71 m x 5.82 m |
|
Main Level |
Living Room |
3.83 m |
3.08 m |
3.83 m x 3.08 m |
|
Main Level |
Kitchen |
6.33 m |
2.58 m |
6.33 m x 2.58 m |
|
Main Level |
Dining Room |
2.65 m |
3.24 m |
2.65 m x 3.24 m |
|
Main Level |
Office |
2.63 m |
2.78 m |
2.63 m x 2.78 m |
https://www.realtor.ca/real-estate/28912835/2-plantation-court-n-whitby-williamsburg-williamsburg

