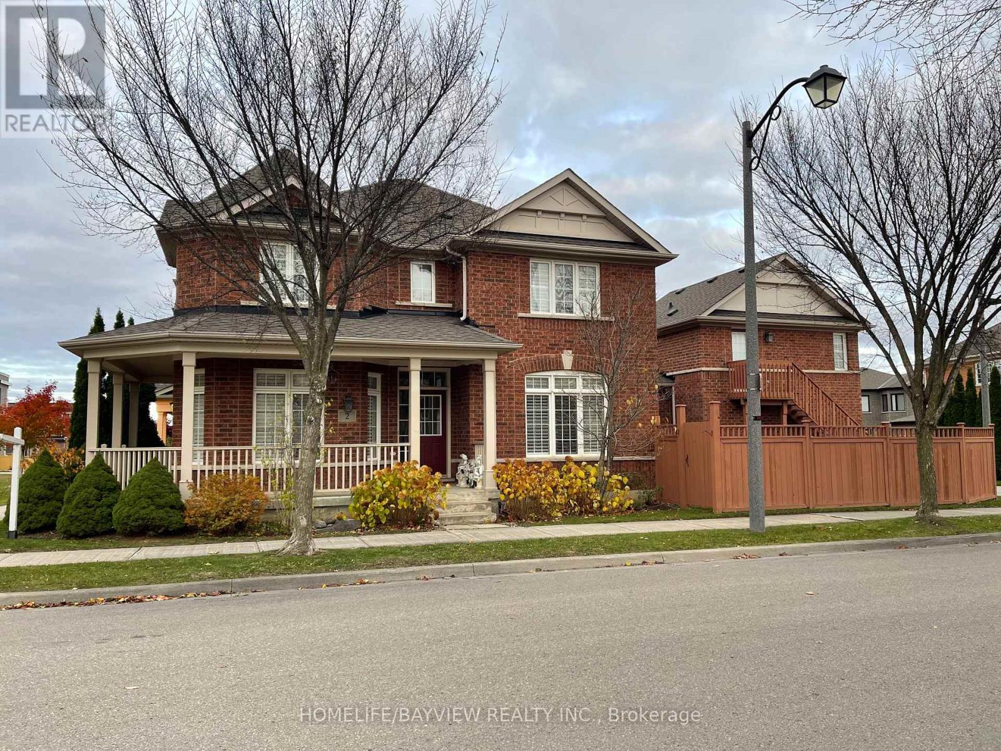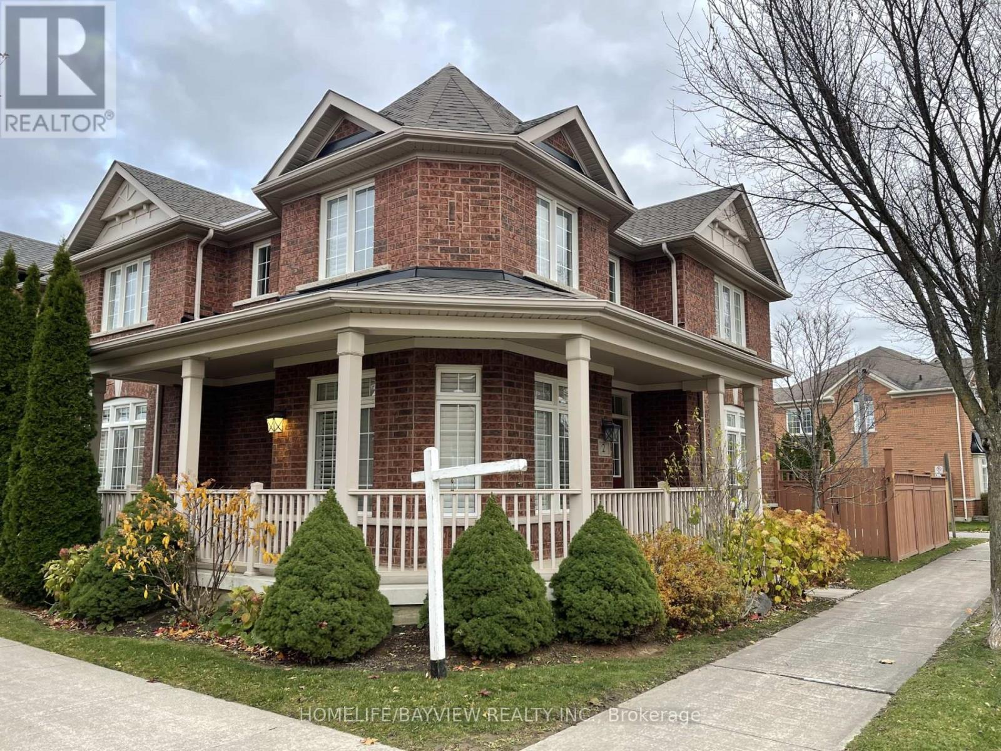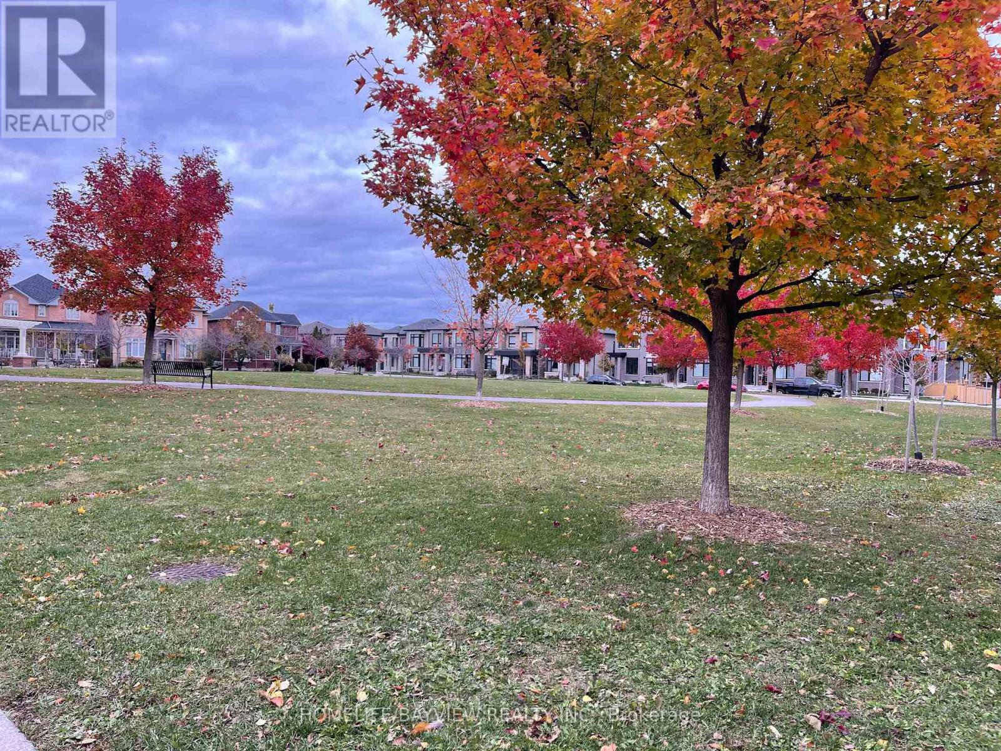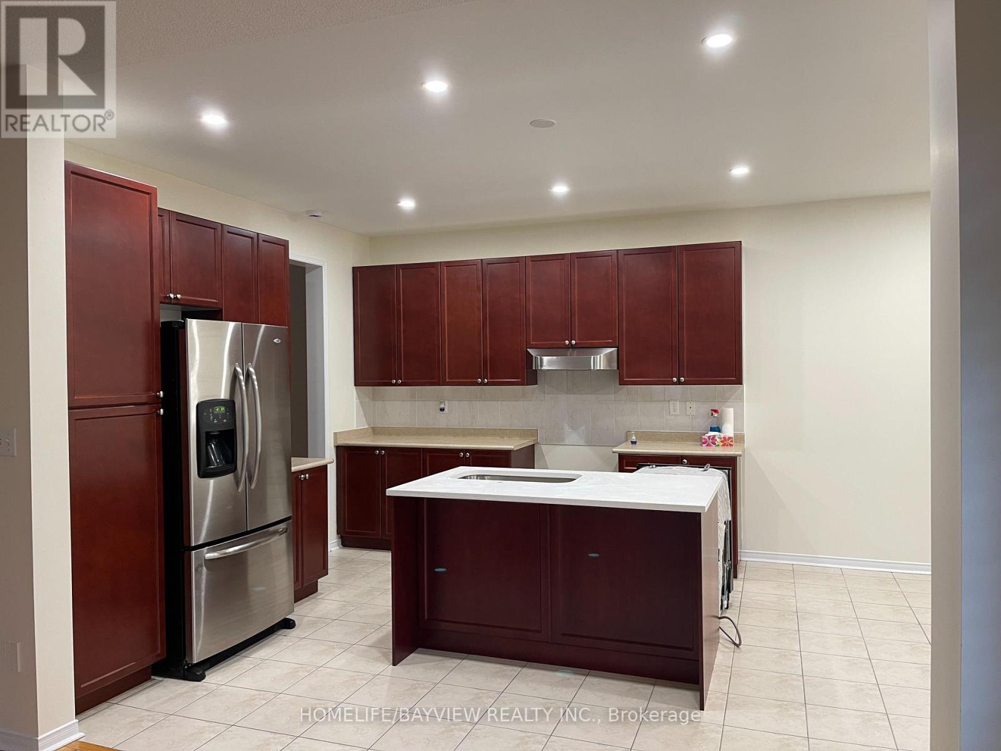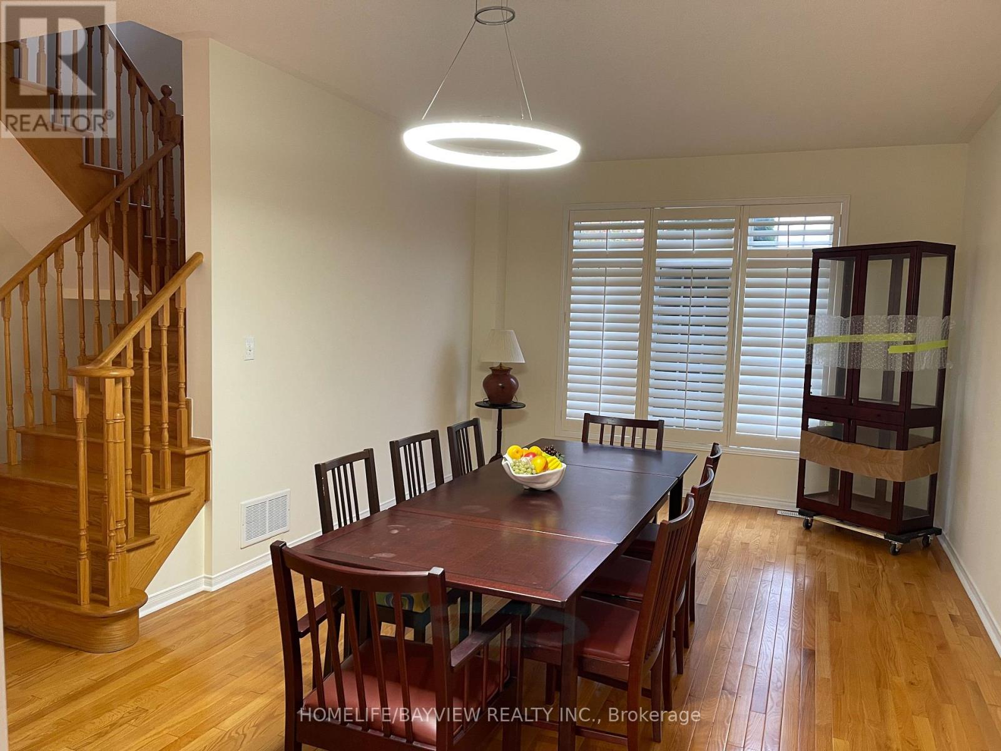Team Finora | Dan Kate and Jodie Finora | Niagara's Top Realtors | ReMax Niagara Realty Ltd.
2 Hikers Lane Markham, Ontario L6B 0K3
5 Bedroom
4 Bathroom
3,000 - 3,500 ft2
Fireplace
Central Air Conditioning
Forced Air
$1,620,000
Rare Opportunity Corner Lot W/ "COACH HOUSE" FOR POTENTIAL INCOME. Wrapped Around Porch W/ "PARK VIEW" Setting. Spacious, Very Functional Design In Very Quite Neighborhood. This Well Maintained First Owner House Offers Den/Office Room, Computer Nook On 2nd Floor, Large Separate Family Room, Large Dining Room Perfect for Entertaining. Freshly Painted Thru-Out, Recent Roof (2023), Hardwood On First Floor, Brand New Kitchen Island, California Shutters. Minutes To Top Rated Schools, Transit, Cornell Community Centre, Markham Stouffville Hospital. (id:61215)
Property Details
| MLS® Number | N12520306 |
| Property Type | Single Family |
| Community Name | Cornell |
| Equipment Type | Water Heater |
| Parking Space Total | 3 |
| Rental Equipment Type | Water Heater |
Building
| Bathroom Total | 4 |
| Bedrooms Above Ground | 5 |
| Bedrooms Total | 5 |
| Age | 16 To 30 Years |
| Amenities | Fireplace(s) |
| Appliances | Dryer, Water Heater, Washer, Window Coverings, Refrigerator |
| Basement Development | Unfinished |
| Basement Type | N/a (unfinished) |
| Construction Style Attachment | Detached |
| Cooling Type | Central Air Conditioning |
| Exterior Finish | Brick |
| Fireplace Present | Yes |
| Fireplace Total | 1 |
| Flooring Type | Hardwood, Carpeted, Ceramic |
| Foundation Type | Poured Concrete |
| Half Bath Total | 1 |
| Heating Fuel | Natural Gas |
| Heating Type | Forced Air |
| Stories Total | 2 |
| Size Interior | 3,000 - 3,500 Ft2 |
| Type | House |
| Utility Water | Municipal Water |
Parking
| Attached Garage | |
| Garage |
Land
| Acreage | No |
| Sewer | Sanitary Sewer |
| Size Depth | 82 Ft |
| Size Frontage | 45 Ft ,3 In |
| Size Irregular | 45.3 X 82 Ft |
| Size Total Text | 45.3 X 82 Ft |
Rooms
| Level | Type | Length | Width | Dimensions |
|---|---|---|---|---|
| Second Level | Study | 2.225 m | 1.875 m | 2.225 m x 1.875 m |
| Second Level | Primary Bedroom | 4.8 m | 3.875 m | 4.8 m x 3.875 m |
| Second Level | Bedroom 2 | 3.6 m | 2.95 m | 3.6 m x 2.95 m |
| Second Level | Bedroom 3 | 3.875 m | 3.75 m | 3.875 m x 3.75 m |
| Second Level | Bedroom 4 | 4.2 m | 3.6 m | 4.2 m x 3.6 m |
| Main Level | Dining Room | 5.875 m | 3.625 m | 5.875 m x 3.625 m |
| Main Level | Living Room | 6.15 m | 4.15 m | 6.15 m x 4.15 m |
| Main Level | Family Room | 6.15 m | 4.15 m | 6.15 m x 4.15 m |
| Main Level | Kitchen | 3.875 m | 3.75 m | 3.875 m x 3.75 m |
| Main Level | Eating Area | 3.75 m | 2575 m | 3.75 m x 2575 m |
| Other | Den | 3.9 m | 3.75 m | 3.9 m x 3.75 m |
| Upper Level | Living Room | 3.5 m | 3.05 m | 3.5 m x 3.05 m |
| Upper Level | Kitchen | 3.075 m | 2.15 m | 3.075 m x 2.15 m |
| Upper Level | Bedroom 5 | 3.075 m | 2.475 m | 3.075 m x 2.475 m |
https://www.realtor.ca/real-estate/29078894/2-hikers-lane-markham-cornell-cornell

