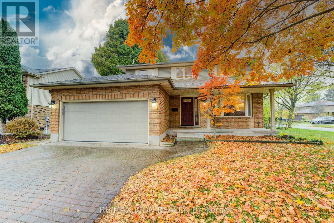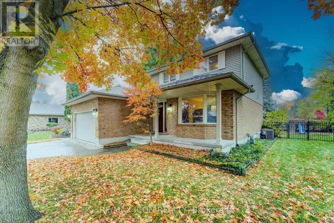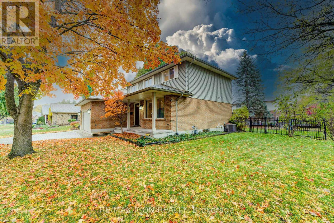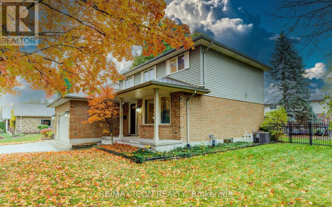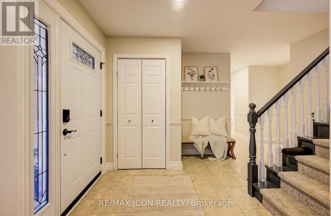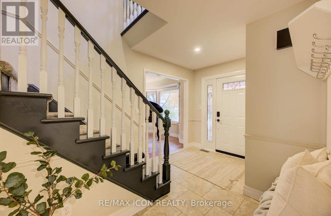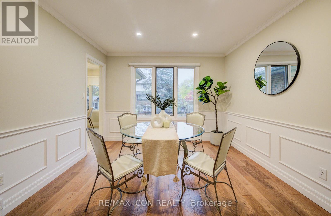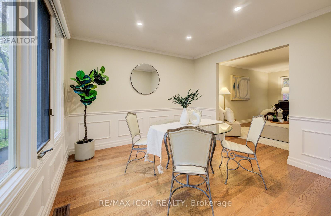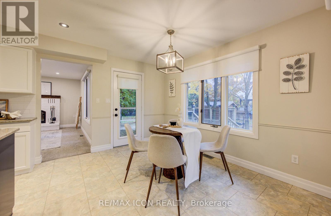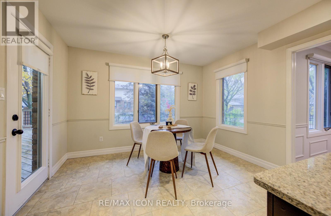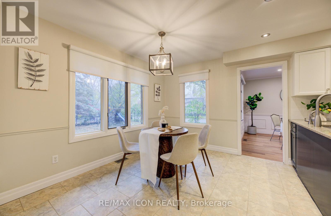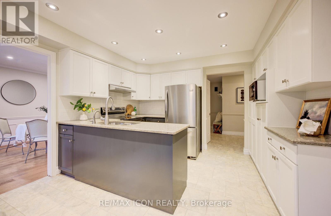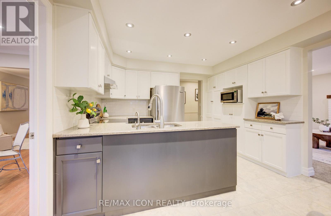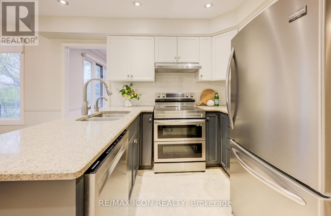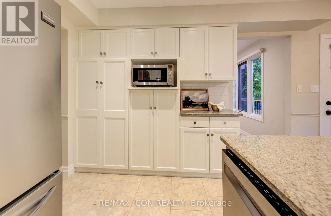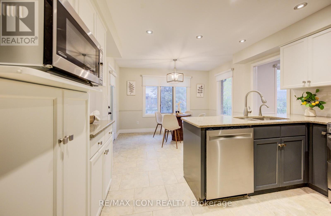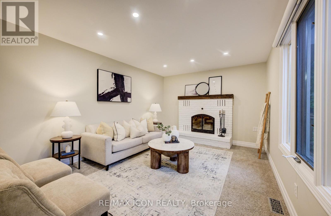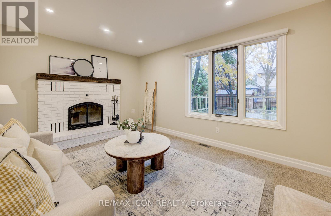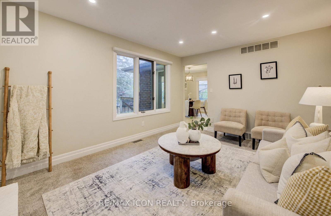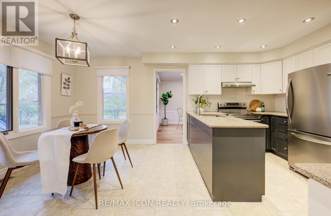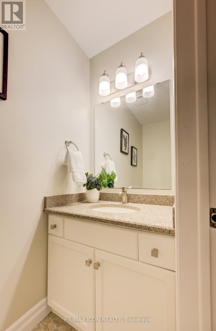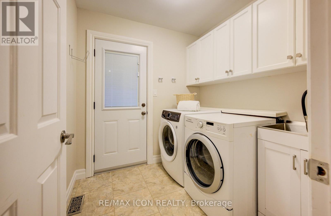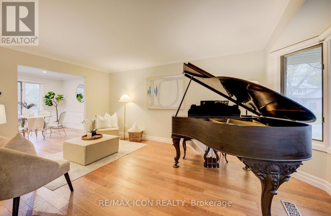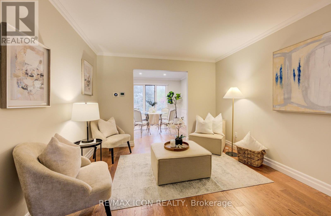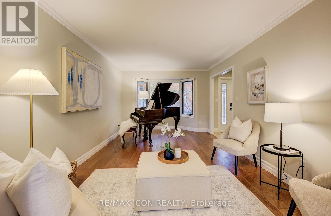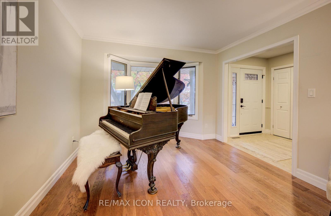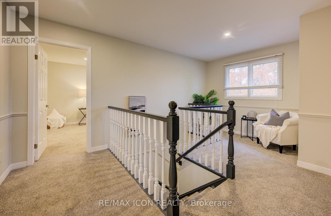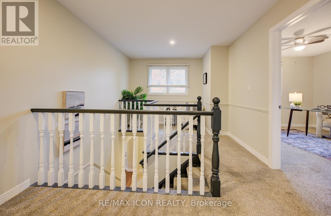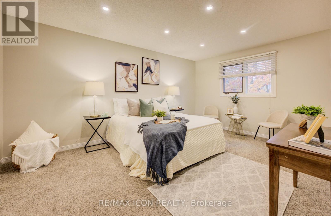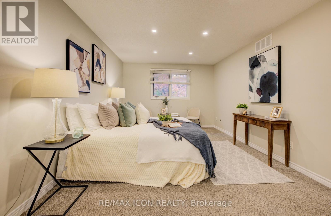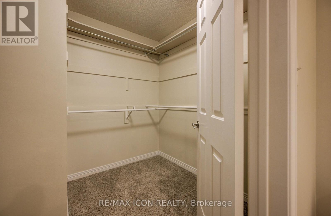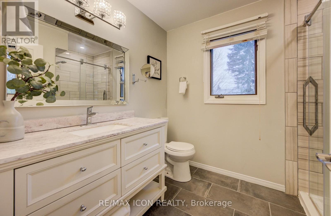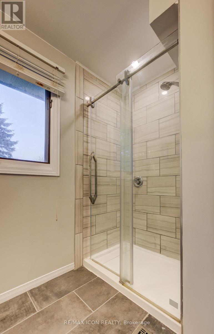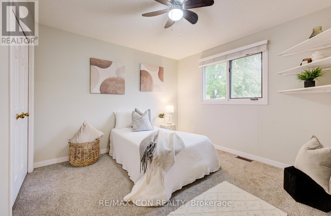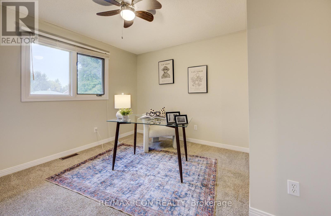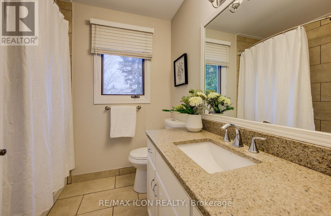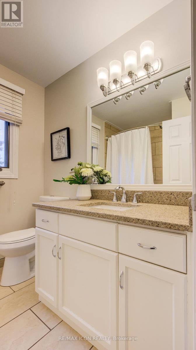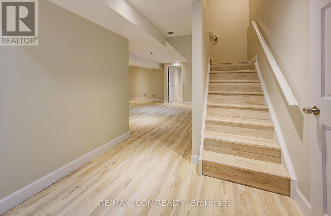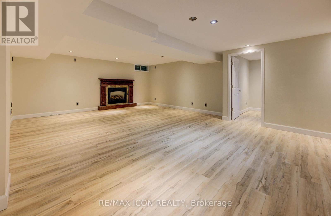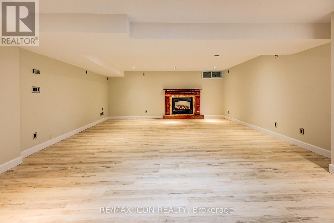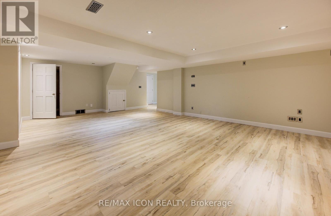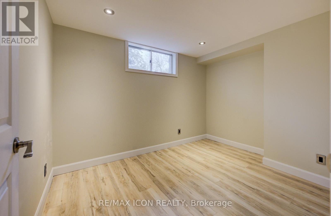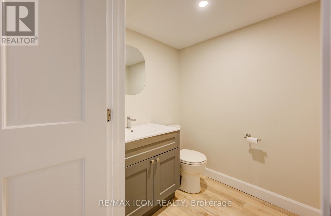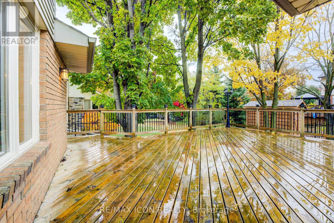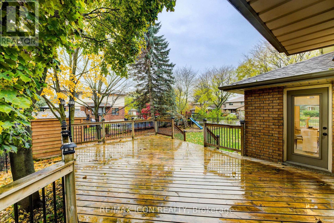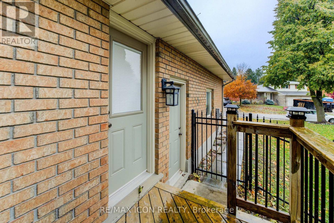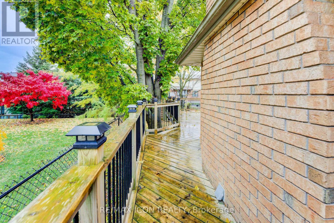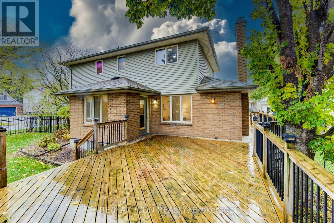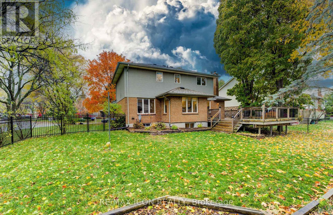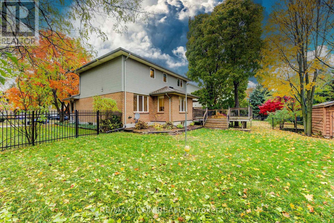4 Bedroom
4 Bathroom
1,500 - 2,000 ft2
Fireplace
Central Air Conditioning
Forced Air
$849,000
Welcome Home to Idlewood / Lackner Woods! Nestled in one of Kitchener's most desirable and family-friendly neighbourhoods, this beautiful 2-storey single-family home offers the perfect blend of space, warmth, and comfort. With 4 bedrooms, 4 bathrooms, and a double-car garage, it's designed for family living at its best. The main floor features a formal living and dining room for special occasions, an inviting eat-in kitchen, and a bright family room with a fireplace - perfect for cozy evenings. The main floor laundry and garage access add everyday convenience. Upstairs, the primary bedroom offers a relaxing retreat with a walk-in closet and private ensuite, while two additional bedrooms and a full bath complete the upper level. The finished basement adds valuable living space, featuring waterproof vinyl flooring, a rec room with a gas fireplace, a fourth bedroom, and a full bathroom - ideal for guests, teens, or movie nights. Step outside to a large, fully fenced yard with a spacious deck, storage shed, and children's play structure - a wonderful outdoor space for barbecues, playtime, and family fun. Located in the highly sought-after Idlewood / Lackner Woods community, this home is close to excellent schools, parks, trails, shopping, and transit. Known for its friendly atmosphere and convenient location, this neighbourhood is a favourite among families. Lovingly maintained and move-in ready, this home offers the perfect combination of comfort, functionality, and charm. Don't miss your chance to make lasting memories in one of Kitchener's most welcoming areas. Welcome home to Idlewood / Lackner Woods - where families thrive and neighbours become friends. (id:61215)
Property Details
|
MLS® Number
|
X12538564 |
|
Property Type
|
Single Family |
|
Equipment Type
|
Water Heater |
|
Features
|
Sump Pump |
|
Parking Space Total
|
4 |
|
Rental Equipment Type
|
Water Heater |
|
Structure
|
Deck |
Building
|
Bathroom Total
|
4 |
|
Bedrooms Above Ground
|
3 |
|
Bedrooms Below Ground
|
1 |
|
Bedrooms Total
|
4 |
|
Age
|
31 To 50 Years |
|
Amenities
|
Fireplace(s) |
|
Appliances
|
Garage Door Opener Remote(s), Central Vacuum, Water Heater, Water Meter, Dishwasher, Garage Door Opener, Stove, Washer, Window Coverings, Refrigerator |
|
Basement Development
|
Finished |
|
Basement Type
|
N/a (finished) |
|
Construction Style Attachment
|
Detached |
|
Cooling Type
|
Central Air Conditioning |
|
Exterior Finish
|
Vinyl Siding, Brick |
|
Fireplace Present
|
Yes |
|
Fireplace Total
|
2 |
|
Foundation Type
|
Poured Concrete |
|
Half Bath Total
|
2 |
|
Heating Fuel
|
Natural Gas |
|
Heating Type
|
Forced Air |
|
Stories Total
|
2 |
|
Size Interior
|
1,500 - 2,000 Ft2 |
|
Type
|
House |
|
Utility Water
|
Municipal Water |
Parking
Land
|
Acreage
|
No |
|
Sewer
|
Sanitary Sewer |
|
Size Depth
|
70 Ft ,8 In |
|
Size Frontage
|
110 Ft ,1 In |
|
Size Irregular
|
110.1 X 70.7 Ft |
|
Size Total Text
|
110.1 X 70.7 Ft |
|
Zoning Description
|
Res-2 |
Rooms
| Level |
Type |
Length |
Width |
Dimensions |
|
Second Level |
Bedroom 3 |
3.29 m |
3.17 m |
3.29 m x 3.17 m |
|
Second Level |
Bathroom |
2.24 m |
2.11 m |
2.24 m x 2.11 m |
|
Second Level |
Primary Bedroom |
4.88 m |
3.45 m |
4.88 m x 3.45 m |
|
Second Level |
Bathroom |
2.64 m |
2.11 m |
2.64 m x 2.11 m |
|
Second Level |
Bedroom 2 |
3.71 m |
3.18 m |
3.71 m x 3.18 m |
|
Basement |
Recreational, Games Room |
7.62 m |
5.36 m |
7.62 m x 5.36 m |
|
Basement |
Bedroom 4 |
3.38 m |
2.49 m |
3.38 m x 2.49 m |
|
Basement |
Bathroom |
1.43 m |
1.75 m |
1.43 m x 1.75 m |
|
Basement |
Utility Room |
6.29 m |
3.76 m |
6.29 m x 3.76 m |
|
Basement |
Cold Room |
5.92 m |
1.17 m |
5.92 m x 1.17 m |
|
Basement |
Other |
2.23 m |
1.75 m |
2.23 m x 1.75 m |
|
Main Level |
Kitchen |
3.59 m |
2.46 m |
3.59 m x 2.46 m |
|
Main Level |
Eating Area |
3.6 m |
3.07 m |
3.6 m x 3.07 m |
|
Main Level |
Dining Room |
3.34 m |
3.33 m |
3.34 m x 3.33 m |
|
Main Level |
Living Room |
5.49 m |
3.33 m |
5.49 m x 3.33 m |
|
Main Level |
Family Room |
5.42 m |
3.42 m |
5.42 m x 3.42 m |
|
Main Level |
Bathroom |
2.3 m |
0.94 m |
2.3 m x 0.94 m |
|
Main Level |
Laundry Room |
2.14 m |
2.13 m |
2.14 m x 2.13 m |
Utilities
|
Cable
|
Available |
|
Electricity
|
Installed |
|
Sewer
|
Installed |
https://www.realtor.ca/real-estate/29096718/2-dunnington-court-kitchener

