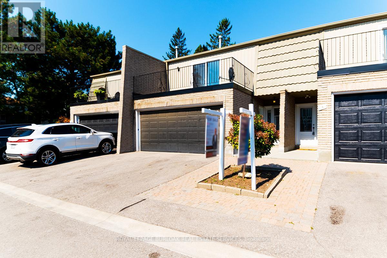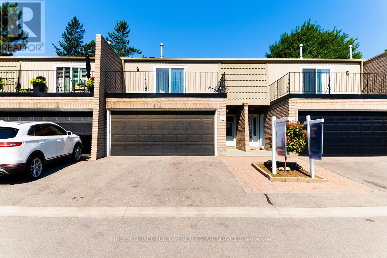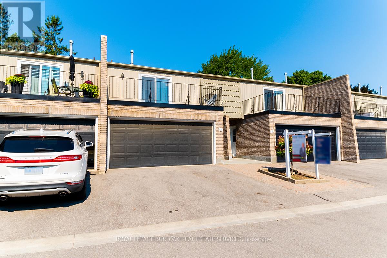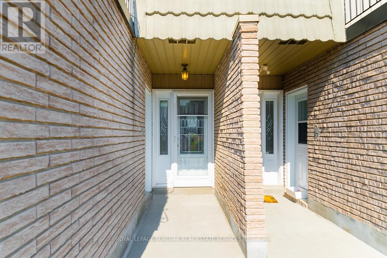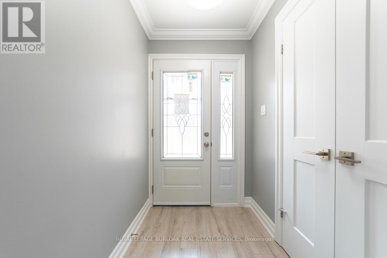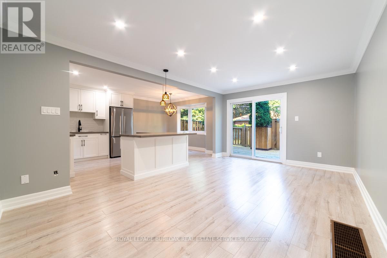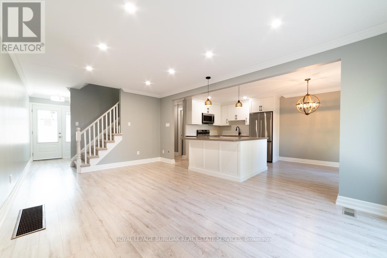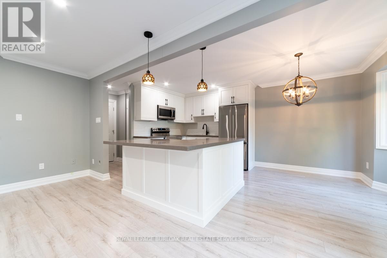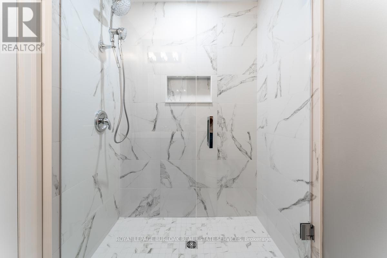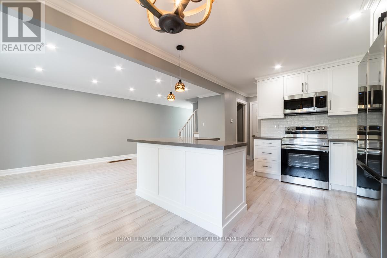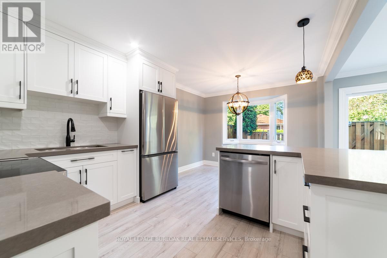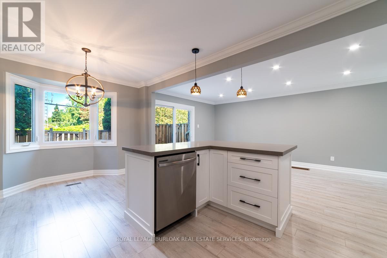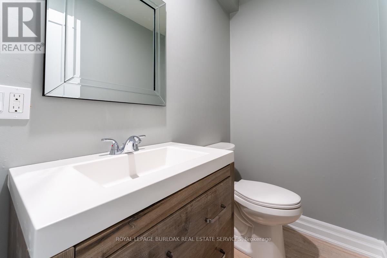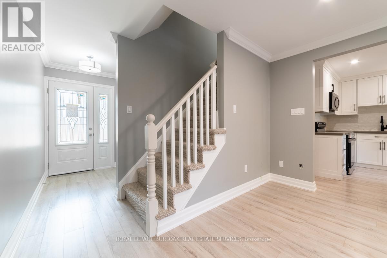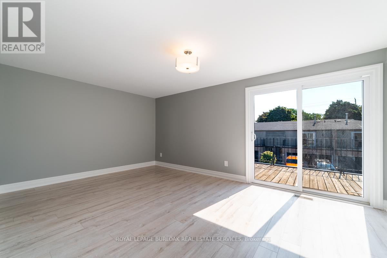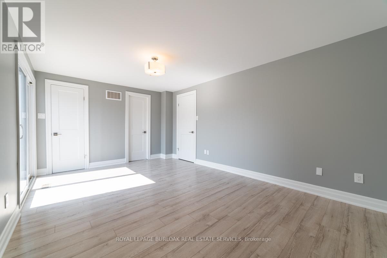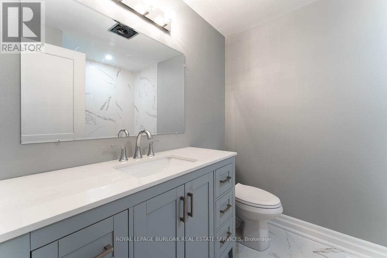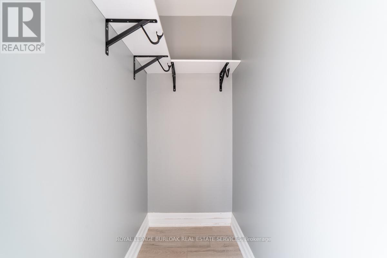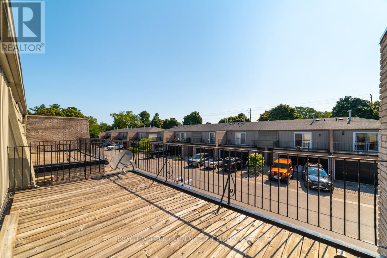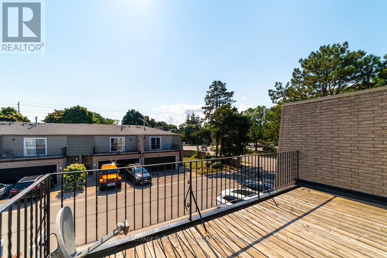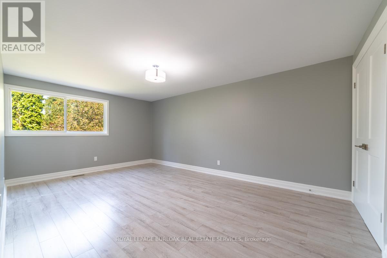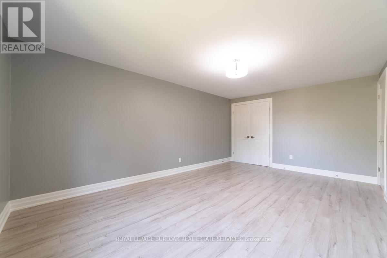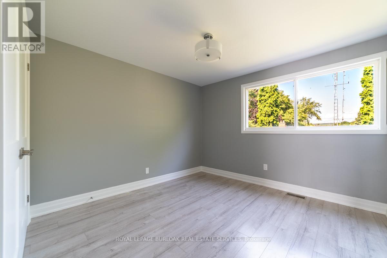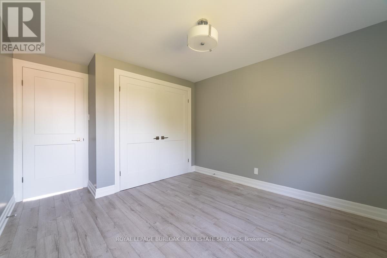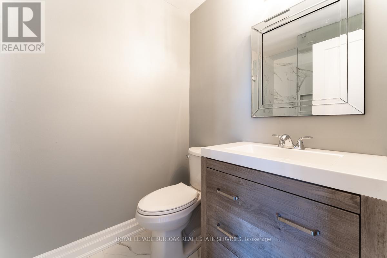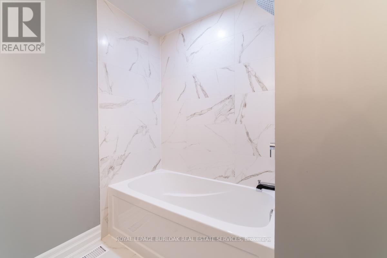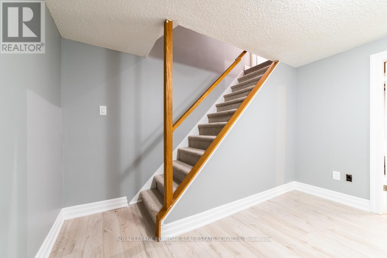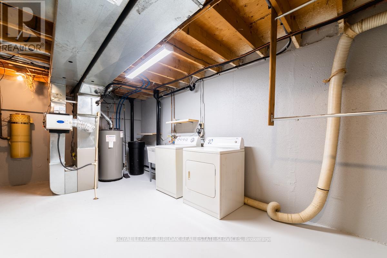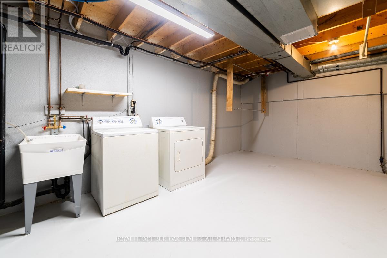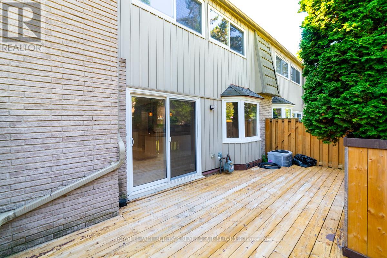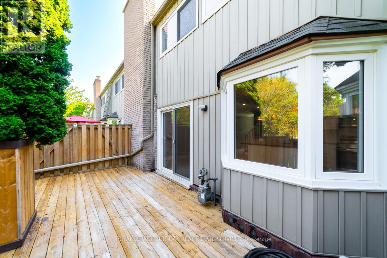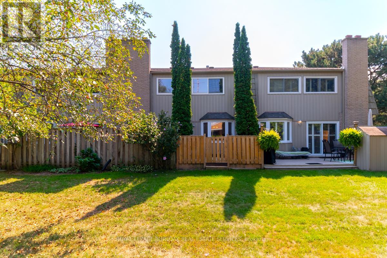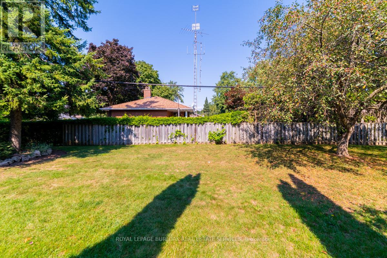Team Finora | Dan Kate and Jodie Finora | Niagara's Top Realtors | ReMax Niagara Realty Ltd.
2 - 1011 White Oak Drive Burlington, Ontario L7T 2L3
$874,900Maintenance, Common Area Maintenance, Insurance, Parking, Water
$593.67 Monthly
Maintenance, Common Area Maintenance, Insurance, Parking, Water
$593.67 MonthlyBeautifully renovated home located in a small enclave of townhomes in Aldershot. Backing on to open green space, this home features high-end vinyl floors throughout, newer kitchen appliances, custom kitchen with island, quartz countertops, new modern lighting and fixtures. Boasting 3 good size bedrooms, 2.5 baths with primary featuring a rare 3 piece ensuite. Open concept main floor offers tons of bright living space. Also rare is the 2 car garage for extra storage and parking. Loads of storage in the lower level too. Wonderfully located close to major highways, GO Station, great shopping & restaurants! (id:61215)
Property Details
| MLS® Number | W12497942 |
| Property Type | Single Family |
| Community Name | LaSalle |
| Community Features | Pets Allowed With Restrictions |
| Equipment Type | Water Heater |
| Features | Balcony, In Suite Laundry |
| Parking Space Total | 4 |
| Rental Equipment Type | Water Heater |
Building
| Bathroom Total | 3 |
| Bedrooms Above Ground | 3 |
| Bedrooms Total | 3 |
| Appliances | Dishwasher, Dryer, Microwave, Range, Stove, Washer, Refrigerator |
| Basement Development | Finished |
| Basement Type | Full (finished) |
| Cooling Type | Central Air Conditioning |
| Exterior Finish | Brick |
| Foundation Type | Poured Concrete |
| Half Bath Total | 1 |
| Heating Fuel | Natural Gas |
| Heating Type | Forced Air |
| Stories Total | 2 |
| Size Interior | 1,200 - 1,399 Ft2 |
| Type | Row / Townhouse |
Parking
| Attached Garage | |
| Garage |
Land
| Acreage | No |
Rooms
| Level | Type | Length | Width | Dimensions |
|---|---|---|---|---|
| Second Level | Bedroom | 5.08 m | 3.4 m | 5.08 m x 3.4 m |
| Second Level | Bedroom | 3.48 m | 5.28 m | 3.48 m x 5.28 m |
| Second Level | Bedroom | 3.15 m | 3.2 m | 3.15 m x 3.2 m |
| Basement | Laundry Room | 3.2 m | 6.38 m | 3.2 m x 6.38 m |
| Basement | Recreational, Games Room | 3.4 m | 5.33 m | 3.4 m x 5.33 m |
| Main Level | Kitchen | 3.17 m | 2.62 m | 3.17 m x 2.62 m |
| Main Level | Dining Room | 3.17 m | 2.21 m | 3.17 m x 2.21 m |
| Main Level | Living Room | 3.46 m | 5.33 m | 3.46 m x 5.33 m |
https://www.realtor.ca/real-estate/29055539/2-1011-white-oak-drive-burlington-lasalle-lasalle

