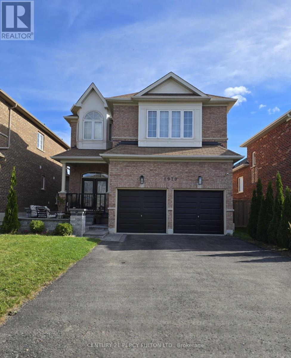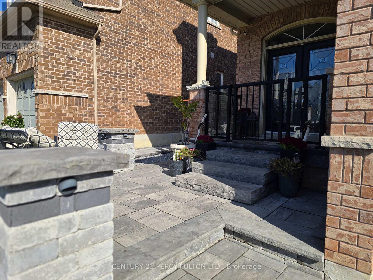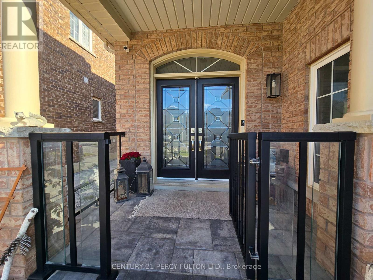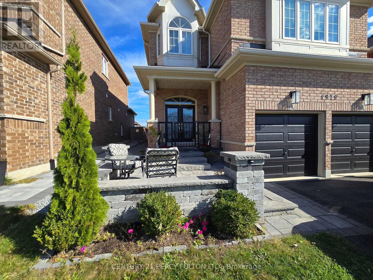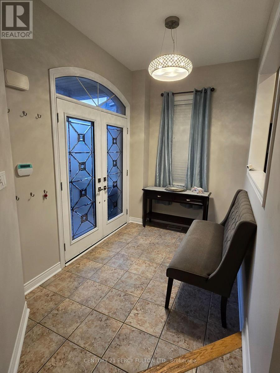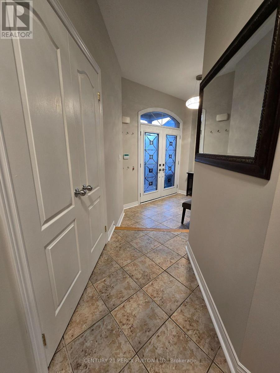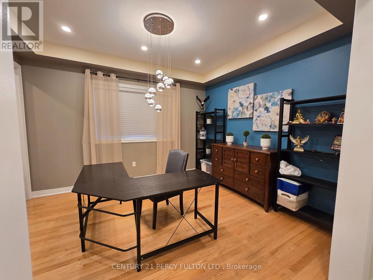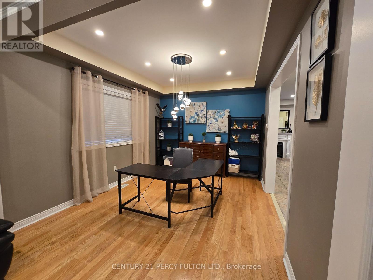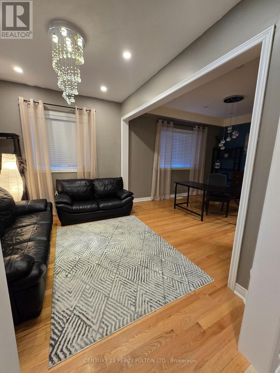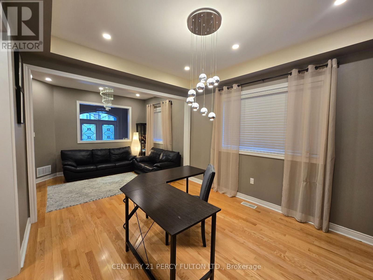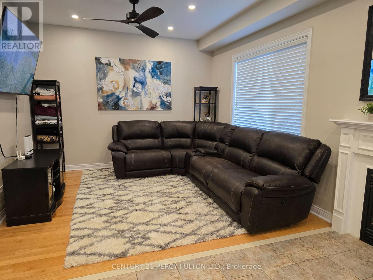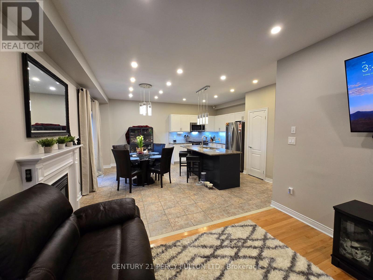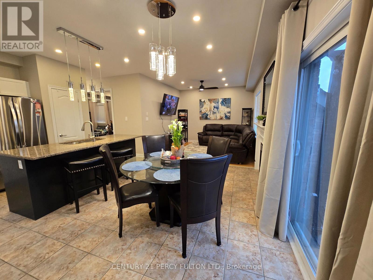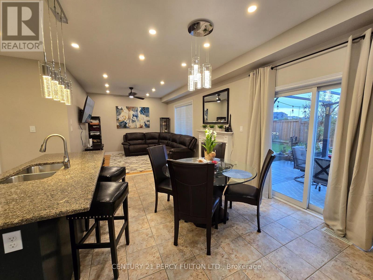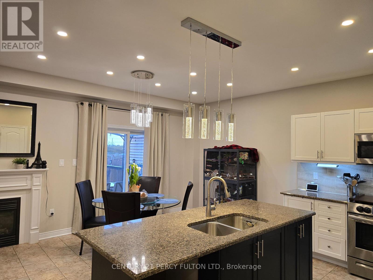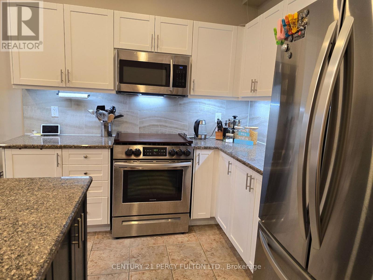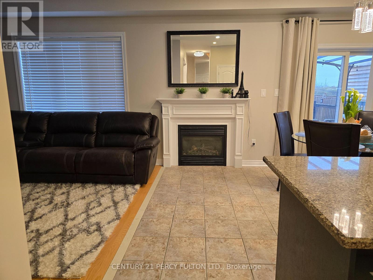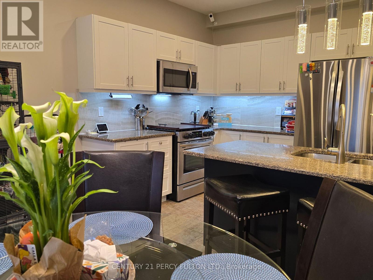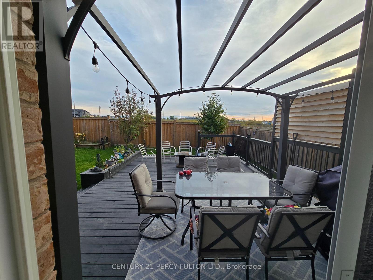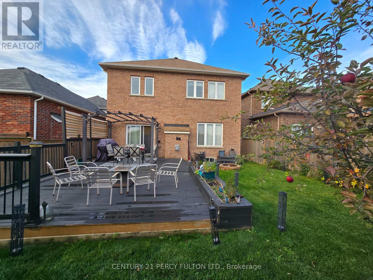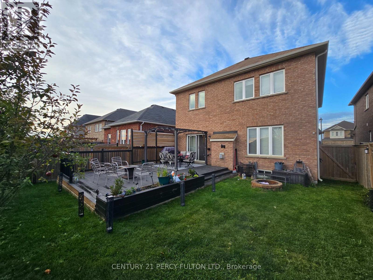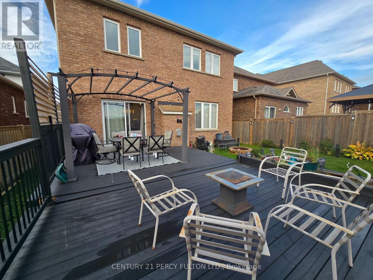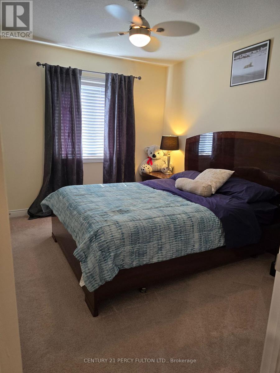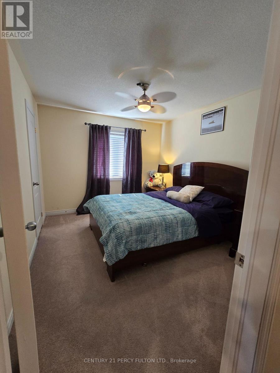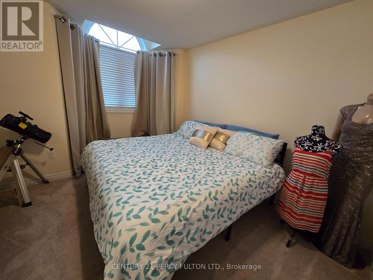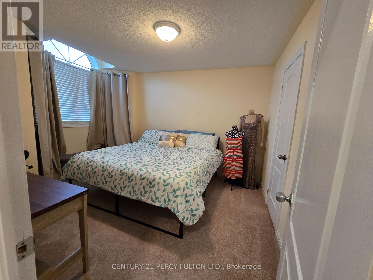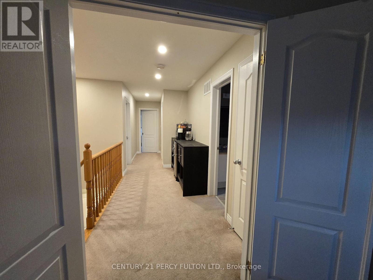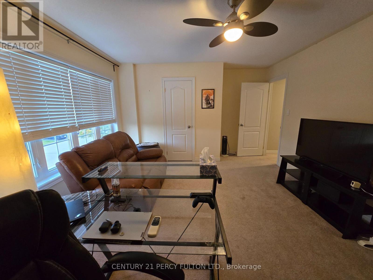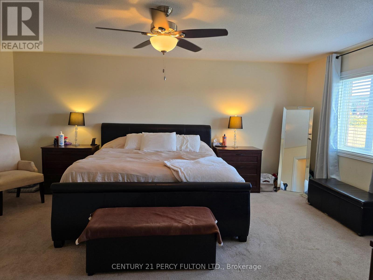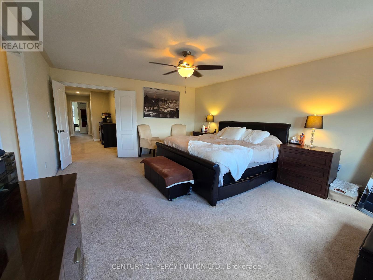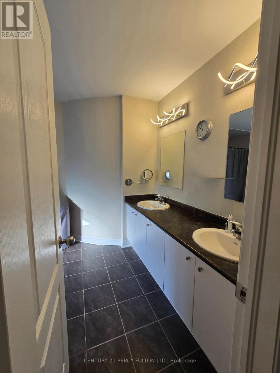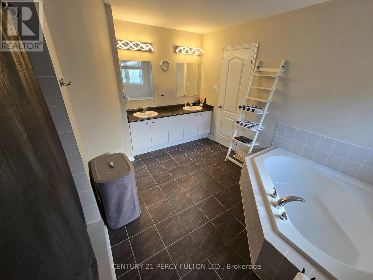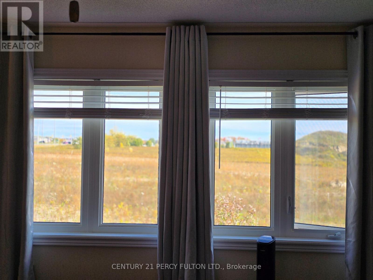4 Bedroom
3 Bathroom
2,500 - 3,000 ft2
Fireplace
Central Air Conditioning
Forced Air
$3,650 Monthly
**Beautiful Executive Detached** Spacious, Open Concept 4 Bedrooms. Boasting 2525SF with 9' ceilings on main floor. Combined Living & Dining with hardwood floors, pot lights thru out the main floor. Bright open concept family room with hardwood floors. Gourmet family sized eat-in kitchen with Granite counters, Stainless Steel Appliances, Pantry. Main Fl laundry with walk out to garage. Walkout to generous backyard with Pergola, deck and custom fire pit great for entertaining. Backing onto open space. Located in a highly desirable community, perfect for growing families, close to Catholic & Public Schools, Transit, Shopping, Hwy 407. Upgrades Smart home features including Thermostat, doorbell, integrated smart switches, wireless security system. (id:61215)
Property Details
|
MLS® Number
|
E12526820 |
|
Property Type
|
Single Family |
|
Community Name
|
Taunton |
|
Equipment Type
|
Water Heater |
|
Parking Space Total
|
6 |
|
Rental Equipment Type
|
Water Heater |
Building
|
Bathroom Total
|
3 |
|
Bedrooms Above Ground
|
4 |
|
Bedrooms Total
|
4 |
|
Age
|
6 To 15 Years |
|
Appliances
|
Oven - Built-in, Blinds, Dishwasher, Dryer, Microwave, Stove, Washer, Refrigerator |
|
Basement Development
|
Unfinished |
|
Basement Type
|
N/a (unfinished) |
|
Construction Style Attachment
|
Detached |
|
Cooling Type
|
Central Air Conditioning |
|
Exterior Finish
|
Brick |
|
Fireplace Present
|
Yes |
|
Flooring Type
|
Hardwood, Carpeted, Ceramic |
|
Foundation Type
|
Concrete |
|
Half Bath Total
|
1 |
|
Heating Fuel
|
Natural Gas |
|
Heating Type
|
Forced Air |
|
Stories Total
|
2 |
|
Size Interior
|
2,500 - 3,000 Ft2 |
|
Type
|
House |
|
Utility Water
|
Municipal Water |
Parking
Land
|
Acreage
|
No |
|
Sewer
|
Sanitary Sewer |
Rooms
| Level |
Type |
Length |
Width |
Dimensions |
|
Second Level |
Primary Bedroom |
4.27 m |
5.49 m |
4.27 m x 5.49 m |
|
Second Level |
Bedroom 2 |
3.35 m |
4.27 m |
3.35 m x 4.27 m |
|
Second Level |
Bedroom 3 |
3.35 m |
3.35 m |
3.35 m x 3.35 m |
|
Second Level |
Bedroom 4 |
3.05 m |
3.79 m |
3.05 m x 3.79 m |
|
Main Level |
Living Room |
3.66 m |
2.74 m |
3.66 m x 2.74 m |
|
Main Level |
Dining Room |
3.96 m |
3.35 m |
3.96 m x 3.35 m |
|
Main Level |
Family Room |
5.24 m |
3.66 m |
5.24 m x 3.66 m |
|
Main Level |
Kitchen |
3.17 m |
2.93 m |
3.17 m x 2.93 m |
|
Main Level |
Laundry Room |
1.98 m |
2.74 m |
1.98 m x 2.74 m |
https://www.realtor.ca/real-estate/29085390/1979-riverton-street-oshawa-taunton-taunton

