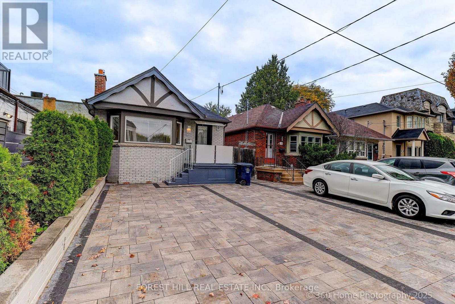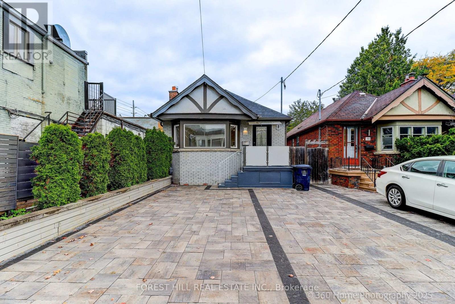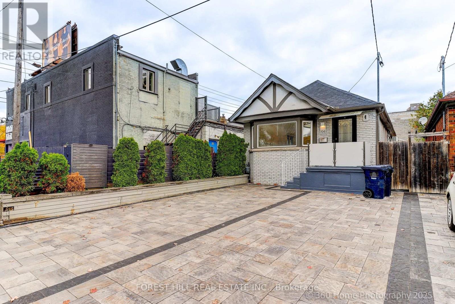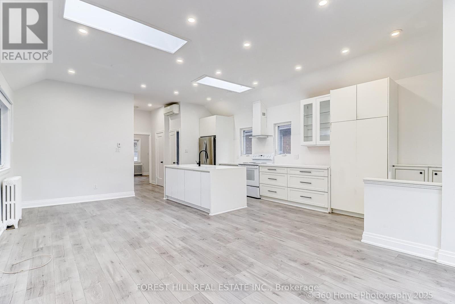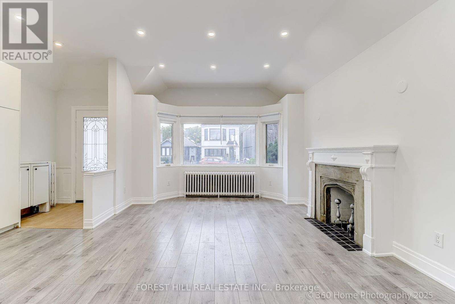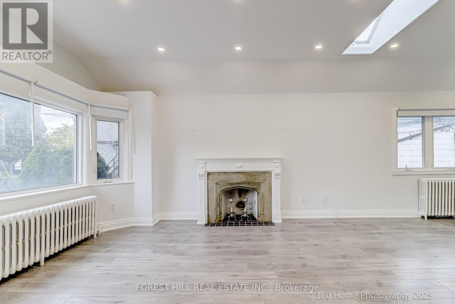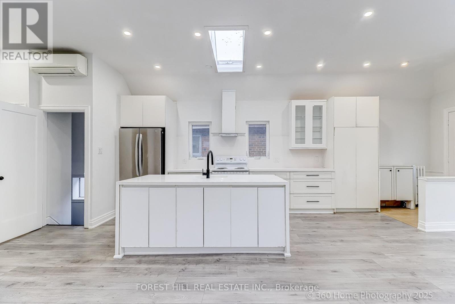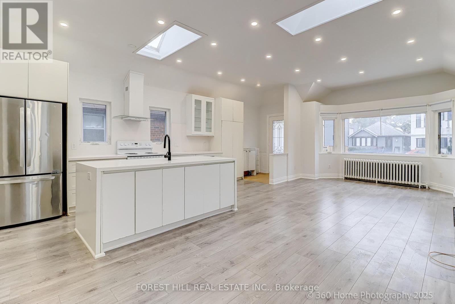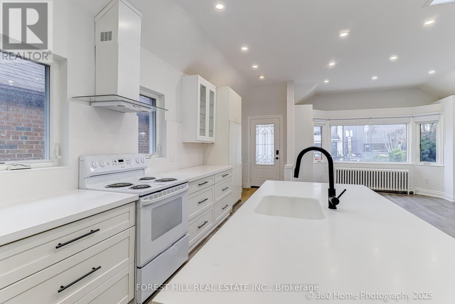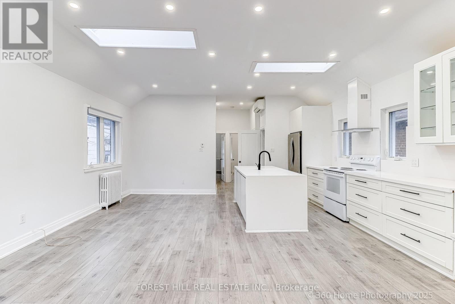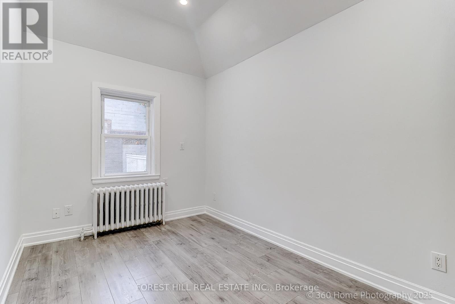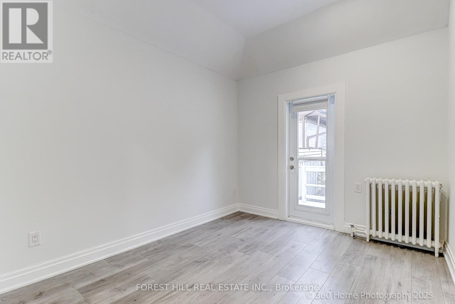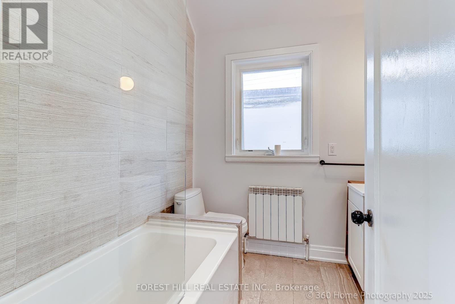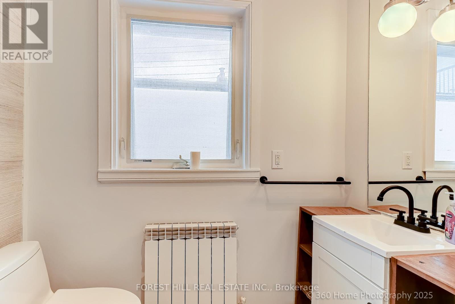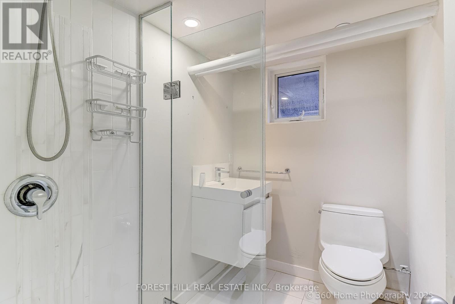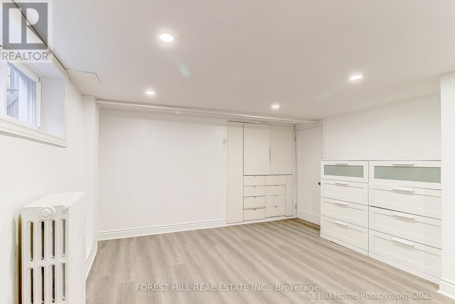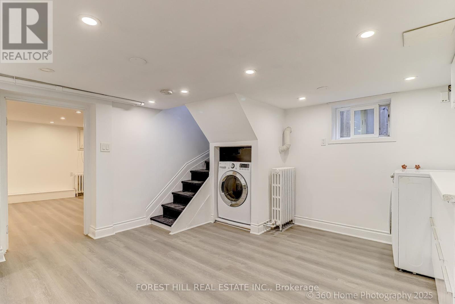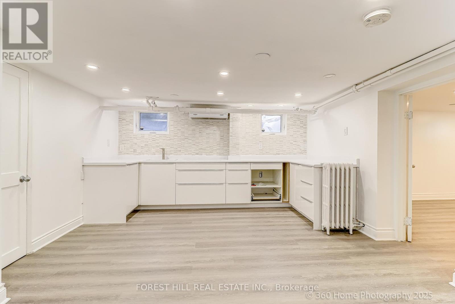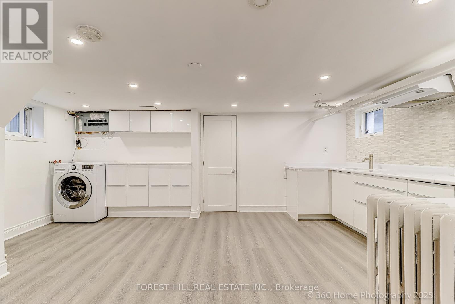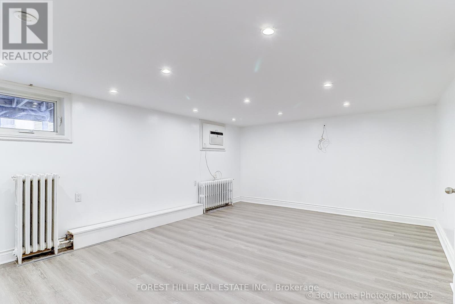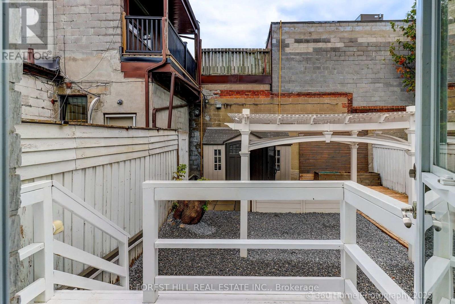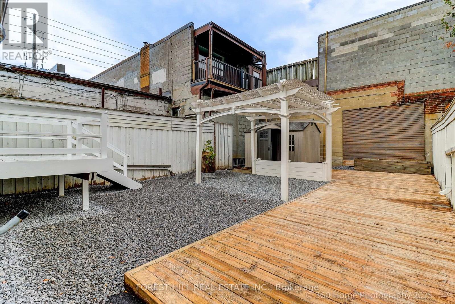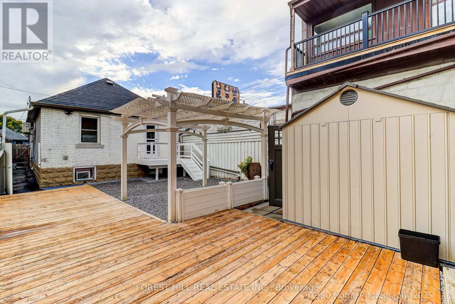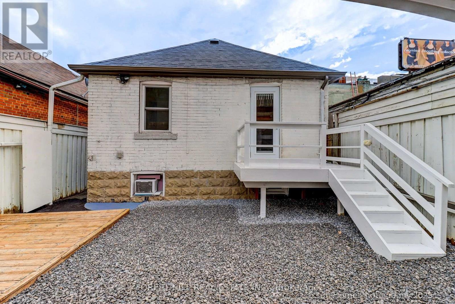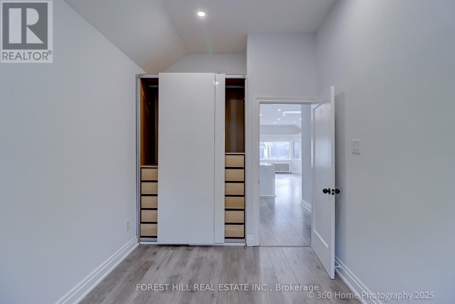194 Roe Avenue
Toronto, Ontario M5M 2J2
4 Bedroom
2 Bathroom
1,100 - 1,500 ft2
Bungalow
Fireplace
Wall Unit
Radiant Heat
$3,650 Monthly
RENOVATED BUNGALOW ,FESH PAINT , NEW LAMINATE -NEW DRIVEWAY - OPEN CONCEPT CONTEMPORARY / MODERN DESIGN WITH FOUR BEDROOM - 2 PARKING IN FRONT OF THE HOUSE( PRIVATE DRIVEWAY ) INCLUDED .JUST 1 MIN WALK TO AVENUE ROAD . PERFECT FOR 4 INDIVIDUALS OR A FAMILY WITH TWO TEENAGERS , IT HAS SEPARATE BASEMENT ENTRANCE .UNIT IS VACANT AND READY TO MOVE IN . (id:61215)
Property Details
MLS® Number
C12425054
Property Type
Single Family
Community Name
Bedford Park-Nortown
Parking Space Total
1
Building
Bathroom Total
2
Bedrooms Above Ground
2
Bedrooms Below Ground
2
Bedrooms Total
4
Architectural Style
Bungalow
Basement Features
Walk Out
Basement Type
N/a
Construction Style Attachment
Detached
Cooling Type
Wall Unit
Exterior Finish
Brick Facing
Fireplace Present
Yes
Flooring Type
Laminate
Foundation Type
Unknown
Heating Fuel
Natural Gas
Heating Type
Radiant Heat
Stories Total
1
Size Interior
1,100 - 1,500 Ft2
Type
House
Utility Water
Municipal Water
Parking
Land
Acreage
No
Sewer
Septic System
Size Depth
120 Ft
Size Frontage
20 Ft
Size Irregular
20 X 120 Ft
Size Total Text
20 X 120 Ft
Rooms
Level
Type
Length
Width
Dimensions
Basement
Bedroom 3
Measurements not available
Basement
Bedroom 4
Measurements not available
Basement
Kitchen
Measurements not available
Basement
Laundry Room
Measurements not available
Basement
Bathroom
Measurements not available
Main Level
Family Room
Measurements not available
Main Level
Kitchen
Measurements not available
Main Level
Bedroom
Measurements not available
Main Level
Bedroom 2
Measurements not available
Main Level
Bathroom
Measurements not available
https://www.realtor.ca/real-estate/28909479/194-roe-avenue-toronto-bedford-park-nortown-bedford-park-nortown

