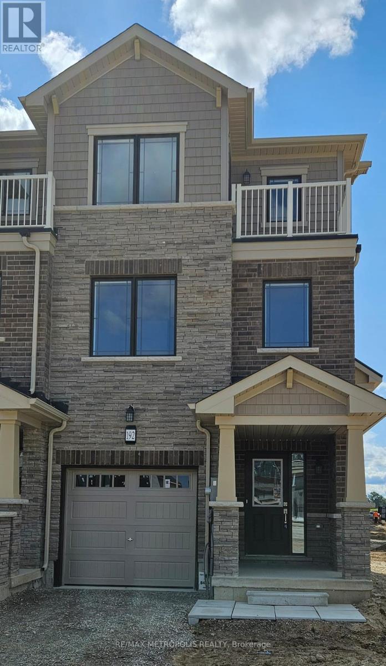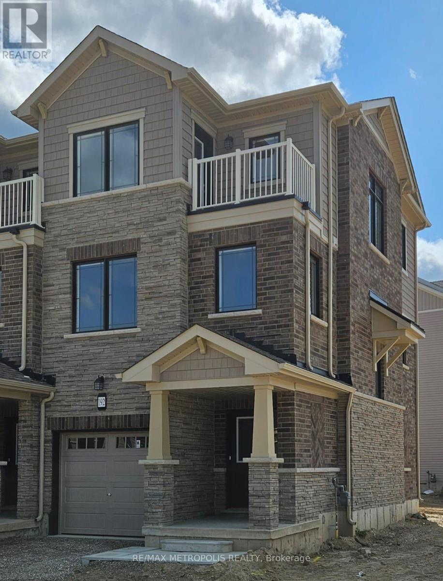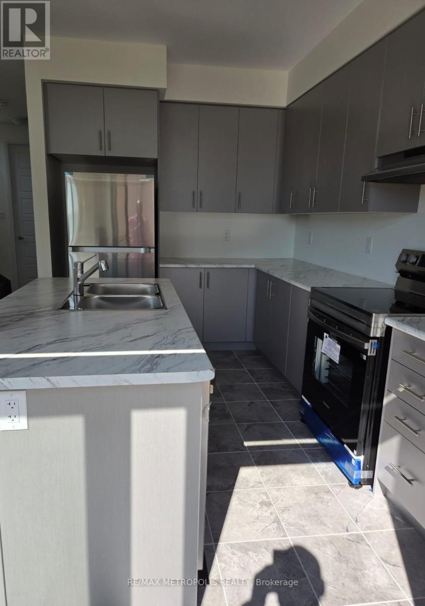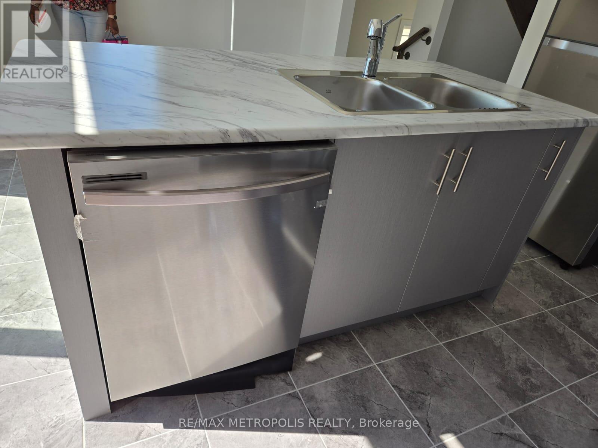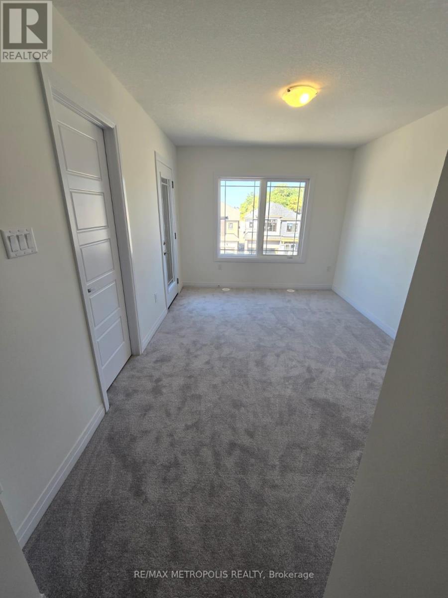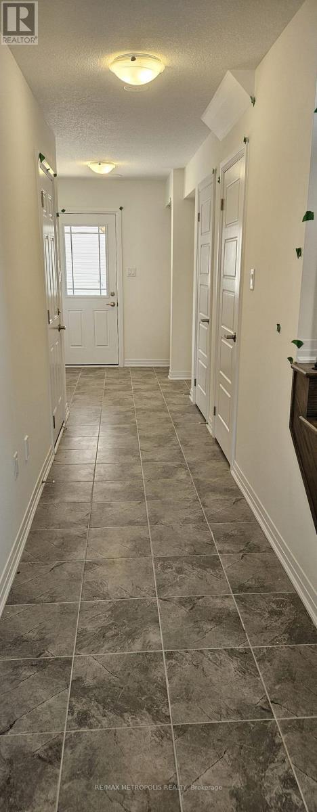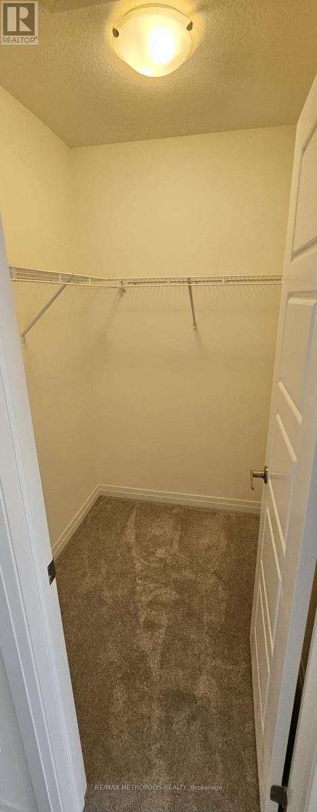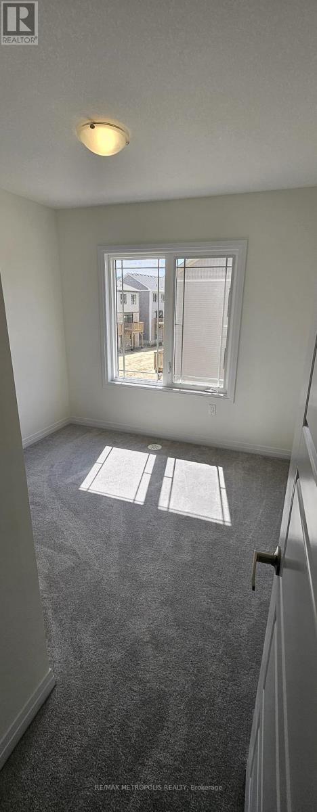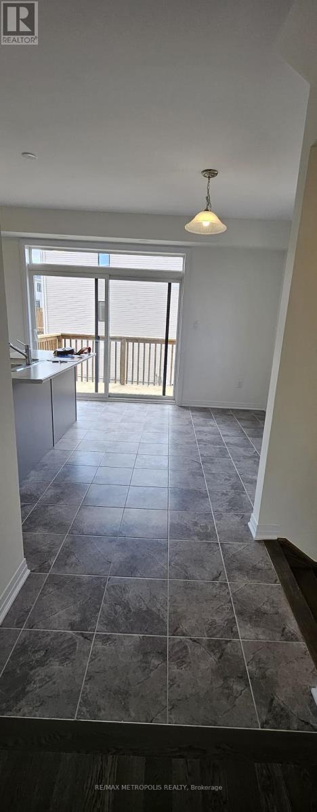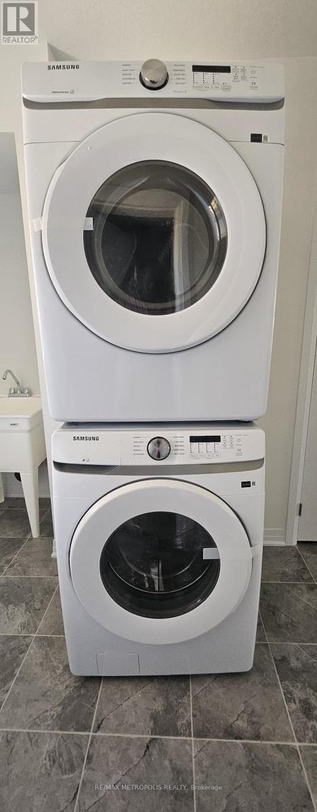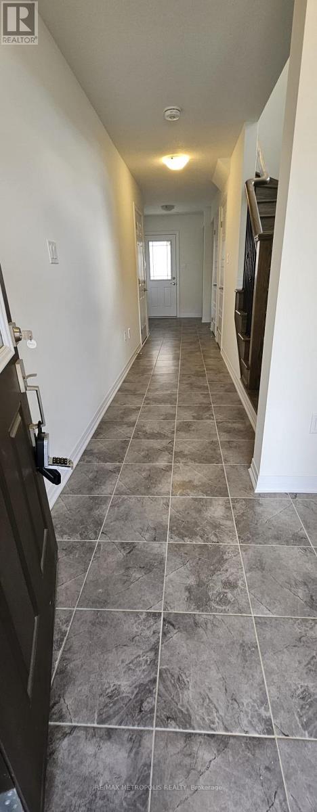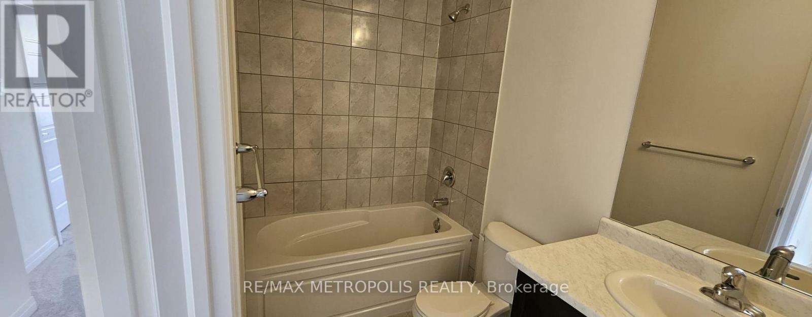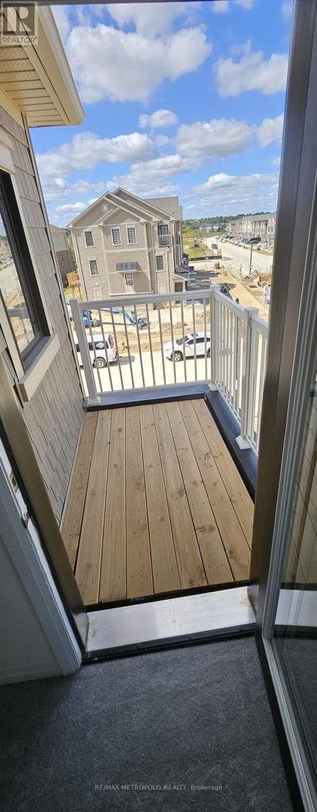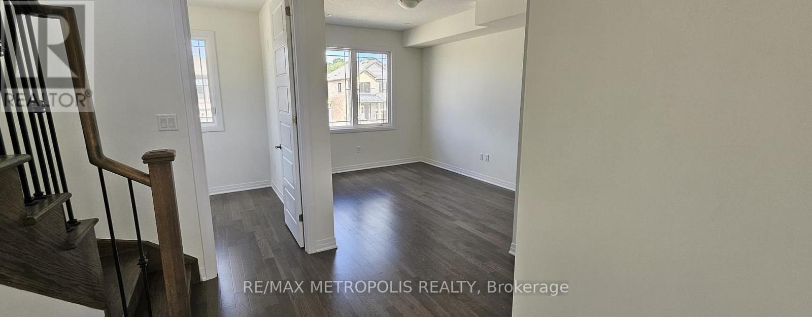4 Bedroom
3 Bathroom
1,500 - 2,000 ft2
Central Air Conditioning, Ventilation System
Forced Air
$2,590 Monthly
Discover the allure of this Brand New Never-lived-in spacious 3-storey Freehold Corner Townhouse, of over 1600SqFt of living space, on a huge corner lot with well situated windows around the house to give a feel of semi-detached located in the newly developed family friendly neighbourhood of Brantford. This family oriented designed home offers a large living/family room, 4 spacious Bedrooms (+1 office/room on main floor), with 2.5 Bathrooms, a large walk-in closet and generously laid out balcony in the masters bedroom, hardwood and tile flooring in all common areas and carpets in the upper floor bedrooms for cozy comfort. The main floor boast of a 9 ceiling with dedicated modern upgraded kitchen with all new stainless steel high-end appliances and dining area with a walk-out to the deck access. this move-in ready property is a one time opportunity to have a corner house with separate side access to a large backyard, close to parks, top- rated schools, shopping /plaza, hospital, public transit routes, entertainment, and major highways. (id:61215)
Property Details
|
MLS® Number
|
X12410675 |
|
Property Type
|
Single Family |
|
Community Name
|
Brantford Twp |
|
Amenities Near By
|
Hospital, Place Of Worship, Public Transit, Schools |
|
Community Features
|
School Bus |
|
Equipment Type
|
Water Heater |
|
Parking Space Total
|
3 |
|
Rental Equipment Type
|
Water Heater |
|
Structure
|
Deck |
Building
|
Bathroom Total
|
3 |
|
Bedrooms Above Ground
|
3 |
|
Bedrooms Below Ground
|
1 |
|
Bedrooms Total
|
4 |
|
Age
|
New Building |
|
Appliances
|
Water Heater |
|
Basement Development
|
Finished |
|
Basement Features
|
Walk Out |
|
Basement Type
|
N/a (finished) |
|
Construction Style Attachment
|
Attached |
|
Cooling Type
|
Central Air Conditioning, Ventilation System |
|
Exterior Finish
|
Brick, Brick Facing |
|
Fire Protection
|
Smoke Detectors |
|
Foundation Type
|
Concrete |
|
Half Bath Total
|
1 |
|
Heating Fuel
|
Natural Gas |
|
Heating Type
|
Forced Air |
|
Stories Total
|
3 |
|
Size Interior
|
1,500 - 2,000 Ft2 |
|
Type
|
Row / Townhouse |
|
Utility Water
|
Municipal Water |
Parking
Land
|
Acreage
|
No |
|
Land Amenities
|
Hospital, Place Of Worship, Public Transit, Schools |
|
Sewer
|
Sanitary Sewer |
Rooms
| Level |
Type |
Length |
Width |
Dimensions |
|
Second Level |
Great Room |
3.96 m |
3.05 m |
3.96 m x 3.05 m |
|
Second Level |
Kitchen |
4.57 m |
2.5 m |
4.57 m x 2.5 m |
|
Second Level |
Office |
2.68 m |
2.07 m |
2.68 m x 2.07 m |
|
Third Level |
Primary Bedroom |
4.26 m |
3.05 m |
4.26 m x 3.05 m |
|
Third Level |
Bedroom 2 |
2.74 m |
2.59 m |
2.74 m x 2.59 m |
|
Third Level |
Bedroom 3 |
2.44 m |
2.59 m |
2.44 m x 2.59 m |
|
Main Level |
Foyer |
|
|
Measurements not available |
|
Main Level |
Laundry Room |
|
|
Measurements not available |
|
Main Level |
Utility Room |
|
|
Measurements not available |
Utilities
|
Electricity
|
Installed |
|
Sewer
|
Installed |
https://www.realtor.ca/real-estate/28878151/192-gillespie-drive-brant-brantford-twp-brantford-twp

