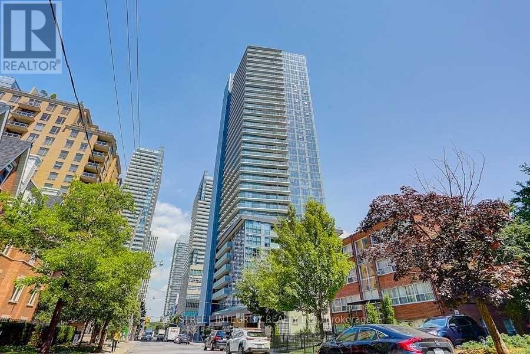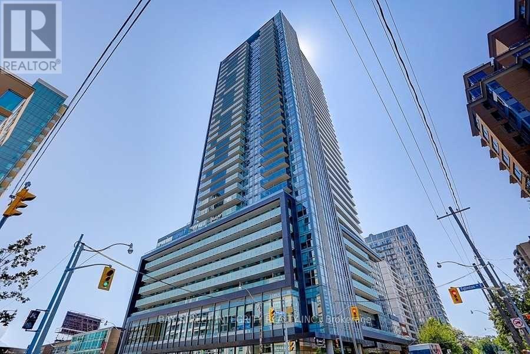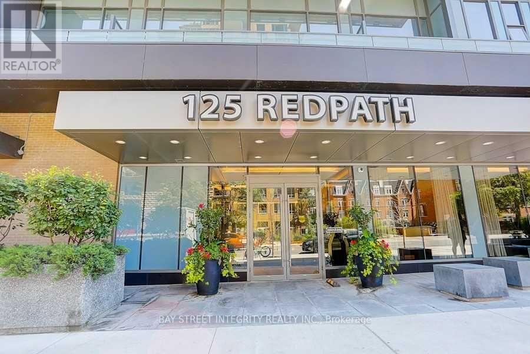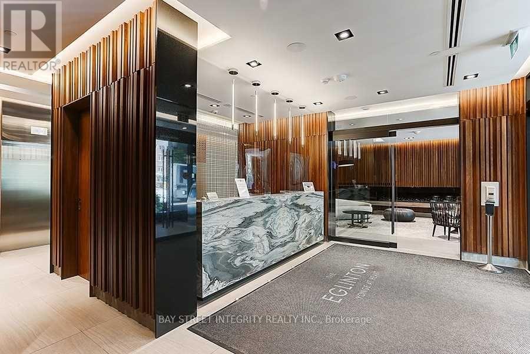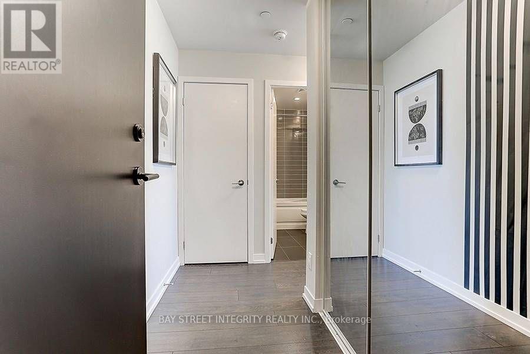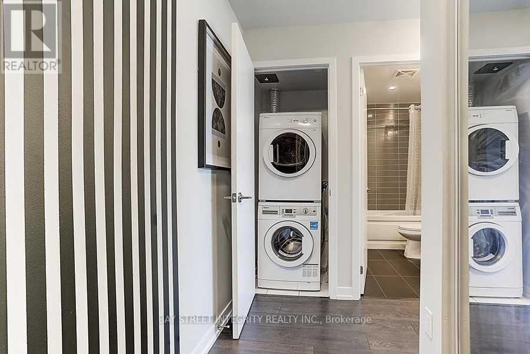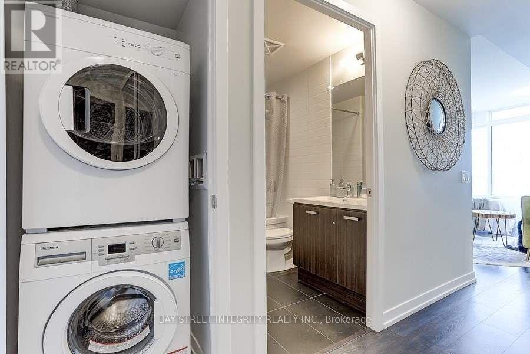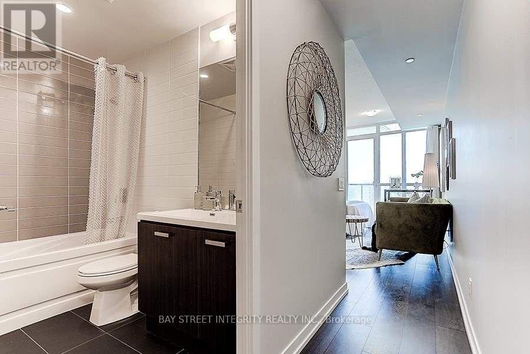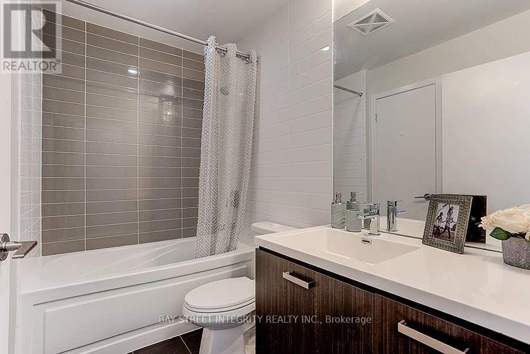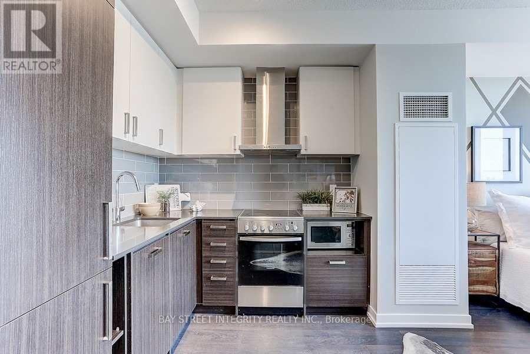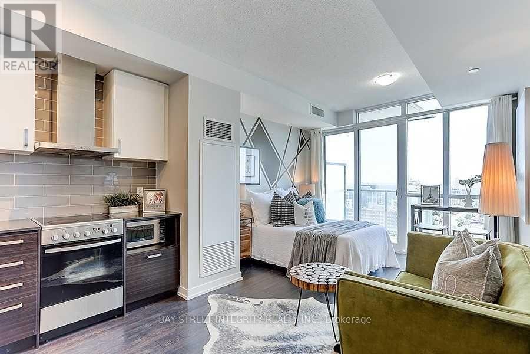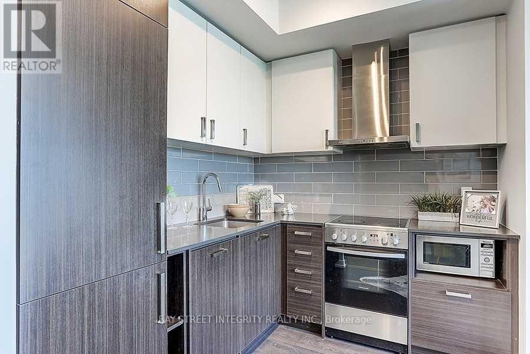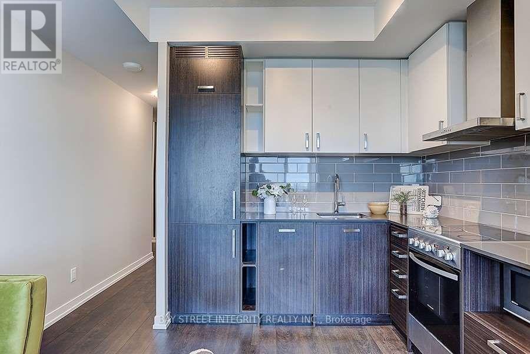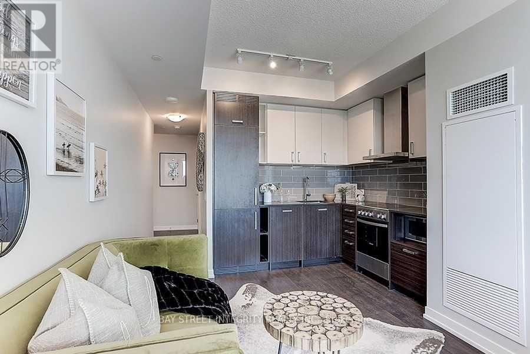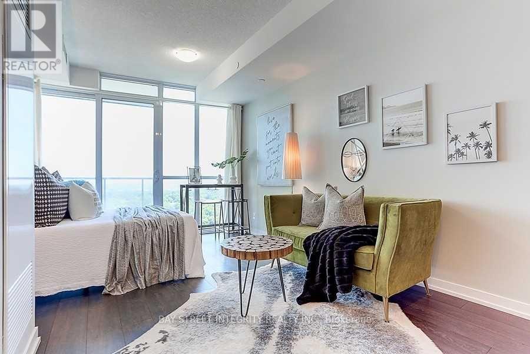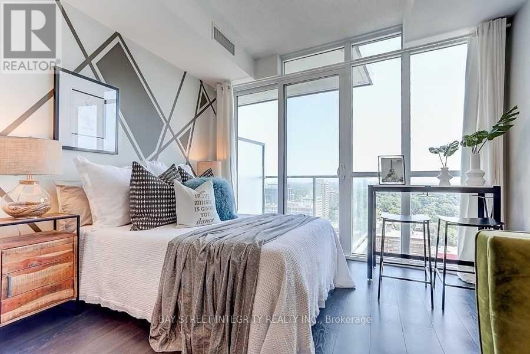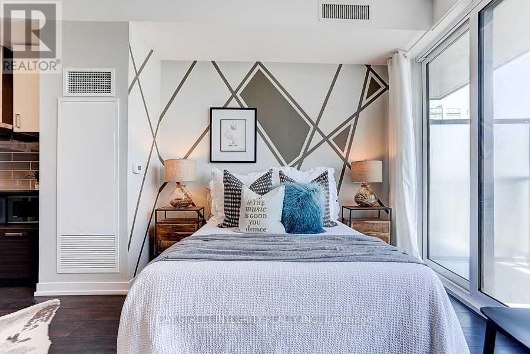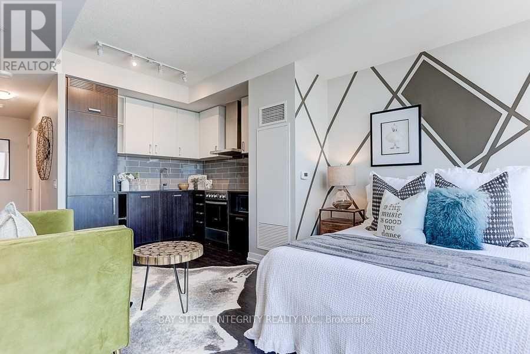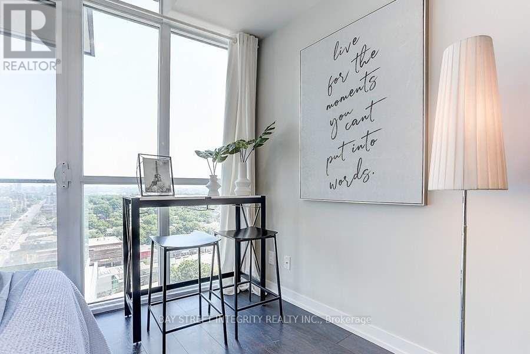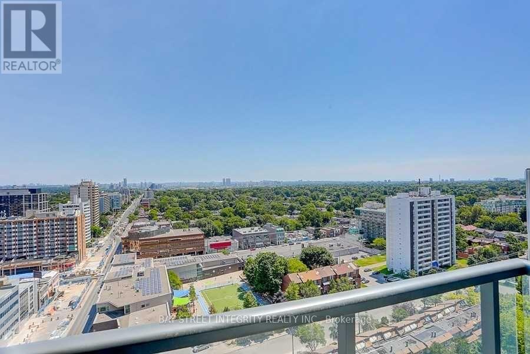Team Finora | Dan Kate and Jodie Finora | Niagara's Top Realtors | ReMax Niagara Realty Ltd.
1912 - 125 Redpath Avenue Toronto, Ontario M4S 0B5
1 Bathroom
0 - 499 ft2
Central Air Conditioning
Forced Air
$398,000Maintenance, Common Area Maintenance, Heat, Insurance, Water
$298 Monthly
Maintenance, Common Area Maintenance, Heat, Insurance, Water
$298 MonthlyRarely Offered Studio Unit. Stunning "The Eglinton" building By Well-known Menkes At Midtown Heart. Large Studio Model In The Building. Floor To Ceiling Windows, Unobstructed Views. Lots Of Nature Sun Filled Home. Laminate Floor Through Out. Open Concept Living/Sleeping Area Away From Dining/Kitchen. Modern Functional Kitchen. 5Mins Walk To Eglinton Subway, Yonge-Eglinton Centre, Street Car At Door, Steps To Loblaws, Lcbo & Restaurants. Convenient Dt Living Starts From Here! (id:61215)
Property Details
| MLS® Number | C12398373 |
| Property Type | Single Family |
| Neigbourhood | Toronto—St. Paul's |
| Community Name | Mount Pleasant West |
| Community Features | Pets Allowed With Restrictions |
| Features | Balcony, Carpet Free |
Building
| Bathroom Total | 1 |
| Age | 0 To 5 Years |
| Appliances | Oven - Built-in |
| Basement Type | None |
| Cooling Type | Central Air Conditioning |
| Exterior Finish | Brick |
| Heating Fuel | Natural Gas |
| Heating Type | Forced Air |
| Size Interior | 0 - 499 Ft2 |
| Type | Apartment |
Parking
| Garage |
Land
| Acreage | No |
Rooms
| Level | Type | Length | Width | Dimensions |
|---|---|---|---|---|
| Ground Level | Living Room | 3.51 m | 3.56 m | 3.51 m x 3.56 m |
| Ground Level | Dining Room | 2.31 m | 3.56 m | 2.31 m x 3.56 m |
| Ground Level | Kitchen | 2.31 m | 3.56 m | 2.31 m x 3.56 m |

