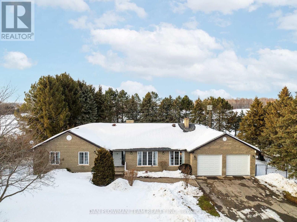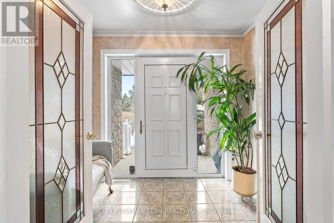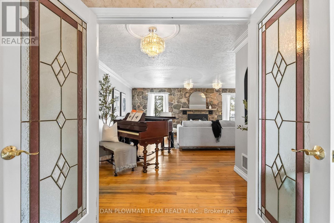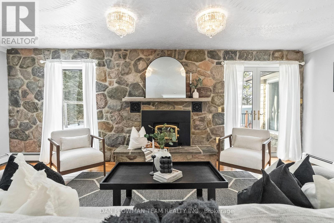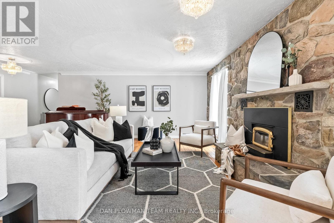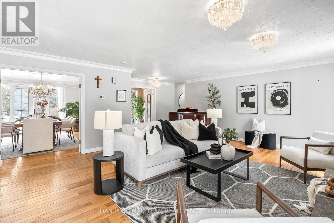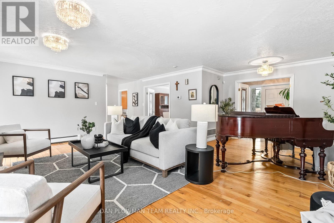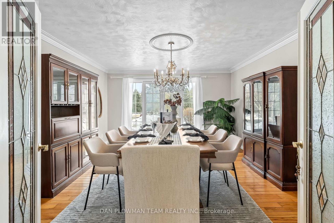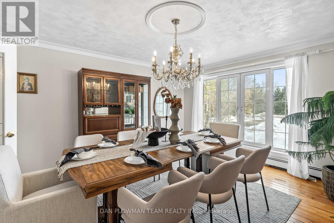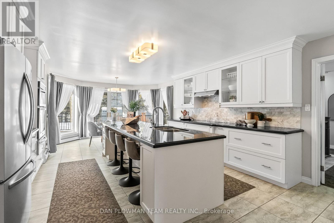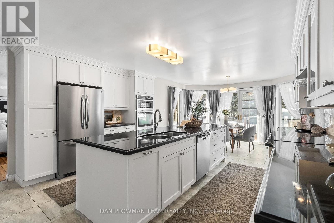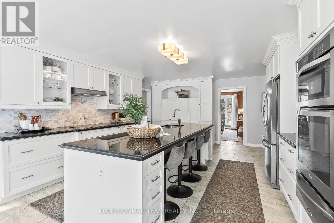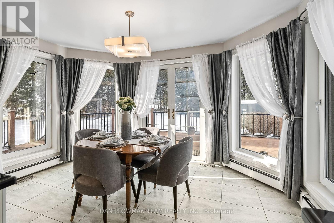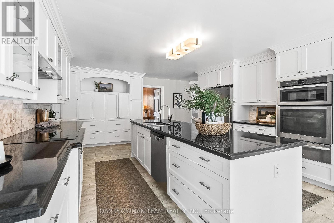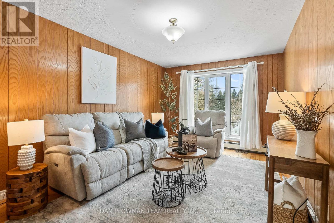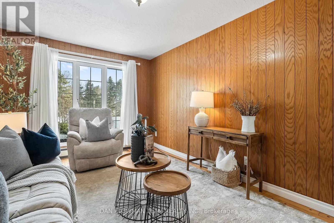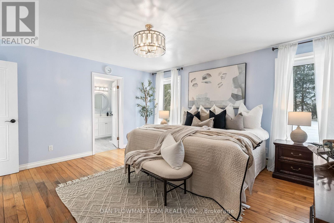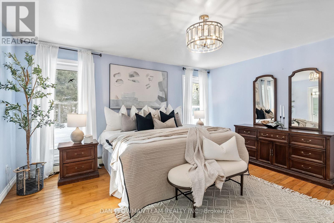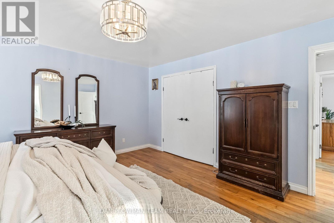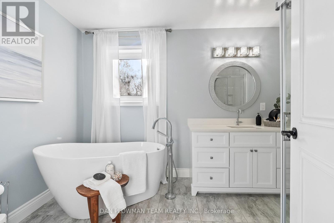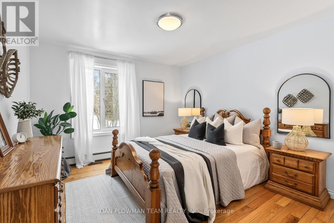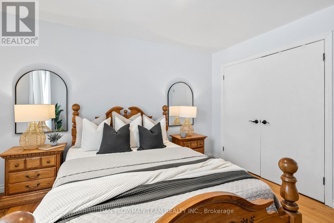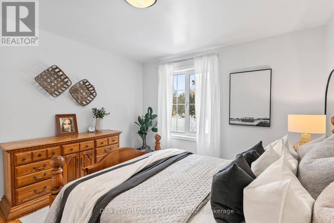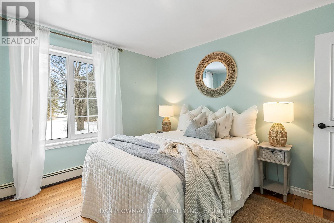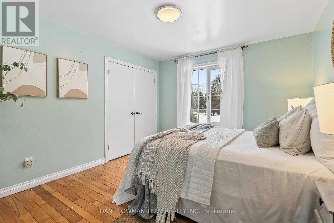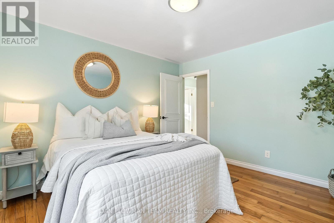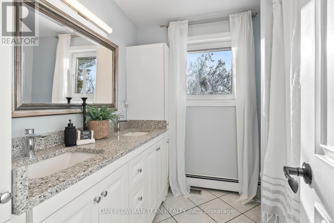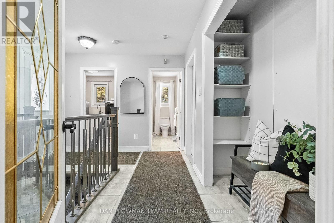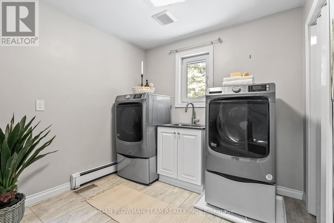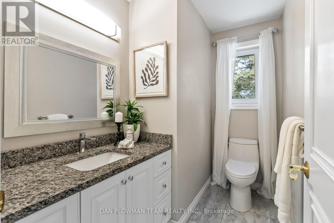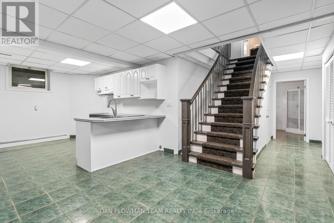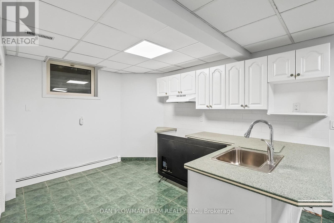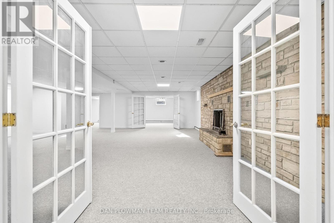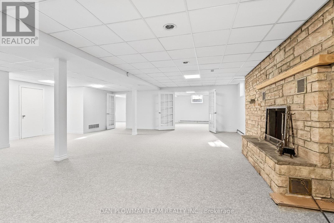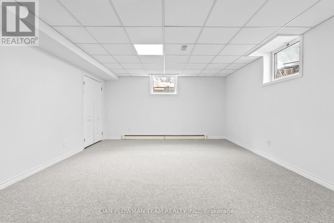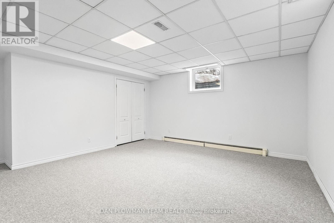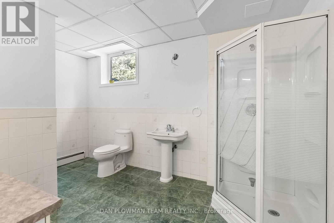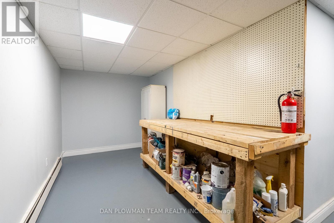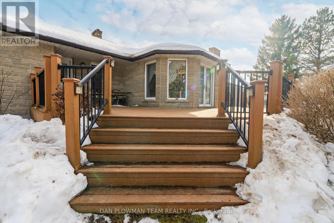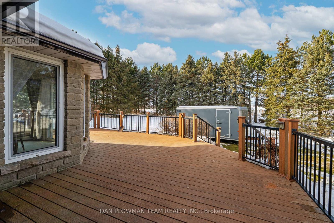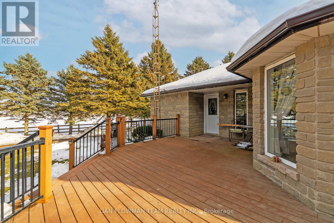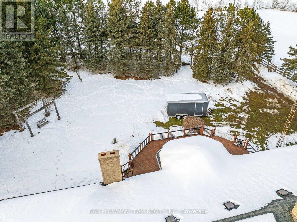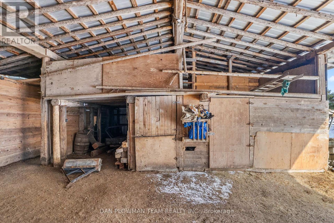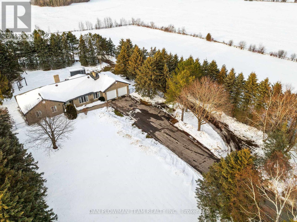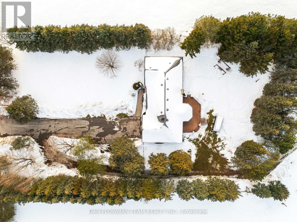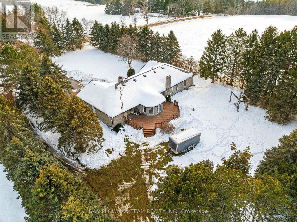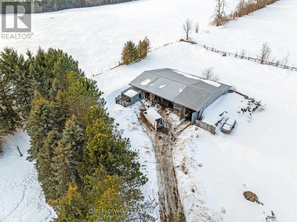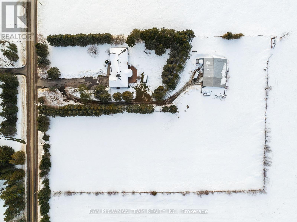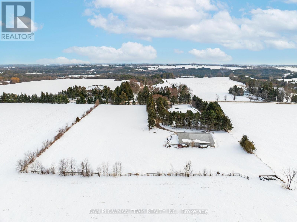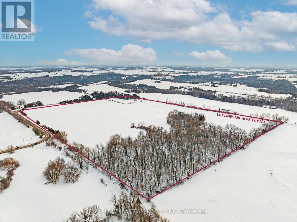5 Bedroom
4 Bathroom
2,000 - 2,500 ft2
Bungalow
Fireplace
Central Air Conditioning
Forced Air
Acreage
$3,500,000
Set On 56 Acres Of Picturesque Land, This Stunning Custom Built Home Features Approximately 5000 Sq Ft Of Living Space. With 3+2 Bedrooms And 4 Bathrooms, It Is Perfect For Entertaining And Embracing Country Living. Spend Sunny Summer Days Exploring The Vast Property, Getting Lost In Nature, And Enjoying The Peace And Privacy This Incredible Setting Offers. Inside, The Main Floor Boasts Beautiful Hardwood Floors Throughout, With A Natural Field Stone Fireplace In The Great Room And A Walkout To The Maintenance Free Deck And Expansive Yard. A Formal Dining Room With French Doors And Large Windows Creates An Elegant Space For Hosting. The Updated Eat-In Kitchen Features Stone Counters, A Built-In Microwave And Oven, A Large Center Island And Breakfast Bar, And A Cooktop, Offering A Perfect Spot To Enjoy Breakfast With Serene Views. A Spacious Family Room Off The Kitchen Is Filled With Natural Light. The Primary Suite Includes A Renovated 4-Piece Ensuite With A Glass-Walled Marble Tile Shower And A Standalone Soaker Tub. Two Additional Generously Sized Bedrooms Complete The Main Level. The Lower Level Has Above Grade Windows And Features A Large Living Room With A Natural Field Stone Fireplace, Two Additional Bedrooms, A Second Kitchen, A Workshop, A 3-Piece Bathroom, Cold Cellar, And Separate Entrance. A Two-Car Garage Offers Direct Access To The Main Floor And A Separate Entrance To The Basement. Additionally, A Detached Barn/Workshop With Water And Hydro Provides Ample Space For Hobbies, Projects, Or Storage. Whether You're Entertaining Guests, Unwinding By The Fireplace, Or Simply Wandering The Rolling Landscape, This Is A True Country Retreat Where You Can Get Lost In Nature While Staying Close to Home. (id:61215)
Property Details
|
MLS® Number
|
E12416310 |
|
Property Type
|
Single Family |
|
Community Name
|
Rural Clarington |
|
Parking Space Total
|
14 |
|
Structure
|
Barn, Workshop |
Building
|
Bathroom Total
|
4 |
|
Bedrooms Above Ground
|
3 |
|
Bedrooms Below Ground
|
2 |
|
Bedrooms Total
|
5 |
|
Appliances
|
Oven - Built-in, Range, Water Softener |
|
Architectural Style
|
Bungalow |
|
Basement Development
|
Finished |
|
Basement Features
|
Separate Entrance |
|
Basement Type
|
N/a (finished), N/a |
|
Construction Style Attachment
|
Detached |
|
Cooling Type
|
Central Air Conditioning |
|
Exterior Finish
|
Brick |
|
Fireplace Present
|
Yes |
|
Fireplace Total
|
2 |
|
Flooring Type
|
Hardwood, Carpeted, Tile, Ceramic |
|
Foundation Type
|
Concrete |
|
Half Bath Total
|
1 |
|
Heating Fuel
|
Geo Thermal |
|
Heating Type
|
Forced Air |
|
Stories Total
|
1 |
|
Size Interior
|
2,000 - 2,500 Ft2 |
|
Type
|
House |
|
Utility Water
|
Drilled Well |
Parking
Land
|
Acreage
|
Yes |
|
Sewer
|
Septic System |
|
Size Frontage
|
4046.86 M |
|
Size Irregular
|
4046.9 M ; 56.36 Acres |
|
Size Total Text
|
4046.9 M ; 56.36 Acres|50 - 100 Acres |
Rooms
| Level |
Type |
Length |
Width |
Dimensions |
|
Basement |
Bedroom 4 |
5.05 m |
4.44 m |
5.05 m x 4.44 m |
|
Basement |
Bedroom 5 |
5.05 m |
4.77 m |
5.05 m x 4.77 m |
|
Basement |
Workshop |
5.56 m |
7.02 m |
5.56 m x 7.02 m |
|
Basement |
Kitchen |
4.13 m |
3.58 m |
4.13 m x 3.58 m |
|
Basement |
Recreational, Games Room |
9.06 m |
6.94 m |
9.06 m x 6.94 m |
|
Main Level |
Living Room |
6.31 m |
6.3 m |
6.31 m x 6.3 m |
|
Main Level |
Dining Room |
4.37 m |
4.02 m |
4.37 m x 4.02 m |
|
Main Level |
Kitchen |
8.06 m |
4.47 m |
8.06 m x 4.47 m |
|
Main Level |
Family Room |
4.64 m |
3.08 m |
4.64 m x 3.08 m |
|
Main Level |
Primary Bedroom |
4.49 m |
4.17 m |
4.49 m x 4.17 m |
|
Main Level |
Bedroom 2 |
3.37 m |
3.66 m |
3.37 m x 3.66 m |
|
Main Level |
Bedroom 3 |
3.66 m |
3.24 m |
3.66 m x 3.24 m |
|
Main Level |
Laundry Room |
2.54 m |
2.53 m |
2.54 m x 2.53 m |
https://www.realtor.ca/real-estate/28890196/1902-concession-9-road-clarington-rural-clarington

