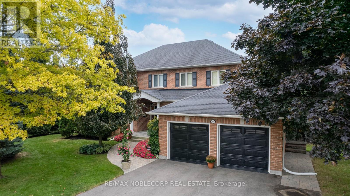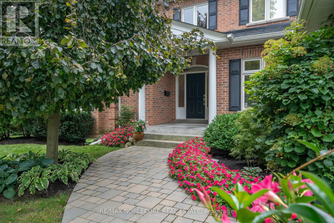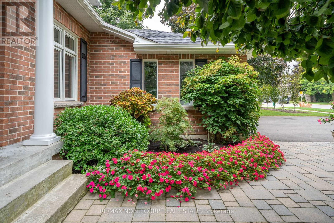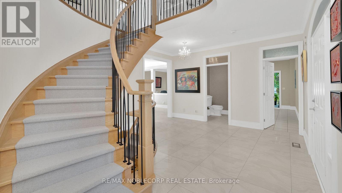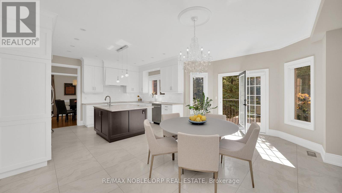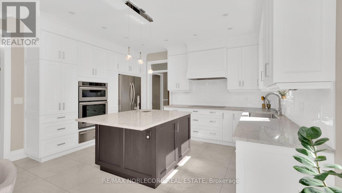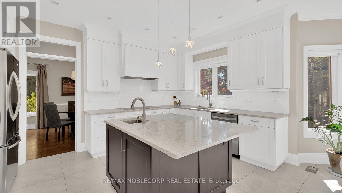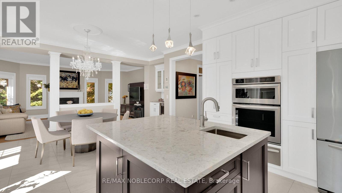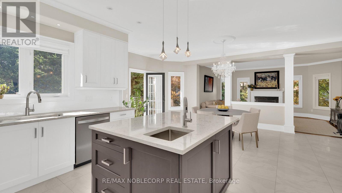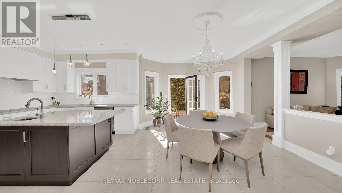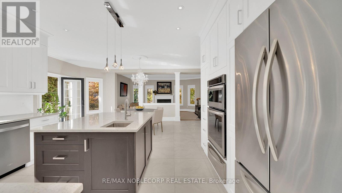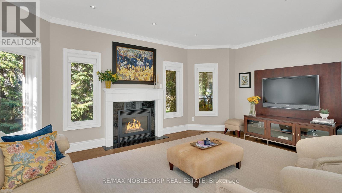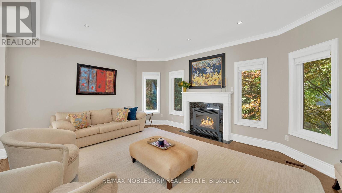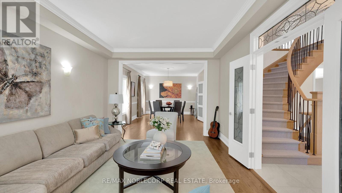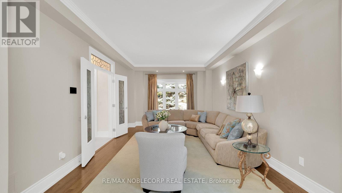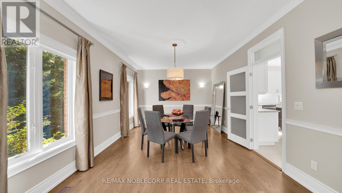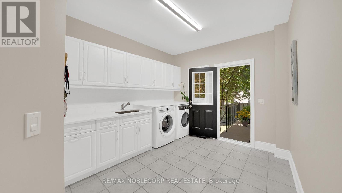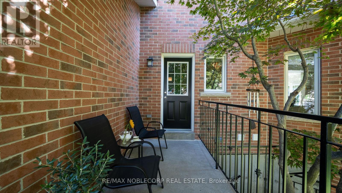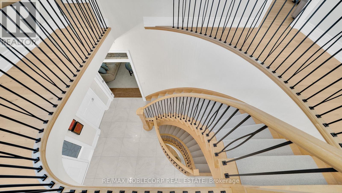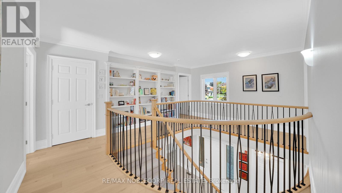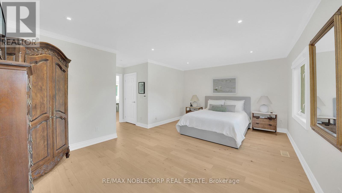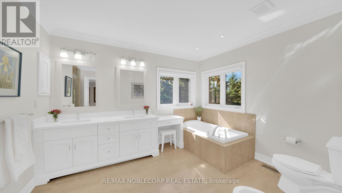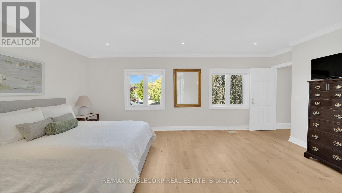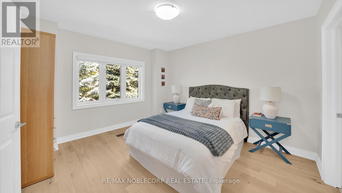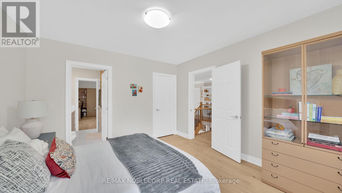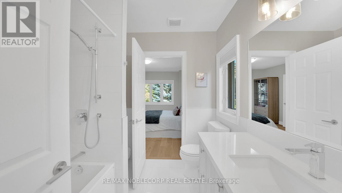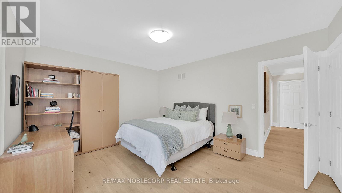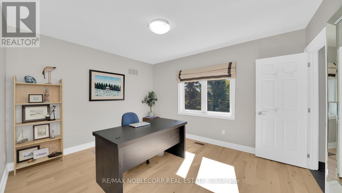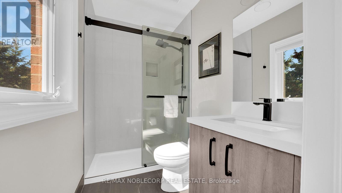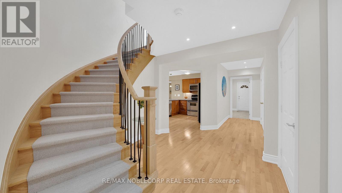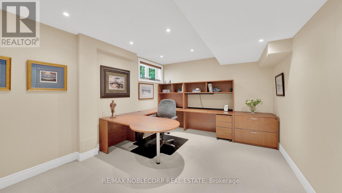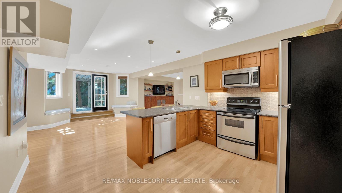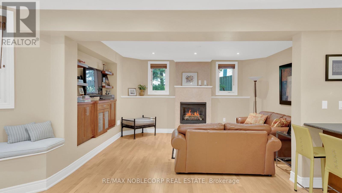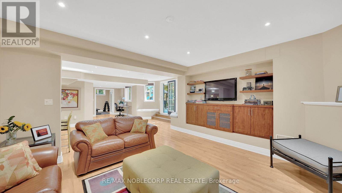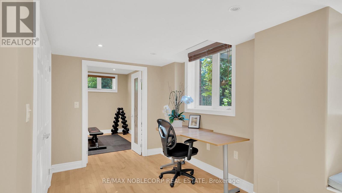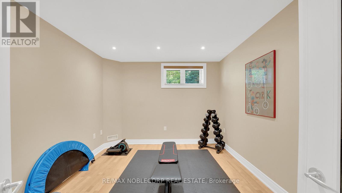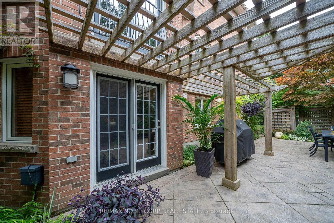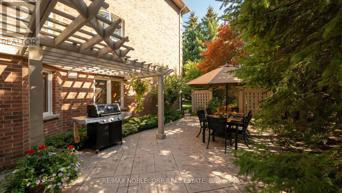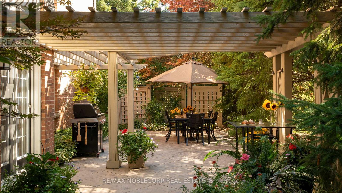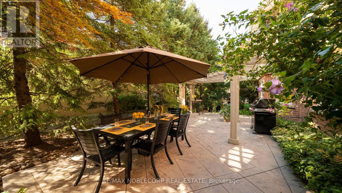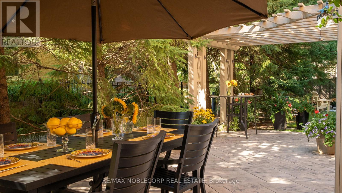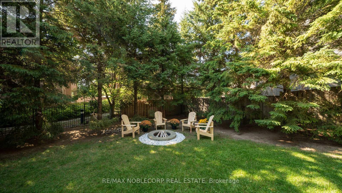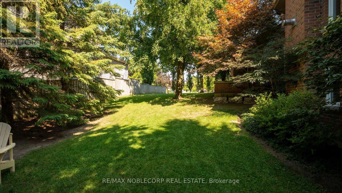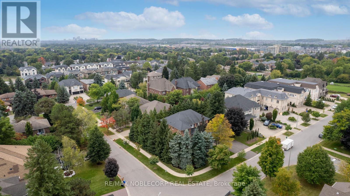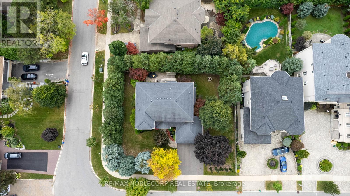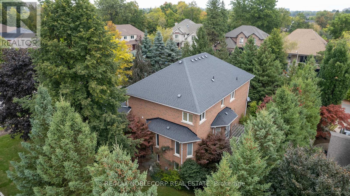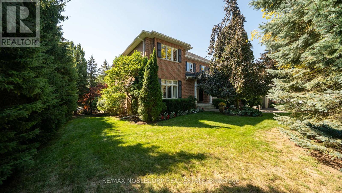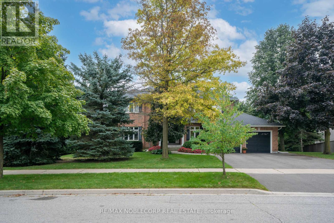19 Stockdale Crescent
Richmond Hill, Ontario L4C 3T1
5 Bedroom
5 Bathroom
3,000 - 3,500 ft2
Fireplace
Central Air Conditioning
Forced Air
Landscaped
$2,999,000
First time ever on the market, this beautifully maintained home has been cherished by the original owners and sits on a rare double lot in the most coveted pocket of North Richvale. Surrounded by mature trees and award-winning landscaping, it offers over 5,000 sq.ft. of thoughtfully designed living space with modern finishes and timeless updates throughout. Featuring 4 bedrooms, 5 bathrooms, a finished walk-out basement, double car garage, and an entertainers backyard that provides both peace and privacy, this residence is truly a private sanctuary and a rare opportunity. (id:61215)
Property Details
MLS® Number
N12425430
Property Type
Single Family
Community Name
North Richvale
Equipment Type
Water Heater
Parking Space Total
6
Rental Equipment Type
Water Heater
Building
Bathroom Total
5
Bedrooms Above Ground
4
Bedrooms Below Ground
1
Bedrooms Total
5
Amenities
Fireplace(s)
Appliances
Garage Door Opener Remote(s), Window Coverings
Basement Development
Finished
Basement Features
Walk Out
Basement Type
N/a (finished)
Construction Style Attachment
Detached
Cooling Type
Central Air Conditioning
Exterior Finish
Brick
Fireplace Present
Yes
Fireplace Total
2
Flooring Type
Hardwood, Laminate, Carpeted, Tile
Foundation Type
Poured Concrete
Half Bath Total
1
Heating Fuel
Natural Gas
Heating Type
Forced Air
Stories Total
2
Size Interior
3,000 - 3,500 Ft2
Type
House
Utility Water
Municipal Water
Parking
Land
Acreage
No
Landscape Features
Landscaped
Sewer
Sanitary Sewer
Size Depth
124 Ft ,1 In
Size Frontage
107 Ft ,7 In
Size Irregular
107.6 X 124.1 Ft ; Double Lot*
Size Total Text
107.6 X 124.1 Ft ; Double Lot*
Rooms
Level
Type
Length
Width
Dimensions
Second Level
Bedroom 3
3.71 m
4.58 m
3.71 m x 4.58 m
Second Level
Bedroom 4
3.67 m
4 m
3.67 m x 4 m
Second Level
Primary Bedroom
6.14 m
5.59 m
6.14 m x 5.59 m
Second Level
Bedroom 2
4.09 m
3.4 m
4.09 m x 3.4 m
Basement
Recreational, Games Room
11.14 m
5.77 m
11.14 m x 5.77 m
Basement
Kitchen
3.8 m
3.47 m
3.8 m x 3.47 m
Basement
Den
3.58 m
3.29 m
3.58 m x 3.29 m
Basement
Office
3.59 m
5.47 m
3.59 m x 5.47 m
Basement
Mud Room
3.14 m
1.7 m
3.14 m x 1.7 m
Main Level
Living Room
3.66 m
5.83 m
3.66 m x 5.83 m
Main Level
Dining Room
3.66 m
5.32 m
3.66 m x 5.32 m
Main Level
Kitchen
3.21 m
4.56 m
3.21 m x 4.56 m
Main Level
Eating Area
3.79 m
5.77 m
3.79 m x 5.77 m
Main Level
Family Room
4.29 m
5.69 m
4.29 m x 5.69 m
Main Level
Foyer
5.08 m
4.27 m
5.08 m x 4.27 m
Main Level
Laundry Room
3.62 m
3.15 m
3.62 m x 3.15 m
Main Level
Mud Room
2.59 m
2.64 m
2.59 m x 2.64 m
https://www.realtor.ca/real-estate/28910521/19-stockdale-crescent-richmond-hill-north-richvale-north-richvale

