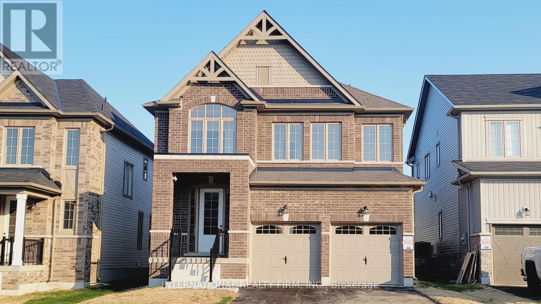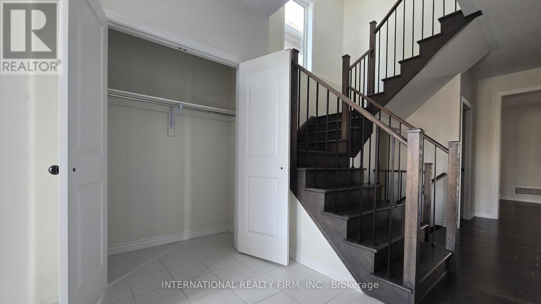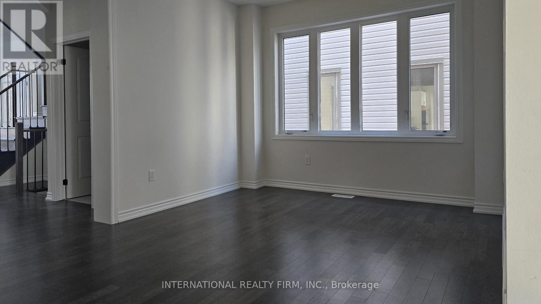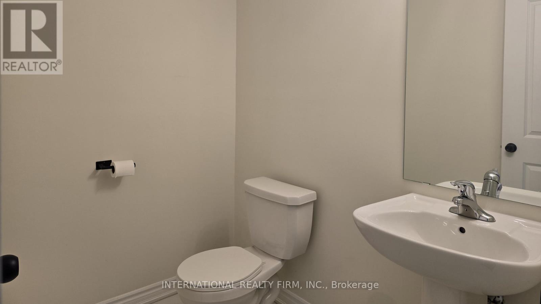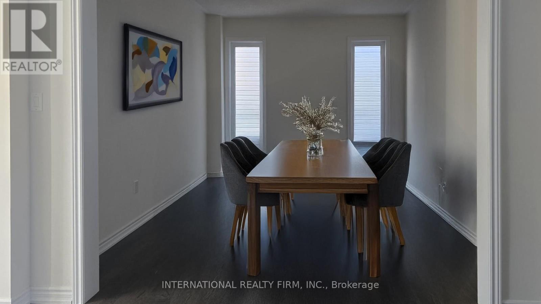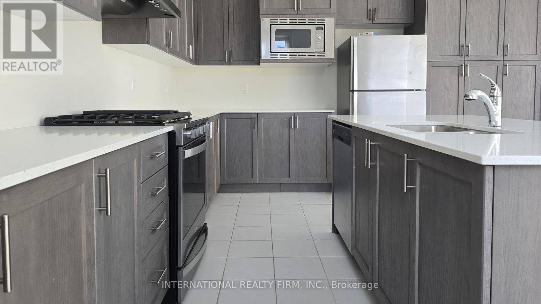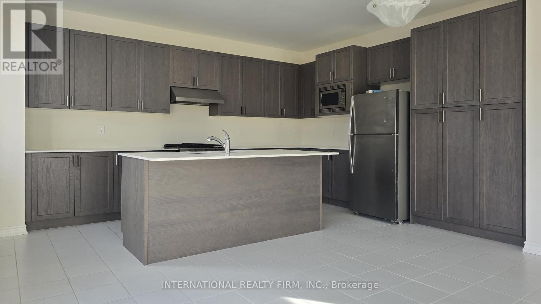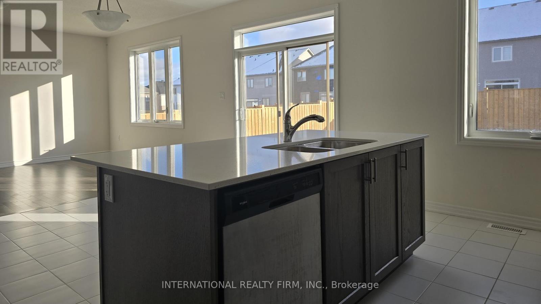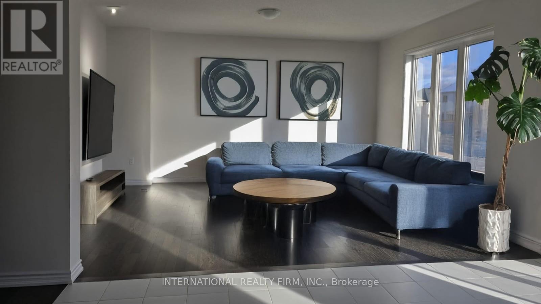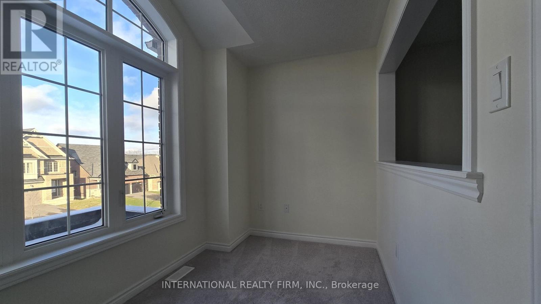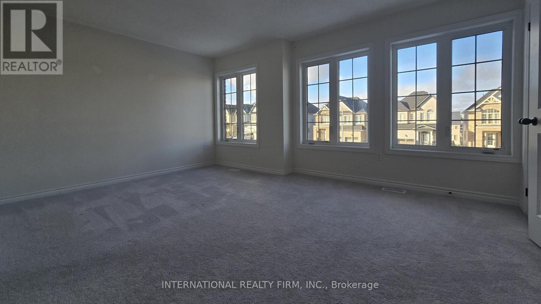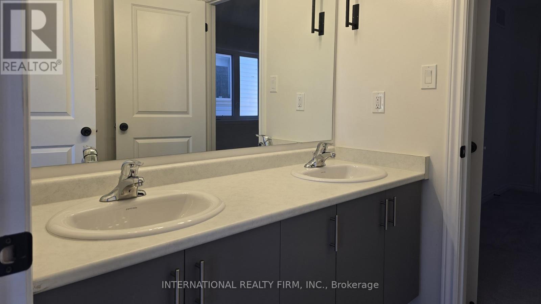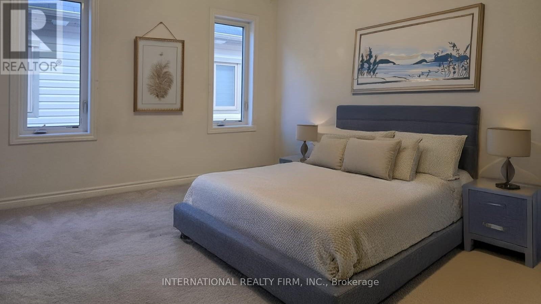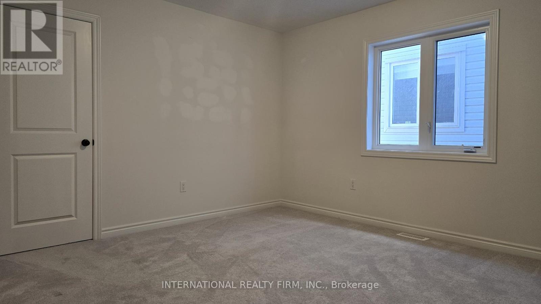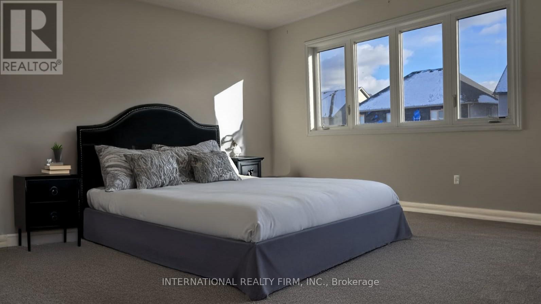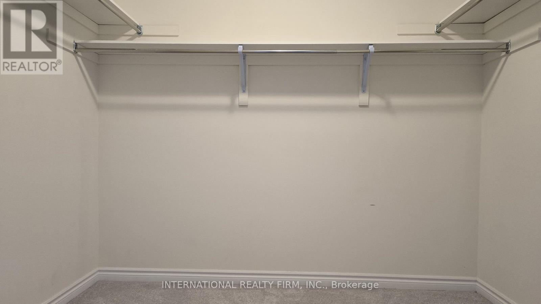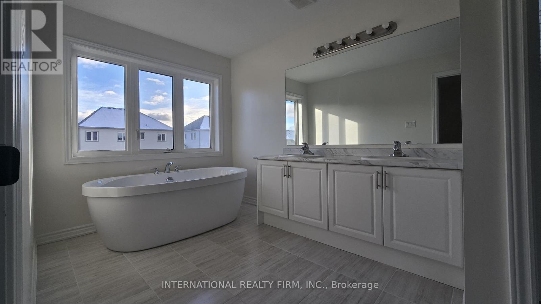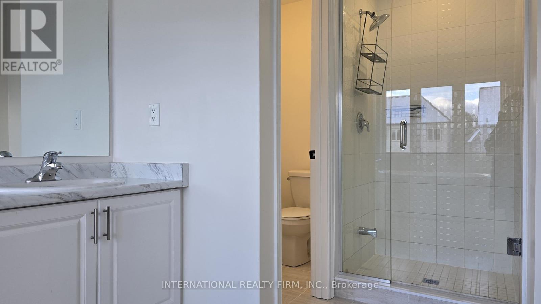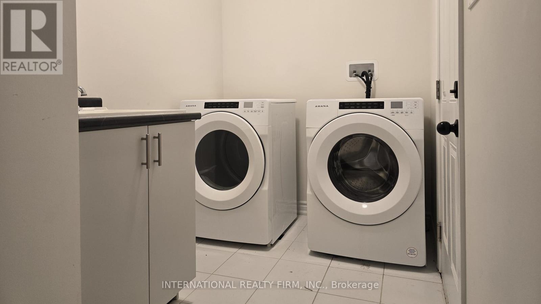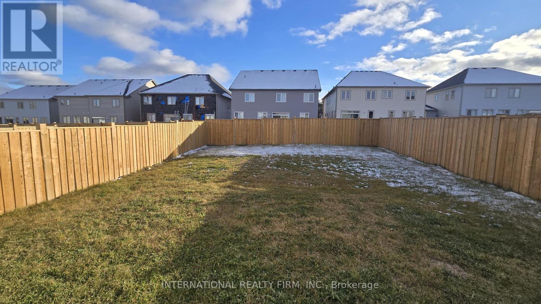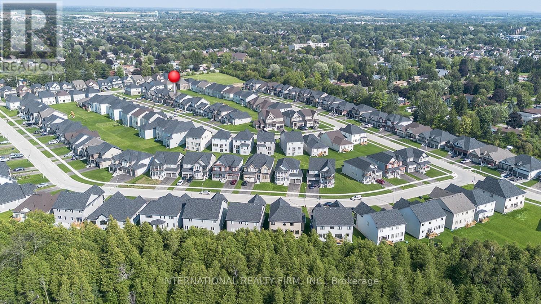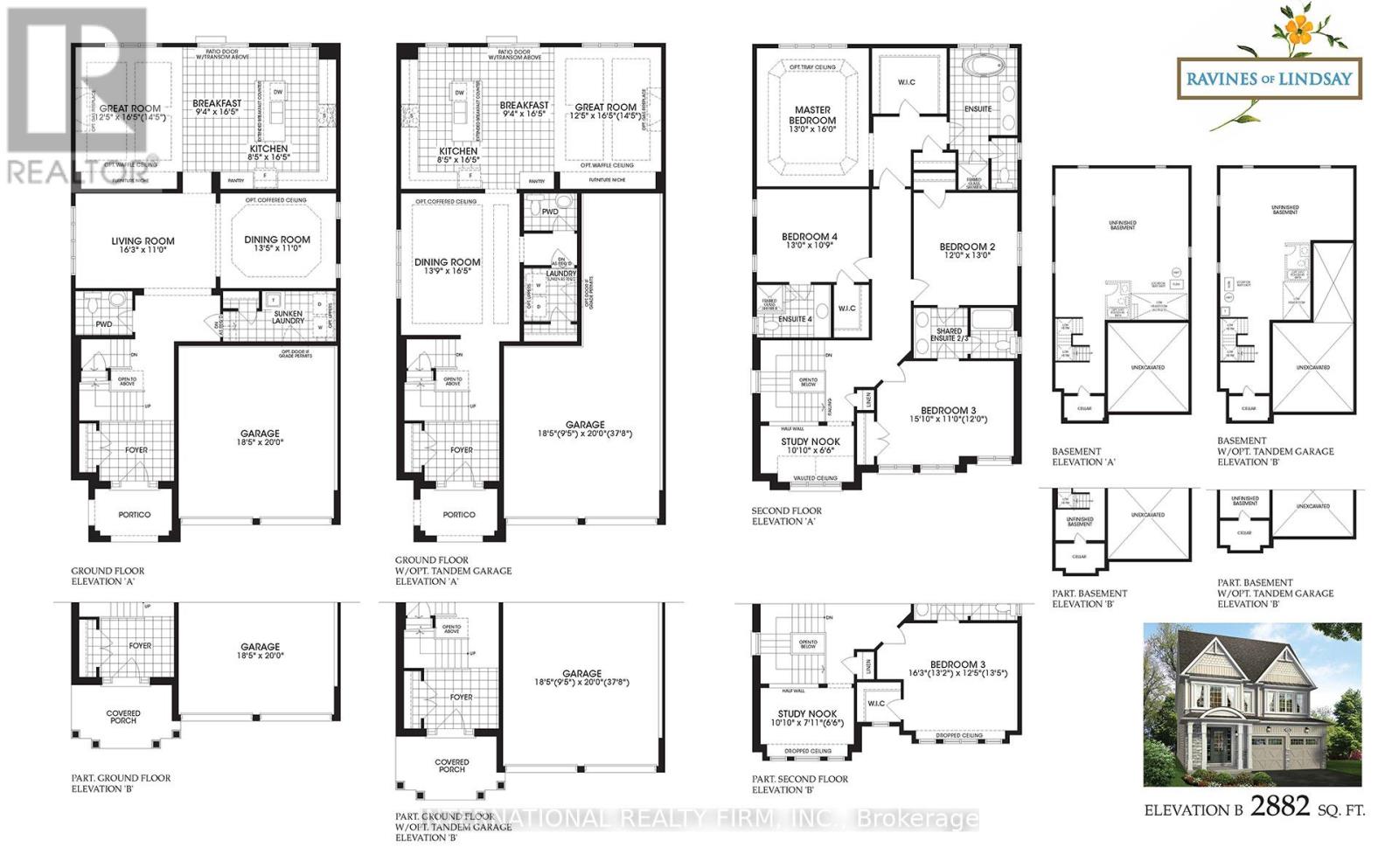4 Bedroom
4 Bathroom
2,500 - 3,000 ft2
Central Air Conditioning
Forced Air
$835,000
Step inside this welcoming executive home in the Ravines of Lindsay a place made for families who want space, comfort, and community. With 4 bedrooms, 3.5 baths and over 2,850 sq ft spread across two levels, there is plenty of room for everyone: kids, guests, pets whatever your needs. On the main floor youll find both formal and casual rooms: a separate dining room and living room for gatherings, and an open family room flowing into a modern kitchen. Stainless steel appliances, quartz countertops, a floor-to-ceiling pantry, and sliding doors to the fenced backyard make day-to-day life easy. Upstairs, the oversized primary suite offers two walk-in closets and a spa-inspired ensuite, while three more generous bedrooms each enjoy large closets and their own access to bathrooms. Bonus: study or flex space with large windows and main-floor laundry with garage access. Beyond the walls, the North Ward location adds even more appeal. Enjoy weekend strolls or bike rides along the nearby trails, connect with neighbours at local community events, and take advantage of convenient access to shops, dining, and services just minutes away. This home isn't just about the finishes or square footage it's about living well: space to grow, amenities nearby, and the comfort of making a forever home in a vibrant corner of Lindsay. (id:61215)
Property Details
|
MLS® Number
|
X12425233 |
|
Property Type
|
Single Family |
|
Community Name
|
Lindsay |
|
Equipment Type
|
Water Heater - Tankless, Water Heater |
|
Parking Space Total
|
4 |
|
Rental Equipment Type
|
Water Heater - Tankless, Water Heater |
Building
|
Bathroom Total
|
4 |
|
Bedrooms Above Ground
|
4 |
|
Bedrooms Total
|
4 |
|
Age
|
0 To 5 Years |
|
Appliances
|
Dishwasher, Dryer, Stove, Washer, Refrigerator |
|
Basement Development
|
Unfinished |
|
Basement Type
|
N/a (unfinished) |
|
Construction Style Attachment
|
Detached |
|
Cooling Type
|
Central Air Conditioning |
|
Exterior Finish
|
Brick Facing |
|
Foundation Type
|
Poured Concrete |
|
Half Bath Total
|
1 |
|
Heating Fuel
|
Natural Gas |
|
Heating Type
|
Forced Air |
|
Stories Total
|
2 |
|
Size Interior
|
2,500 - 3,000 Ft2 |
|
Type
|
House |
|
Utility Water
|
Municipal Water |
Parking
Land
|
Acreage
|
No |
|
Sewer
|
Sanitary Sewer |
|
Size Depth
|
131 Ft ,3 In |
|
Size Frontage
|
39 Ft ,4 In |
|
Size Irregular
|
39.4 X 131.3 Ft |
|
Size Total Text
|
39.4 X 131.3 Ft |
|
Zoning Description
|
R2-s37 |
Rooms
| Level |
Type |
Length |
Width |
Dimensions |
|
Second Level |
Primary Bedroom |
3.96 m |
4.89 m |
3.96 m x 4.89 m |
|
Second Level |
Bedroom 2 |
3.96 m |
3.28 m |
3.96 m x 3.28 m |
|
Second Level |
Bedroom 3 |
3.96 m |
3.66 m |
3.96 m x 3.66 m |
|
Second Level |
Bedroom 4 |
4.82 m |
3.35 m |
4.82 m x 3.35 m |
|
Second Level |
Study |
3.3 m |
1.98 m |
3.3 m x 1.98 m |
|
Main Level |
Great Room |
4.39 m |
5 m |
4.39 m x 5 m |
|
Main Level |
Kitchen |
5 m |
5.41 m |
5 m x 5.41 m |
|
Main Level |
Dining Room |
3.35 m |
4.19 m |
3.35 m x 4.19 m |
|
Main Level |
Living Room |
3.35 m |
4.95 m |
3.35 m x 4.95 m |
https://www.realtor.ca/real-estate/28910077/19-hancock-crescent-kawartha-lakes-lindsay-lindsay

