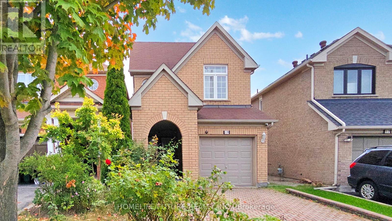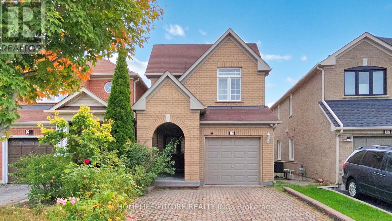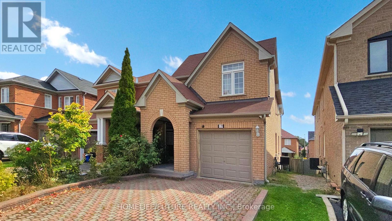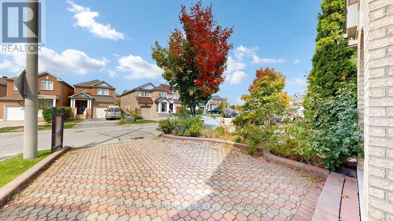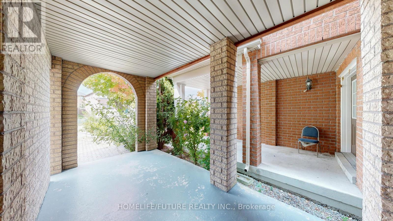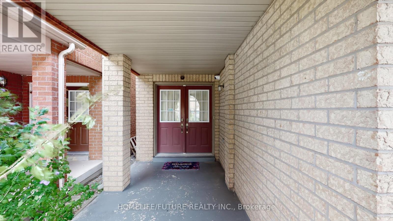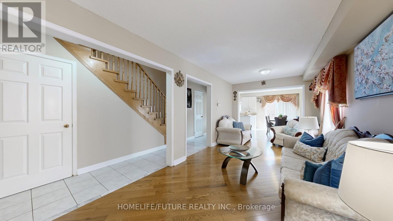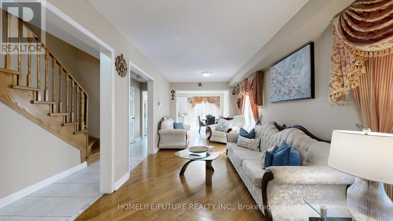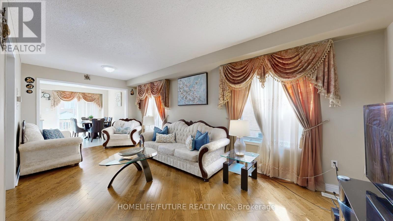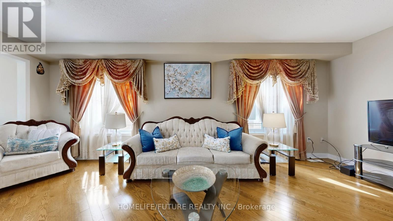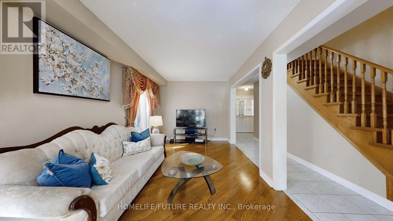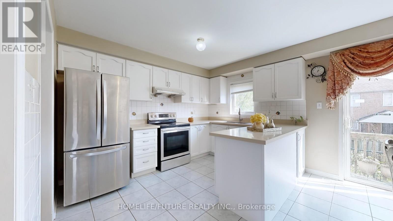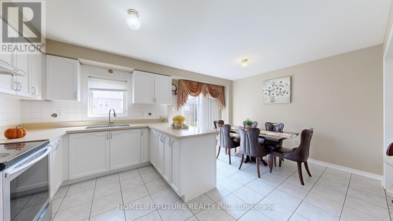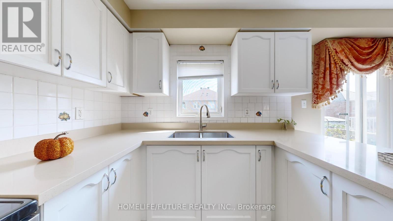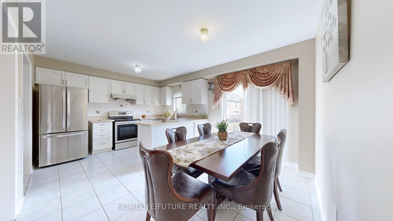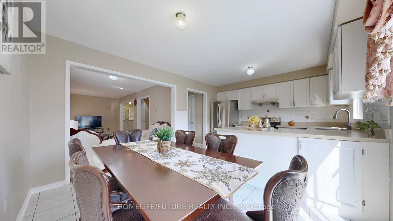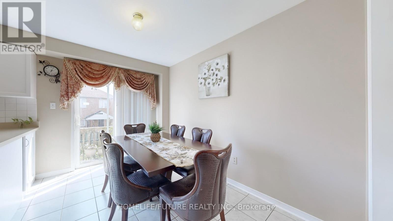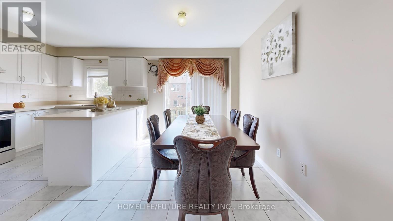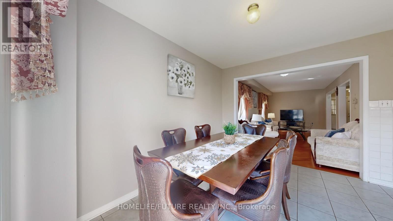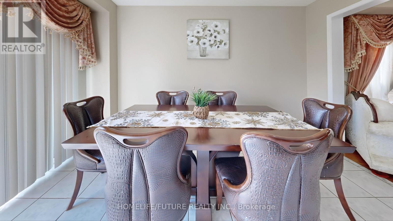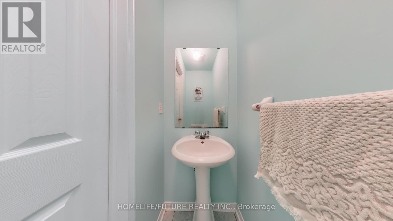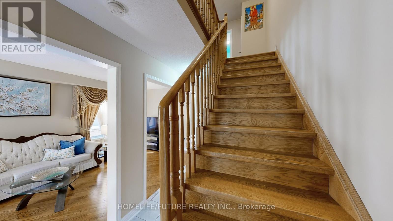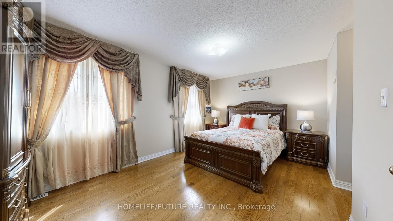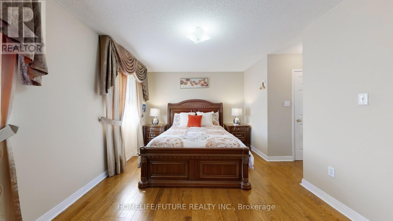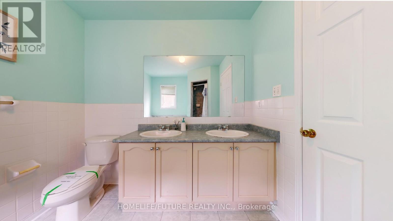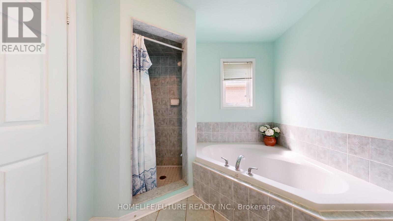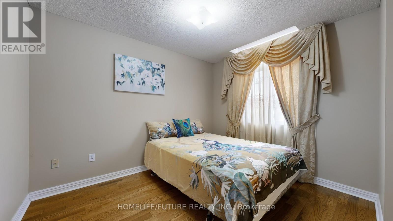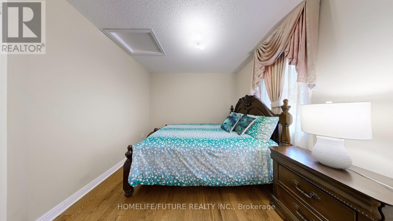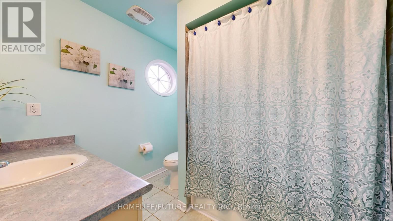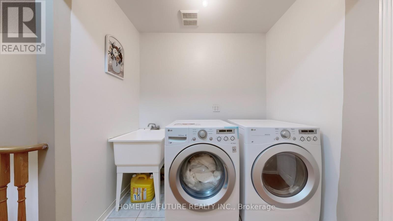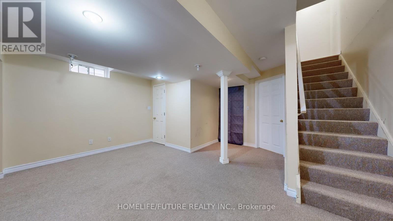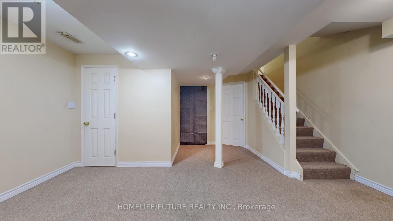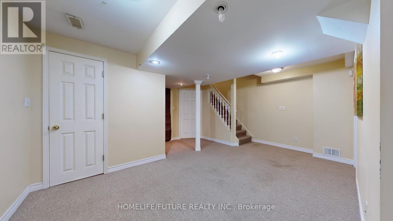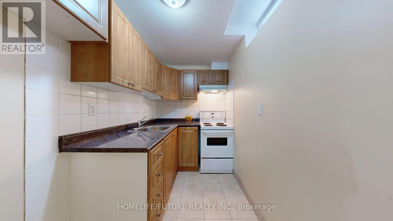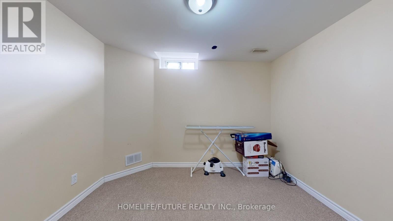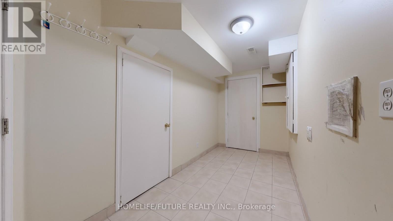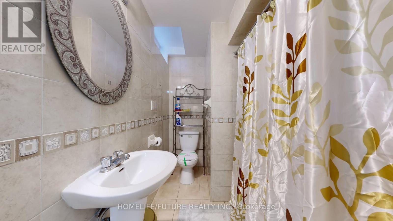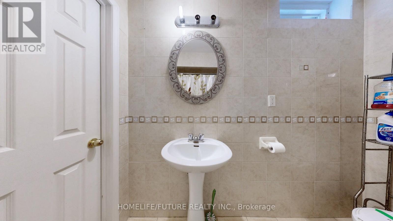4 Bedroom
4 Bathroom
1,500 - 2,000 ft2
Central Air Conditioning
Forced Air
$999,000
Welcome To This Beautifully Maintained, Sun-Filled Home In The Highly Sought-After Cedarwood Community At Markham & Steeles! This Move-In-Ready Gem Features Elegant Hardwood Flooring Throughout The Main Living And Dining Areas, Creating A Warm And Inviting Atmosphere. The Modern Kitchen Boasts Stainless Steel Appliances, A Quartz Countertop, Stylish Backsplash, And Ample Cabinetry For All Your Storage Needs - Perfect For Any Home Chef. The Spacious Primary Bedroom Offers A Luxurious 5-Piece Ensuite, Walk-In Closet, Second Closet, And Rich Hardwood Floors, Providing A Serene Retreat After A Long Day. Enjoy The Convenience Of A Finished Basement With A Separate Kitchen, One Bedroom, And A Full Washroom - Ideal For Extended Family Or Rental Potential. The Interlocking Driveway Adds Great Curb Appeal And Functionality. Walking Distance To TTC, Major Banks, Costco, No-Frills, Supermarket And Restaurants. (id:61215)
Property Details
|
MLS® Number
|
N12412343 |
|
Property Type
|
Single Family |
|
Community Name
|
Cedarwood |
|
Equipment Type
|
Water Heater |
|
Parking Space Total
|
3 |
|
Rental Equipment Type
|
Water Heater |
Building
|
Bathroom Total
|
4 |
|
Bedrooms Above Ground
|
3 |
|
Bedrooms Below Ground
|
1 |
|
Bedrooms Total
|
4 |
|
Appliances
|
Garage Door Opener Remote(s), Dryer, Garage Door Opener, Stove, Washer, Window Coverings, Refrigerator |
|
Basement Development
|
Finished |
|
Basement Type
|
N/a (finished) |
|
Construction Style Attachment
|
Link |
|
Cooling Type
|
Central Air Conditioning |
|
Exterior Finish
|
Brick |
|
Flooring Type
|
Hardwood, Carpeted, Ceramic |
|
Foundation Type
|
Unknown |
|
Half Bath Total
|
1 |
|
Heating Fuel
|
Natural Gas |
|
Heating Type
|
Forced Air |
|
Stories Total
|
2 |
|
Size Interior
|
1,500 - 2,000 Ft2 |
|
Type
|
House |
|
Utility Water
|
Municipal Water |
Parking
Land
|
Acreage
|
No |
|
Sewer
|
Sanitary Sewer |
|
Size Depth
|
105 Ft |
|
Size Frontage
|
23 Ft |
|
Size Irregular
|
23 X 105 Ft |
|
Size Total Text
|
23 X 105 Ft |
Rooms
| Level |
Type |
Length |
Width |
Dimensions |
|
Second Level |
Primary Bedroom |
3.29 m |
5.27 m |
3.29 m x 5.27 m |
|
Second Level |
Bedroom 2 |
3.07 m |
3.11 m |
3.07 m x 3.11 m |
|
Second Level |
Bedroom 3 |
2.93 m |
2.98 m |
2.93 m x 2.98 m |
|
Second Level |
Library |
2.43 m |
1.22 m |
2.43 m x 1.22 m |
|
Basement |
Bedroom |
3.33 m |
3.35 m |
3.33 m x 3.35 m |
|
Basement |
Laundry Room |
|
|
Measurements not available |
|
Basement |
Kitchen |
3.05 m |
2.13 m |
3.05 m x 2.13 m |
|
Basement |
Living Room |
|
|
Measurements not available |
|
Main Level |
Living Room |
6.34 m |
3.06 m |
6.34 m x 3.06 m |
|
Main Level |
Dining Room |
6.34 m |
3.06 m |
6.34 m x 3.06 m |
|
Main Level |
Kitchen |
2.51 m |
3.64 m |
2.51 m x 3.64 m |
|
Main Level |
Eating Area |
3.64 m |
2.51 m |
3.64 m x 2.51 m |
https://www.realtor.ca/real-estate/28881801/19-charles-brown-road-markham-cedarwood-cedarwood

