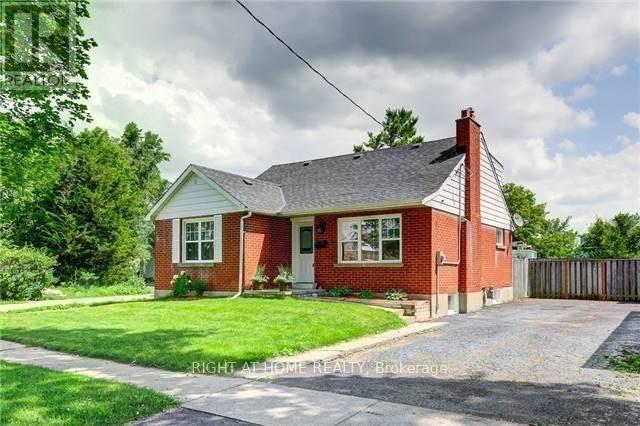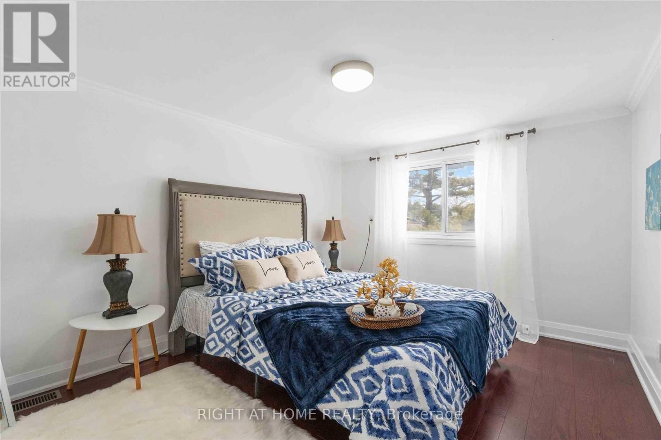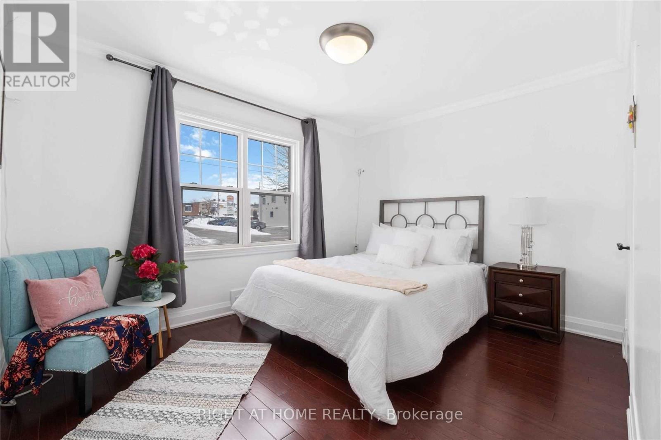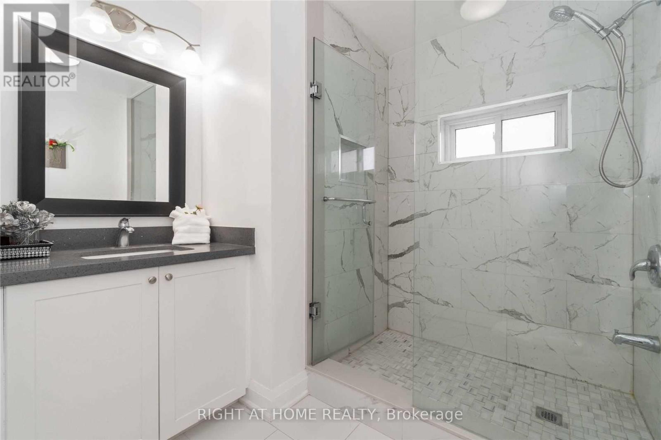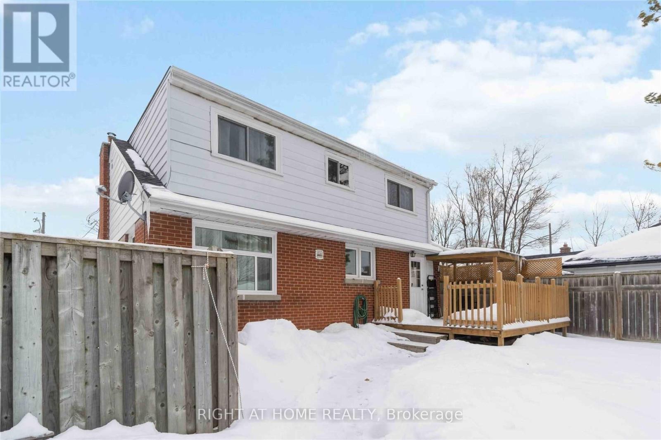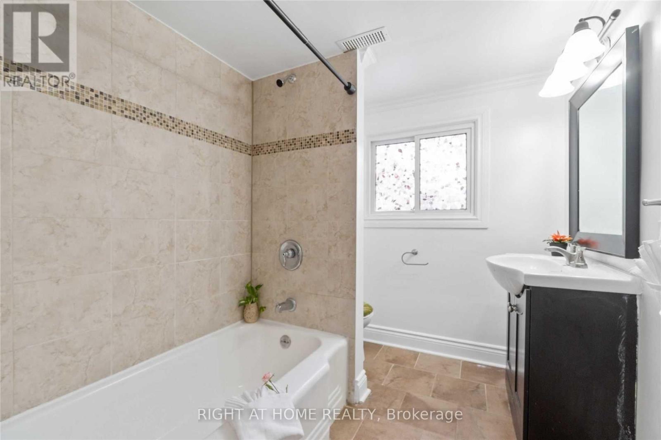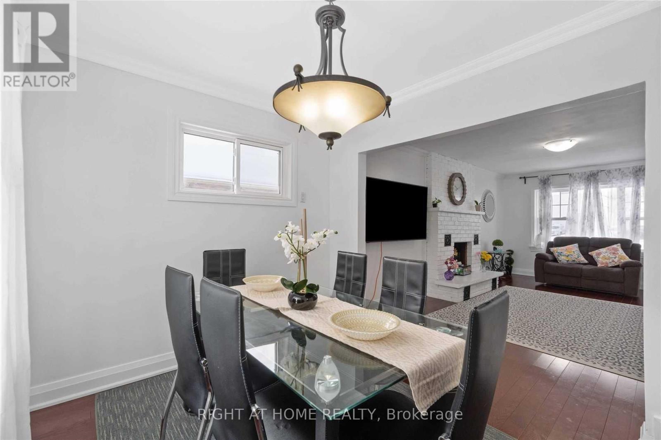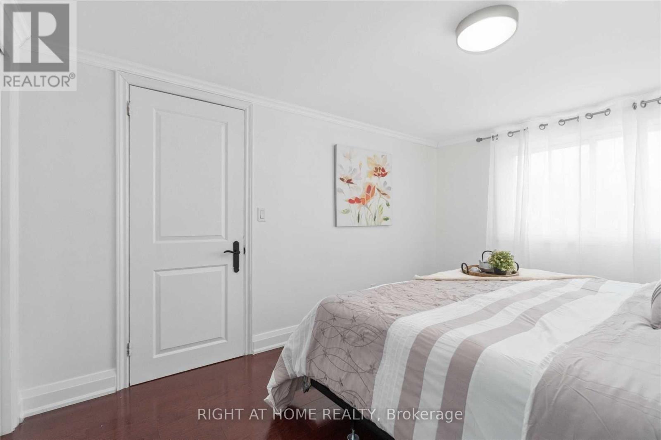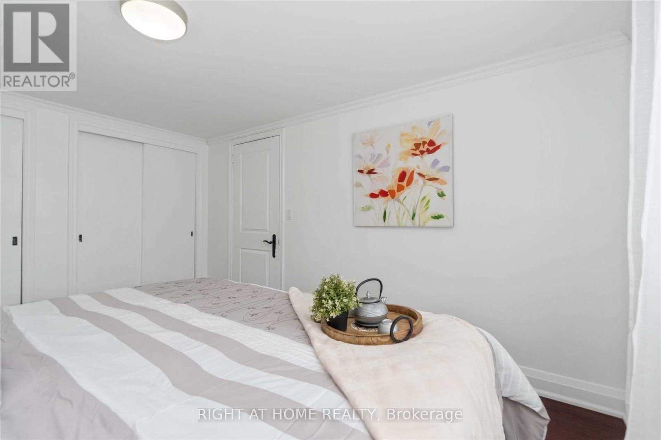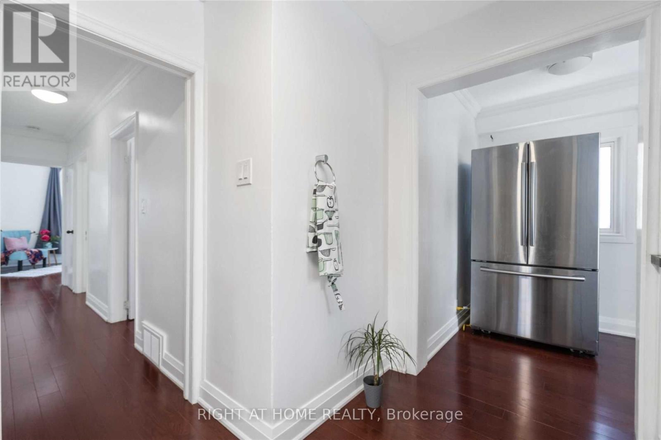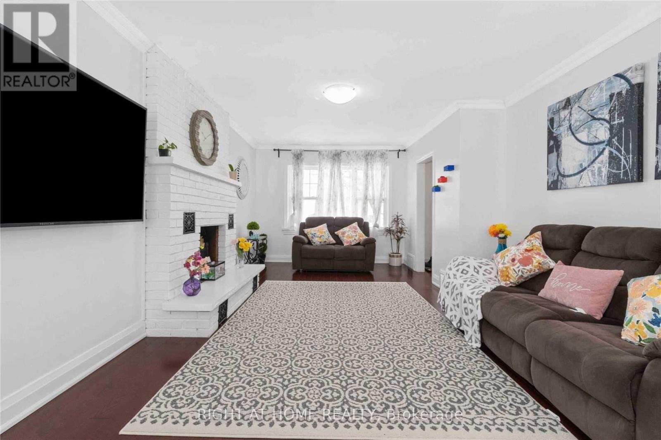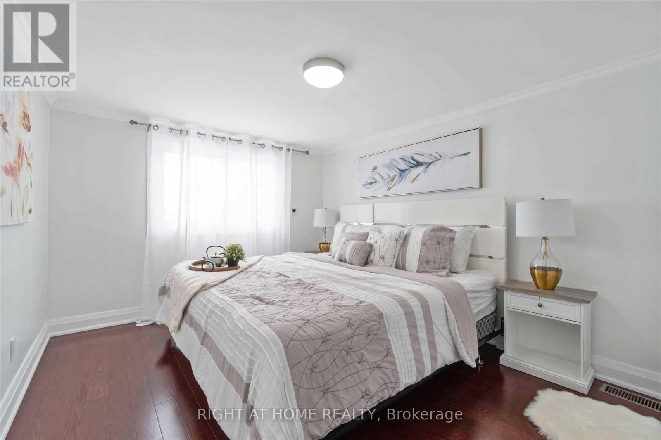Team Finora | Dan Kate and Jodie Finora | Niagara's Top Realtors | ReMax Niagara Realty Ltd.
19 Burk Street Oshawa, Ontario L1J 4C1
4 Bedroom
2 Bathroom
1,100 - 1,500 ft2
Fireplace
Central Air Conditioning
Forced Air
$740,000
A charming Brick Beauty in the heart of Vanier! Beautifully maintained detached 2-storey home in one of Oshawa's most convenient and family-friendly neighbourhoods. This home blends character , comfort and function effortlessly. Location, Location! just minutes from schools, parks, shops and transit. Quick access to highway 401 and Downtown Oshawa adds unbeatable convenience. Perfect for first time home owners and investors! (id:61215)
Property Details
| MLS® Number | E12283451 |
| Property Type | Single Family |
| Community Name | Vanier |
| Parking Space Total | 3 |
Building
| Bathroom Total | 2 |
| Bedrooms Above Ground | 4 |
| Bedrooms Total | 4 |
| Appliances | Dryer, Microwave, Stove, Washer, Refrigerator |
| Basement Development | Partially Finished |
| Basement Type | N/a (partially Finished) |
| Construction Style Attachment | Detached |
| Cooling Type | Central Air Conditioning |
| Exterior Finish | Aluminum Siding, Brick |
| Fireplace Present | Yes |
| Flooring Type | Hardwood |
| Foundation Type | Concrete |
| Heating Fuel | Natural Gas |
| Heating Type | Forced Air |
| Stories Total | 2 |
| Size Interior | 1,100 - 1,500 Ft2 |
| Type | House |
| Utility Water | Municipal Water |
Parking
| No Garage |
Land
| Acreage | No |
| Sewer | Sanitary Sewer |
| Size Depth | 93 Ft ,9 In |
| Size Frontage | 45 Ft |
| Size Irregular | 45 X 93.8 Ft |
| Size Total Text | 45 X 93.8 Ft |
| Zoning Description | Residentialkingst/ |
Rooms
| Level | Type | Length | Width | Dimensions |
|---|---|---|---|---|
| Second Level | Primary Bedroom | 3.96 m | 3.04 m | 3.96 m x 3.04 m |
| Second Level | Bedroom 2 | 3.92 m | 3.01 m | 3.92 m x 3.01 m |
| Second Level | Bedroom 3 | 3.73 m | 3 m | 3.73 m x 3 m |
| Second Level | Bedroom 4 | 2.78 m | 2.69 m | 2.78 m x 2.69 m |
| Main Level | Living Room | 5.67 m | 3.11 m | 5.67 m x 3.11 m |
| Main Level | Dining Room | 3.02 m | 2.61 m | 3.02 m x 2.61 m |
| Main Level | Kitchen | 3.8 m | 3.02 m | 3.8 m x 3.02 m |
https://www.realtor.ca/real-estate/28602164/19-burk-street-oshawa-vanier-vanier

