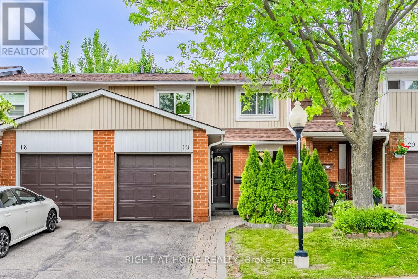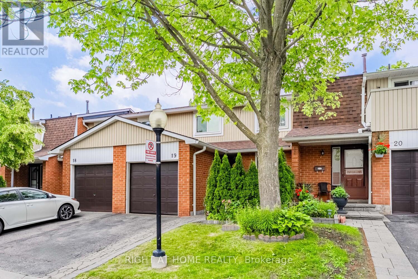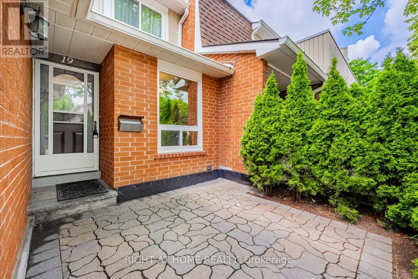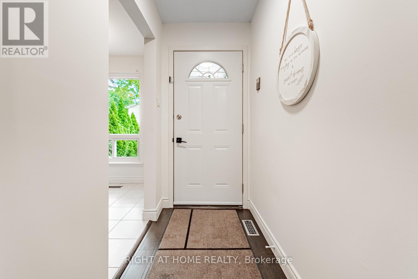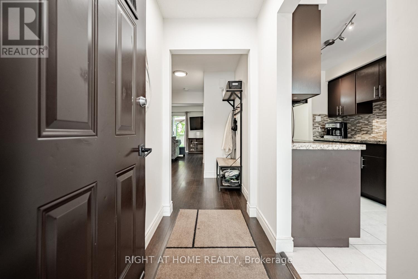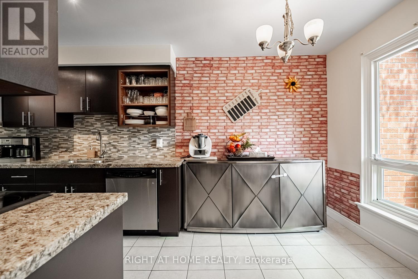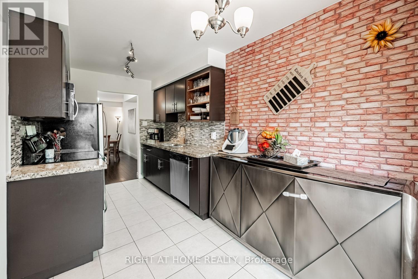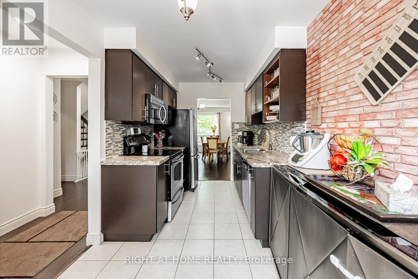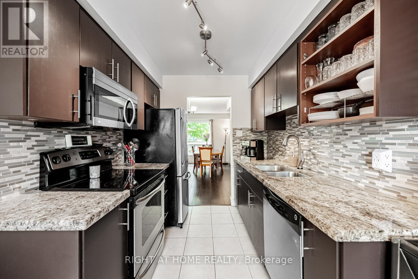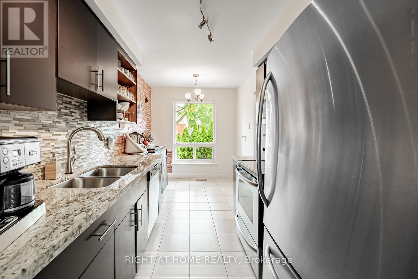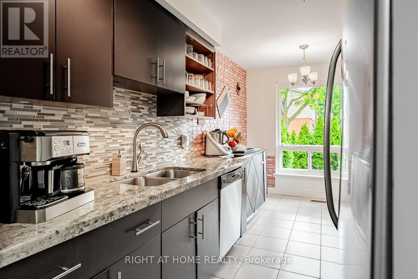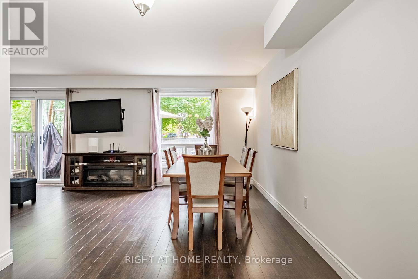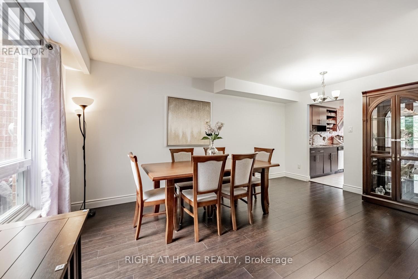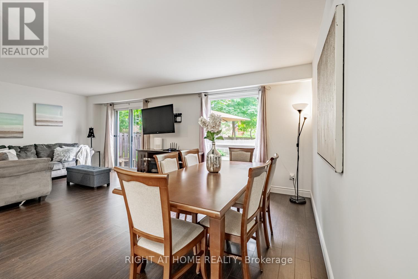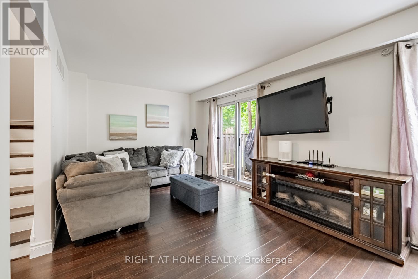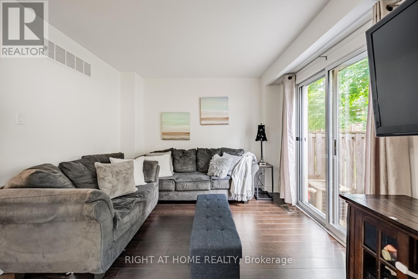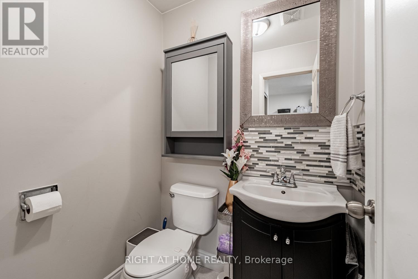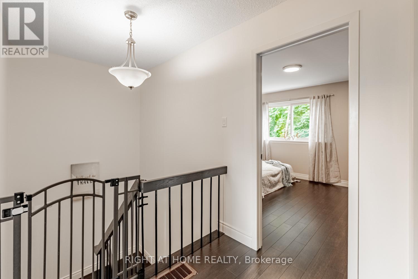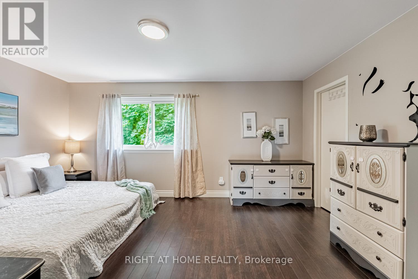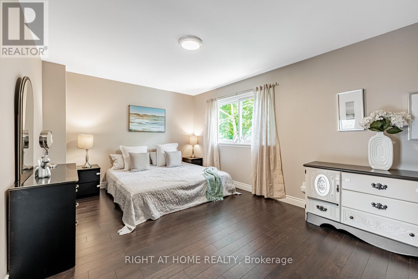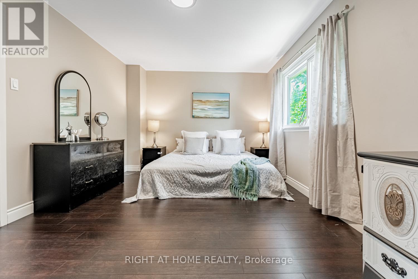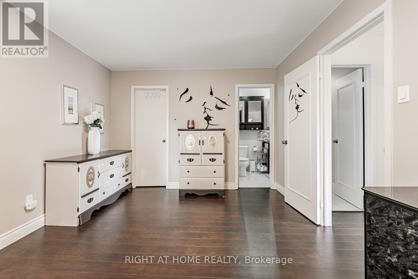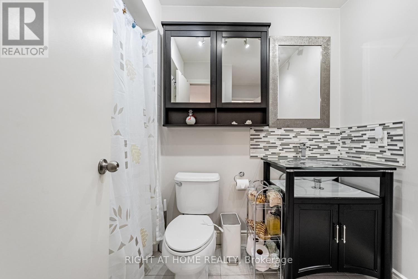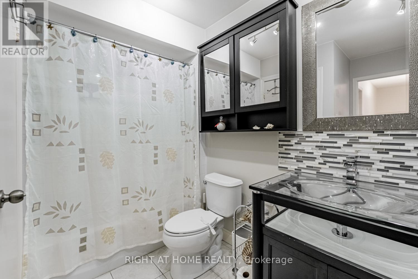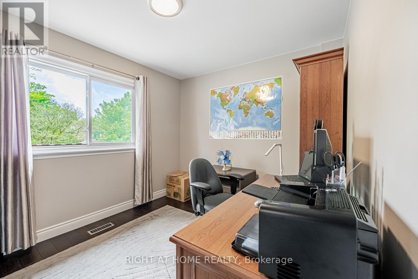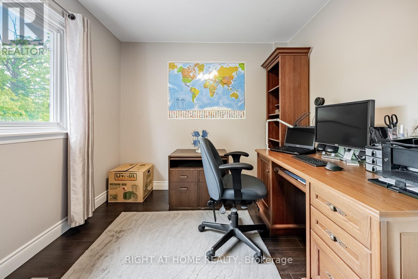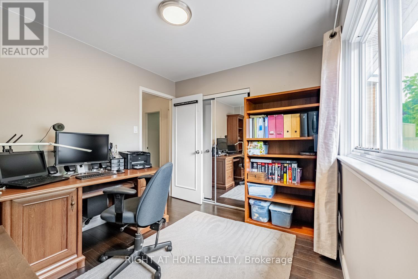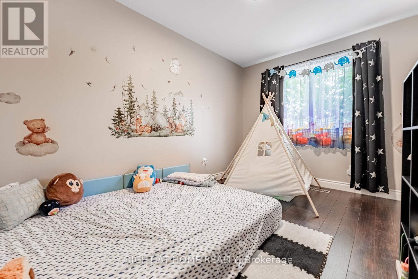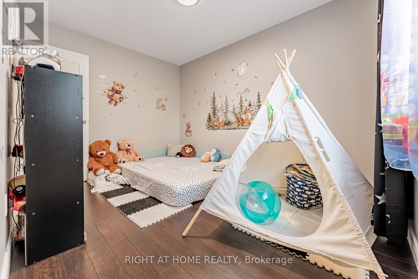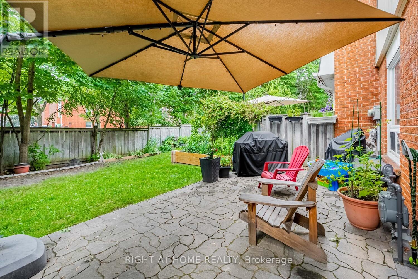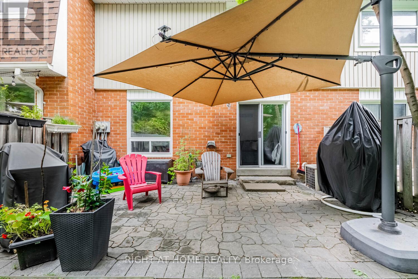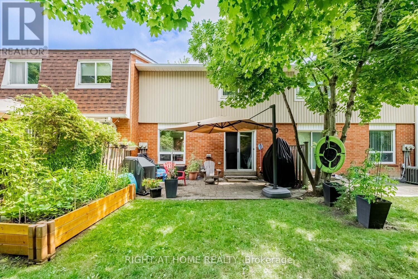Team Finora | Dan Kate and Jodie Finora | Niagara's Top Realtors | ReMax Niagara Realty Ltd.
19 - 345 Meadows Boulevard W Mississauga, Ontario L4Z 1G5
$675,000Maintenance, Insurance, Water, Common Area Maintenance, Parking
$730.57 Monthly
Maintenance, Insurance, Water, Common Area Maintenance, Parking
$730.57 MonthlyYour dream just came true and your search is finally over! Living in a fantastic neighborhood and convenient location is every buyers delight! This updated, stunning and very clean and well cared for townhouse offers 3 spacious bedrooms, 2 bathrooms and lots of sunshine. This beauty features open concept living and dining room with overlooking patio and private yard with no across neighboring window in sight. This home boasts a large kitchen with stainless steel appliances, granite counters, backsplash, tile floor and breakfast area. Spacious master bedroom with walk in closet and 2 other good size bedrooms with large windows, laminate floors and closets. This gem is located in a prime location near a convenient Central Pkwy Mall, GO Station, Schools, René-Lamoureux Catholic Elementary School, Highways, Square One and much more. Great home! Great location! Great Complex! Great Value! Dont miss this opportunity because this your Home Sweet Home! (id:61215)
Property Details
| MLS® Number | W12424410 |
| Property Type | Single Family |
| Community Name | Rathwood |
| Community Features | Pets Allowed With Restrictions |
| Equipment Type | Water Heater |
| Parking Space Total | 2 |
| Rental Equipment Type | Water Heater |
Building
| Bathroom Total | 2 |
| Bedrooms Above Ground | 3 |
| Bedrooms Total | 3 |
| Appliances | Central Vacuum, Dryer, Garage Door Opener, Washer |
| Basement Development | Unfinished |
| Basement Type | N/a (unfinished) |
| Cooling Type | Central Air Conditioning |
| Exterior Finish | Brick Facing, Vinyl Siding |
| Flooring Type | Laminate, Tile |
| Half Bath Total | 1 |
| Heating Fuel | Natural Gas |
| Heating Type | Forced Air |
| Stories Total | 2 |
| Size Interior | 1,200 - 1,399 Ft2 |
| Type | Row / Townhouse |
Parking
| Attached Garage | |
| Garage |
Land
| Acreage | No |
Rooms
| Level | Type | Length | Width | Dimensions |
|---|---|---|---|---|
| Second Level | Primary Bedroom | 5 m | 3.5 m | 5 m x 3.5 m |
| Second Level | Bedroom 2 | 3.7 m | 2.75 m | 3.7 m x 2.75 m |
| Second Level | Bedroom 3 | 3.2 m | 2.8 m | 3.2 m x 2.8 m |
| Second Level | Bathroom | 2.7 m | 1.65 m | 2.7 m x 1.65 m |
| Basement | Other | 20 m | 17 m | 20 m x 17 m |
| Ground Level | Foyer | 3.6 m | 1.5 m | 3.6 m x 1.5 m |
| Ground Level | Kitchen | 4.7 m | 2.4 m | 4.7 m x 2.4 m |
| Ground Level | Eating Area | 4.7 m | 2.4 m | 4.7 m x 2.4 m |
| Ground Level | Living Room | 6.6 m | 5.1 m | 6.6 m x 5.1 m |
| Ground Level | Dining Room | 6.6 m | 5.1 m | 6.6 m x 5.1 m |
https://www.realtor.ca/real-estate/28908202/19-345-meadows-boulevard-w-mississauga-rathwood-rathwood


