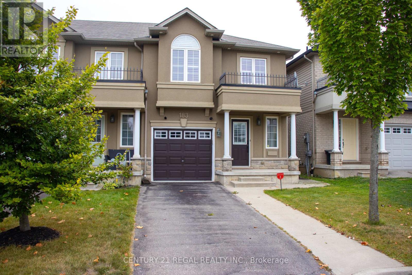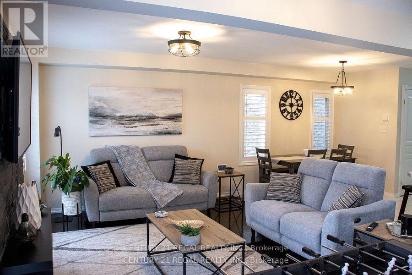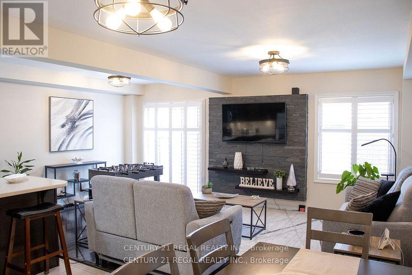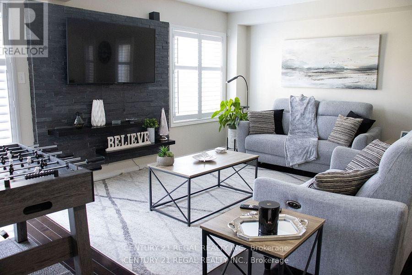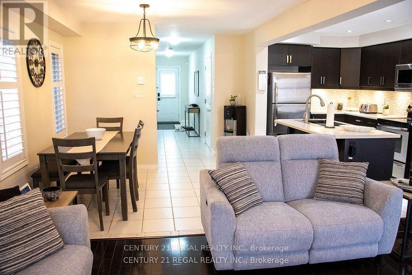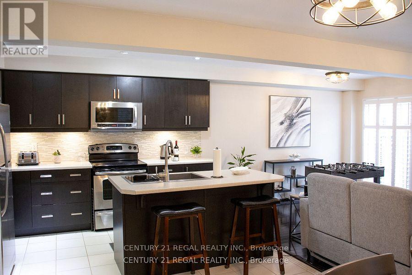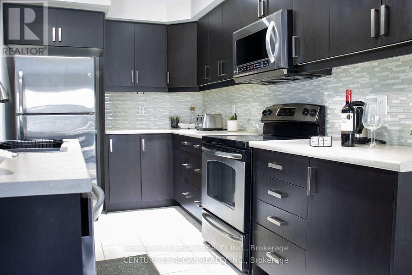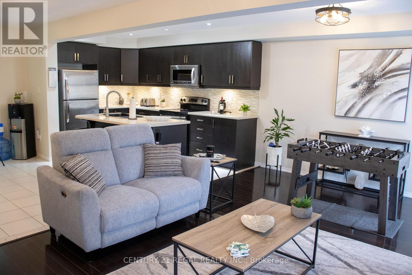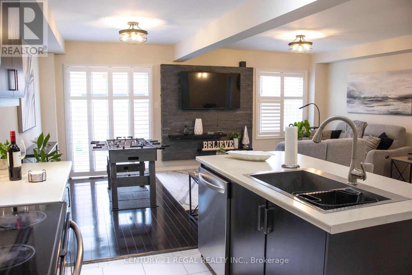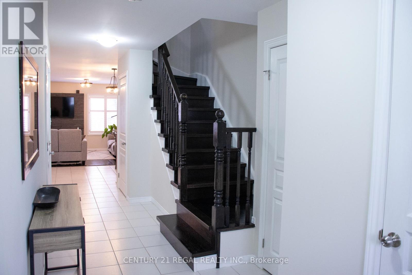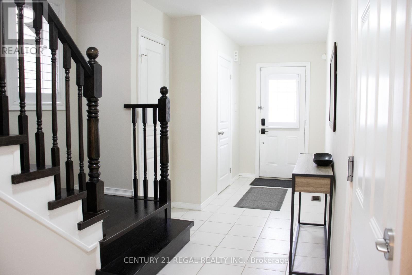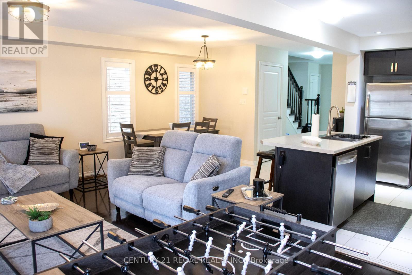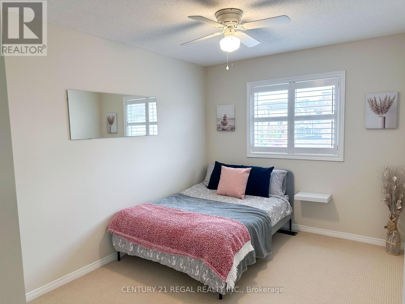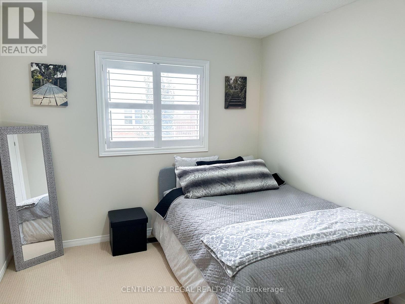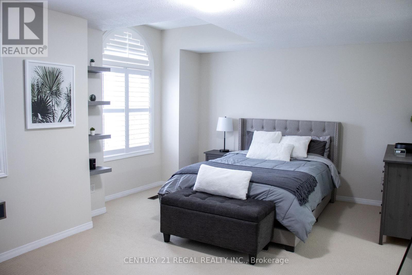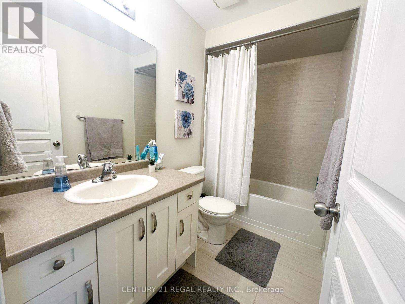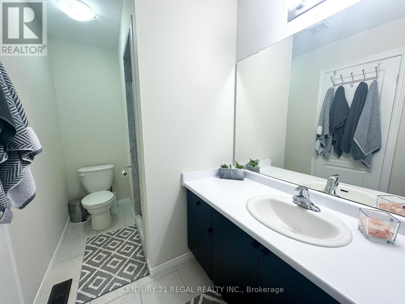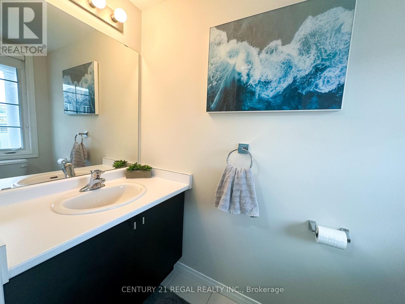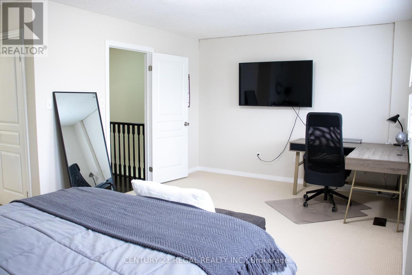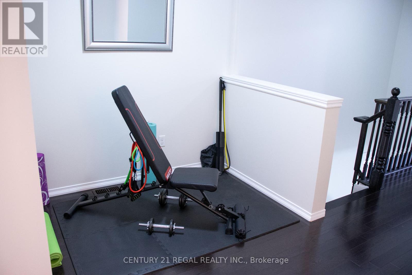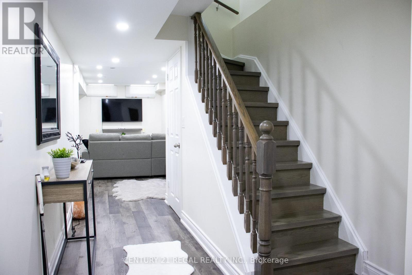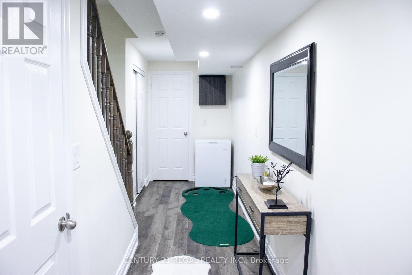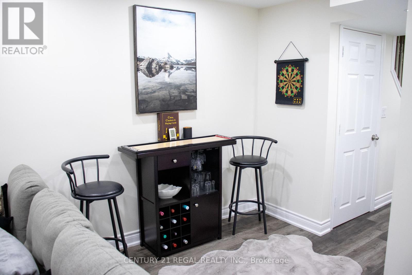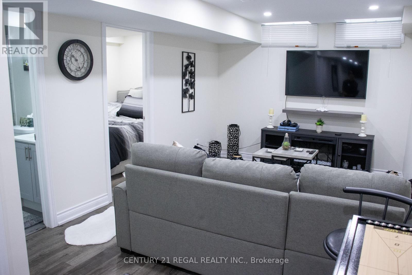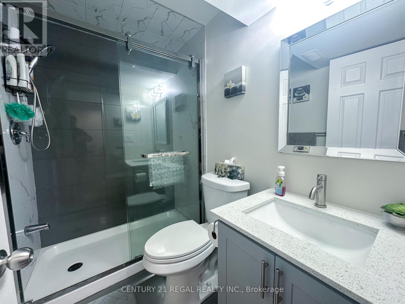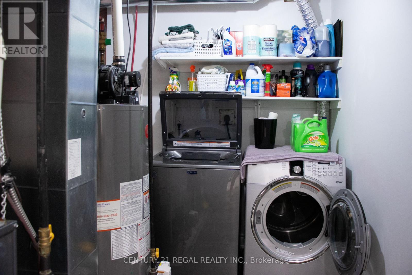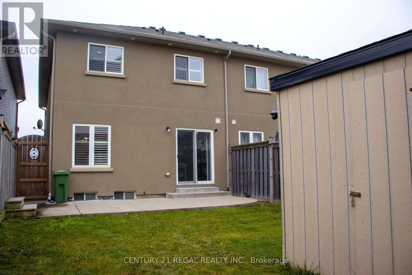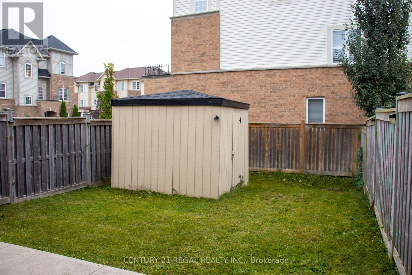183 Penny Lane
Hamilton, Ontario L8J 0E3
4 Bedroom
4 Bathroom
1,500 - 2,000 ft2
Central Air Conditioning
Forced Air
Landscaped
$839,000
End Unit Spacious Townhouse with Many Upgrades! Flooded With Natural Lights, Walkway to Backyard, Freshly Painted, Custom Shutters On All Windows, Modern Kitchen with Backsplash & Large Island, S/S Appliances, Hardwood Staircase, Walkout to Backyard, Beautifully Finished Basement with Bedroom/Den and 3 Pc Bathroom. Upgraded Light Fixtures, Direct Garage Access. Choose this Home, it is Ready to Move In! Close to All Amenities! No Disappointment!! (id:61215)
Property Details
MLS® Number
X12322073
Property Type
Single Family
Community Name
Stoney Creek Mountain
Amenities Near By
Park, Place Of Worship, Public Transit, Schools
Equipment Type
Water Heater
Features
Sump Pump
Parking Space Total
2
Rental Equipment Type
Water Heater
Structure
Porch, Shed
Building
Bathroom Total
4
Bedrooms Above Ground
3
Bedrooms Below Ground
1
Bedrooms Total
4
Age
6 To 15 Years
Appliances
Garage Door Opener Remote(s), All
Basement Development
Finished
Basement Type
N/a (finished)
Construction Style Attachment
Attached
Cooling Type
Central Air Conditioning
Exterior Finish
Stucco
Flooring Type
Ceramic, Hardwood, Carpeted, Vinyl
Foundation Type
Concrete
Half Bath Total
1
Heating Fuel
Natural Gas
Heating Type
Forced Air
Stories Total
2
Size Interior
1,500 - 2,000 Ft2
Type
Row / Townhouse
Utility Water
Municipal Water
Parking
Land
Acreage
No
Fence Type
Fenced Yard
Land Amenities
Park, Place Of Worship, Public Transit, Schools
Landscape Features
Landscaped
Sewer
Sanitary Sewer
Size Depth
107 Ft ,3 In
Size Frontage
24 Ft
Size Irregular
24 X 107.3 Ft
Size Total Text
24 X 107.3 Ft
Rooms
Level
Type
Length
Width
Dimensions
Second Level
Loft
3.05 m
2.13 m
3.05 m x 2.13 m
Second Level
Primary Bedroom
5.84 m
4.16 m
5.84 m x 4.16 m
Second Level
Bedroom 2
4.22 m
2.79 m
4.22 m x 2.79 m
Second Level
Bedroom 3
3.09 m
2.82 m
3.09 m x 2.82 m
Basement
Family Room
6.72 m
3.35 m
6.72 m x 3.35 m
Basement
Bedroom
3 m
2.75 m
3 m x 2.75 m
Main Level
Kitchen
3.66 m
2.37 m
3.66 m x 2.37 m
Main Level
Living Room
5.83 m
3.58 m
5.83 m x 3.58 m
Main Level
Dining Room
3.06 m
2.89 m
3.06 m x 2.89 m
https://www.realtor.ca/real-estate/28684656/183-penny-lane-hamilton-stoney-creek-mountain-stoney-creek-mountain

